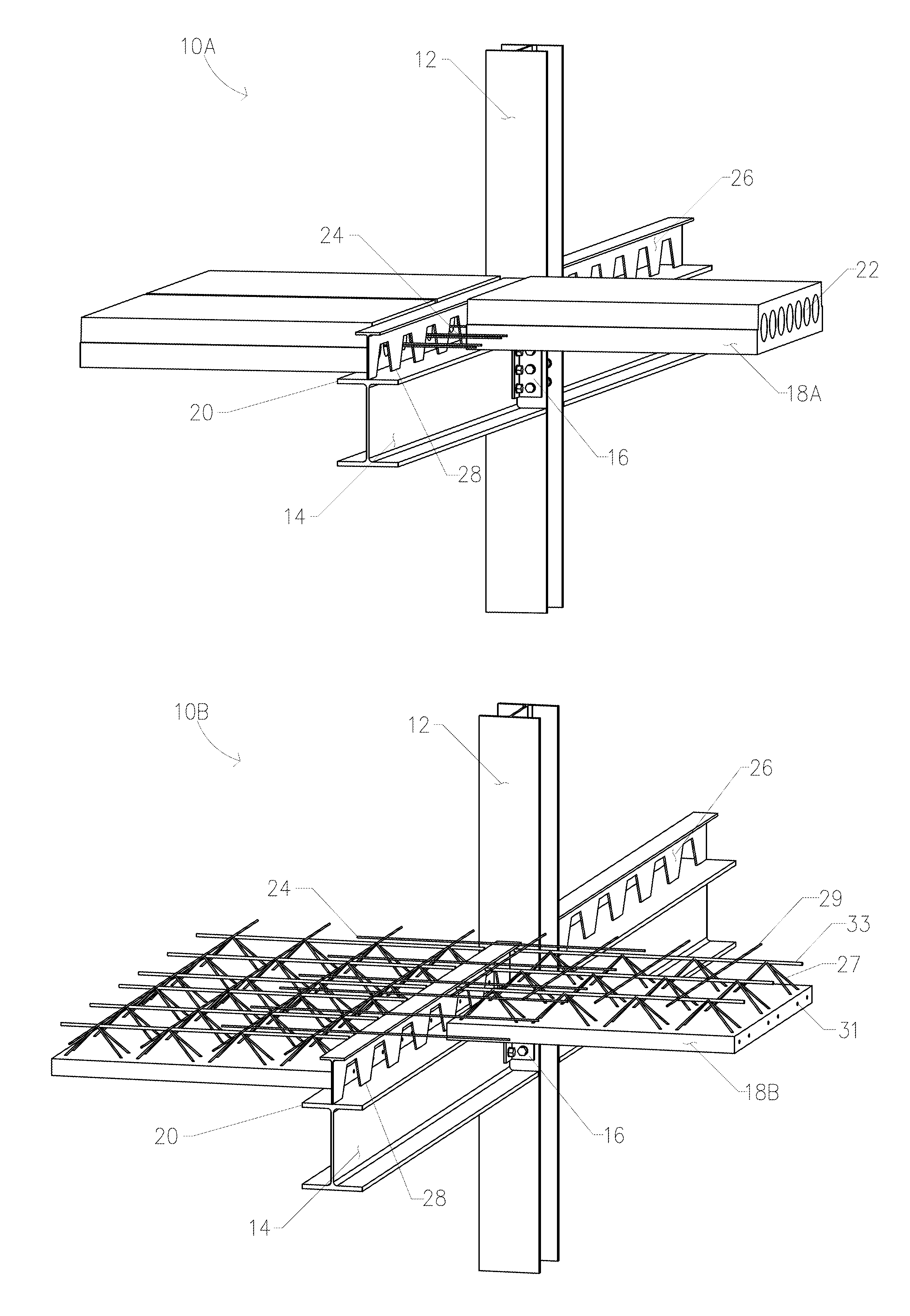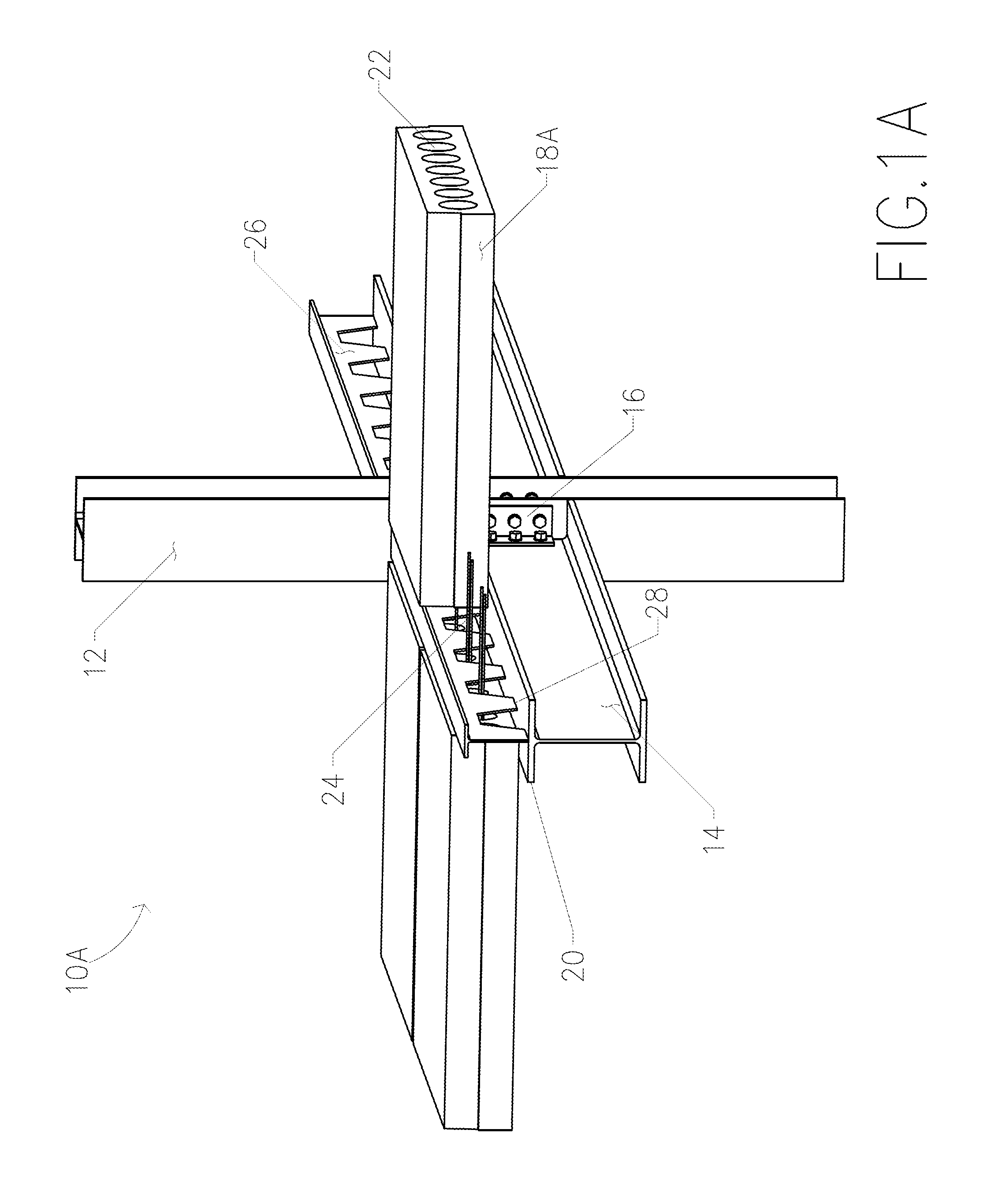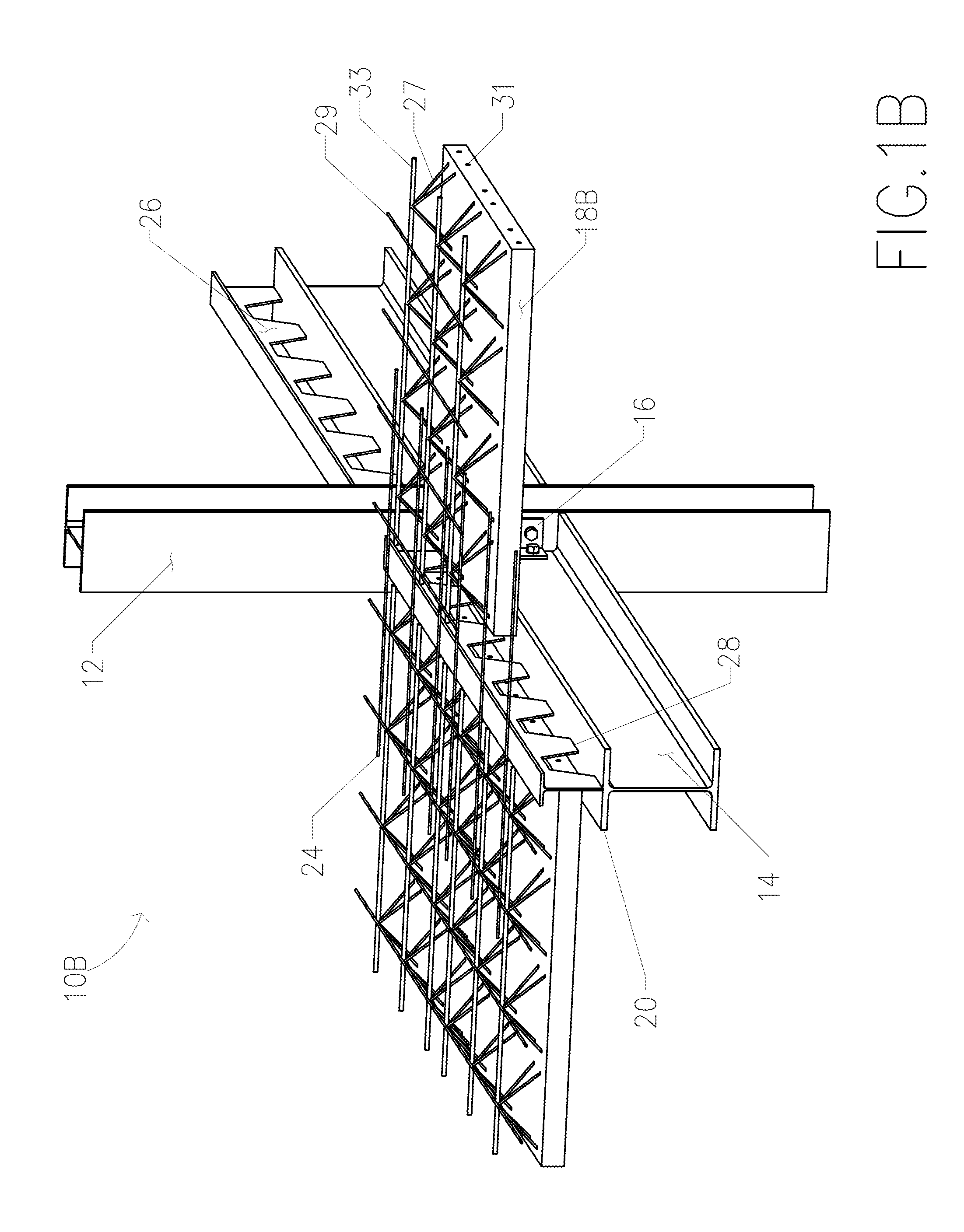Open web composite shear connector construction
- Summary
- Abstract
- Description
- Claims
- Application Information
AI Technical Summary
Benefits of technology
Problems solved by technology
Method used
Image
Examples
second embodiment
[0031]FIG. 3 shows a cross-sectional view of a structural framing system 310. In some embodiments, the base beam section 314 can be steel plate or the like. The rest of the construction can be similar to system 10A, with concrete planks 318, passages 322, reinforcement bar 324, concrete fill 330, dam 332, and concrete overlay 334. Joint 328 can be similar to the joint 28, discussed above, and used to connect shear connector 326 to steel plate 314.
third embodiment
[0032]FIG. 4 shows a cross-sectional view of a structural framing system 410. In some embodiments, the base beam section 414 can comprise one or more steel channels, which can be welded, or otherwise joined, to either side of shear connector 426. In this configuration, the rest of the construction can be similar to system 10A, with concrete planks 418, passages 422, reinforcement bar 424, concrete fill 430, dam 432, and concrete overlay 434. Joint 428 can be similar to the joint 28, discussed above, and used to connect shear connector 426 to beam section 414.
fourth embodiment
[0033]FIG. 5 shows a cross-sectional view of a structural framing system 510. In this configuration, the base beam section 514 can comprise one or more steel channels bolted to either side of shear connector 526 with bolts 536, rivets, welds, or otherwise suitably joined. The rest of the construction can be similar to system 10A, with concrete planks 518, passages 522, reinforcement bar 524, concrete fill 530, dam 532, and concrete overlay 534.
PUM
 Login to view more
Login to view more Abstract
Description
Claims
Application Information
 Login to view more
Login to view more - R&D Engineer
- R&D Manager
- IP Professional
- Industry Leading Data Capabilities
- Powerful AI technology
- Patent DNA Extraction
Browse by: Latest US Patents, China's latest patents, Technical Efficacy Thesaurus, Application Domain, Technology Topic.
© 2024 PatSnap. All rights reserved.Legal|Privacy policy|Modern Slavery Act Transparency Statement|Sitemap



