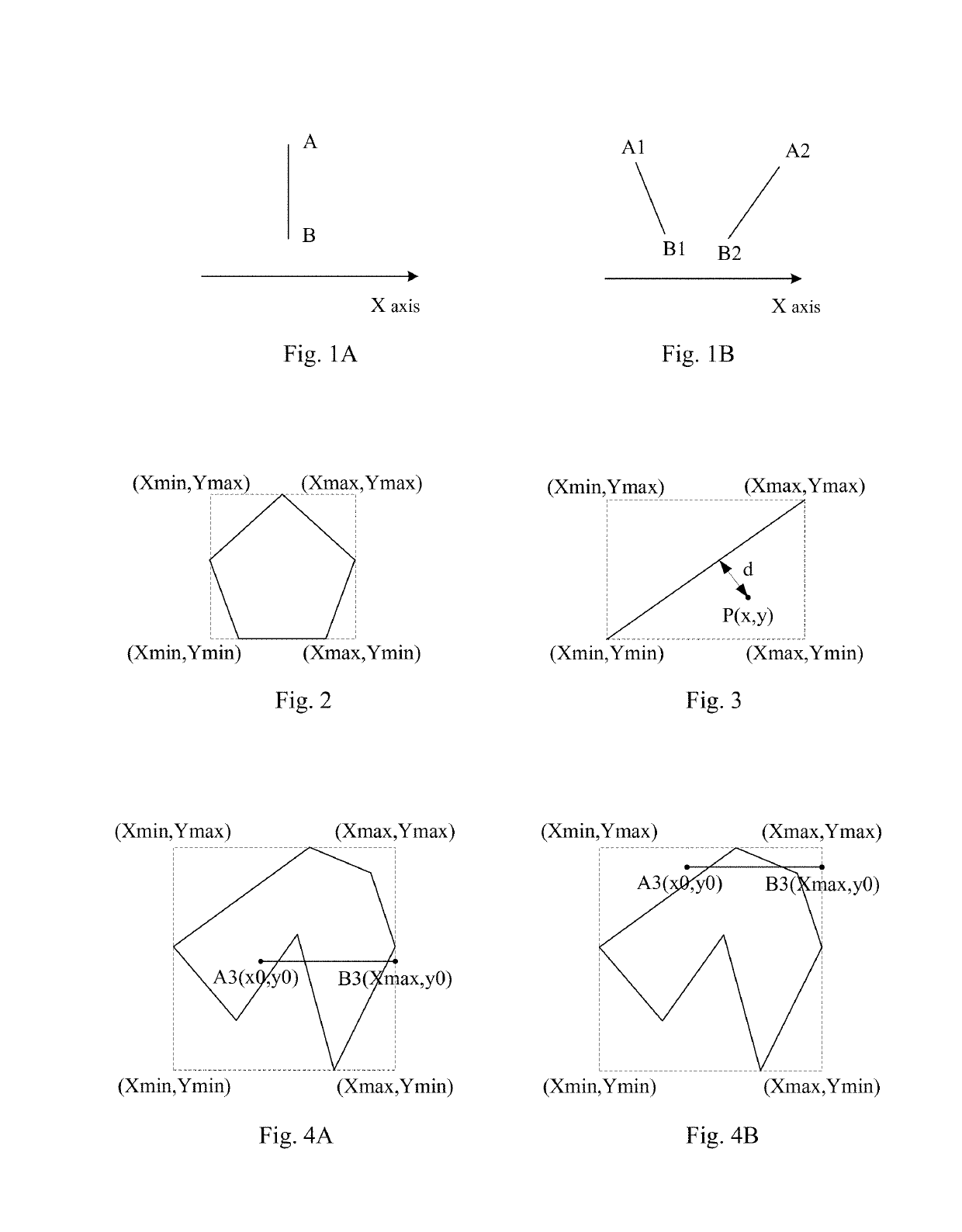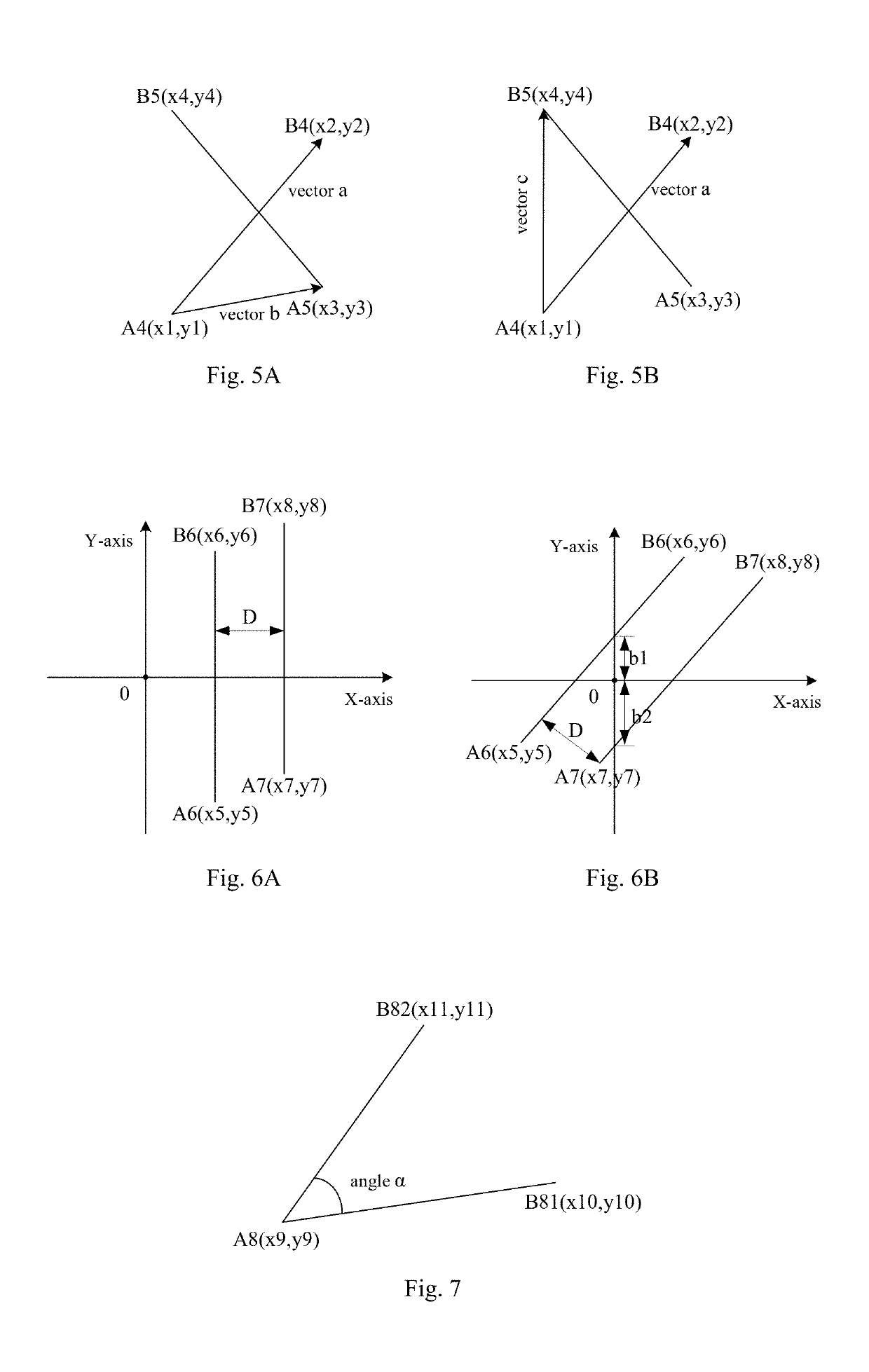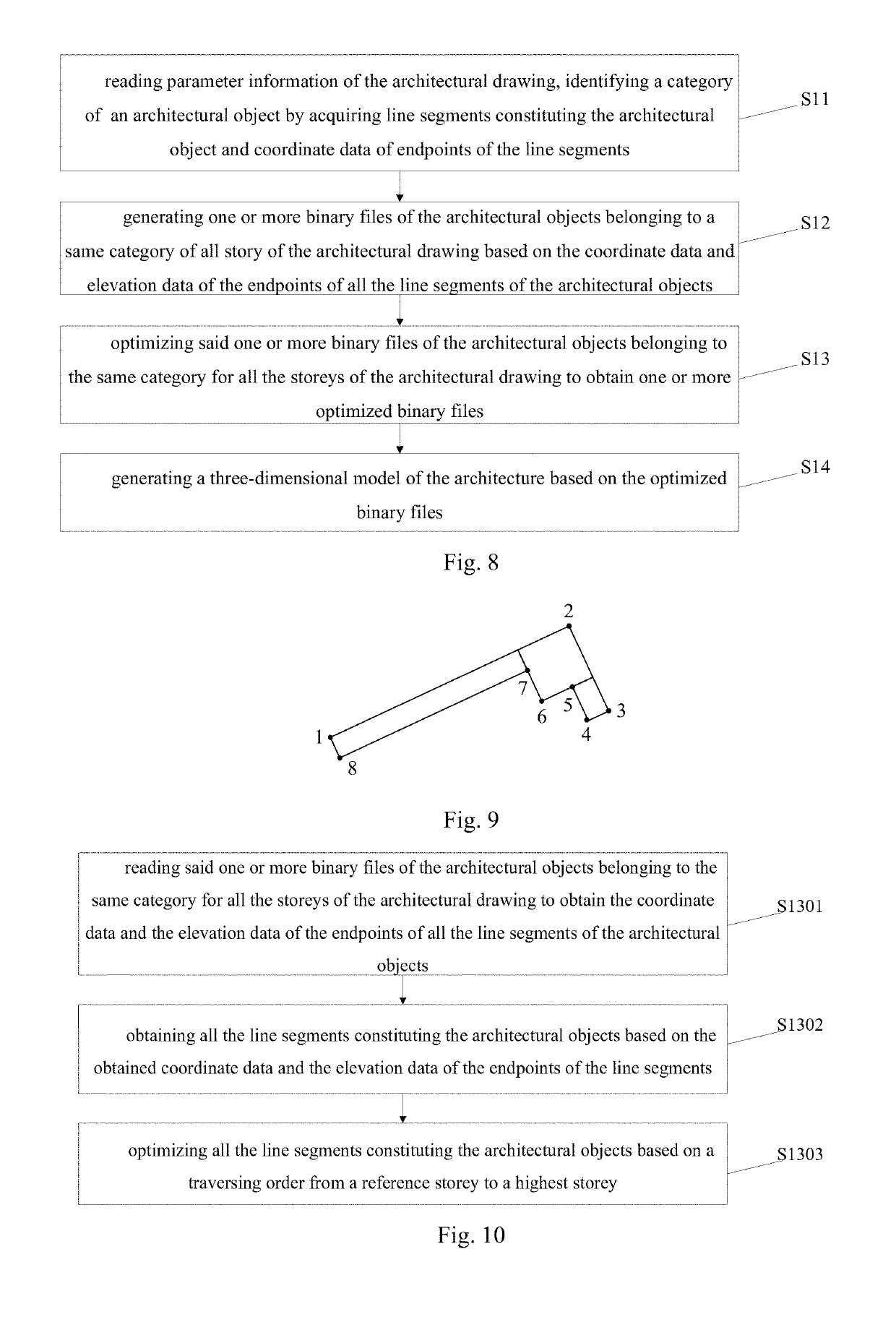Method for Automatic Modeling of an Architecture Based on an Architectural Drawing
an automatic modeling and architectural drawing technology, applied in the field of computer three-dimensional automatic modeling, can solve the problems of low identification accuracy of architectural objects, poor accuracy of the three-dimensional model of the generated architecture, and the prior art does not make full use of the information contained in the architectural drawing. to achieve the effect of improving the modeling accuracy and modeling efficiency of the architectur
- Summary
- Abstract
- Description
- Claims
- Application Information
AI Technical Summary
Benefits of technology
Problems solved by technology
Method used
Image
Examples
Embodiment Construction
[0076]Hereinafter, with reference to the accompanying drawings, the technical solutions in the embodiments of the present invention are described clearly and completely. It is obvious that the described embodiments are only a part of embodiments of the present invention, not all embodiments. All embodiments obtained based on the embodiments of the present invention by one skilled in the art without creative efforts are within the protection scope of the present invention.
[0077]In order to describe the embodiments of present application clearly, the standards and technical terms used in the embodiments of present application are defined and explained first.
[0078]1. Drawing Standard
[0079]The drawing method of each architectural object in an architectural drawing has certain standards. An automatic roof identification technology based on architectural drawings has been developed based on these standards. The national architectural drawing standard adopted by the embodiments of the pres...
PUM
 Login to View More
Login to View More Abstract
Description
Claims
Application Information
 Login to View More
Login to View More - R&D
- Intellectual Property
- Life Sciences
- Materials
- Tech Scout
- Unparalleled Data Quality
- Higher Quality Content
- 60% Fewer Hallucinations
Browse by: Latest US Patents, China's latest patents, Technical Efficacy Thesaurus, Application Domain, Technology Topic, Popular Technical Reports.
© 2025 PatSnap. All rights reserved.Legal|Privacy policy|Modern Slavery Act Transparency Statement|Sitemap|About US| Contact US: help@patsnap.com



