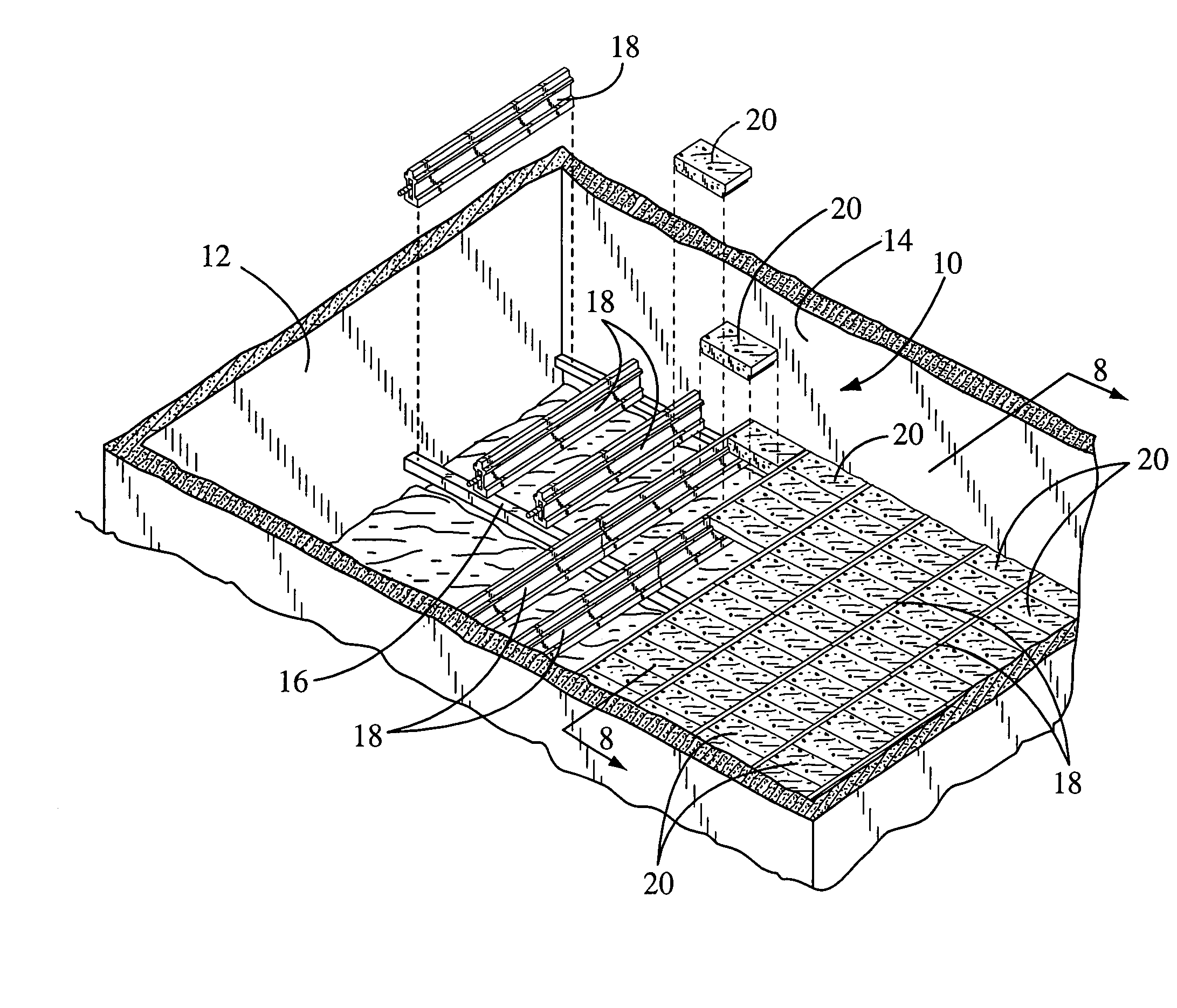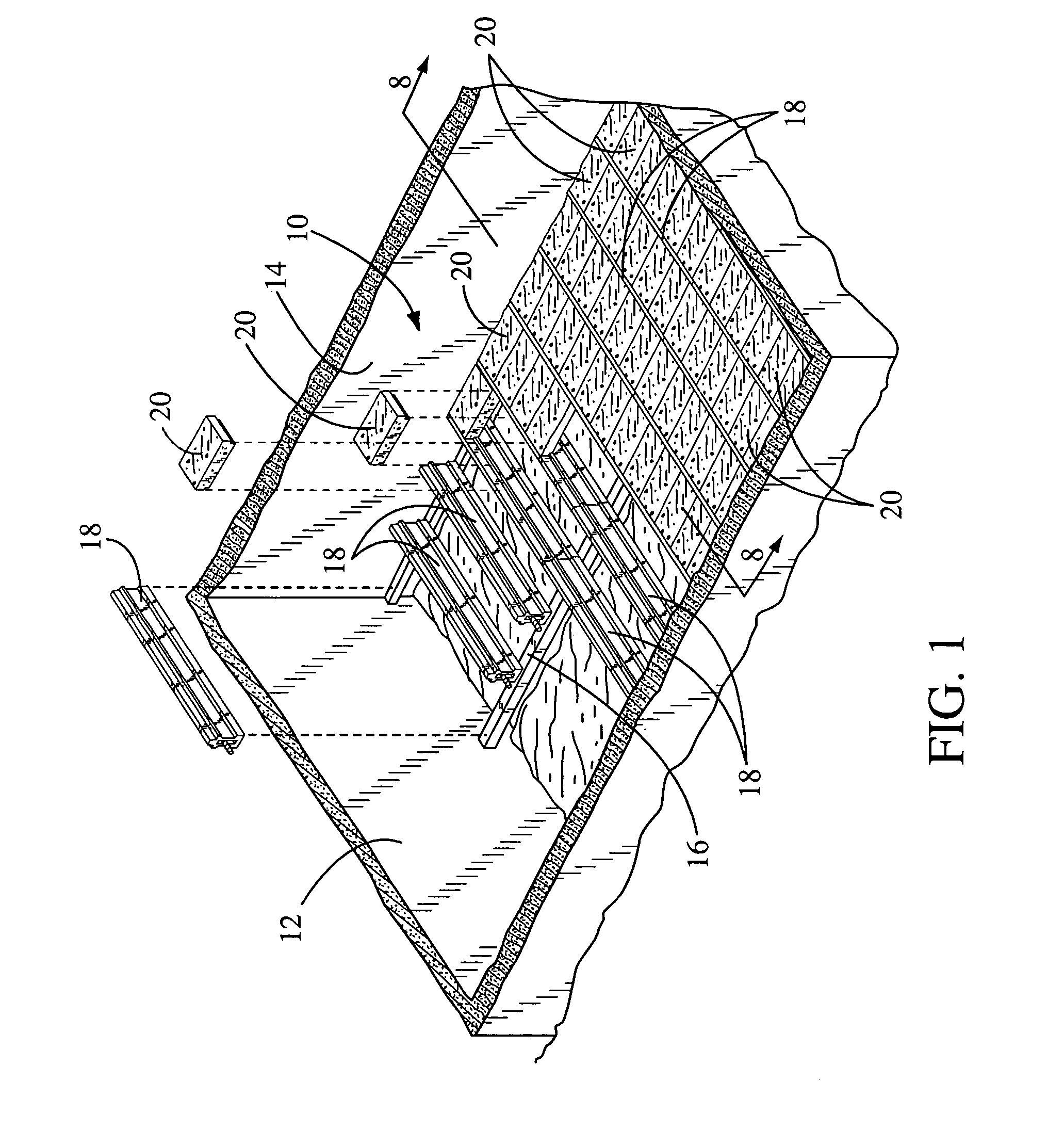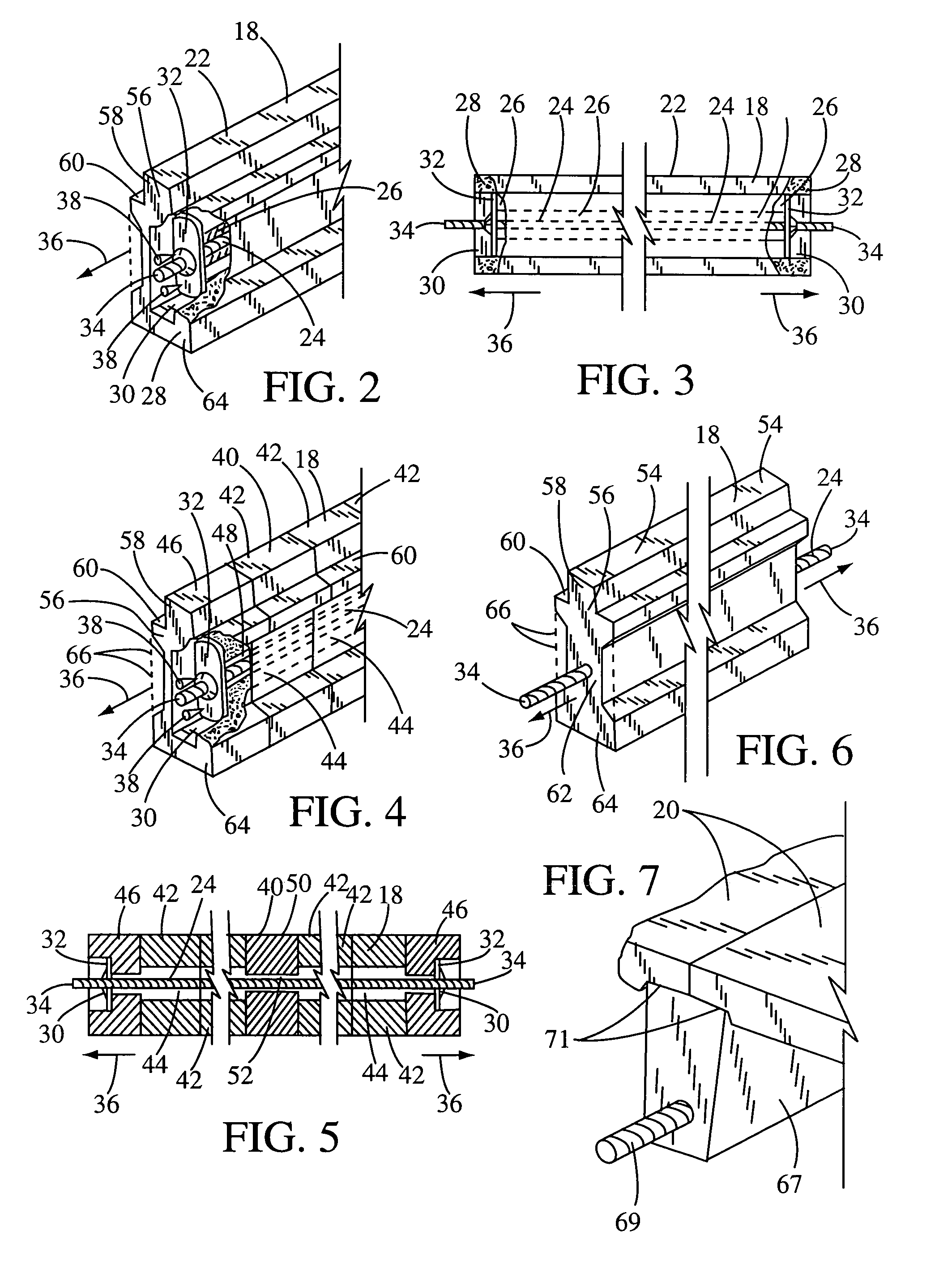Concrete floor system and method of making floor components
a technology of concrete floor and floor components, which is applied in the direction of girders, joists, building roofs, etc., can solve the problem that none of the above-mentioned prior art patents specifically disclose, and achieve the effect of reducing the cost of labor in building
- Summary
- Abstract
- Description
- Claims
- Application Information
AI Technical Summary
Benefits of technology
Problems solved by technology
Method used
Image
Examples
Embodiment Construction
[0027]In FIG. 1, a perspective view of the subject concrete floor system is illustrated and having a general reference numeral 10. The floor system 10 is shown being installed inside a building foundation 12 and mounted next to the sides of foundation walls 14 and on a foundation beam 16. The foundation beam 16 can be a metal “H” or “I” beam, a concrete beam or like.
[0028]The floor system 10 broadly includes a plurality of parallel concrete beams 18 and a plurality of angular shaped concrete floor panels 20. The beams 18 can be solid pre-cast beams without tension placed thereon, solid pre-cast, pre-tension beams, solid post-tension beams, or post-tension beams made up of a plurality of hollow concrete blocks. The different embodiments of the beams 18 are shown in FIGS. 2–7. The floor panels 20 are mounted next to each other in an interlocking relationship and on top of a portion of the concrete beams 18 as shown in this drawing. Opposite sides of each floor panel 20 engage the top ...
PUM
 Login to View More
Login to View More Abstract
Description
Claims
Application Information
 Login to View More
Login to View More - R&D
- Intellectual Property
- Life Sciences
- Materials
- Tech Scout
- Unparalleled Data Quality
- Higher Quality Content
- 60% Fewer Hallucinations
Browse by: Latest US Patents, China's latest patents, Technical Efficacy Thesaurus, Application Domain, Technology Topic, Popular Technical Reports.
© 2025 PatSnap. All rights reserved.Legal|Privacy policy|Modern Slavery Act Transparency Statement|Sitemap|About US| Contact US: help@patsnap.com



