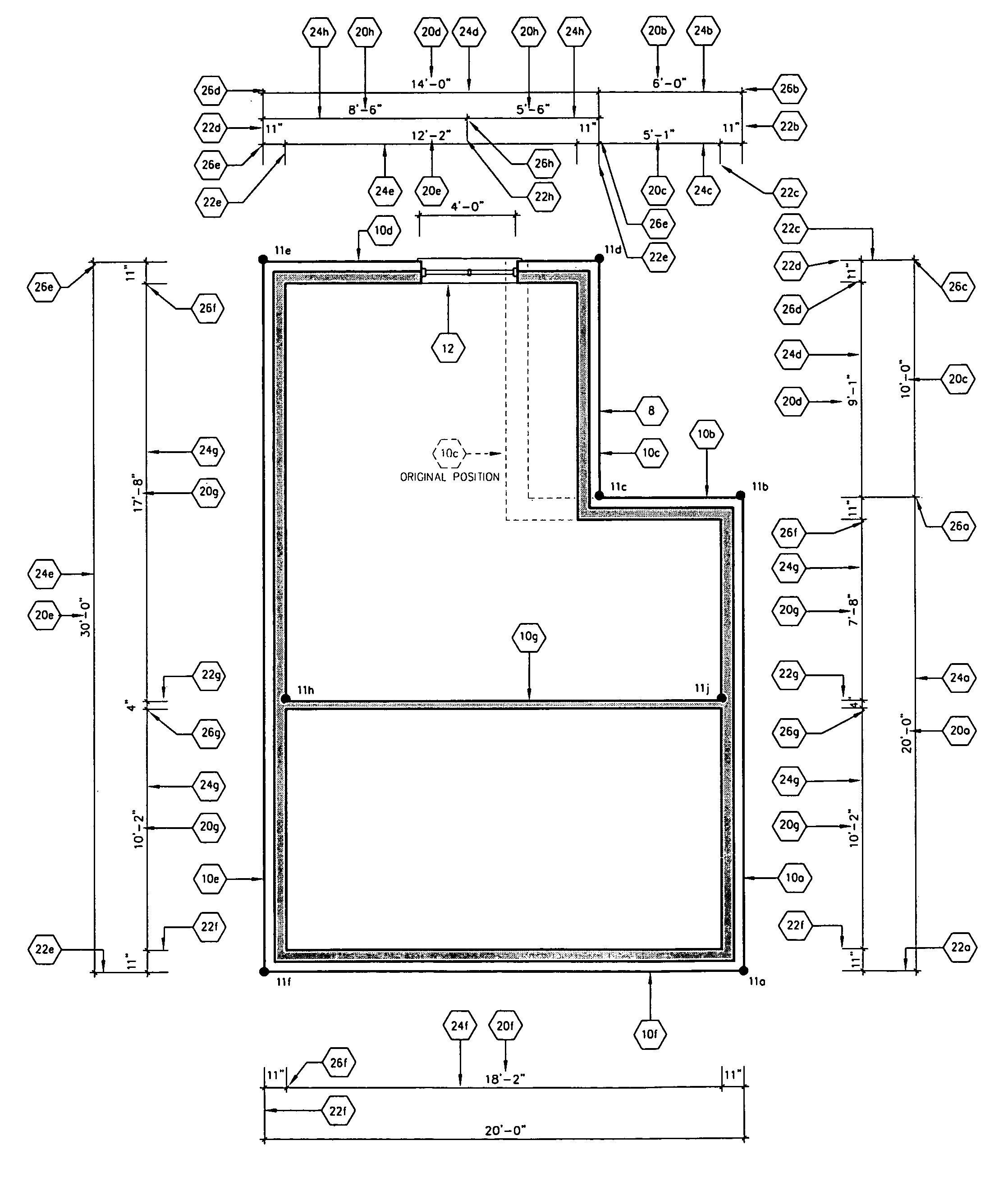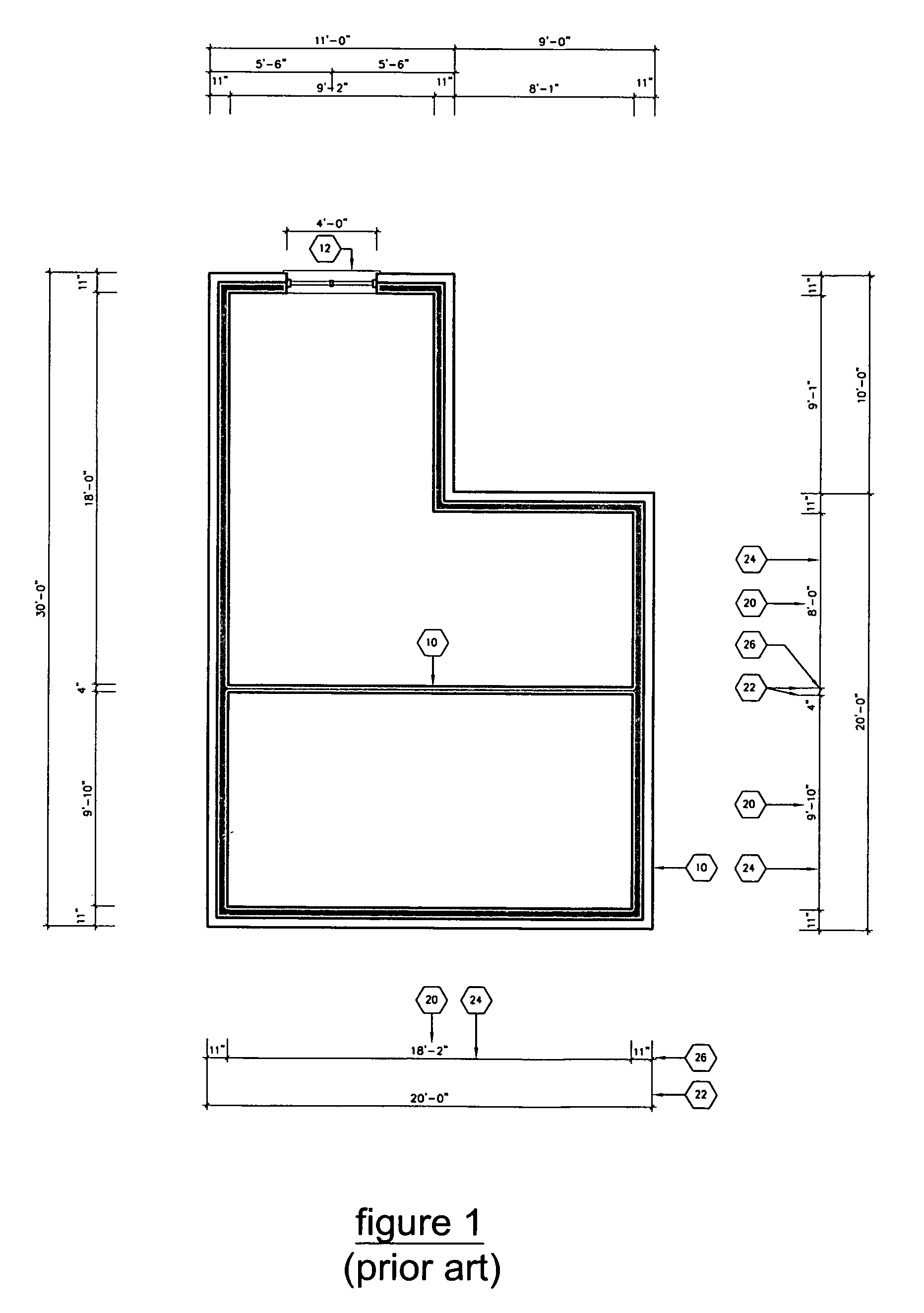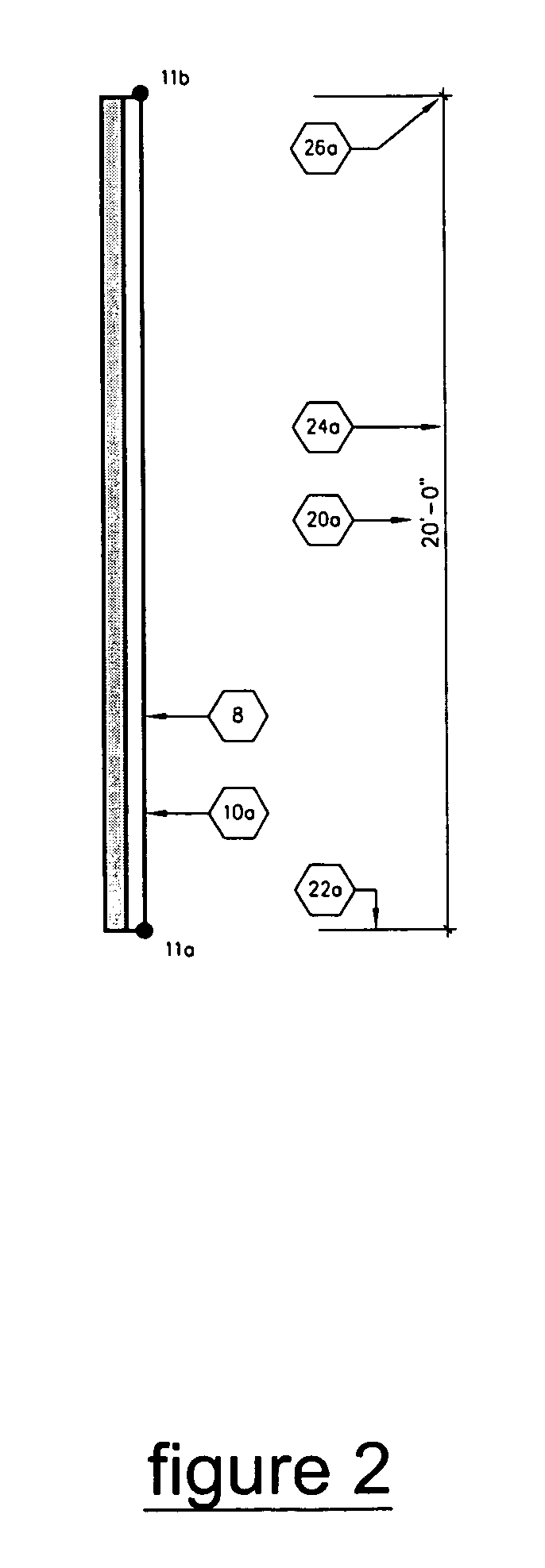Automatic adaptive dimensioning for CAD software
a technology of automatic adaptive dimensioning and cad software, applied in the field of computer software, can solve problems such as time-consuming processes, and achieve the effect of reducing the production time of architectural drawings
- Summary
- Abstract
- Description
- Claims
- Application Information
AI Technical Summary
Benefits of technology
Problems solved by technology
Method used
Image
Examples
Embodiment Construction
[0027]FIG. 1 illustrates an architectural drawing by way of example. In a conventional CAD drawing program, line objects representing walls 10 and a windows 12 which are drawn or inserted in the CAD environment. Dimension text 20 specifying the lengths and relative positions of the objects 10, 12 are entered by the user, and in some CAD programs may be thereafter manually associated with each respective object 10, 12, so that a change in the length of the object is automatically reflected in the associated dimension text 20. Extension lines 22 are positioned or picked (selected) by the user for the desired dimension text, and dimension lines 24 and termination symbols 26 such as architectural ticks are either manually created by the user, or generated based on user-defined settings, based on the selected positions of the extension lines 22.
[0028]According to the invention, the dimension annotations are automatically created and associated with the respective objects to which they re...
PUM
 Login to View More
Login to View More Abstract
Description
Claims
Application Information
 Login to View More
Login to View More - R&D
- Intellectual Property
- Life Sciences
- Materials
- Tech Scout
- Unparalleled Data Quality
- Higher Quality Content
- 60% Fewer Hallucinations
Browse by: Latest US Patents, China's latest patents, Technical Efficacy Thesaurus, Application Domain, Technology Topic, Popular Technical Reports.
© 2025 PatSnap. All rights reserved.Legal|Privacy policy|Modern Slavery Act Transparency Statement|Sitemap|About US| Contact US: help@patsnap.com



