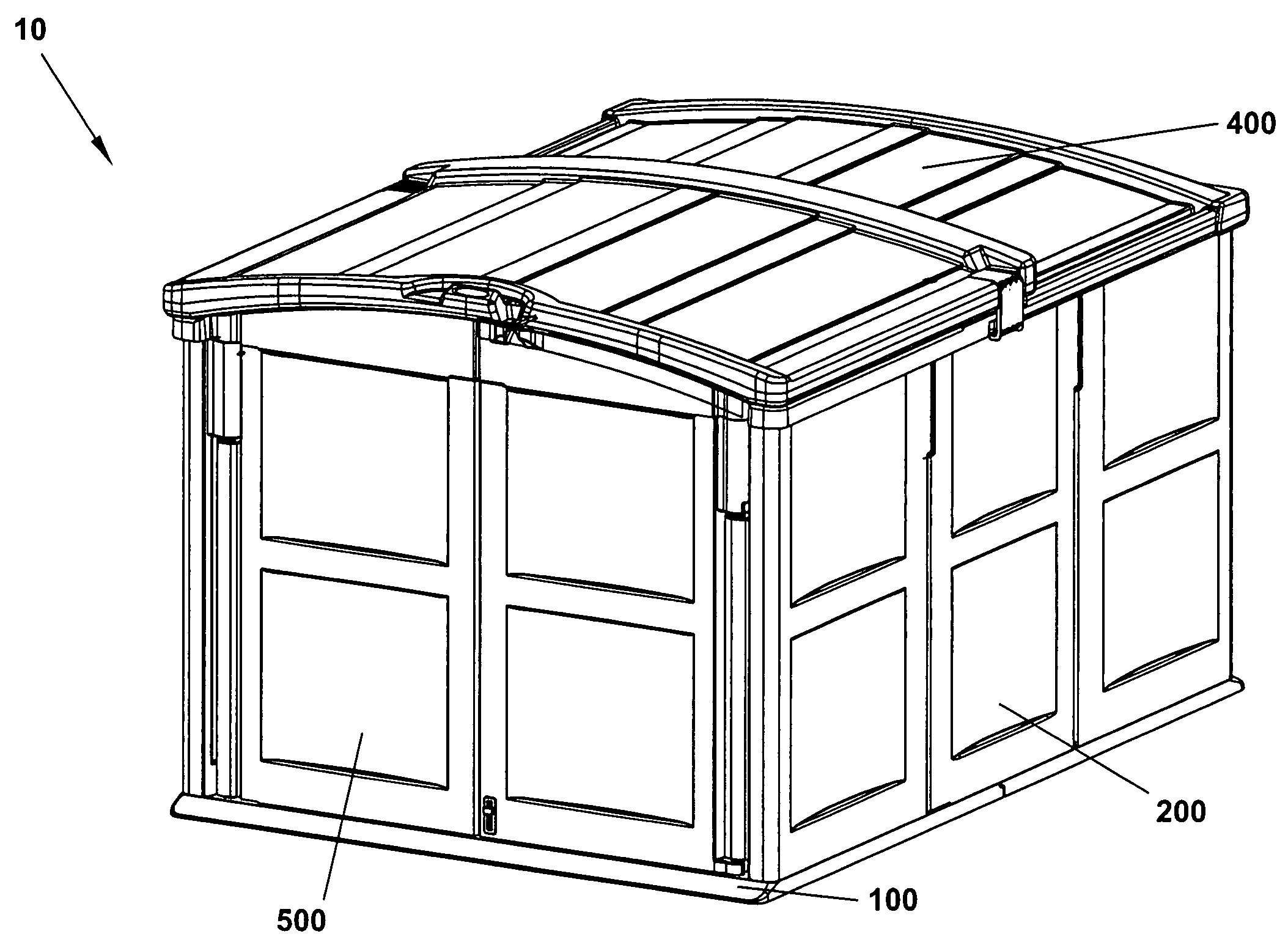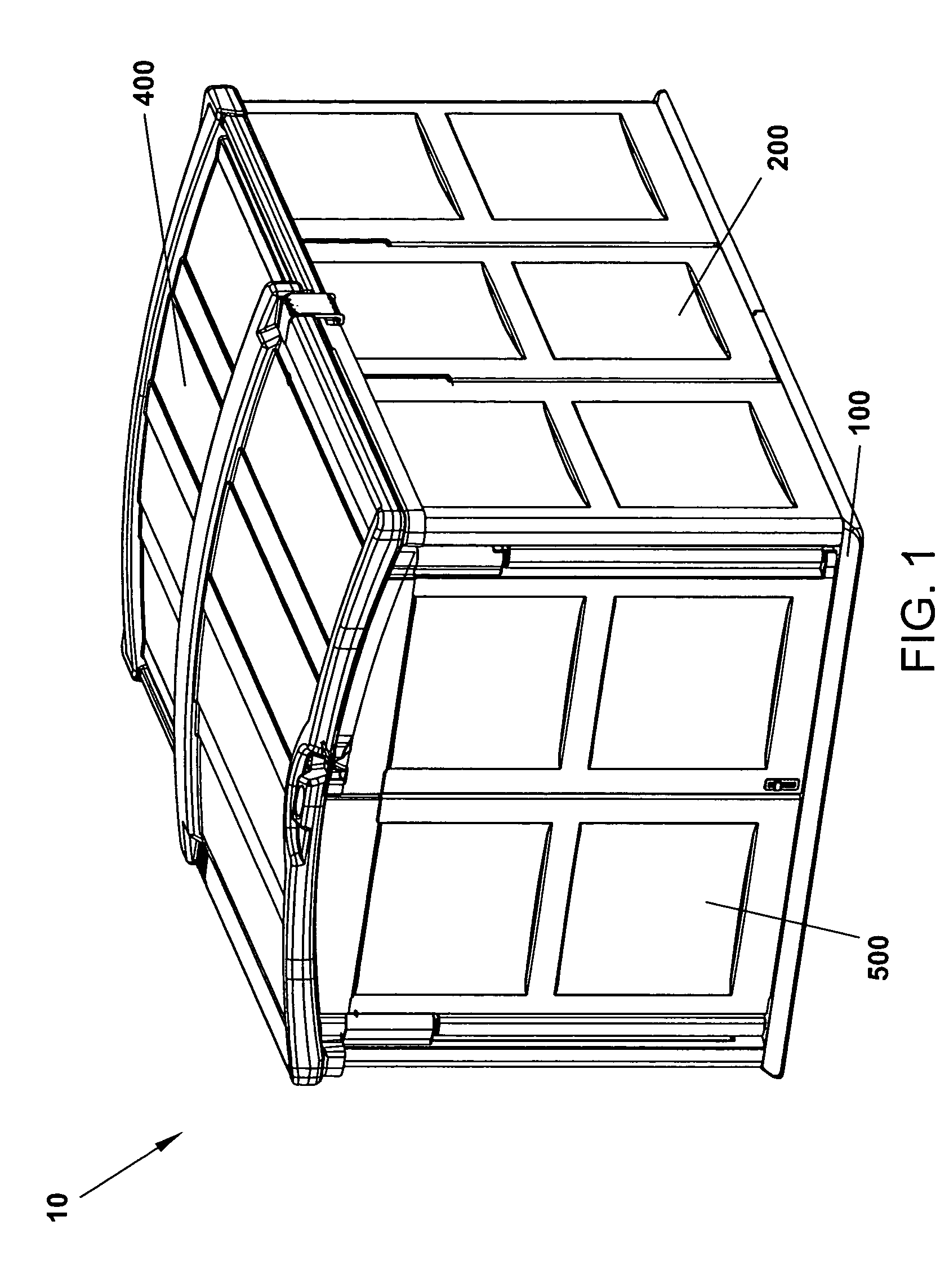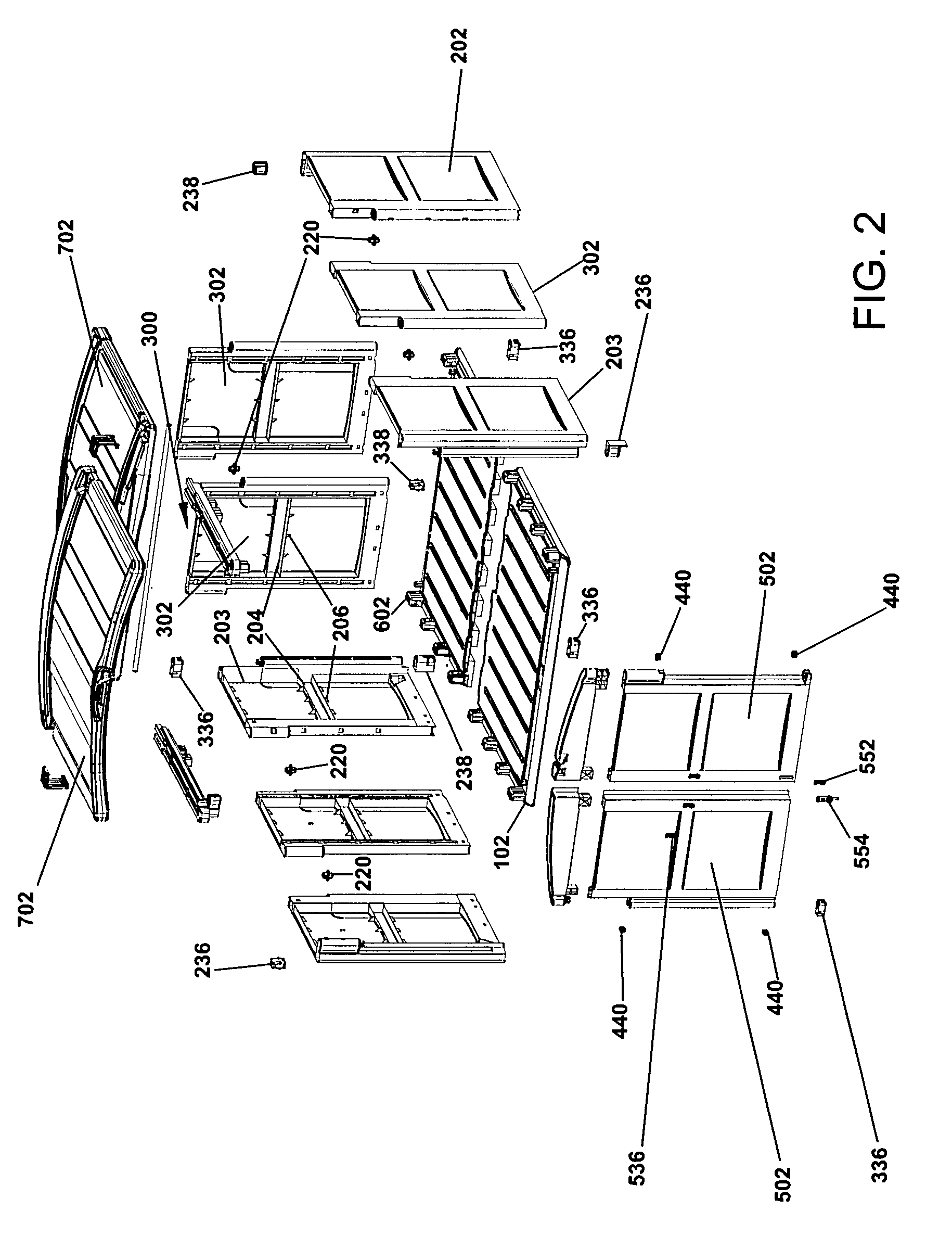Low profile plastic panel enclosure
a plastic panel and enclosure technology, applied in special buildings, parkings, buildings, etc., can solve the problems of inability to form blow molded plastic components with intricate shapes and/or sharp corners required for integrated connectors, inability to meet the longfelt needs of consumers for structural integrity, modularity and aesthetic appearance, and the effect of low profil
- Summary
- Abstract
- Description
- Claims
- Application Information
AI Technical Summary
Benefits of technology
Problems solved by technology
Method used
Image
Examples
Embodiment Construction
[0040]While the present invention is susceptible of embodiment in various forms, there is shown in the drawings and will hereinafter be described a presently preferred embodiment with the understanding that the present disclosure is to be considered an exemplification of the invention and is not intended to limit the invention to the specific embodiments illustrated.
[0041]FIGS. 1 and 2 which are now referenced show an isometric and exploded view of the low profile enclosure, generally referenced as 10, according to a preferred embodiment of the present invention. The enclosure is made up of a floor assembly 100, left and right side wall assemblies 200, rear wall assembly 300 (FIG. 2), roof assembly 400 and door assembly 500. In the preferred embodiment, the panels comprising the assemblies are formed of, but not limited to, a suitable polymeric material through the process of injection molding. The result is that the panels comprising the floor 100, walls 200-300, roof 400, and door...
PUM
 Login to View More
Login to View More Abstract
Description
Claims
Application Information
 Login to View More
Login to View More - R&D
- Intellectual Property
- Life Sciences
- Materials
- Tech Scout
- Unparalleled Data Quality
- Higher Quality Content
- 60% Fewer Hallucinations
Browse by: Latest US Patents, China's latest patents, Technical Efficacy Thesaurus, Application Domain, Technology Topic, Popular Technical Reports.
© 2025 PatSnap. All rights reserved.Legal|Privacy policy|Modern Slavery Act Transparency Statement|Sitemap|About US| Contact US: help@patsnap.com



