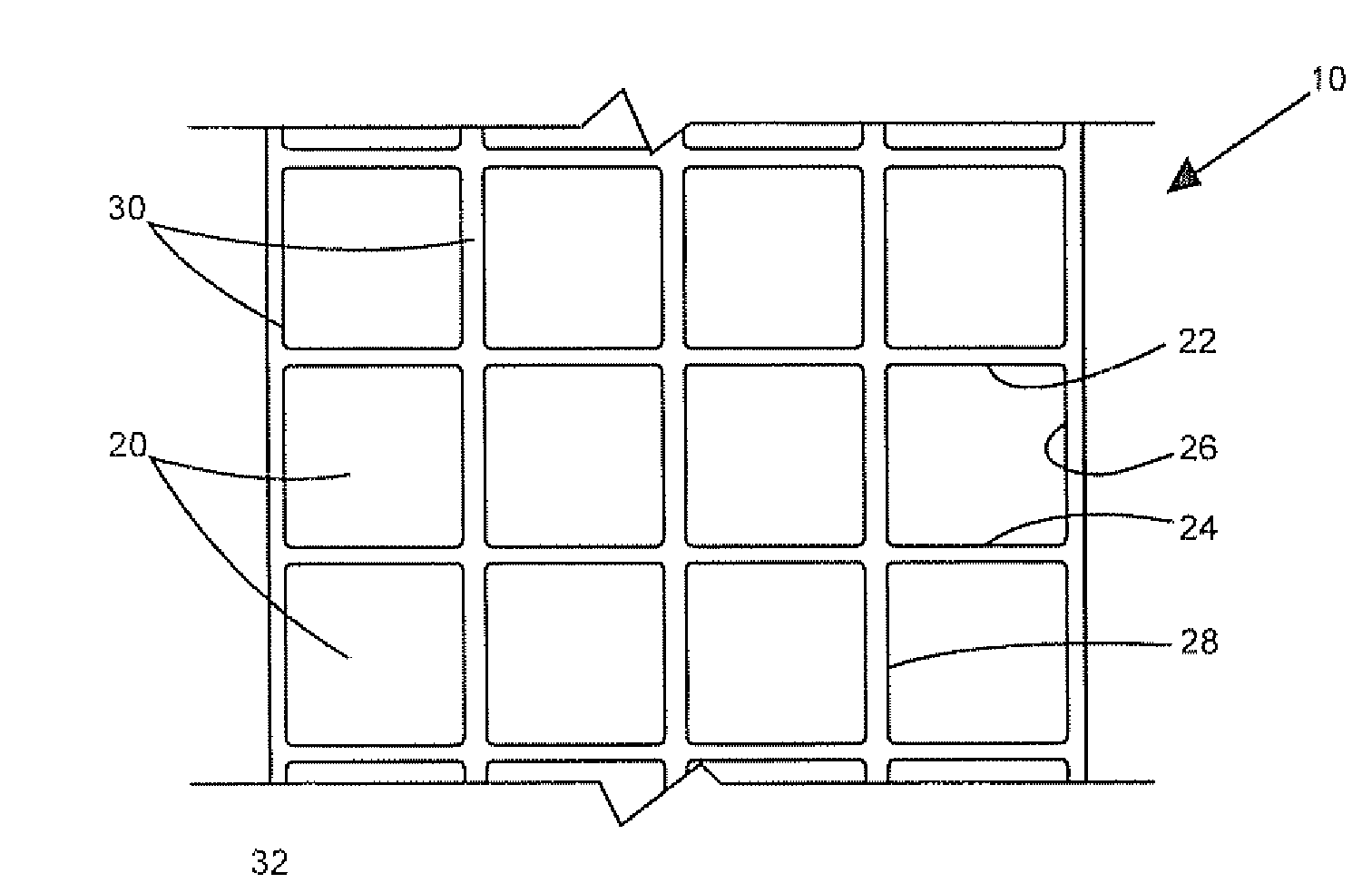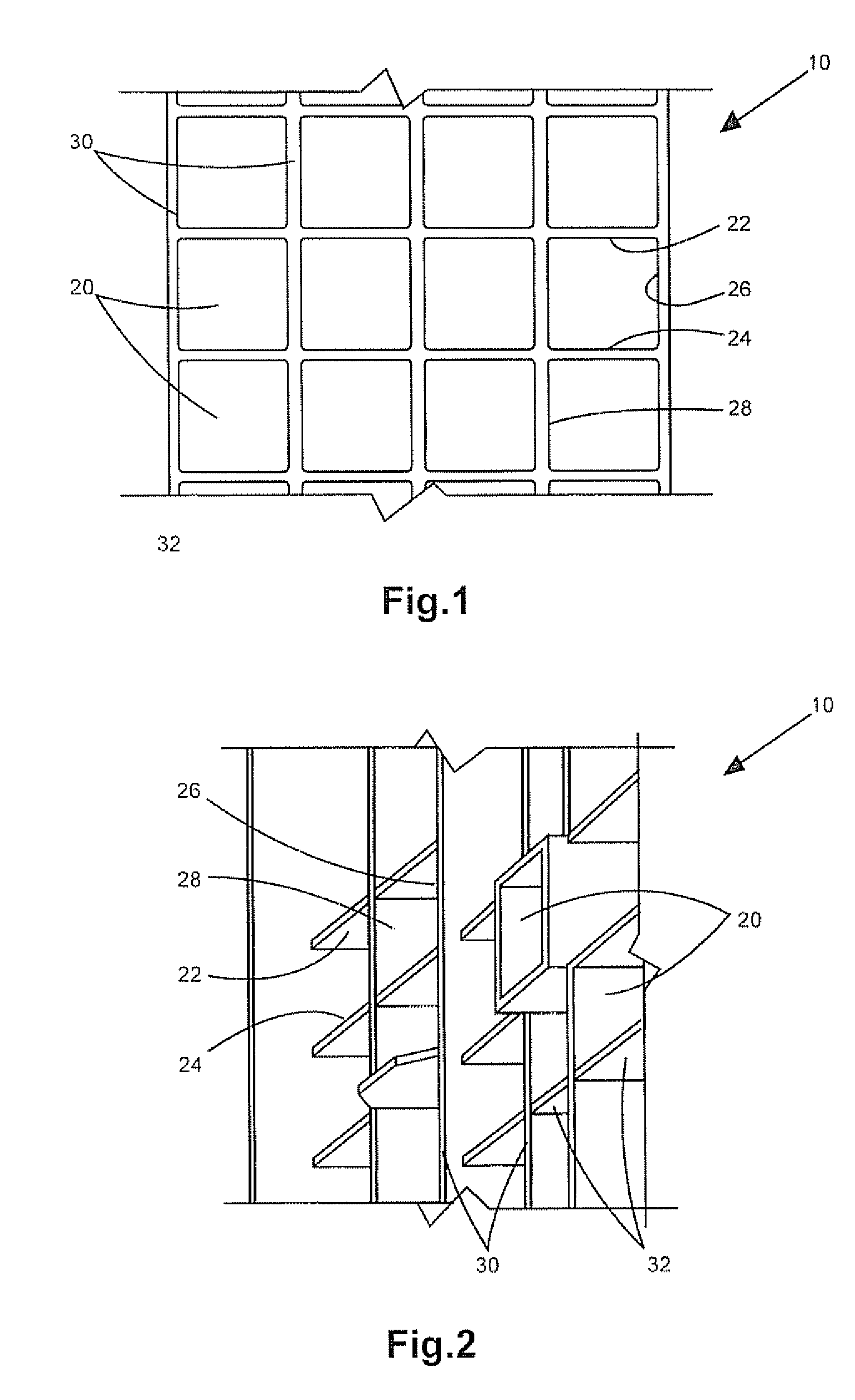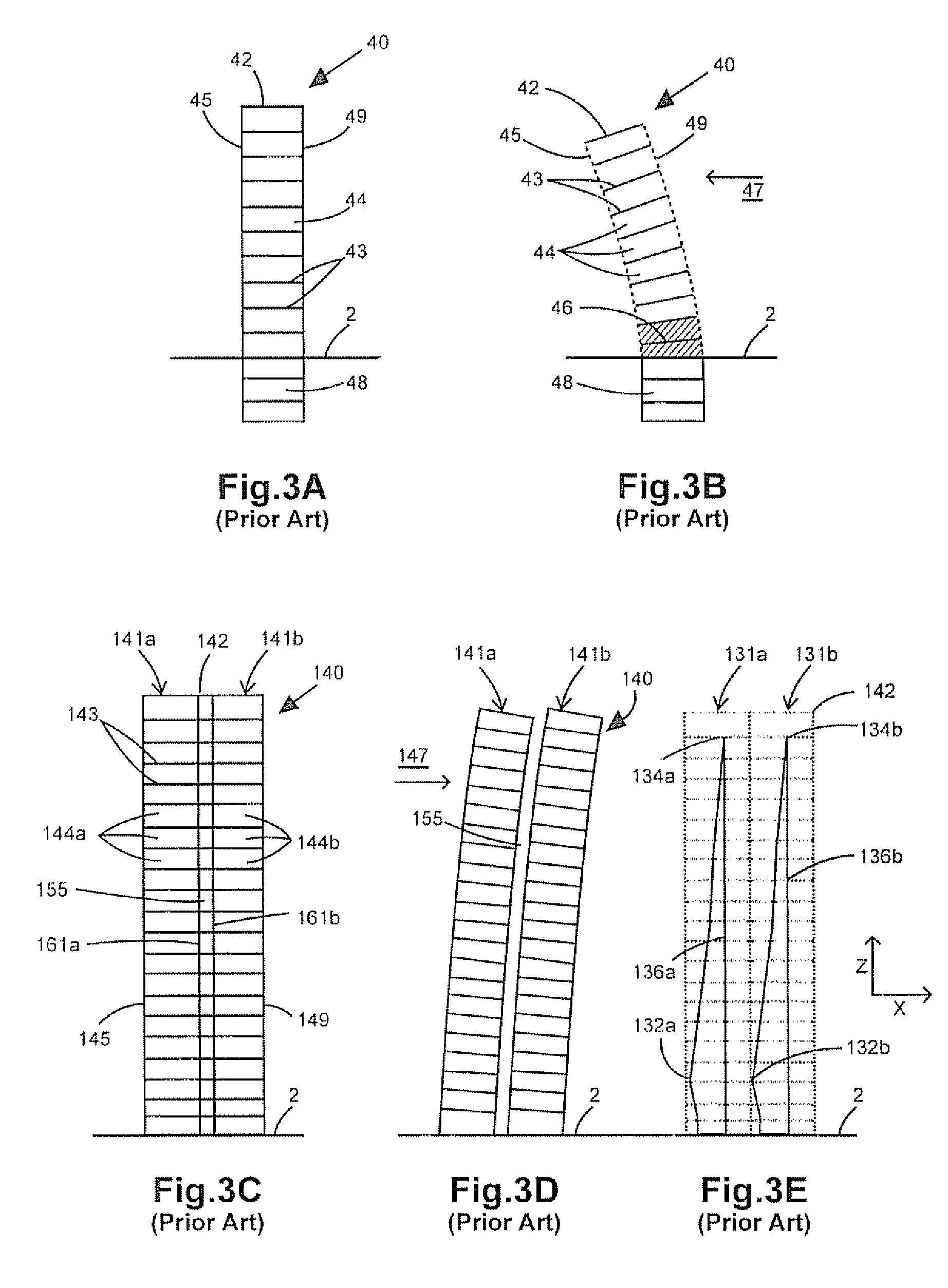Structural wall coupling system
a technology of structural walls and couplings, applied in the direction of building repairs, parkings, shock proofing, etc., can solve the problems of reducing the cost of reinforcing, reducing the amount of reinforcing in shear walls, and creating potentially harmful bending moments and flexural demands
- Summary
- Abstract
- Description
- Claims
- Application Information
AI Technical Summary
Benefits of technology
Problems solved by technology
Method used
Image
Examples
Embodiment Construction
[0012]The embodiments described herein provide an apparatus and method for coupling multiple portions of structural walls of a multistory building such that the building will resist lateral loads caused by seismic actions, for example. In one embodiment, the apparatus is a structure comprising a first portion of stacked shear walls having a top end that is moveable between an unloaded position and a loaded position, and a bottom end that is substantially fixed; a second portion of stacked shear walls having a top end that is moveable between an unloaded position and a loaded position, and a bottom end that is substantially fixed; and a rigid member connecting the first top end to the second top end, wherein the rigid member couples the top ends in the unloaded and loaded positions.
[0013]In another embodiment, the apparatus is a structure comprising a first stack of poured-in-place concrete tunnels with each tunnel having a first longitudinal axis, and two vertical portions and a hor...
PUM
 Login to View More
Login to View More Abstract
Description
Claims
Application Information
 Login to View More
Login to View More - R&D
- Intellectual Property
- Life Sciences
- Materials
- Tech Scout
- Unparalleled Data Quality
- Higher Quality Content
- 60% Fewer Hallucinations
Browse by: Latest US Patents, China's latest patents, Technical Efficacy Thesaurus, Application Domain, Technology Topic, Popular Technical Reports.
© 2025 PatSnap. All rights reserved.Legal|Privacy policy|Modern Slavery Act Transparency Statement|Sitemap|About US| Contact US: help@patsnap.com



