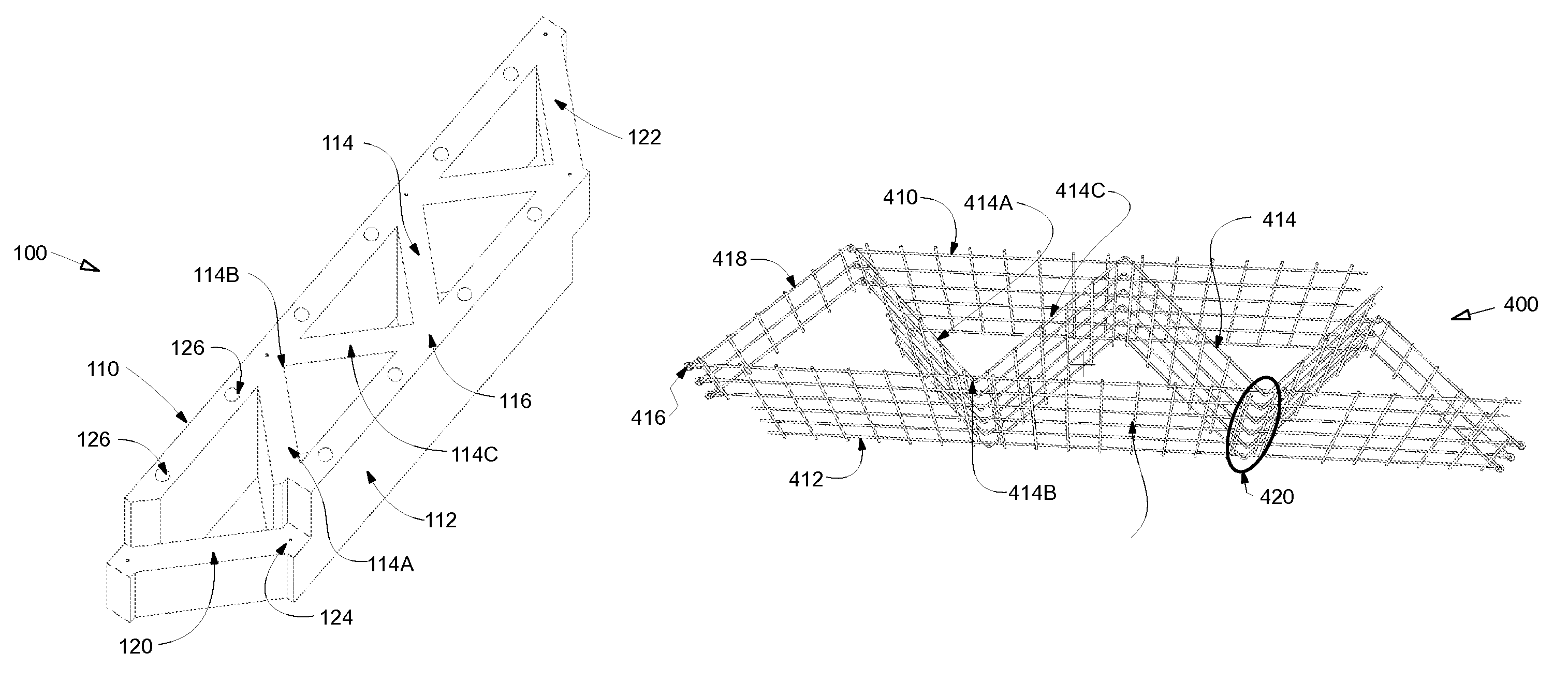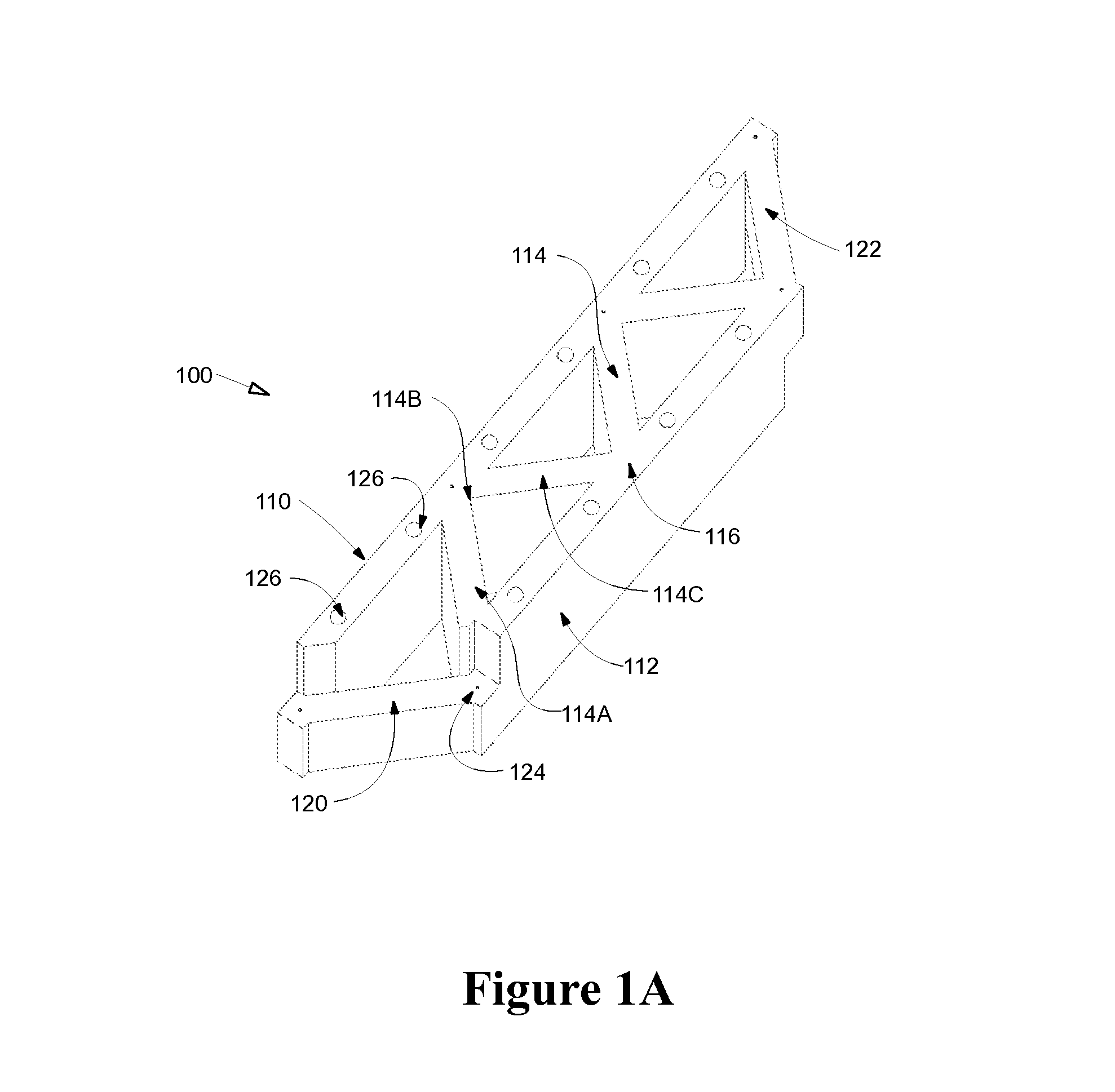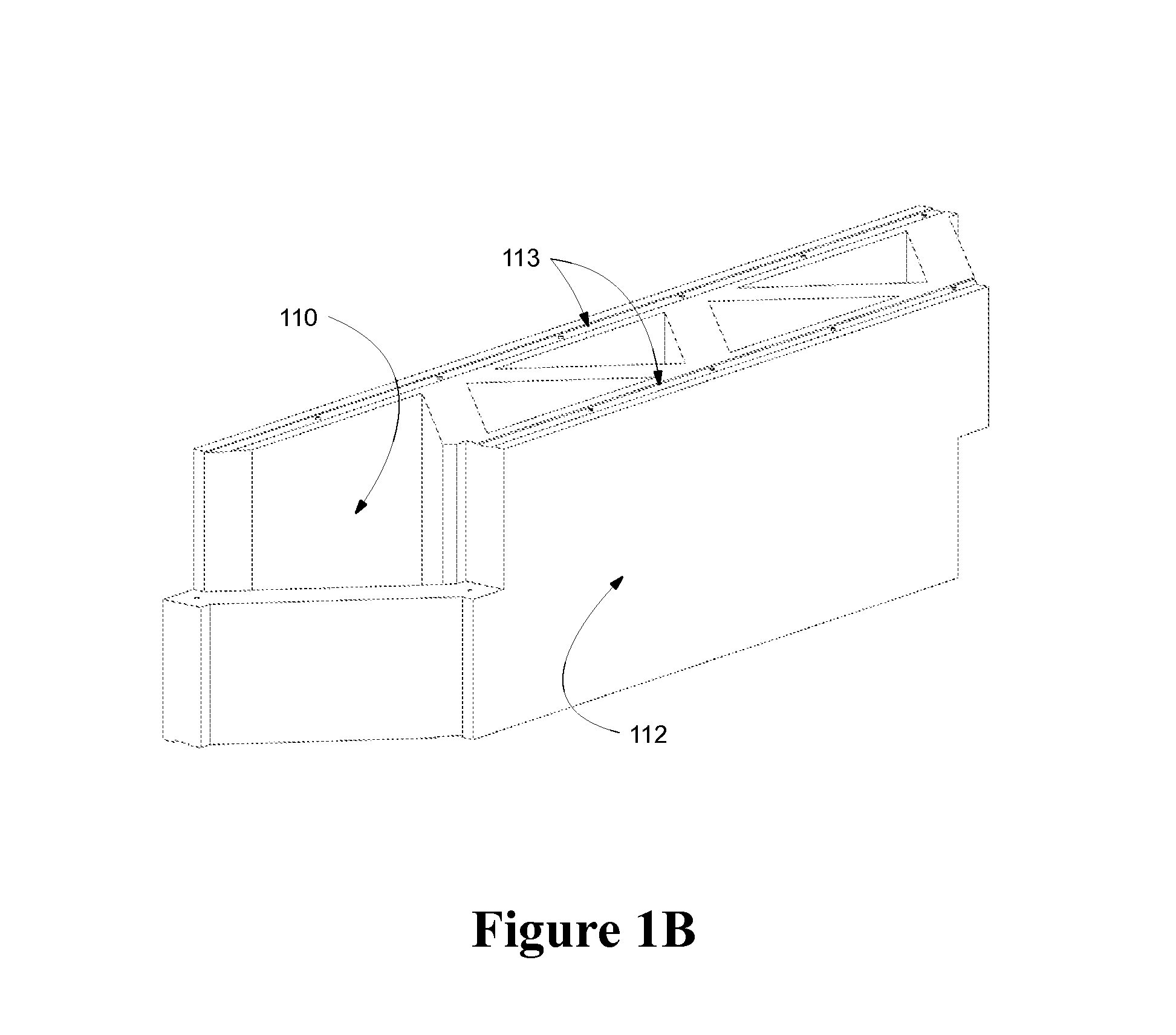Modular building block building system
a building system and building block technology, applied in building repairs, lighting and heating apparatus, heating types, etc., can solve the problems of high labor costs, time-consuming design, and omissions, and achieve the effect of reducing labor costs and reducing labor costs
- Summary
- Abstract
- Description
- Claims
- Application Information
AI Technical Summary
Benefits of technology
Problems solved by technology
Method used
Image
Examples
Embodiment Construction
[0030]FIG. 1A illustrates a modular building block 100 according to certain aspects of the current disclosure. In FIG. 1, the modular building block 100 has a first wall 110, a second opposing wall 112, and a course 114 characterized by turns in alternating directions. The course 114 comprises a first length 114A, an angle 114B, and a second length 114C. The first length 114A spans between the first wall 110 and the second opposing wall 112. At the end of the first length 114A, the course 114 turns in the alternate direction having the angle 114B. The course 114 then continues from the angle 114B to span the second length 114C between the first wall 110 and the second opposing wall 112. In FIG. 1, the angle 114B is shown as 90 degrees, however, one skilled in the art would recognize that the course 114 can be constructed to effect other types of structural supports between the first wall 110 and the second wall 112. The span of the course 114, the first and second walls 110, 112 can...
PUM
 Login to View More
Login to View More Abstract
Description
Claims
Application Information
 Login to View More
Login to View More - R&D
- Intellectual Property
- Life Sciences
- Materials
- Tech Scout
- Unparalleled Data Quality
- Higher Quality Content
- 60% Fewer Hallucinations
Browse by: Latest US Patents, China's latest patents, Technical Efficacy Thesaurus, Application Domain, Technology Topic, Popular Technical Reports.
© 2025 PatSnap. All rights reserved.Legal|Privacy policy|Modern Slavery Act Transparency Statement|Sitemap|About US| Contact US: help@patsnap.com



