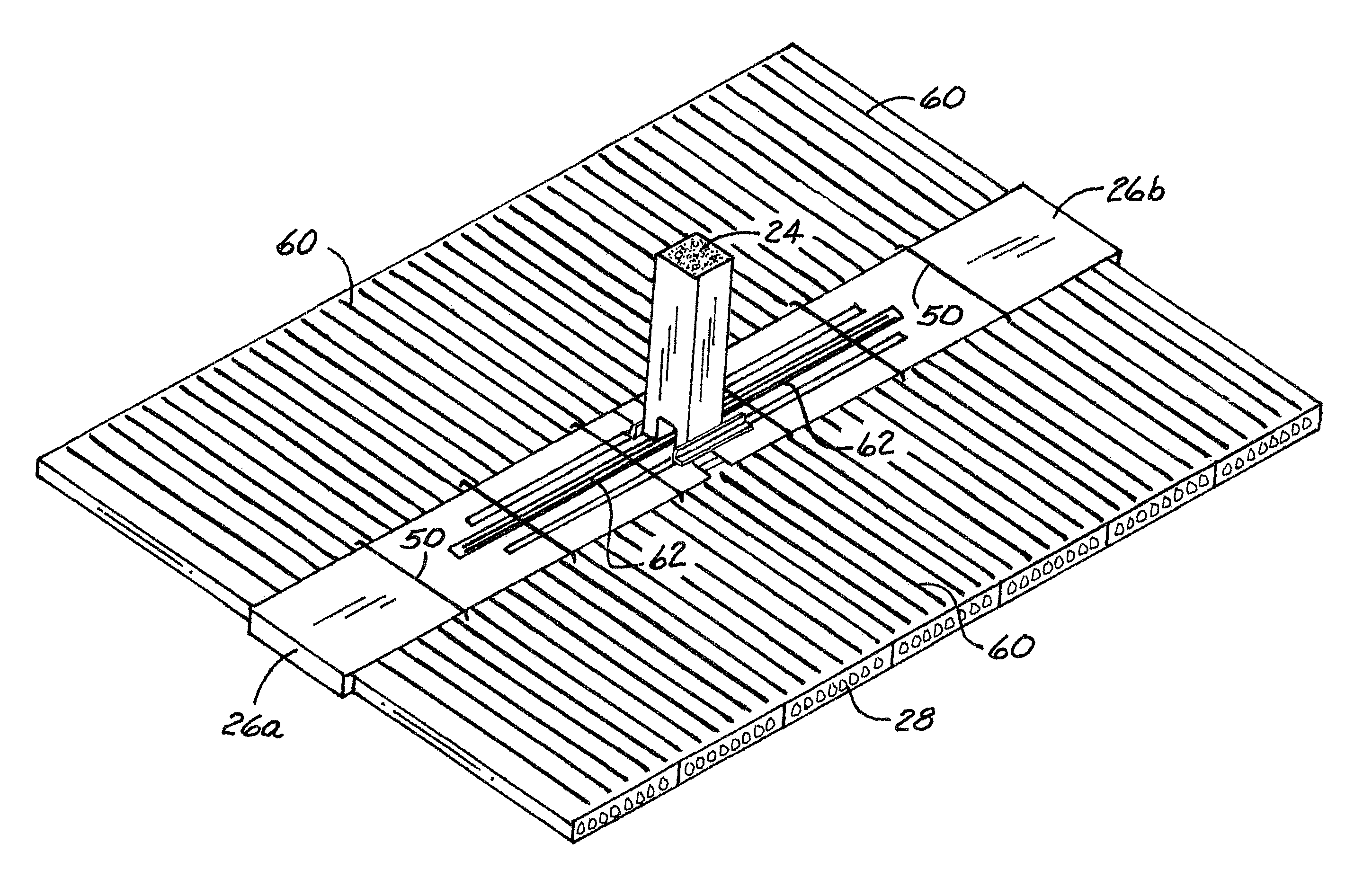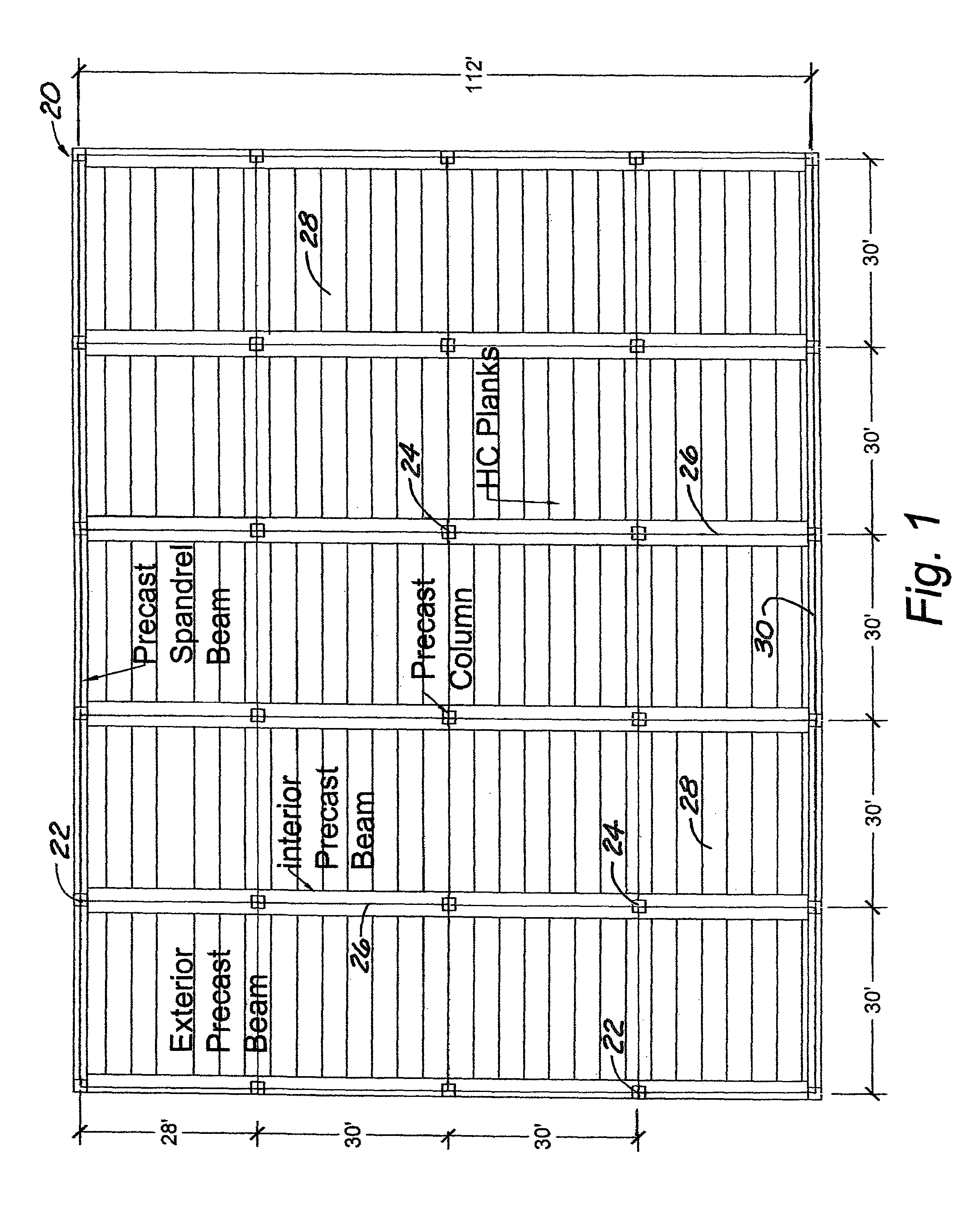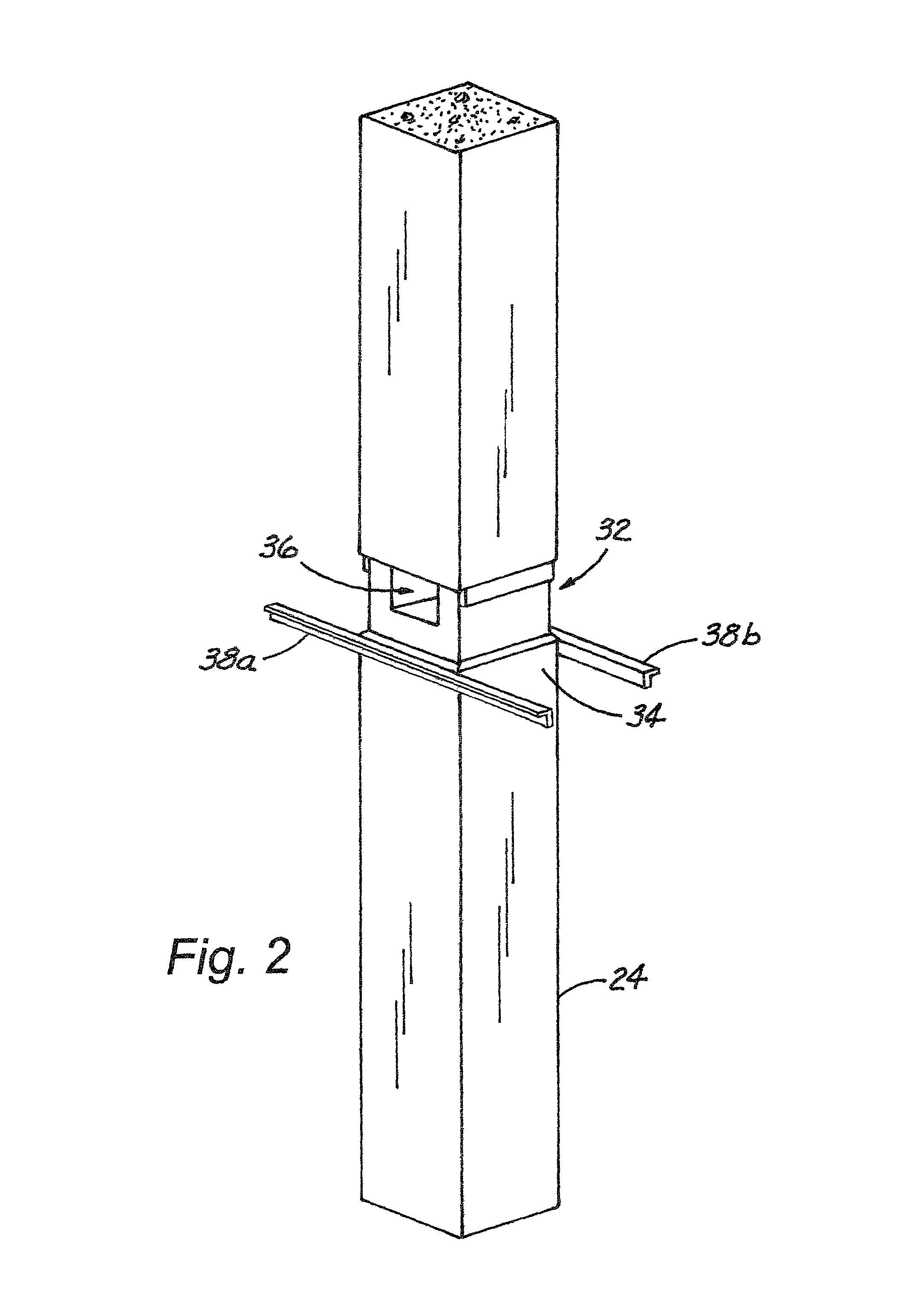Shallow flat soffit precast concrete floor system
a precast concrete and flat soffit technology, applied in the direction of joists, girders, constructions, etc., can solve the problems of reducing the clear floor height, reducing the construction speed, and reducing the cost of time and labor, so as to reduce the floor height, maintain the construction speed, and save the cost of mechanical and electrical equipment. , the effect of saving the cost of building
- Summary
- Abstract
- Description
- Claims
- Application Information
AI Technical Summary
Benefits of technology
Problems solved by technology
Method used
Image
Examples
example 1
[0051]Referring to the figures, there is depicted in FIG. 1, generally at 20, a layout of a floor of a sample or exemplary building constructed using the components and systems of the present invention. The layout 20 includes twenty 30 foot bays in a 4×5 bay arrangement. Also included are eighteen precast exterior columns 22 and twelve precast interior columns 24. Beams 26 are supported on the columns and floor support member hollow-core planks 28 are supported on the beams 26. Spandrel beams 30 are supported on and between adjacent precast exterior columns 22.
[0052]The precast interior columns 24 have a reduced width section, generally at 32 (FIG. 2) which forms a ledge 34 around the column 24 at the height where the floor is to be installed. In addition, an opening 36 is formed in the column 24 in the reduced width section 32. Temporary corbels 38a and 38b have been attached to the column 24 on the ledge 34 on either side of the opening 36. The temporary corbels 38 will most typic...
example 2
[0059]The experimental investigation presented was carried out to evaluate the shear capacity of four different hollow-core-beam connections as well as the flexural capacity of the shallow rectangular beam. The shear capacity of beam-column connection (i.e., hidden corbel) was evaluated in an earlier investigation (Morcous and Tadros, 2011). The full-scale test specimen shown in FIG. 13 consists of a 28 ft long, 10 inch thick, and 48 inch wide precast rectangular beam 26 and twelve 6 ft long, 10 inch thick, and 48 inch wide hollow-core plank 28 segments. In the shown test setup, the beam 26 was supported by three roller supports (i.e. two end supports and one middle support) to minimize beam deflection while testing the capacity of hollow-core-beam connections. The beam 26 was fabricated with two different alternatives of ledge-less hollow-core connections, shear key and hidden ledge. For each alternative, two temporary ledges were used to support hollow-core planks during construct...
PUM
 Login to View More
Login to View More Abstract
Description
Claims
Application Information
 Login to View More
Login to View More - R&D
- Intellectual Property
- Life Sciences
- Materials
- Tech Scout
- Unparalleled Data Quality
- Higher Quality Content
- 60% Fewer Hallucinations
Browse by: Latest US Patents, China's latest patents, Technical Efficacy Thesaurus, Application Domain, Technology Topic, Popular Technical Reports.
© 2025 PatSnap. All rights reserved.Legal|Privacy policy|Modern Slavery Act Transparency Statement|Sitemap|About US| Contact US: help@patsnap.com



