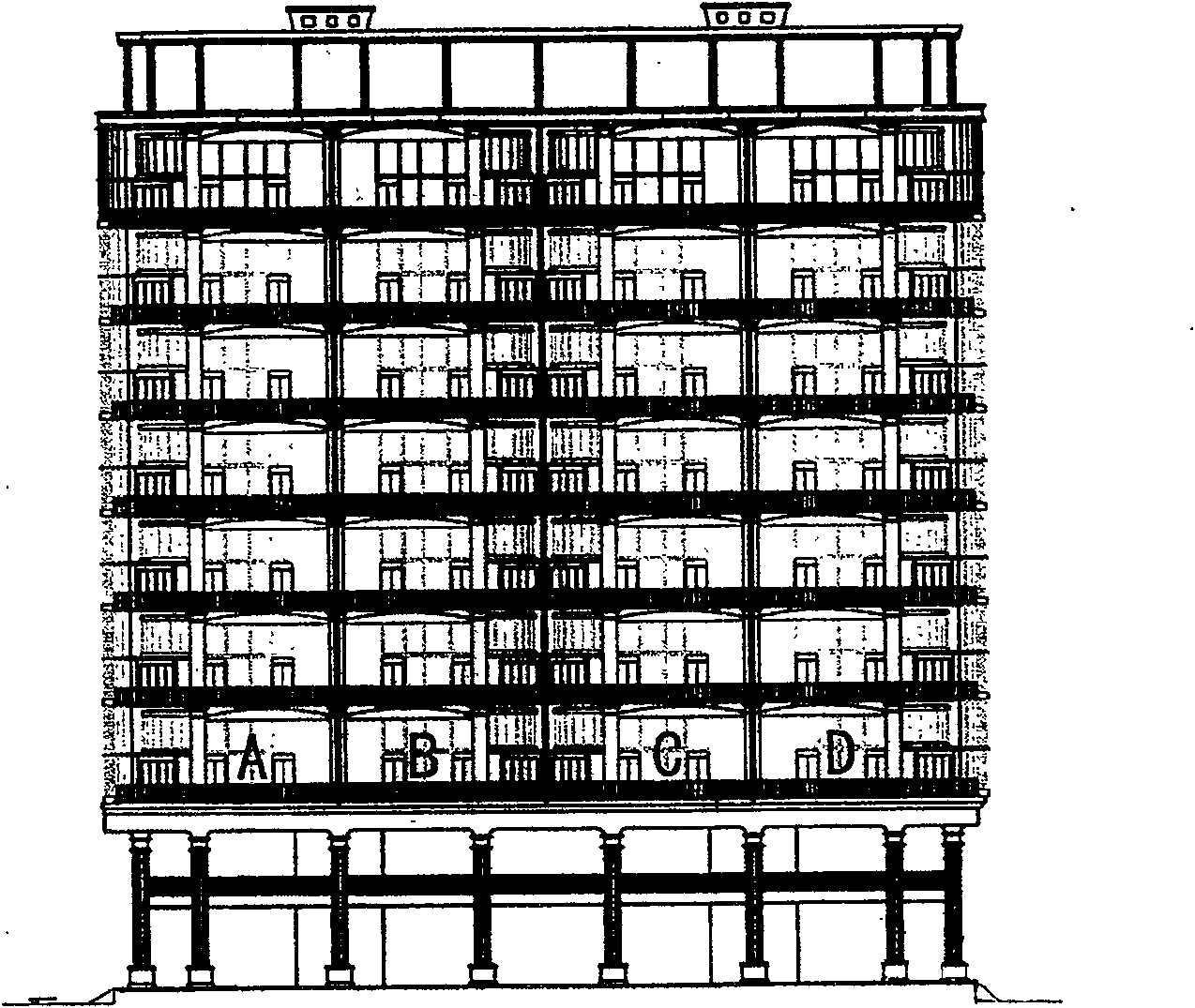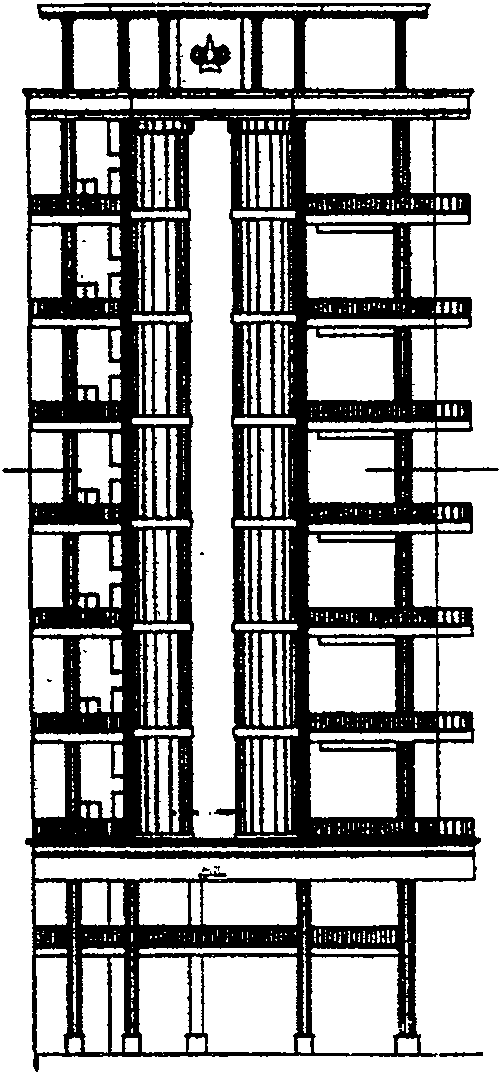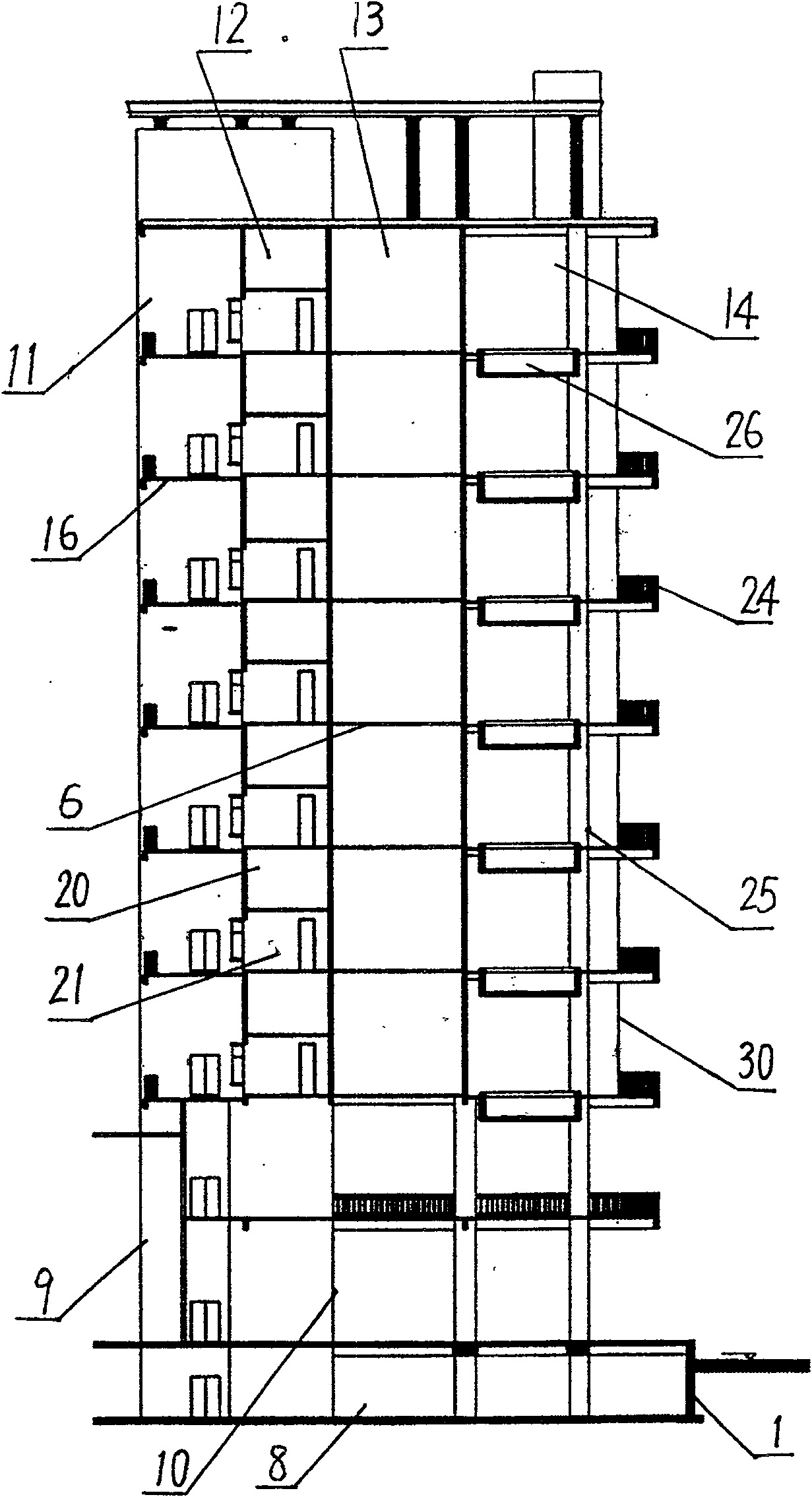Superposition type villa capable of saving land
A superimposed, large-scale technology, applied in residential construction and other directions, can solve the problem of large villas occupying a large area, and achieve the effect of small floor space, good ventilation, and satisfying supply.
- Summary
- Abstract
- Description
- Claims
- Application Information
AI Technical Summary
Problems solved by technology
Method used
Image
Examples
Embodiment Construction
[0022] Example: see figure 1 , 2 , The nine-story superimposed sky villa residence is a reinforced concrete cast-in-situ structure. There is a foundation 1 below the ground. The basement 8 can be used as a garage. This residence has the privacy similar to the villa on the ground, and the adjacent units A, B, C, and D are completely isolated.
[0023] For the first embodiment of the standard floor space layout, please refer to image 3 , 6 , the partition wall 2 is located between the two units and runs through in the depth direction of the house. In the direction of depth, it is divided into four areas: the front area 14, the front middle area 13, the rear middle area 12, and the rear area 11. A load-bearing wall 15 is set between adjacent areas, of which:
[0024] The back area 11 is the back garden 17 with a depth of 5 meters. The back garden can be a terrace. The elevator room 18 and the stairwell 16 are located between two adjacent units. Each unit has an elevator, and...
PUM
 Login to View More
Login to View More Abstract
Description
Claims
Application Information
 Login to View More
Login to View More - R&D
- Intellectual Property
- Life Sciences
- Materials
- Tech Scout
- Unparalleled Data Quality
- Higher Quality Content
- 60% Fewer Hallucinations
Browse by: Latest US Patents, China's latest patents, Technical Efficacy Thesaurus, Application Domain, Technology Topic, Popular Technical Reports.
© 2025 PatSnap. All rights reserved.Legal|Privacy policy|Modern Slavery Act Transparency Statement|Sitemap|About US| Contact US: help@patsnap.com



