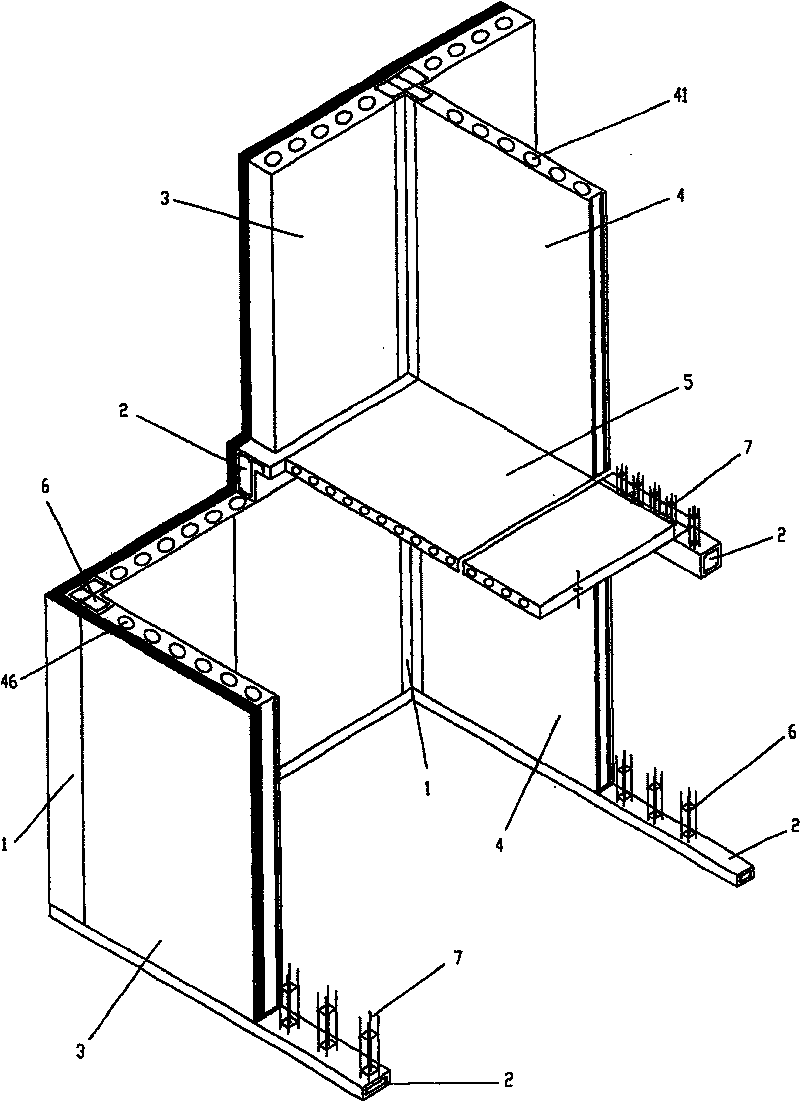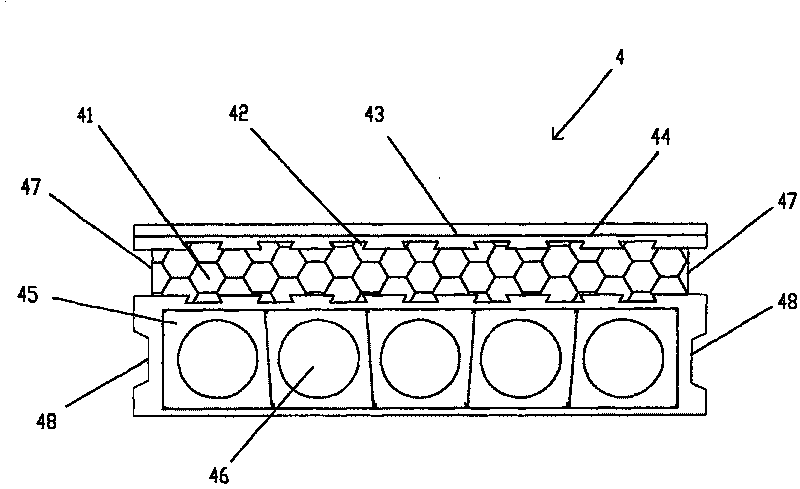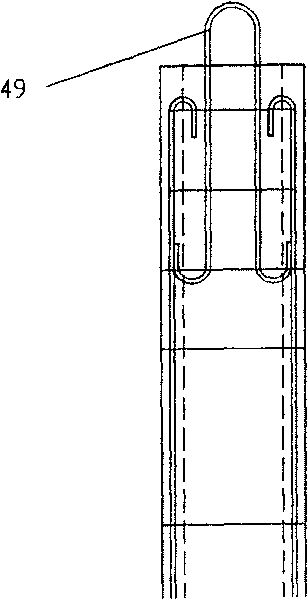Architectural structure system of preformed hollow load-bearing wall panel and construction method
A technology for hollow wall panels and building structures, applied in building components, building structures, buildings, etc., can solve the problems of high cost, few types of specifications, and inability to adapt, and achieve low engineering cost, fast construction speed, and strong integrity Effect
- Summary
- Abstract
- Description
- Claims
- Application Information
AI Technical Summary
Problems solved by technology
Method used
Image
Examples
Embodiment Construction
[0023] The present invention will be described in detail below in conjunction with the accompanying drawings and embodiments.
[0024] like figure 1 As shown, the building structure system of the present invention comprises cast-in-place reinforced concrete columns 1, ring beams 2, prefabricated inner and outer wall panels 3, 4 and floor slabs 5 arranged between the columns 1 and the ring beams 2, and arranged at the most Roof panels on top (not shown).
[0025] like figure 2 , image 3 As shown, the outer wall panel 4 of the present invention is a prefabricated load-bearing board with heat preservation function, which includes a foamed plastic insulation layer 41, and several through dovetail grooves 42 are vertically arranged on the inner and outer surfaces of the insulation layer 41 . A reinforced lightweight concrete surface layer 43 embedded in the dovetail groove 42 is poured on the outer surface of the insulation layer 41 , and a layer of steel wire mesh or short g...
PUM
 Login to View More
Login to View More Abstract
Description
Claims
Application Information
 Login to View More
Login to View More - R&D
- Intellectual Property
- Life Sciences
- Materials
- Tech Scout
- Unparalleled Data Quality
- Higher Quality Content
- 60% Fewer Hallucinations
Browse by: Latest US Patents, China's latest patents, Technical Efficacy Thesaurus, Application Domain, Technology Topic, Popular Technical Reports.
© 2025 PatSnap. All rights reserved.Legal|Privacy policy|Modern Slavery Act Transparency Statement|Sitemap|About US| Contact US: help@patsnap.com



