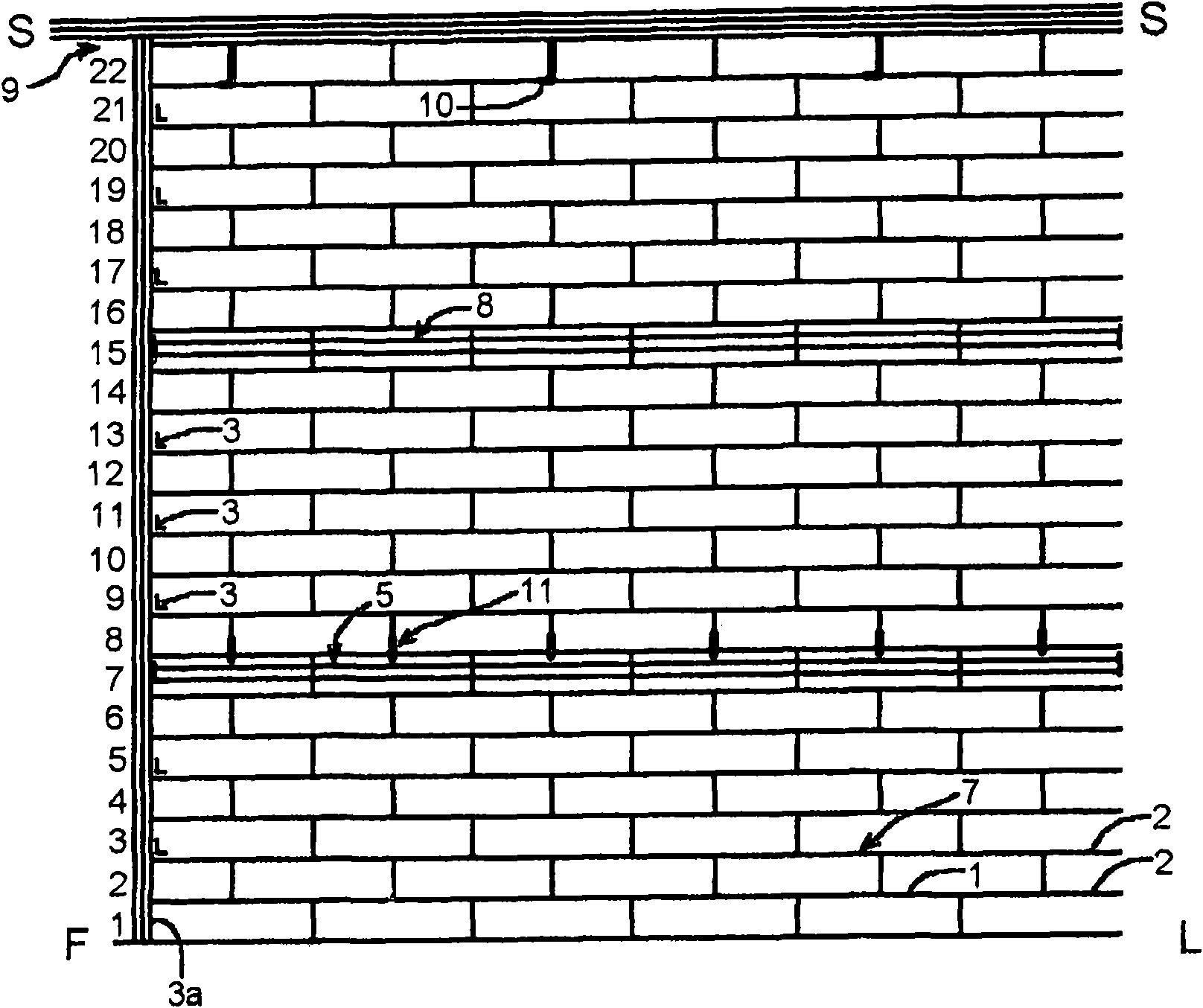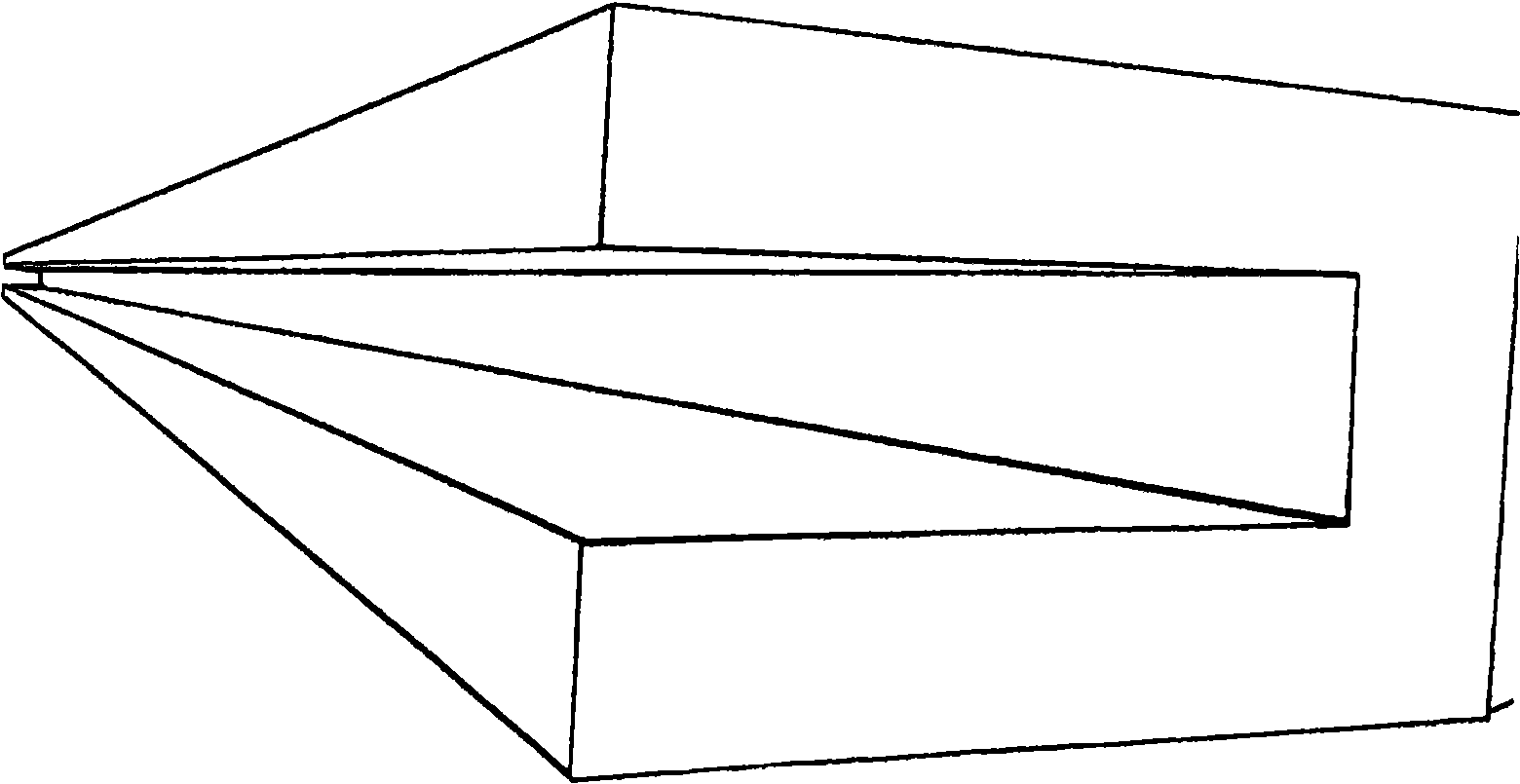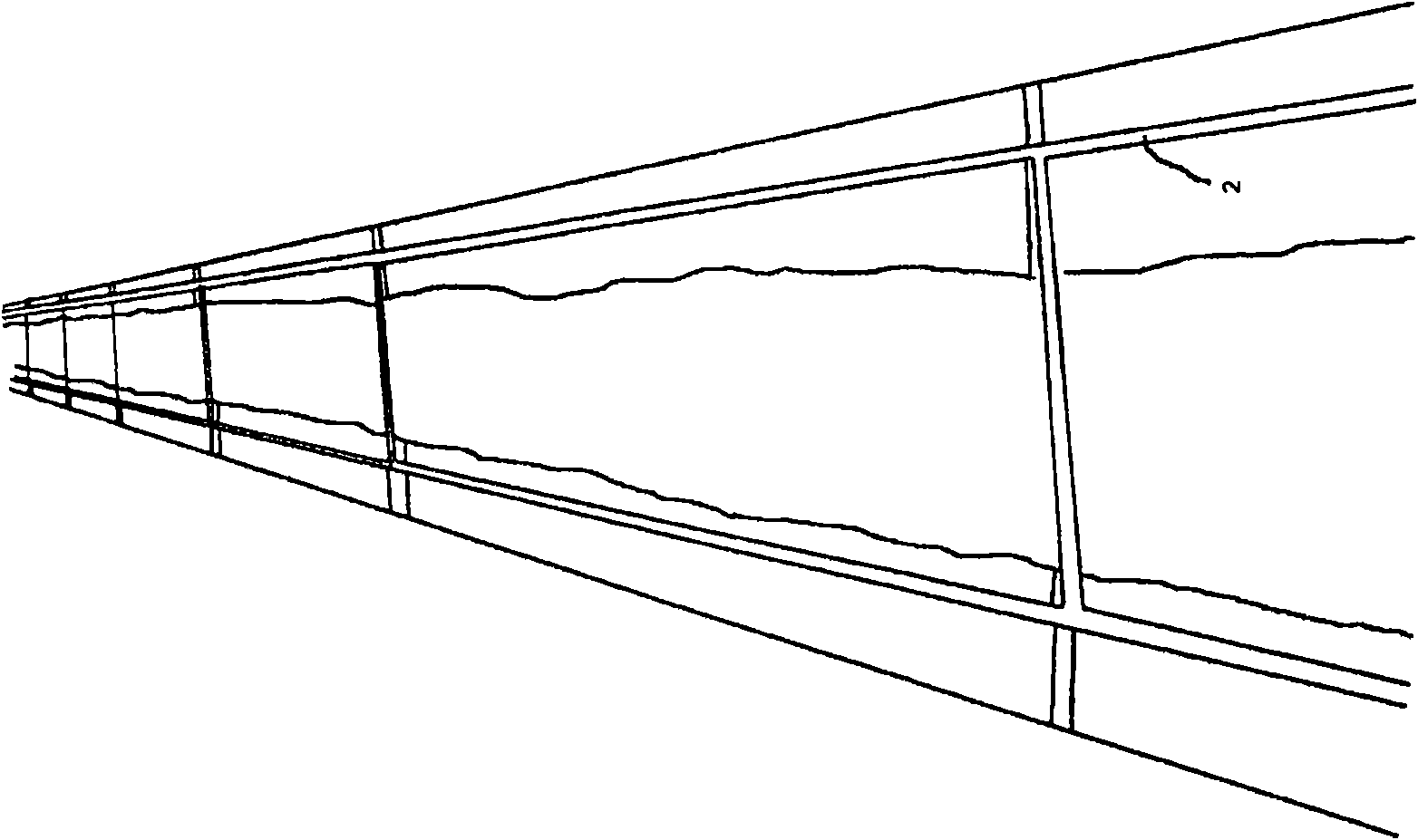Reinforced masonry panel structures
A technology of masonry structure and steel bars, applied in building components, building structures, walls, etc., can solve acoustic problems and other problems
- Summary
- Abstract
- Description
- Claims
- Application Information
AI Technical Summary
Problems solved by technology
Method used
Image
Examples
Embodiment Construction
[0053] figure 1 The section of infill wall shown schematically in consists of 22 layers of blocks (labeled 1-22 from ground floor FL to soffit SS) laid with standard 10mm mortar joints and incorporating two vertically spaced joints beam. Wall material specifications are as follows:
[0054] 1. The first floor D.P.C.
[0055] 2. Each layer of flat seam reinforcement (center distance 225mm), BRC3.5mm galvanized.
[0056] 3. 175mm at the center distance of 450mm to the vertical end steel part 3a Frame connectors.
[0057] 4. 12mm thick x 140mm wide at the vertical junction of steel parts and blocks Expansion seam strips.
[0058] 5. The seventh layer combined beam:
[0059] External dimensions of hollow blocks (in mm, used to match other blocks in the wall): 140W×215D×440L
[0060] Internal dimensions of the hollow part (in mm, per block): 80W×167D×440L. This provides sufficient strength for the resulting bonded beam, sufficient concrete cover for corrosion protectio...
PUM
| Property | Measurement | Unit |
|---|---|---|
| length | aaaaa | aaaaa |
Abstract
Description
Claims
Application Information
 Login to View More
Login to View More - R&D
- Intellectual Property
- Life Sciences
- Materials
- Tech Scout
- Unparalleled Data Quality
- Higher Quality Content
- 60% Fewer Hallucinations
Browse by: Latest US Patents, China's latest patents, Technical Efficacy Thesaurus, Application Domain, Technology Topic, Popular Technical Reports.
© 2025 PatSnap. All rights reserved.Legal|Privacy policy|Modern Slavery Act Transparency Statement|Sitemap|About US| Contact US: help@patsnap.com



