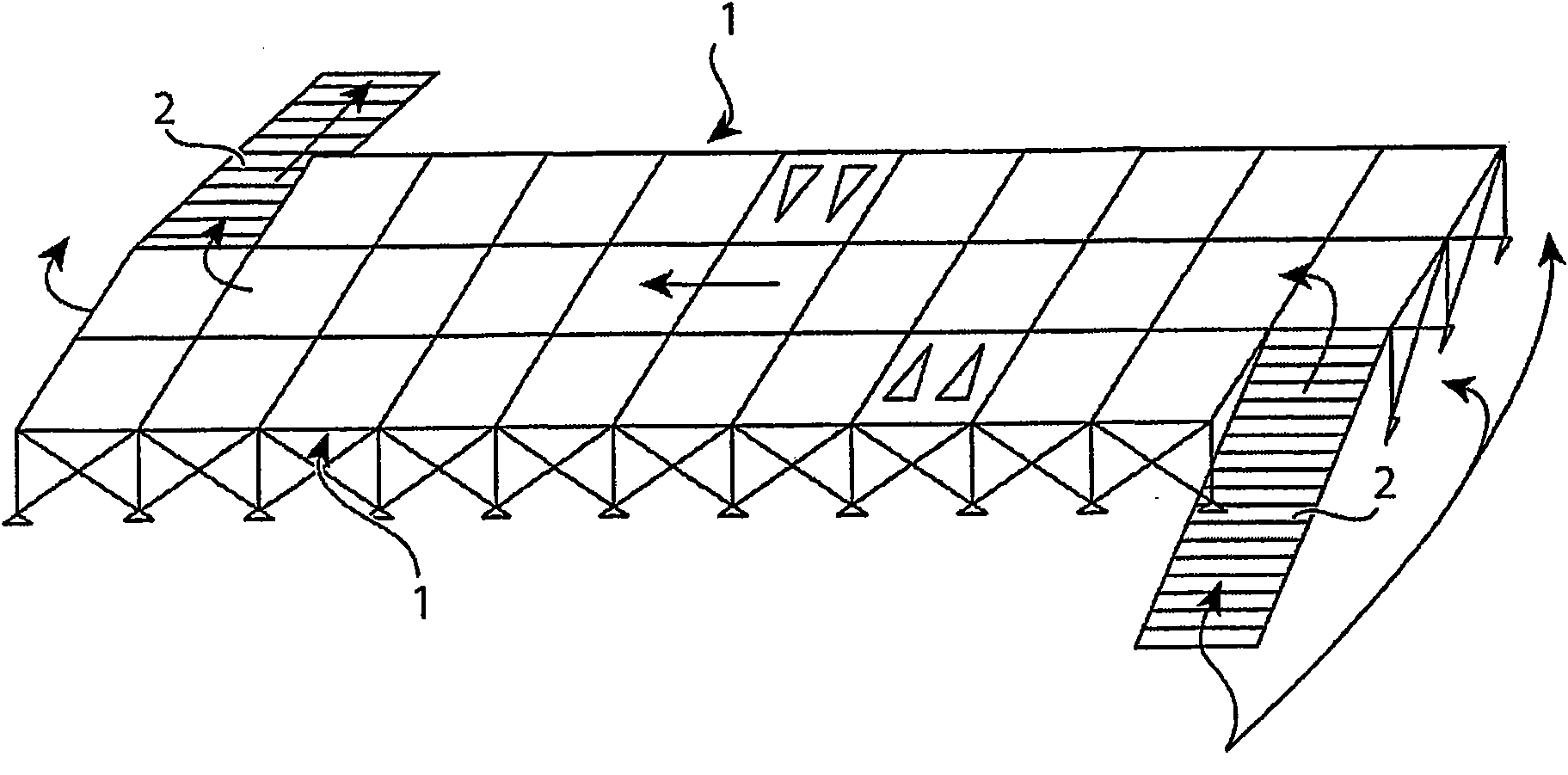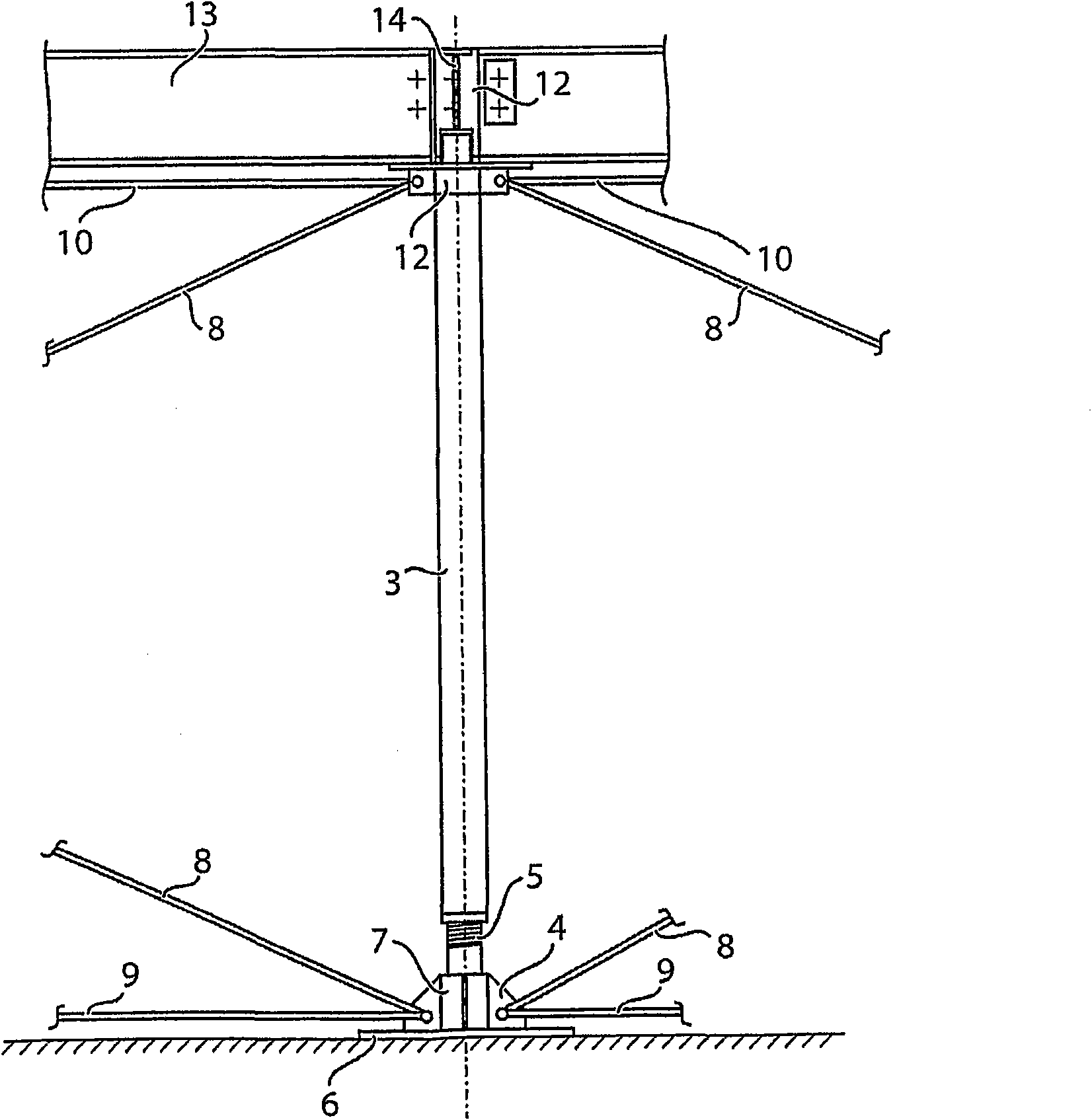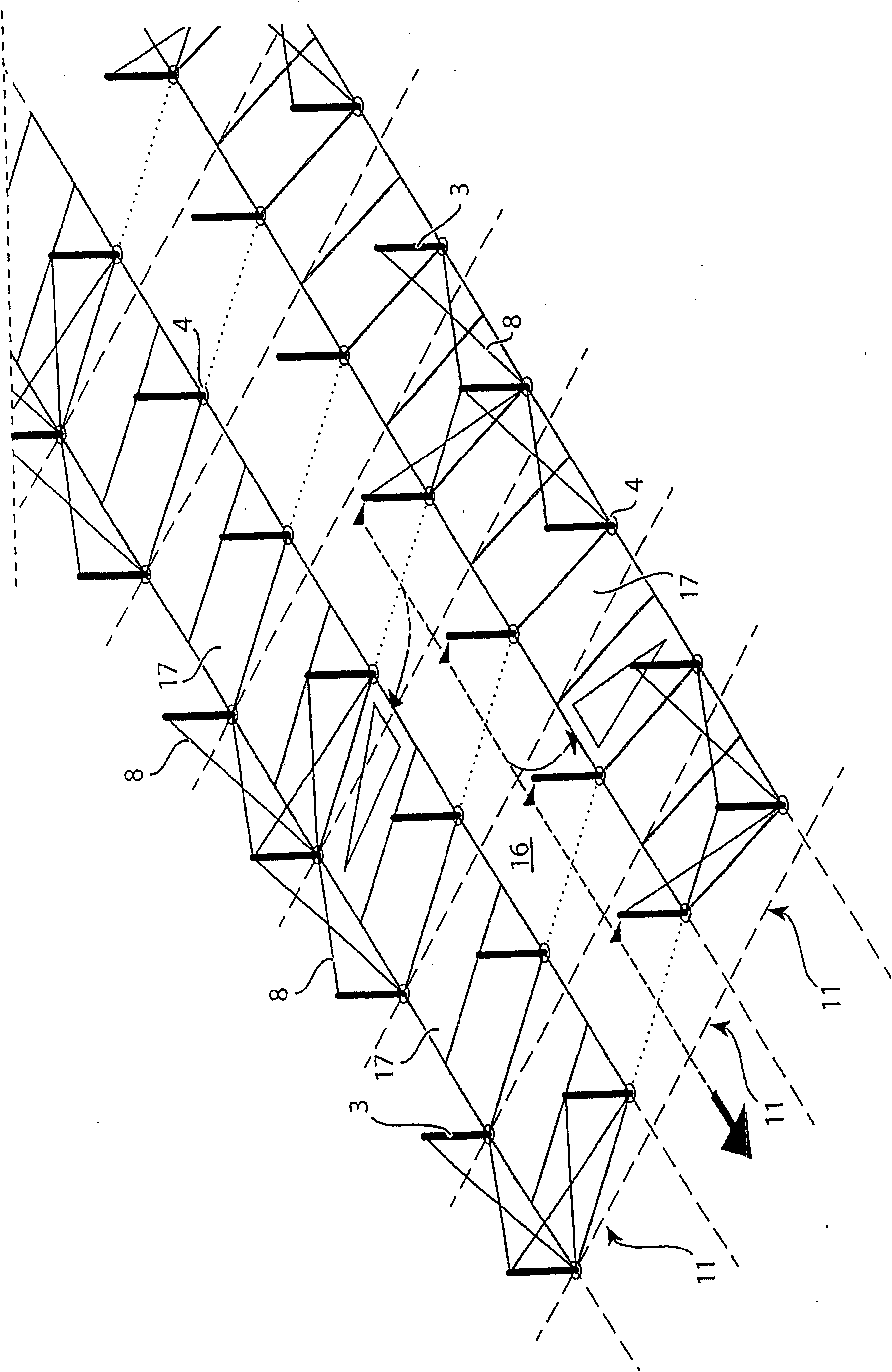Demountable modular structure for high-efficiency raised deck parking lots with herringbone parking stalls
A modular and parking space technology, applied in the direction of buildings, building types, buildings, etc. where cars are parked, can solve the problems of space loss, complicated use, and reduced overall efficiency of vehicle space, and achieve easy parking scheduling and simplified construction process Effect
- Summary
- Abstract
- Description
- Claims
- Application Information
AI Technical Summary
Problems solved by technology
Method used
Image
Examples
Embodiment Construction
[0050] figure 1 with 2 presents the prior art solution disclosed in European patent EP 0364414, which has been described in the introductory part, in which reference numbers are given to some of the components making up the structure - modular unit (1), entrance ramp Road (2), vertical support members or columns (3), bases (4), threaded joints (5), feet (6), hinge systems (7) (not shown), support members in vertical planes (8 and 9) and support members (10) in the horizontal plane. in the figure 2 Sections of primary beams (13), nodes or caps (12) and secondary beams (14) of a structure supporting a high-rise floor are shown in .
[0051] Keep the reference numbers unchanged, image 3 A part of a modular parking structure according to the invention is shown at the lower level, comprising three parallel structural aisles (11). One narrow road in the middle of the three parallel structure narrow roads is the driving passage (16), and the two narrow roads on the sides inclu...
PUM
 Login to View More
Login to View More Abstract
Description
Claims
Application Information
 Login to View More
Login to View More - R&D
- Intellectual Property
- Life Sciences
- Materials
- Tech Scout
- Unparalleled Data Quality
- Higher Quality Content
- 60% Fewer Hallucinations
Browse by: Latest US Patents, China's latest patents, Technical Efficacy Thesaurus, Application Domain, Technology Topic, Popular Technical Reports.
© 2025 PatSnap. All rights reserved.Legal|Privacy policy|Modern Slavery Act Transparency Statement|Sitemap|About US| Contact US: help@patsnap.com



