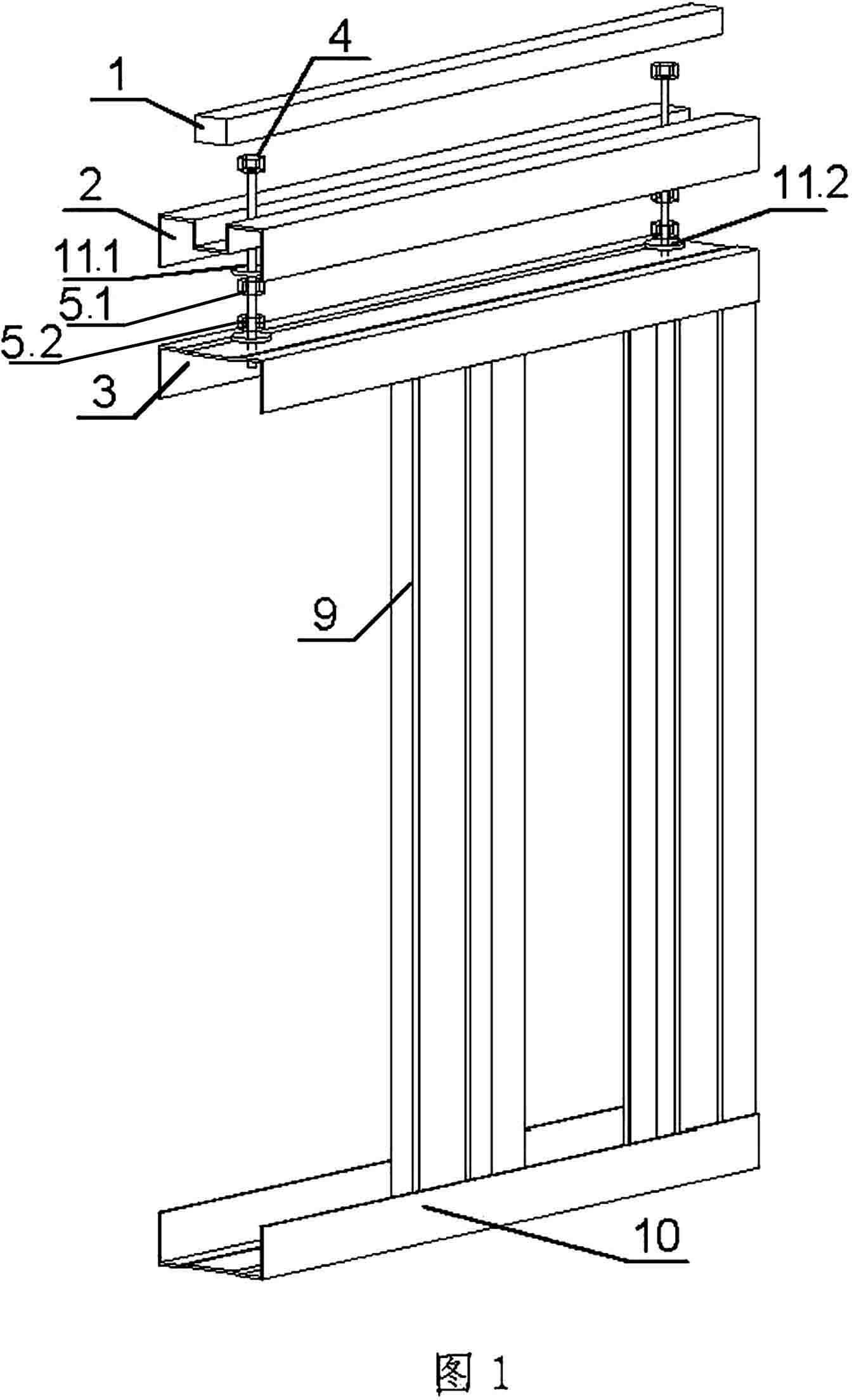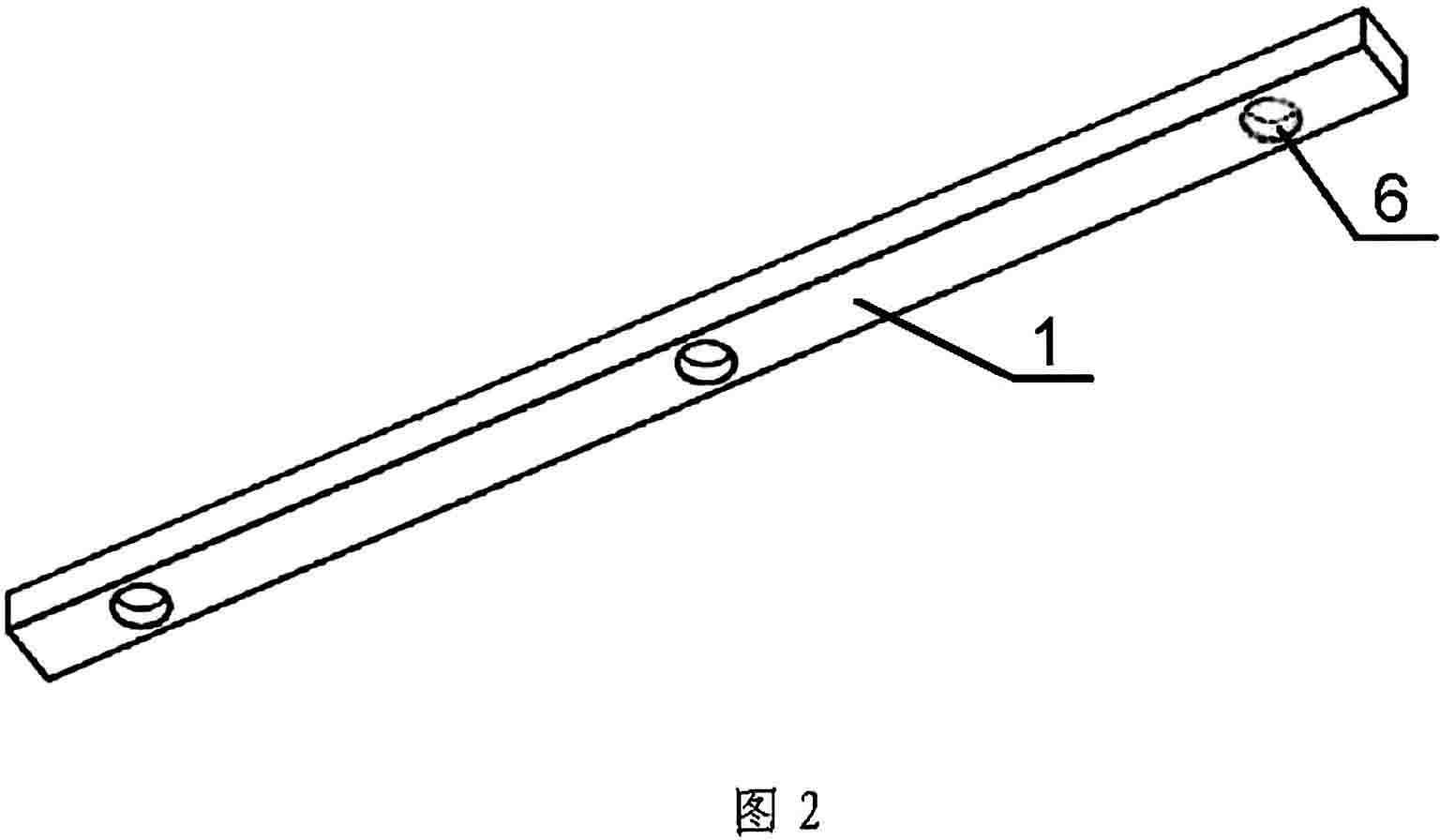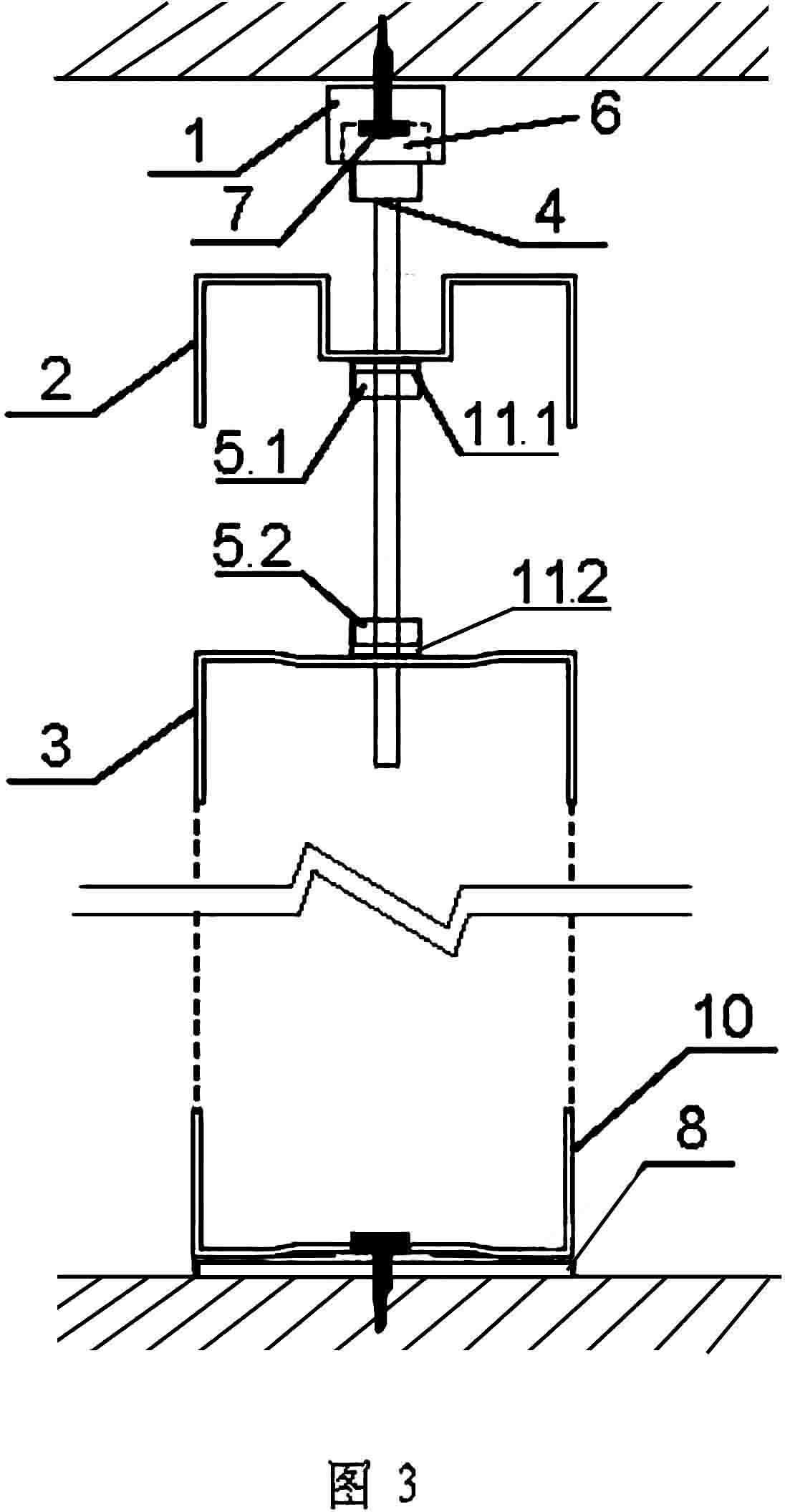Lightgage steel joist partition wall adaptive to building error of building structural body and construction method thereof
A light steel keel and structure technology, which is applied in the construction of buildings, building components, and processing of building materials, etc., can solve the problems of poor adaptability of partition wall construction technology, waste of materials, complicated construction procedures, etc. The effect of reducing the consumption of resources and reducing the construction process
- Summary
- Abstract
- Description
- Claims
- Application Information
AI Technical Summary
Problems solved by technology
Method used
Image
Examples
Embodiment Construction
[0038] Examples see figure 1 As shown, a light steel keel partition wall adaptive to the construction error of the building structure includes a light steel keel frame and a partition board, and the light steel keel frame includes a ceiling guide rail 1 with a reserved hole 6 from top to bottom , sky keel 2, top keel 3, vertical keel 9 and bottom keel 10, the ceiling guide rail 1 is fixed on the lower part of the ceiling structure by a fixing piece 7, and the sky keel 2 and top keel 3 are all equipped with interval distribution up and down adjustment The screw goes through the hole, and the sky keel 2 is adjustable and fixed under the ceiling guide rail 1 by the upper and lower adjusting screw 4 and the upper nut 5.1 matched with it, and the upper and lower positions of the top keel 3 on the upper and lower adjusting screw 4 are adjusted by the lower nut 5.2. The direction of rotation of the two nuts is opposite; the cross-section of the sky keel 2 is concave in the middle and...
PUM
 Login to View More
Login to View More Abstract
Description
Claims
Application Information
 Login to View More
Login to View More - R&D
- Intellectual Property
- Life Sciences
- Materials
- Tech Scout
- Unparalleled Data Quality
- Higher Quality Content
- 60% Fewer Hallucinations
Browse by: Latest US Patents, China's latest patents, Technical Efficacy Thesaurus, Application Domain, Technology Topic, Popular Technical Reports.
© 2025 PatSnap. All rights reserved.Legal|Privacy policy|Modern Slavery Act Transparency Statement|Sitemap|About US| Contact US: help@patsnap.com



