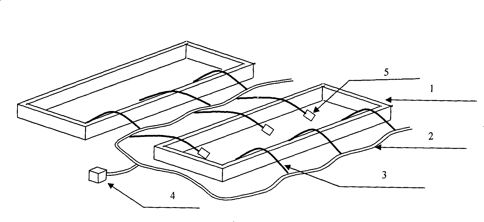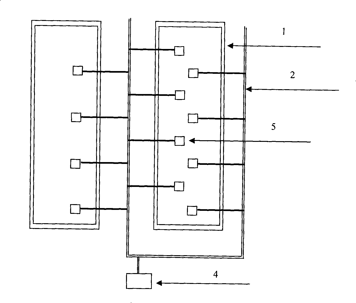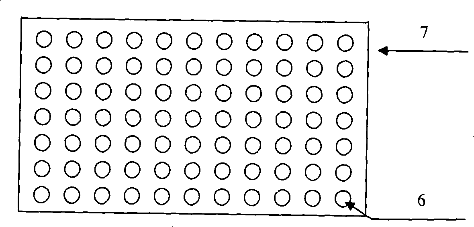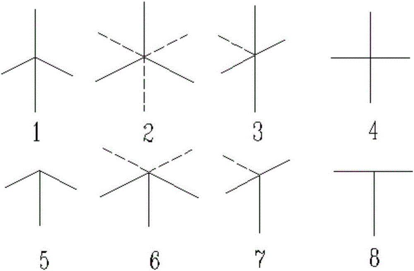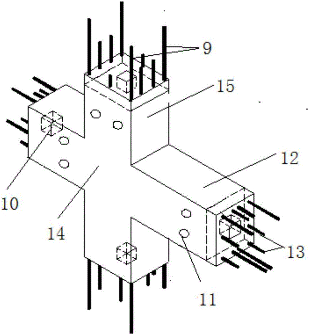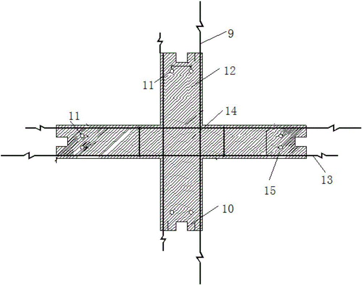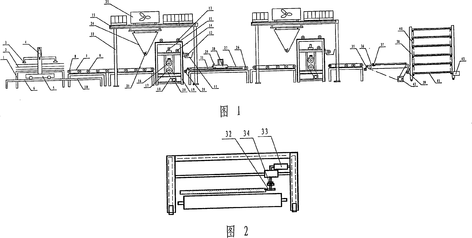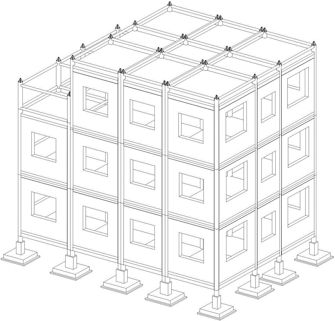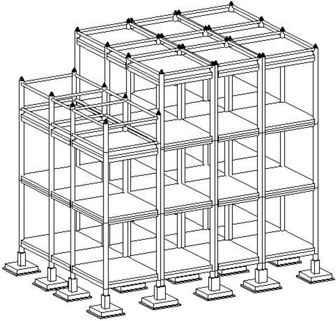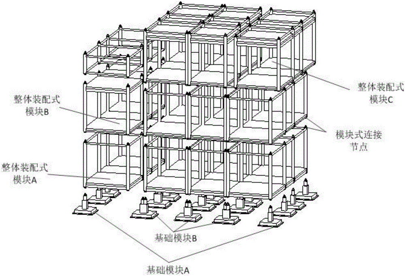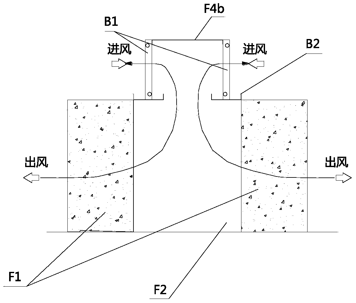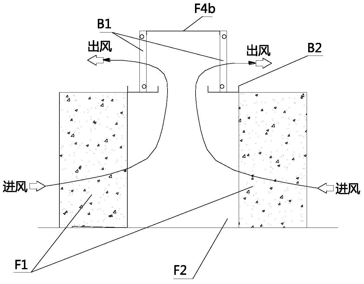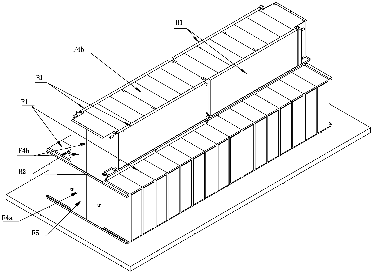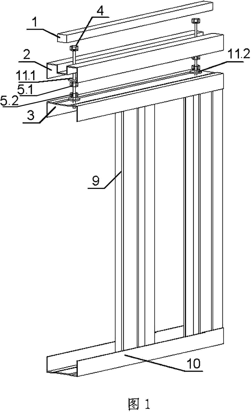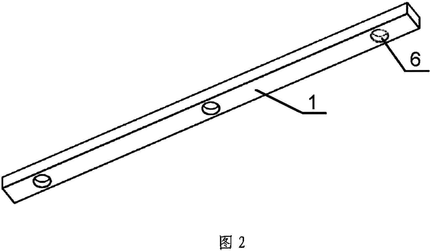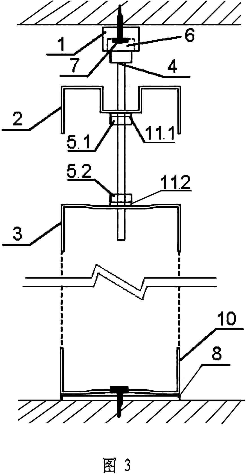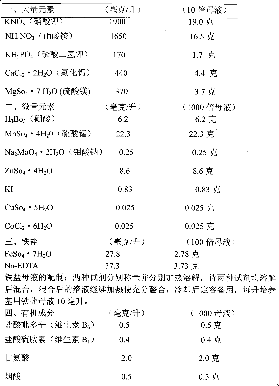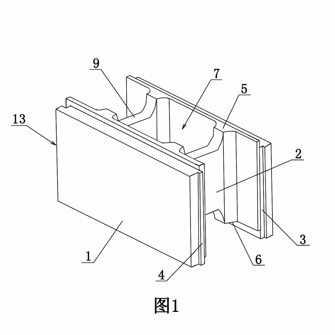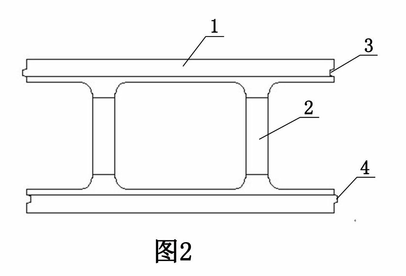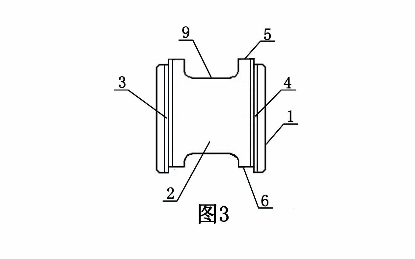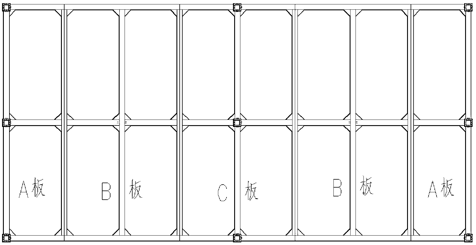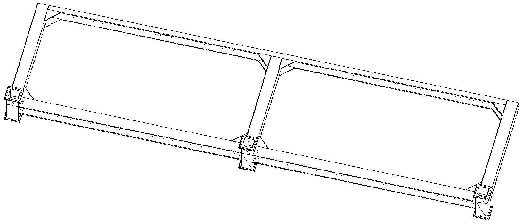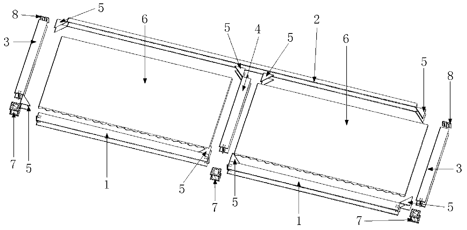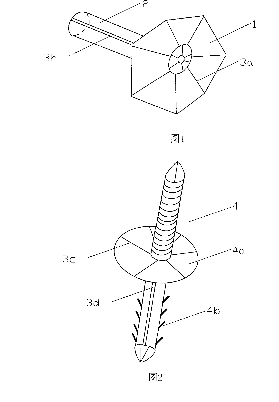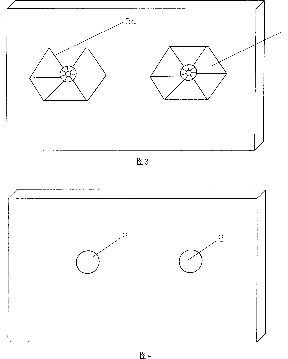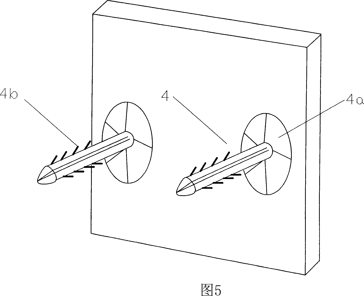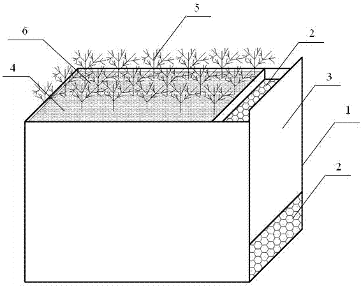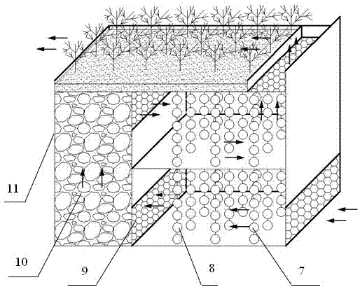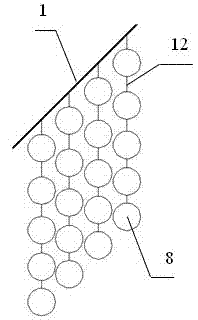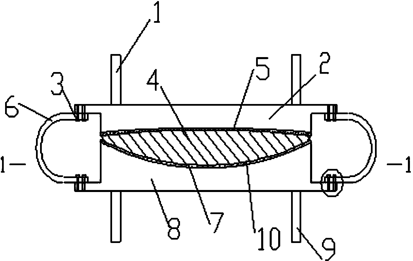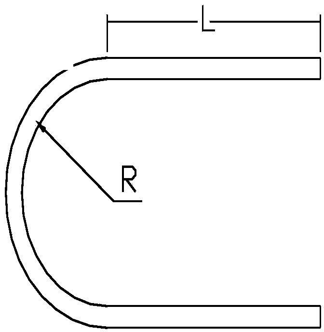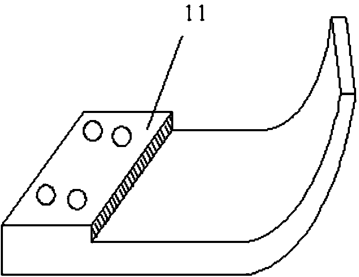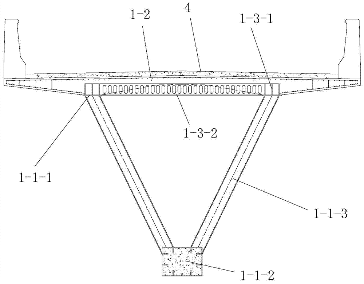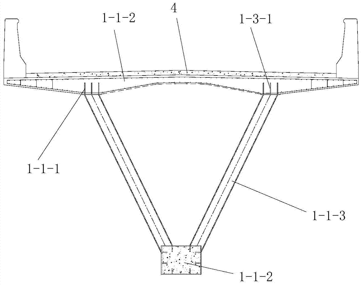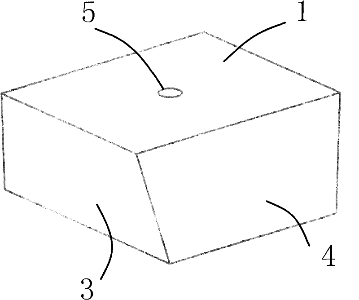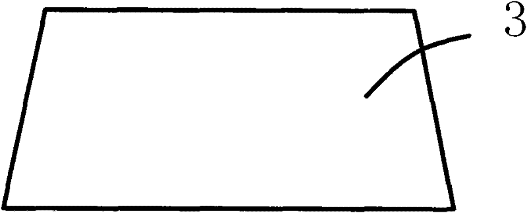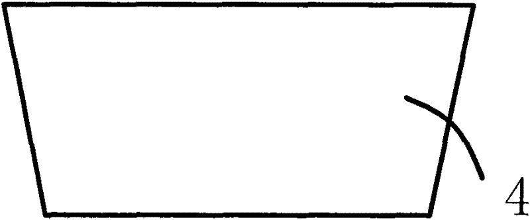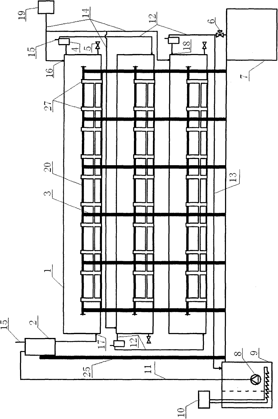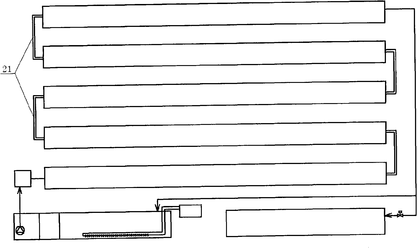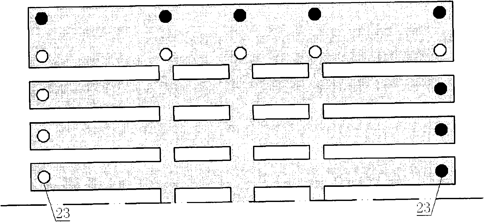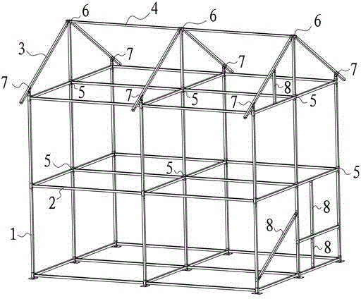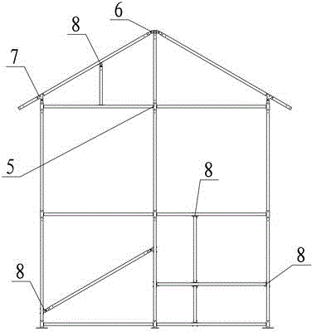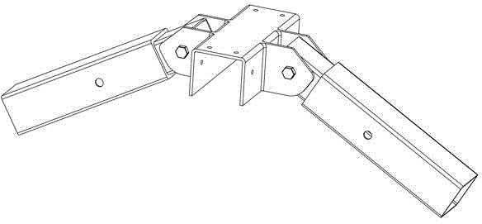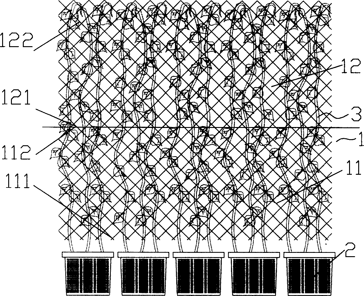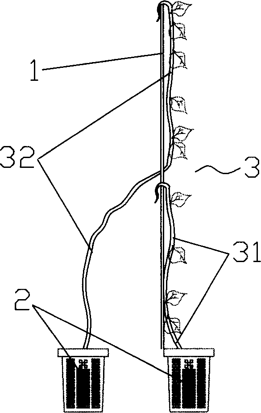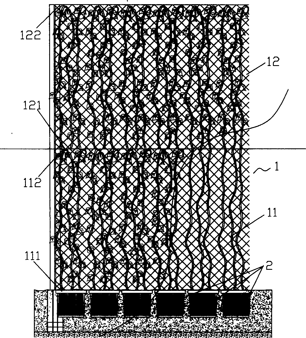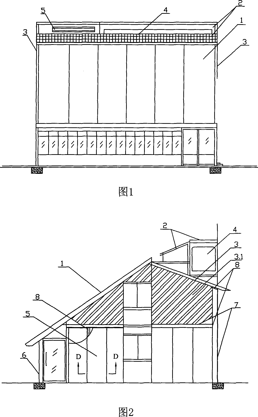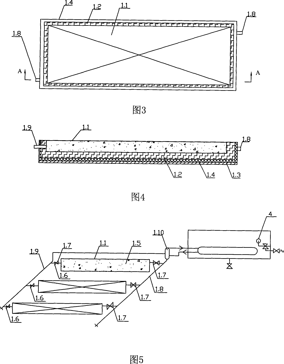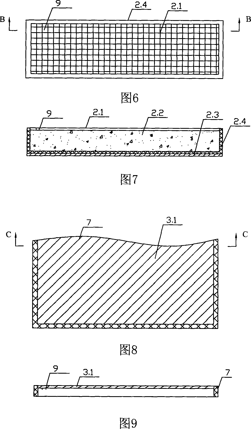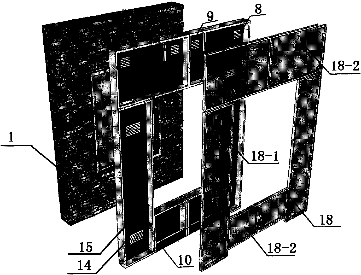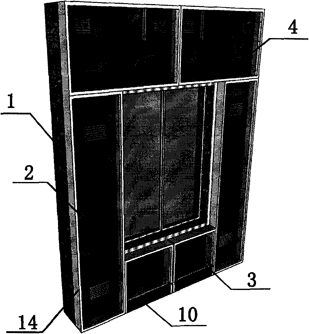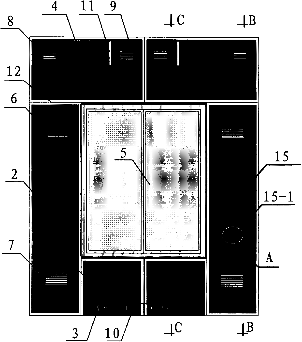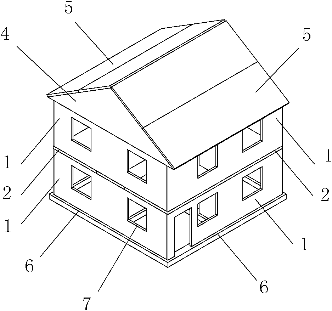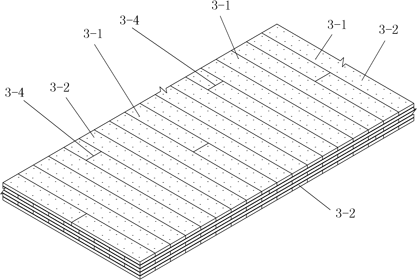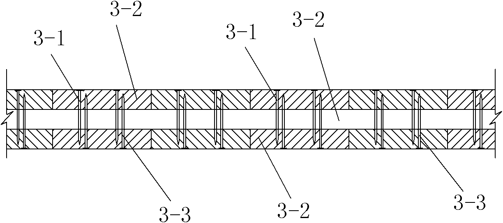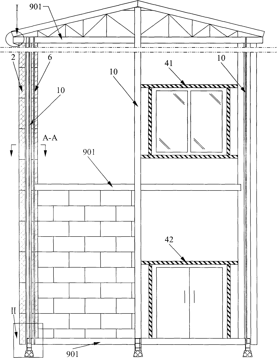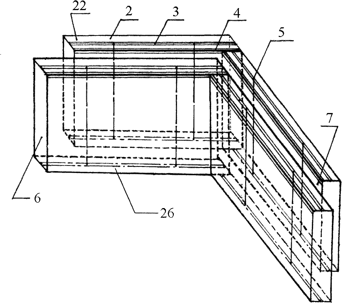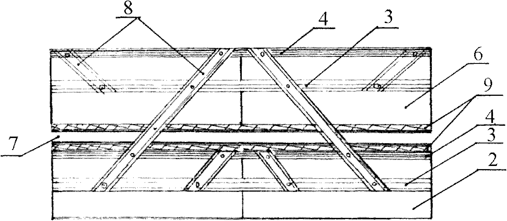Patents
Literature
493results about How to "Realize factory production" patented technology
Efficacy Topic
Property
Owner
Technical Advancement
Application Domain
Technology Topic
Technology Field Word
Patent Country/Region
Patent Type
Patent Status
Application Year
Inventor
Production method of edible mushroom by using traditional Chinese medicine slag
The invention provides a process for producing edible mushroom cultivation material by utilizing dross of Chinese medicament, which comprises steps of proceeding de-water treatment to fresh medicinal dross to letdown moisture below 12-15%, drying in the sunlight for over 24 hours for ultraviolet light sterilization, proportioning cultivation material from formulation including Chinese medicinal cultivation material, maize cores and calcium lime, finally processing the cultivation material.
Owner:王永显
Method for using sponge block and solution culture facilities to breed vegetable seedling
InactiveCN101263777AOvercome the disadvantages that it is not easy to use in hydroponic vegetable cultivationRealize factory productionCultivating equipmentsSoilless cultivationRecovery periodNutrient solution
The invention relates to a water culture method in raising seedlings of vegetable cavernosum, belonging to the technical field of vegetable seedling. The invention is characterized in that, the method has the matching between the water culture facility in raising seedlings of vegetable cavernosum and a nutrient solution specialized for seedlings; year-round production of water cultured vegetable seedlings is realized. The water culture method in raising seedlings of vegetable cavernosum has the advantages that, the growth process of the invention does not need to adopt convention nursery substrate; the drawbacks of conventional plug seedlings that the conventional plug seedlings are easy to be influenced by the nursery substrate and the conventional plug seedlings are not suitable to be used as water cultured vegetable are overcome; the nutrient required by the growth of the cultivated seedlings is provided by the special nutrient solution; the invention has the advantages of neat seedlings, no recovery period, short seedling period, high strong seedlings rate and other excellences.
Owner:HUAZHONG AGRI UNIV
Loach seedling raising and breeding technique
InactiveCN101331858AQuality improvementImprove survival rateClimate change adaptationAnimal feeding stuffAquatic productObserved Survival
The invention relates to a cultivation technology, in particular to a loach raising seedling cultivation technology, which pertains to the aquiculture and processing field. By screening the field for raising seedlings, hatch and raising seedling cultivation technology, the quality and the survival rate of fry can be improved efficiently, and industrialization can be realized, thus solving the difficult problem of loach seedling cultivation in the past well, satisfying the requirements of people to nature and good taste of aquatic products and leading the loach to become a delicacy on the table of common people.
Owner:董克祥
Prefabricated node and prefabricated frame structure and construction method thereof
ActiveCN106223463ARealize factory productionBuild fastBuilding constructionsReinforced concreteArchitectural engineering
The invention discloses a prefabricated node and a prefabricated frame structure and a construction method thereof. The prefabricated node can be subjected to workshop prefabrication according to the structure. The prefabricated frame structure is mainly characterized in that the prefabricated node with a node overhanging beam section and a node overhanging column section is prefabricated, prefabricated nodes of various kinds are designed according to a graph, the prefabricated nodes are accurately mounted, and the overall prefabricated assembled integral type structure is constructed by means of connecting beams or columns of the prefabricated nodes in site. The construction method includes the steps of 1), positioning, lifting and correcting the prefabricated nodes in site; 2), fixing and mounting the prefabricated nodes; 3), casting a beam connection portion and a column connection portion in site. A novel construction mode is innovatively put forward for the prefabricated frame structure, and the node prefabricated structure with the beams and the columns is put forward; unfavorable situation that durability and reliability of the nodes are pool due to conventional prefabricated beams and columns and in-site casting of reinforced concrete nodes is favorably improved, construction time is saved, and construction cost is reduced.
Owner:赵挺生
Compound thermal insulation wall plate and external wall heat-insulation board producing line
InactiveCN101138866AIncrease productivityEasy to operateDischarging arrangementCeramic shaping plantsProduction lineThermal insulation
The present invention discloses a production line of a composite heat proof wall plate and an external heat proof plate of an external wall. The production line includes an automatic mounting moulding board mechanism, cloth-net roll mechanisms, a reseau cloth automatic cutting mechanism and an automatic plate-sending, shelf-installing and shelf-sending mechanism which are orderly linked by a belt feeding production chain. Mixing and material-dropping mechanisms are arranged above a section of belt feeding production chain between the automatic mounting moulding board mechanism and a first group of cloth-net roll mechanism and between a forward group of cloth-net roll mechanism and a next group of cloth-net roll mechanism. At least two groups of matched mixing and material-dropping mechanisms and the cloth-net roll mechanisms are arranged. The production line can produce the composite heat proof wall plate and at the same time can also produce the external heat proof plate of an external wall and has the characteristics of high production efficiency, simple and convenient operation and high quality of processing.
Owner:泰安鲍文特科技有限公司
Modular multi-storeyed overall assembly type steel structural house structure system
The invention discloses a modular multi-storeyed overall assembly type steel structural house structure system, and belongs to the technical field of structural engineering. The steel structural house structure system comprises an assembling house module, a foundation module, a hanging hook between modules and a bend plate connector; various modules of the assembling house module are processed and manufactured in a factory, and every module is plugged on construction site through the hanging hook and the bending plate, and then the column is internally poured with concrete or welded, thus the structure building is completed; the hanging plate and the bending plate can plug and guide the module to the place, and anchor with concrete, and enhance the node connection; a dual-column structure is formed between the overall house modules, thus the overall structure performance of the house is strengthened. The house modules can complete the installation of inside and outside wall bodies, floor slabs, doors and windows in the factory, thus all or a part of inside decoration and outside decoration can be completed; thereby significantly reducing the work load on site and improving the construction speed.
Owner:BEIJING UNIV OF TECH
Loach fish fry artificial propagation method
InactiveCN103109769AReasonable methodStrong maneuverabilityClimate change adaptationPisciculture and aquariaBroodstockSparid Fish
The invention discloses a loach fish fry artificial propagation method. The loach fish fry artificial propagation method comprises the following steps: parent fish rearing and selecting; artificial induction; fertilization process; and fertilized egg hatching process. The loach fish fry artificial propagation method can excellently improve induction rate, fertilization rate and hatching rate, and especially improves post-natal survival rate of the parent fish. The loach fish fry artificial propagation method can achieve loach fish fry industrialized production, provides offspring seeds for large-scale farming, and acquires excellent economic efficiency, by using the loach fish fry artificial propagation method the post-natal survival rate of the parent fish is 90.87 percents, increasing by 40.87 percents; the induction rate is 91 percents, increasing by 11 percents; the fertilization rate is 96.67 percents, increasing by 1.67 percents; and the hatching rate is 91.07 percents, increasing by 11.07 percents.
Owner:SUQIAN AGRI SCI RES INST JIANGSU ACAD OF AGRI SCI +1
Modularized data center machine room air conditioning system
ActiveCN103471185AImprove standardizationImprove generalizationSpace heating and ventilation safety systemsLighting and heating apparatusComing outCold air
The invention relates to a modularized data center machine room air conditioning system. The modularized data center machine room air conditioning system comprises an indoor device and an outdoor device, wherein the indoor device comprises a mounting bracket and refrigerating heat exchangers; the mounting bracket is arranged on a machine room floor; the left and right sides of the mounting bracket are oppositely provided with two rows of cabinets face to face or back to back; two rows of refrigerating heat exchangers are arranged in the direction which is the same as the arrangement direction of the cabinets and are oppositely arranged on the mounting bracket respectively; the mounting positions of the refrigerating heat exchangers on the mounting bracket meet that air outlets or air inlets of the refrigerating heat exchangers are directly communicated with air inlets or air outlets of the cabinets or communicated through a common closed passage. According to the modularized data center machine room air conditioning system, after the independent indoor device is arranged, the data center server cabinets can be conveniently combined with the modularized data center machine room air conditioning system to form an air flow cooling circulation system of the server and the indoor device, hot air which comes out from the server enters the indoor refrigerating system through a path which is as short as possible, and the energy loss caused by mixing of cold air and hot air in an indoor air conditioner is eliminated to the greatest extent.
Owner:GUANGDONG HIWAVE TECH
Lightgage steel joist partition wall adaptive to building error of building structural body and construction method thereof
InactiveCN102146706AFlat assemblyNon-destructive disassemblyWallsBuilding material handlingNon destructiveKeel
The invention discloses a lightgage steel joist partition wall adaptive to a building error of a building structural body and a construction method thereof. The partition wall comprises a lightgage steel joist framework and a partition wall plate, wherein the lightgage steel joist framework comprises a ceiling guide rail with a preserved hole, a ceiling keel, a top keel, a vertical keel and a bottom keel from top to bottom; the ceiling guide rail is fixed on the lower part of a ceiling structural body through a fixing element; the ceiling keel and the top keel are provided with upper and lower adjusting screw rod through holes distributed at intervals; the ceiling keel is adjustably fixed below the ceiling guide rail by using the upper and lower adjusting screw rods and a matched upper nut; the upper and lower positions of the top keel on the upper and lower adjusting screw rods are adjusted by using a lower nut; and the two nuts rotate in different directions. By adopting the partition wall, non-destructive detachment can be realized in a building process, a partition wall product is assembled in a modularized way, material waste caused by field cutting in a built-in constructionprocess is avoided, convenience is brought to assembly and disassembly, the consumption of resources used during household building and in the using process is lowered and the service life of households is prolonged. The partition wall can be widely applied to household building construction.
Owner:CHINA ARCHITECTURE DESIGN & RES GRP CO LTD
Method for breeding minitype potato seeds by directly using potato stem segments
InactiveCN101822214ASimple structureImprove performancePlant tissue cultureHorticulture methodsBiotechnologyLesser florican
The invention provides a production method of minitype potato seeds bred by directly using potato stem segments, relating to the minitype potato seed high power propagation technology. In the invention, potato detoxification test tube tissue culture plantlet stem segments are used as a raw material, and then are directly implanted in an MS liquid or solid induction medium without any plant growth hormone, and the minitype potato seeds capable of sprouting are induced and produced in 6-8 weeks. The tissue culture plantlet stem segments are directly bred without changing the medium, thus obtaining the potato seeds in one step. The method has the advantages of saving time, labor and cost, having simple equipment, less used plantlets, less consumed time, rapid propagation and high efficiency and the like. The breeding period is 1.5-2 months, production can be performed for 5-6 periods each year, and the breeding chamber at unit area can produce 500,000-600,000 minitype potato seeds, thus making full use of the tissue culture chamber production space, greatly improving the output of the detoxification minitype potato seeds at each unit area, and increasing the production efficiency at each unit area by 50-100 times. The method is suitable for large-scale factory production of minitype potato seeds.
Owner:LELING XISEN POTATO IND GROUP
Reinforcement cage and manufacturing method thereof
InactiveCN101967825AQuality improvementImprove machining accuracyBuilding reinforcementsBulkheads/pilesEngineeringRebar
The invention relates to a reinforcement cage and a manufacturing method thereof. The reinforcement cage comprises main reinforcements; the reinforcement cage is divided into a plurality of sections; the main reinforcements, an inner locating stirrup and an outer locating stirrup are arranged in each section of reinforcement cage; the length of the main reinforcements is the same; one ends of the main reinforcements are half wires, and one ends of the reinforcements are full wires; a main reinforcement joint between each section of reinforcement cage is provided with straight thread connectors; and the main reinforcements in each section of reinforcement cage are connected in one-to-one correspondence. The manufacturing method comprises the following steps of: blanking the reinforcements; performing thread rolling on the reinforcement cages; processing the reinforcement cages; storing and delivering the reinforcement cages; splicing the reinforcement cages, preassembling on a spot, putting the processed reinforcement cages end to end according to the sequence of the divided sections into a straight line, sequentially splicing from one end to another end, screwing the connectors one by one, and sequentially arranging the rest reinforcement cages; splicing orifices; and detecting. The invention solves the problem that the reinforcement cage needs to be divided into a plurality of sections for processing and splicing due to the limitation of construction condition. The invention has the characteristics that: the manufacturing method is simple to operate, and the reinforcement cage has high precision and installation rate.
Owner:THE FIFTH ENG CO LTD OF CHINA TIESIJU CIVIL ENG GRP
Fabricated blocks, fabricated-block building system and construction method thereof
InactiveCN102409796AImprove the seismic bearing capacityImprove anti-seepage and anti-leakage performanceWallsBuilding material handlingArchitectural engineeringRabbet
The invention discloses fabricated blocks, a fabricated-block building system and a construction method thereof. The fabricated blocks comprise a main block and auxiliary blocks, wherein the auxiliary blocks comprise 1 / 2 blocks, T-shaped node blocks, corner blocks and end blocks; the main block is composed of two parallelly-arranged long transverse ribs and at least two short longitudinal ribs perpendicularly connected between the two long transverse ribs; the two ends of the main block are both in an H-shaped open structure, the main block is in mortise-and-tenon joint with a block (horizontally adjacent to the main block) by virtue of a tenon and a rabbet, and simultaneously a vertical through hole is formed between the main block and the block (horizontally adjacent to the main block); and a horizontal through hole is formed between the main block and a block (vertically adjacent to the main block) by virtue of opposite openings of U-shaped grooves on the short longitudinal ribs. According to the invention, the relatively complex construction operation of traditional blocks bonded by using mortars is simplified, and the working efficiency, anti-permeability performance and leakage resistance of the block are improved, meanwhile, the noise and dust of an operation field also can be reduced, and energies and raw materials can be saved, thereby satisfying the green and environmentally-friendly requirements of building construction and facilitating the implementation of housing industrialization.
Owner:CHINA ARCHITECTURE DESIGN & RES GRP CO LTD +1
Multi-story/high-rise fabricated steel structural prestressed supporting system capable of realizing rigid connection of joints
The invention relates to a multi-story / high-rise fabricated steel structural prestressed supporting system which is capable of realizing rigid connection of joints, and belongs to the technical field of structural engineering. The multi-story / high-rise fabricated steel structural prestressed supporting system is assembled by fabricated floors, fabricated flange columns and fabricated prestressed diagonal supports by bolts; each fabricated floor comprises a board A, a board B and a board C; and the fabricated floors are spliced by bolts to form a whole floor board of a building. Beam-column joints of a steel structural system are connected by welding in a plant, and the prestressed diagonal supports and a frame are also connected by welding in the plant, so that the rigid connection of the joints can be effectively realized, the welding quality can be ensured, and the structure can bear force well. The multi-story / high-rise fabricated steel structural prestressed supporting system has the advantages that the industrial production is realized, the quick fabrication can be carried out in site, the construction speed is enhanced, the construction period is reduced, the construction cost decreases, environmental pollution is alleviated, and dismounted steel can be recycled. The multi-story / high-rise fabricated steel structural prestressed supporting system is environmentally-friendly.
Owner:CHINA RAILWAY CONSTR GRP BEIJING ENG CO LTD +1
Sweet potato saccharified potato paste and method for processing instant product series thereof
ActiveCN101347219AGuaranteed Physical PropertiesMechanizationFood preparationReady to eatAlpha-amylase
The invention discloses a processing method of a saccharified mashed sweet potato and series mashed sweet potato ready-to-eat products, and belongs to the technical field of food processing. The method comprises the steps as follows: (1) pretreatment of sweet potatoes of raw material; (2) preparation of the saccharified mashed potatoes: prepared mashed potato and high-temperature-resistant alpha-amylase are evenly mixed with the proportion of 100kg:5-50ml and stewed for 10-30min at the temperature of 90-100 DEG C, and then are rapidly heated to 105 DEG C to inactivate enzyme, thus obtaining the saccharified mashed potatoes; (3) preparation of the series saccharified mashed sweet potato ready-to-eat products. The processing method adopts the high-temperature-resistant alpha-amylase and is complemented with a two-step heating process to saccharify partial starch in the mashed sweet potato, and the method provides the saccharified mashed sweet potato with naturally saccharified flavor and taste and prolongs the processing period. The processing method overcomes great amount loss in natural saccharification in long term storage in the conventional process as well as reduces production cost. The processing method can be popularized in food processing enterprises.
Owner:ZHEJIANG ACADEMY OF AGRICULTURE SCIENCES
Method for rapidly propagating high-quality seedlings of Lycium ruthenicum Murr.
InactiveCN103181324ABreed fastLow reproductive capacityPlant tissue cultureHorticulture methodsNatural disasterAlcohol
The invention relates to a method for rapidly propagating high-quality seedlings of Lycium ruthenicum Murr.. The method includes the steps as follows: firstly, seeds are washed with running water, sterilized with 75% (vol) alcohol and washed with aseptic water for 3 to 4 times; then, the seeds are sterilized with 0.1% (mass) mercuric chloride, washed with sterilized water for 3 to 4 times, and then inoculated in an MS culture medium to cultivate aseptic seedlings; and after the aseptic seedlings are cultivated for one month, the stems of the aseptic seedlings are cut off, and then cut into stem segments with the lengths of 0.5 cm and inoculated into a culture medium containing MSKH2PO413.5mg / LNAA0.1mg / L for cultivation. The method has the advantages that all the sterile seedling can take root, the aseptic seedlings of Lycium ruthenicum Murr. can be rapidly propagated, the period is short, the growth of the seedling is not influenced by factors of seasons, climate, natural disasters and the like, and the industrial production can be achieved; and by means of the technology, a plurality of problems of low propagation capacity, lack in resource, agriculture chemical residues and the like of a medicinal plant can be solved.
Owner:GANSU AGRI UNIV
External wall heat insulation decorative board concealed anchor bolt and integral quick-mounting board for external wall heat insulation and decoration
The invention discloses an invisible anchor bolt of an external wall insulating decoration plate and an external wall insulating decoration integration packaged plate. The invisible anchor bolt comprises an inner tabletting with a column-shaped presser foot and a fastener, and the inner tabletting is embedded and inserted in a heat-insulating board, the pressure foot is an inner screw thread, one end of the fastener with an outer screw thread is connected with the pressure foot, and the outer wall of the other end is provided with a barb which is inserted in a mounting hole of the wall body, and the waist portion is provided with an outer tabletting which is vertical with the fastener, when the fastener is tightly screwed on the pressure foot, the outer tabletting is tightly clung on the surface of the packaged plate. The external wall insulating decoration integration packaged plate comprises a heated board whose inner surface is tightly clung on the wall body, and an alkali-fast break fiber web checked cloth layer and a decoration layer which are adhered on the outer surface of the plate one by one, the inner tabletting with the pressure foot are embedded into the heated board, and the surface of the pressure foot and the inner tabletting are all fell into the heated board, and the pressure foot is provided with an inner screw thread which is connected with the fastener. The invention has the advantages of simple structure, beauty and firmness, convenient transporting, and fast assemblage, which achieves a possibility of the industrialized production of external wall insulating decoration packaged plate.
Owner:合肥乐千年涂料有限公司
Method for propagating Taxus madia nursery stocks
ActiveCN103229647AAvoid damageGuaranteed to stretch freelyCultivating equipmentsHorticultureCladodesTaxus species
The invention discloses a method for propagating Taxus madia nursery stocks. The method comprises the steps of (1) preparing a sterile fine-sand seed bed and setting up a shading shed; (2) mixing turf with perlite in the proportion of 6:4 to prepare matrix nutrition cups; (3) matrix nutrition cups are evenly spaced and placed on the seed bed and sterilized fully; (4) selecting branches of Taxus madia plants of three to four year olds in spring or in autumn for cuttage in nutrition cups; and (5) keeping the temperature of the seed bed to be within a range of 18-30 DEG C and the humidity to be 65-70%, spraying foliage fertilizer for the first time after 9-10 days, spraying the foliage fertilizer once every 7-10 days during the fast-growing period of nursery stocks, cutting roots by air or breaking roots through movement of nutrition cups, stopping spraying the foliage fertilizer when most of roots grow, and then hardening seedlings till the next spring to conduct large field transplantation. According to the method, propagated Taxus madia nursery stock roots are balanced, neat and robust, the rate of survival exceed 96%, the seedling rate exceed 95%, the survival rate of transplanting can achieve 98%, and industrialized production can be achieved.
Owner:HANZHONG HYUNG TALK BIOLOGICAL TECH CO LTD
Portable combined constructed wetland purifying box for farmland drainage ditch
InactiveCN103288312AEasy to take outDoes not affect drainage capacityMultistage water/sewage treatmentWire gauzeConstructed wetland
The invention relates to a portable combined constructed wetland purifying box for a farmland drainage ditch. The portable combined constructed wetland purifying box is characterized in that a single portable combined constructed wetland purifying box frame is built through reinforcing steel bars, plastic plates and wire gauzes. The purifying box in the frame comprises a micro constructed wetland area, a biological cleaning ball area and an activated carbon adsorption area. Lateral sides of the single portable combined constructed wetland purifying box can be opened so as to facilitate regular replacing of fillers in the box. The portable combined constructed wetland purifying box is small in size, can be placed in the farmland drainage ditch conveniently and is convenient to move. A plurality of portable combined constructed wetland purifying boxes are connected in series and placed in the farmland drainage ditch, and farmland drainage water enters the boxes through water inlets of the purifying boxes and sequentially passes through the lower portions of the biological purifying ball areas, the activated carbon adsorption areas, the upper portions of the biological purifying ball areas and the micro constructed wetland areas to be purified and processed. The portable combined constructed wetland purifying box has the advantages of being capable of reducing the farmland non-point source pollution receiving water eutrophication degree and risks and reducing content of harmful substances such as heavy metal and pesticide residues in the farmland drainage so as to reduce damage of the harmful substances to receiving water aquatic organisms.
Owner:HOHAI UNIV
Prefabricated assembled box culvert and construction method thereof
InactiveCN102418319AImprove construction progressQuality assuranceGround-workRc framesArchitectural engineering
The invention discloses a prefabricated assembled box culvert and a construction method thereof. The box culvert is in an assembled structure and consists of a reinforced concrete culvert body, wing walls, a foundation and deformation joints, wherein the culvert body of the box culvert is in an integral closed-type reinforced concrete framework structure formed by combining transition culvert joints, non-standard culvert joints and standard culvert joints. The culvert body and the wing walls adopt assembly and construction. By utilizing the prefabricated assembled box culvert, batch production can be performed in a factory, field assembly is realized, the construction progress of the culvert is accelerated, the construction period is shortened and the quality of the culvert is ensured. Therefore, the problems of long culvert construction period and difficult control on the quality during the current road construction can be solved.
Owner:新疆交通科学研究院有限责任公司
Friction pendulum support equipped with annular steel plates
InactiveCN104032834AQuick assemblyFlexible assemblyBridge structural detailsShock proofingRelative displacementSheet steel
The invention discloses a friction pendulum support equipped with annular steel plates. The friction pendulum support comprises upper anchoring rods, an upper support plate, high-strength bolts, a ball crown, an upper wear-resisting plate, the annular steel plates, a lower wear-resisting plate, a lower support plate, lower anchoring rods and a sliding surface, wherein the upper support plate and the upper wear-resisting plate are in cylindrical surface contact; the lower support plate and the lower wear-resisting plate are in cylindrical surface contact; the ball crown is in spherical surface contact with the upper support plate and the lower support plate, the upper part of the ball crown is hinged with the upper wear-resisting plate, the annular steel plates are mounted between the upper support plate and the lower support plate, the upper ends of the annular steel plates are anchored at the bottom of the upper support plate by the high-strength bolts, and the lower ends of the annular steel plates are anchored at the top of the lower support plate by the high-strength bolts. The friction pendulum support can provide an additional damping ratio for the structure, change the natural vibration period of the upper structure, reduce the structure earthquake response, limit relative displacement between the upper structure and the lower structure and finally prevent the upper part and the lower part from being separated, so that the upper structure cannot be overturned.
Owner:NANJING UNIV OF TECH
Continuous rigid frame bridge based on steel truss-concrete slab composite beam
InactiveCN103669194ALight weightImprove leaping abilityTruss-type bridgeBridge structural detailsSheet steelBridge deck
The invention discloses a continuous rigid frame bridge based on a steel truss-concrete slab composite beam. The continuous rigid frame bridge comprises a bridge substructure and the steel truss-concrete slab composite beam supported by the bridge substructure. The steel truss-concrete slab composite beam comprises a steel truss and a concrete bridge deck which is laid over the steel truss. The steel truss comprises one or more steel truss units; each steel truss unit is an inverted-triangle truss girder, wherein the inverted-triangle truss girder is composed of two upper chords, a lower chord, a left line of diagonal web members and a right line of diagonal web members, each upper chord comprises a first horizontal steel plate and a plurality of first vertical perforated steel plates evenly laid on the first horizontal steel plate, an upper chord transverse connecting system connected between the two upper chords comprises a plurality of upper chord transverse connecting pieces, and each upper chord transverse connecting piece comprises a second horizontal steel plate and a plurality of second vertical perforated steel plates evenly laid on the second horizontal steel plate. The continuous rigid frame bridge is simple in structure, reasonable in design, convenient to construct, good in stress performance, good in using effect and capable of effectively solving various problems existing in an existing continuous rigid frame bridge.
Owner:CHANGAN UNIV
A kind of two-way interlocking brick and the pavement and pavement paving method using the brick
InactiveCN102286908ASolve the puzzle of destructionAvoid stabilityIn situ pavingsSingle unit pavingsBrickAcute angle
A double-direction interlocking brick has a top surface (1) and a bottom surface (2). It also includes two lower bearing surfaces (3) which are symmetrically set on two sides of the double-direction interlocking brick, and the angle between each lower bearing surface (3) and the bottom surface (2) is an obtuse angle. Two upper bearing surfaces (4) which are symmetrically set on the other two sides of the double-direction interlocking brick are also included. The angle between each upper bearing surface (4) and the bottom surface (2) is an acute angle. A pavement using the double-direction interlocking brick and a paving method using the double-direction interlocking brick are also provided.
Owner:杨光原
Sweet potato residue cookie and production method thereof
The invention relates to a sweet potato residue cookie and a production method thereof and belongs to the technical field of food processing. Sweet potato residue cookie is utilized comprehensively, and the sweet potato residue cookie is made from main raw materials of the sweet potato residue and self-raising wheat flour, auxiliary materials of cream, eggs and xylitol, and additives of baking powder, fresh milk flavor powder, nano-calcium, polylysine and the like. Curing, modification and drying of the sweet potato residue are completed integrally, the technology is simple, rapid and energy saving, and nutritional ingredients of the sweet potato residue are preserved to the utmost degree; the sweet potato residue cookie high in fiber and calcium and free of sucrose, thereby being suitable for middle-aged and aged people and diabetic patients to eat.
Owner:杭州诺丁食品有限公司
Biogas reaction device
InactiveCN101613658AAchieving Scale ProcessingReduce energy consumptionBioreactor/fermenter combinationsBiological substance pretreatmentsNew energySewage
The invention relates to a biogas reaction device, which mainly comprises reaction bed monomers (1), an equalizer (2), an upright post (3), a current limiter (4), a charging pump (8), a support (20), a connector (21), a support bed (27) and a heating pool (9). The reaction bed has three layers, the reaction bed monomers (1) on each layer are combined through series connection, and the charging pump (8) is used for charging material and circulating material liquid. The core equipment of the reaction bed monomers (1) is made of a soft material, so the product is foldable, convenient to transport and suitable for factory production. The invention relates to the field of new energy and environmental protection and provides a bionic biogas reaction device which can be widely used for processing organic materials such as organic sewage, household garbage, human and animal excreta and crop straws.
Owner:吴兆流
Novel integration house structure
The invention relates to a novel integration house structure. The novel integration house structure comprises a steel structure frame and a wall body and is characterized in that the steel structure frame comprises upright posts and cross beams which are mutually and vertically connected, rafters and purlines, wherein the upright posts and the cross beams adopt upright post and cross beam connecting pieces for connection and fixation; the two rafters are connected and fixed by adjustable purlin connecting pieces; the upright posts and the purlines are connected and fixed by adjustable eave connecting pieces; the steel frame structure is supported and reinforced by supporting and reinforcing connecting pieces. According to the novel integration house structure, the used steel amount is reduced, components are minimized, and the cost is low; industrialized production is realized, the assembly is rapid, and the transportation is convenient; no building garbage and building dust is generated, and the environment is not destroyed; the thermal insulation performance of a roof and the wall body is good, the building energy-saving effect is good, the mechanical structure is good, and the anti-seismic property is good.
Owner:湖南千盟园林工程有限公司
Vine plant veneer member and its production method and using method
InactiveCN1802895ARealize factory productionVersatileSpecial ornamental structuresCultivating equipmentsEngineeringVine
The invention discloses a decoration device for vine, comprising a flexible woven net, the lower part of which is equipped with culturing pot, in which the vine is planted, and the vine is climbing in the woven net; more than one cutting areas with upper edge and lower edge are separated by the flexible woven net horizontally in vertical direction, the upper edge of one cutting area is the lower edge of the adjacent cutting area above; the said vine is separated into several groups corresponding to the cutting area, the vine climbing between the upper and lower edge of every relevant cutting area. The invention also discloses the method for producing and using the decoration device for vine.
Owner:高炜华
Factory produced solar energy integration ecological energy-saving building
InactiveCN101122149ALow costEfficient use ofRoof covering using slabs/sheetsRoof covering using tiles/slatesThermal energyBuilding design
The invention relates to an energy saving building, in particular to a modularized and combined solar all-in-one ecological energy saving building with functions manufactured in the factory as required by the users. The solar all-in-one ecological energy saving building of the invention includes a solar collector heat preserving roof, a film solar battery heat preserving roof, a solar generating curtain wall and a main wall surface; all the assembly components are fixed on a main steel frame of the building to form the all-in-one structure; the building is provided with a solar heat-collecting converter, which is connected with the solar heat collector heat preserving roof by a pipe. The building stores the heat converted from light in the solar converter, so as to supply heat energy (heat supply, warming and air conditioning) to buildings; stores the electric energy converted from light in the accumulated battery, so as to supply electric energy (lighting and power) to buildings. The building design achieves self-contained energy.
Owner:王剑英 +1
Multifunctional solar energy air heat collector combined module installed on construction integrated wall
ActiveCN101650080APromote perfectionEasy to industrializeSolar heating energySolar heat devicesFresh airEngineering
The invention relates to a multifunctional solar energy air heat collector combined module installed on a construction integrated wall, which belongs to the technical field of utilization of natural energy resources. The combined module is characterized by solving the problems of comprehensively realizing the effective collection, transmission and storage of energy and naturally adjusting all-the-year indoor environmental comfort of a solar energy construction passively by the self characteristics of the construction. The multifunctional module is divided into a heating module, a fresh air module and a heat storage module which are installed on the outer wall of the construction and mainly comprises the outer wall of the construction, a heat collecting plate, a ventilator, a fan, a check valve, a hollow stalinite cover plate, a template frame, and the like. The multifunctional module plays a role of self adjustment of the construction at maximum and realizes renewable energy source utilization with low cost and environmental load and high comfortable performance. The invention has obvious environmental-friendly, social and economic benefits in the construction of the integration ofa solar energy component and a multistory construction and the diversification and the industrialization of new rural residences.
Owner:DALIAN UNIV OF TECH
Wooden structure house and building process thereof
InactiveCN102174859ASimple structureClear mechanical propertiesRoof covering using slabs/sheetsBuilding roofsBasementOn board
The invention discloses a wooden structure house and a building process thereof. The wooden structure house comprises a house main body structure and a roof structure, wherein every floor of the house main body structure comprises a plurality of wall bodies 1; the adjacent floors are separated by a floor plate; the wall bodies 1 and the floor plate are an integrated composite board or are formed by splicing a plurality of composite boards arranged on the same plane; the integrated composite board is formed by piling a plurality of layers of wooden boards with same shapes and sizes; and the wooden board is formed by splicing a plurality of wooden plate strips which are arranged on the same plane. The building process comprises the following steps of: 1, on-site constructing foundation and basement, factory-prefabricating and transporting the integrated composite boards; and 2, using the prefabricated composite boards to assemble the wooden structure house on the spot. The wooden structure house in the invention is simple in construction process, controllable in construction quality, low in input investment, rational in structural stress of the built house, beautiful in shape, wide in application range and convenient for prefabricating the integrated boards and suspending on the spot.
Owner:杨岳华
Light steel building
InactiveCN101649650AUnique cost-effective advantageUnique cost performanceStrutsWallsHigh energyKeel
The invention relates to the field of buildings, in particular to a light steel building. The light steel building is formed by the way that building blocks and light steel keels are assembly into a bounding wall, and is composed of pillars composed of light steel keels, a floor frame, a roofing frame and a ring beam. The invention is assembled by external wall body building blocks (2), U-shaped light steel keels (3), L-shaped light steel keels (4), series bolts (5), inner wall body building blocks (6), light steel bars (8), heat preservation material (9), pillars (10), an L-shaped light steelkeel connecting piece (11), a fastening piece (12), a truss (13), a window purline (41) and a door purline (42). The invention is characterized in that the vertical surfaces of the external wall bodybuilding blocks (2) and the inner wall body building blocks (6) are parallel to form an interlayer space (7), and the pillars (10), the floor frame, the roofing frame and the ring beam are composed of light steel angle channel (701).The invention has firm and reliable structure, high energy saving efficiency and safe and quick construction, can realize industrialized industry scale and better cost performance.
Owner:王建军
Features
- R&D
- Intellectual Property
- Life Sciences
- Materials
- Tech Scout
Why Patsnap Eureka
- Unparalleled Data Quality
- Higher Quality Content
- 60% Fewer Hallucinations
Social media
Patsnap Eureka Blog
Learn More Browse by: Latest US Patents, China's latest patents, Technical Efficacy Thesaurus, Application Domain, Technology Topic, Popular Technical Reports.
© 2025 PatSnap. All rights reserved.Legal|Privacy policy|Modern Slavery Act Transparency Statement|Sitemap|About US| Contact US: help@patsnap.com
