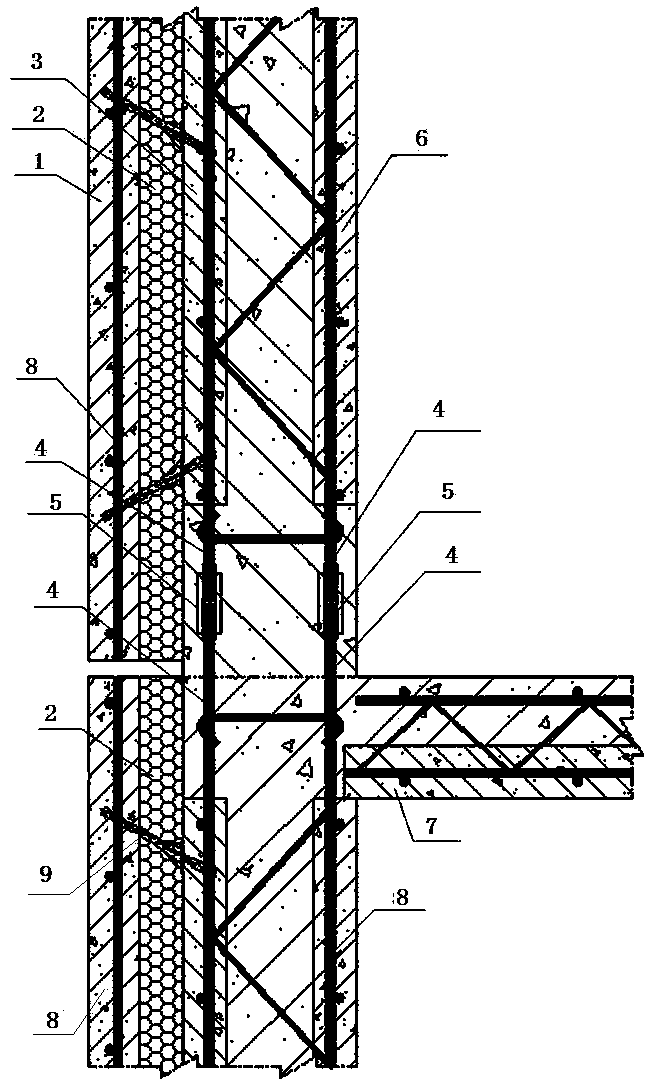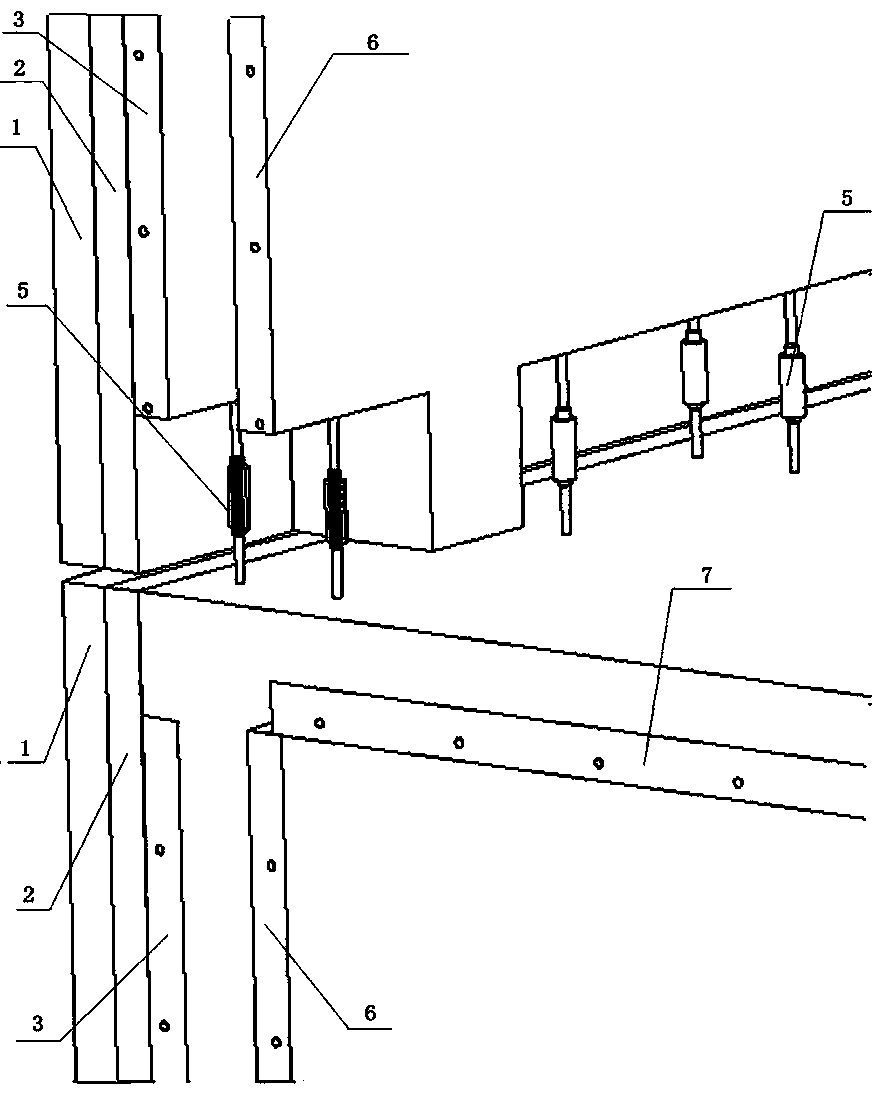Cast-in-place shear wall structure equivalent to prefabricated sandwiched superposed shear wall continuous steel bar
A technology of superimposed shear walls and shear walls, which is applied in the direction of walls, building components, and building structures, can solve problems such as unfavorable industrial production applications, inability to apply high-rise buildings, and poor shear resistance, so as to save manpower Effects of resource and construction cost, improvement of structural strength and shear resistance, construction quality and improvement of seismic level
- Summary
- Abstract
- Description
- Claims
- Application Information
AI Technical Summary
Problems solved by technology
Method used
Image
Examples
Embodiment Construction
[0012] Referring to the accompanying drawings, the continuous steel bar of the prefabricated sandwich laminated shear wall of the present invention is equivalent to the cast-in-place shear wall structure, and the prefabricated sandwich laminated shear wall is composed of a prefabricated laminated shear wall outer leaf plate, an insulation layer, and a prefabricated laminated shear wall. The middle plate of the wall, the lattice steel bar, and the inner leaf plate of the prefabricated laminated shear wall are connected. The outer leaf plate and insulation layer of the shear wall and the steel bars protrude. When the building is installed, the middle plate and the inner leaf plate of the upper prefabricated laminated shear wall protrude downward and the steel bars are respectively connected with the middle plate and the inner plate of the lower prefabricated laminated shear wall. The blades protrude upwards and are fixedly connected with steel bars, and concrete is poured between...
PUM
 Login to View More
Login to View More Abstract
Description
Claims
Application Information
 Login to View More
Login to View More - R&D
- Intellectual Property
- Life Sciences
- Materials
- Tech Scout
- Unparalleled Data Quality
- Higher Quality Content
- 60% Fewer Hallucinations
Browse by: Latest US Patents, China's latest patents, Technical Efficacy Thesaurus, Application Domain, Technology Topic, Popular Technical Reports.
© 2025 PatSnap. All rights reserved.Legal|Privacy policy|Modern Slavery Act Transparency Statement|Sitemap|About US| Contact US: help@patsnap.com


