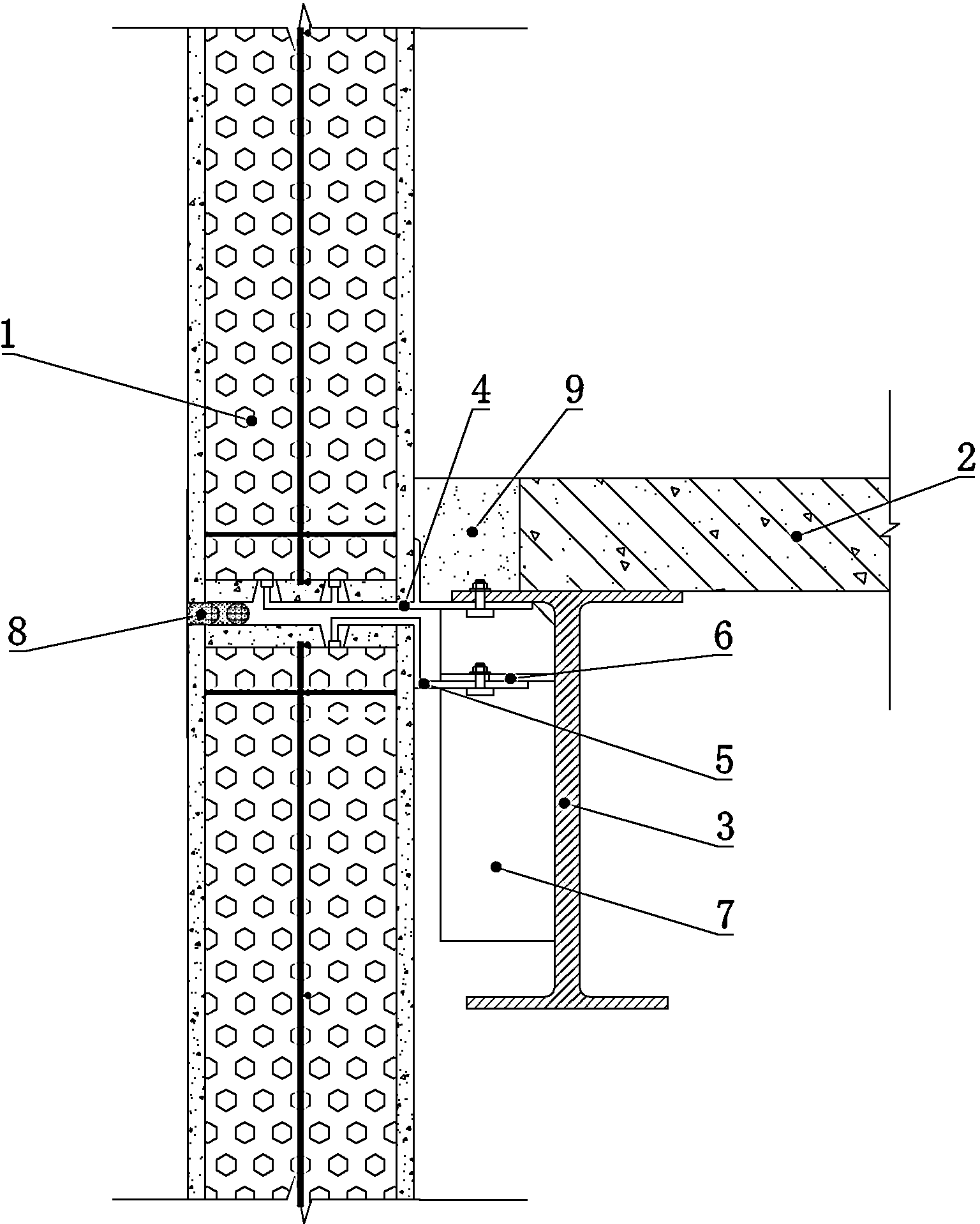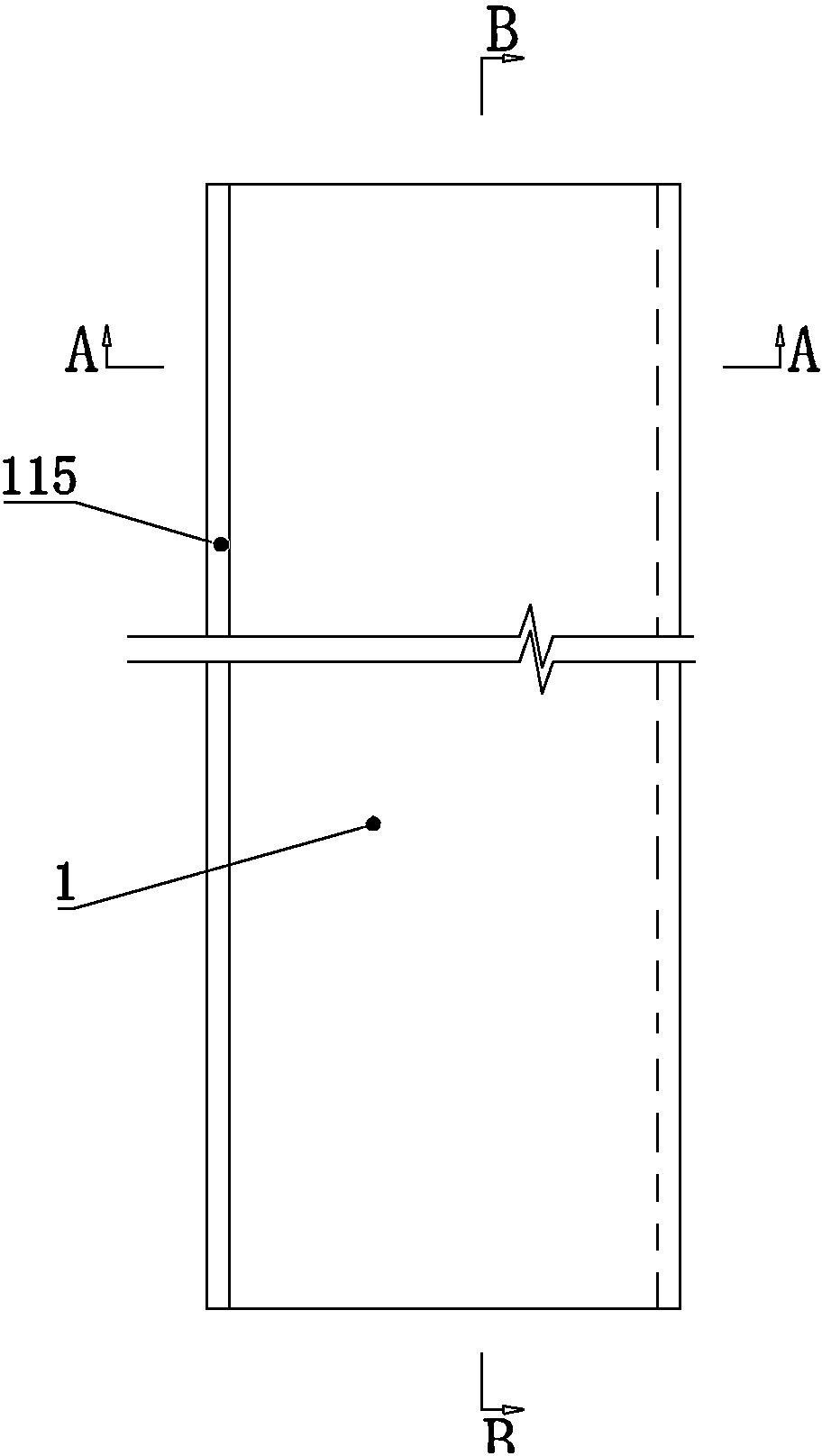Foam concrete panel, rabbet connecting piece and wallboard externally hung structure
A foamed concrete and connector technology, applied in the direction of walls, building components, building structures, etc., can solve the problems of the connection reliability and integrity of the external structure of the wall panel, shortening the service life of the wall panel, and being unstable.
- Summary
- Abstract
- Description
- Claims
- Application Information
AI Technical Summary
Problems solved by technology
Method used
Image
Examples
Embodiment Construction
[0026] Embodiments of the wallboard hanging structure of the present invention: as Figure 1 to Figure 9 As shown, the wall panel hanging structure is an external hanging connection structure of grooved wall panels based on composite foam concrete production technology. 1 The floor slab 2 at the docking position, the roof beam 3 supported under the floor slab, and the tongue-and-groove connector assembled between the roof beam 3 and the wall panel, wherein the foam concrete wall panel 1 includes a vertically arranged foam concrete slab body 11, the upper end of the foam concrete slab 11 is embedded with an upper insert 12 and the lower end of the foam concrete slab 11 is embedded with a lower insert 13, and the upper end of the foam concrete slab 11 is provided with a An upper tongue-and-groove groove 14, two lower tongue-and-groove grooves 15 arranged in parallel at intervals are provided at the lower end of the foam concrete slab body 11, the upper tongue-and-groove groove 1...
PUM
 Login to View More
Login to View More Abstract
Description
Claims
Application Information
 Login to View More
Login to View More - R&D
- Intellectual Property
- Life Sciences
- Materials
- Tech Scout
- Unparalleled Data Quality
- Higher Quality Content
- 60% Fewer Hallucinations
Browse by: Latest US Patents, China's latest patents, Technical Efficacy Thesaurus, Application Domain, Technology Topic, Popular Technical Reports.
© 2025 PatSnap. All rights reserved.Legal|Privacy policy|Modern Slavery Act Transparency Statement|Sitemap|About US| Contact US: help@patsnap.com



