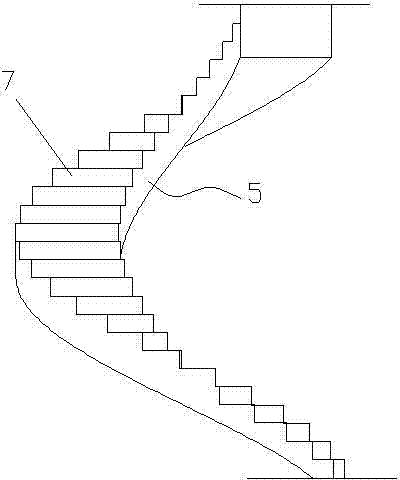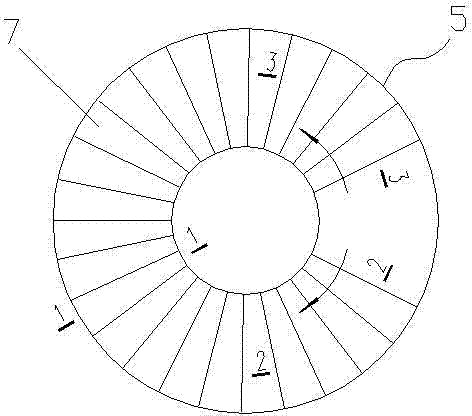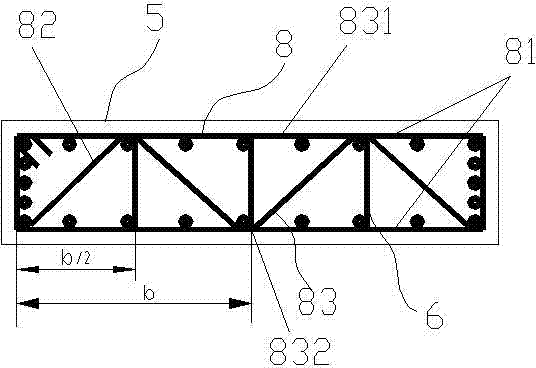Truss reinforcement stair
A truss and stair technology, applied in the field of building decoration engineering structure, can solve the problems of increasing the dead weight of the structure, the thickness of the ladder plate, and the difficulty of designing the support structure of the bearing, so as to reduce the dead weight, firm the stairs, save space and concrete materials. Effect
- Summary
- Abstract
- Description
- Claims
- Application Information
AI Technical Summary
Problems solved by technology
Method used
Image
Examples
Embodiment Construction
[0034] The present invention will now be described in further detail with reference to the drawings and embodiments. These drawings are simplified schematic diagrams, which only illustrate the basic structure of the present invention in a schematic manner, and therefore only show the constitutions related to the present invention.
[0035] Such as Figure 1-5 As shown, a truss-reinforced staircase includes a low-end beam 2, a high-end beam 4, and a riser 5 extending from the low-end beam 2 to the high-end beam 4. The extension direction of the riser 5 is longitudinal, and the riser 5 includes the longitudinal The multi-level step 7 is arranged, and the length direction of the step 7 perpendicular to the longitudinal direction is the horizontal direction. The riser 5 includes a longitudinal truss 6 arranged in the longitudinal direction and a transverse truss 8 arranged in the transverse direction.
[0036] Specifically, the truss-reinforced staircase in this embodiment is a spiral...
PUM
 Login to View More
Login to View More Abstract
Description
Claims
Application Information
 Login to View More
Login to View More - R&D
- Intellectual Property
- Life Sciences
- Materials
- Tech Scout
- Unparalleled Data Quality
- Higher Quality Content
- 60% Fewer Hallucinations
Browse by: Latest US Patents, China's latest patents, Technical Efficacy Thesaurus, Application Domain, Technology Topic, Popular Technical Reports.
© 2025 PatSnap. All rights reserved.Legal|Privacy policy|Modern Slavery Act Transparency Statement|Sitemap|About US| Contact US: help@patsnap.com



