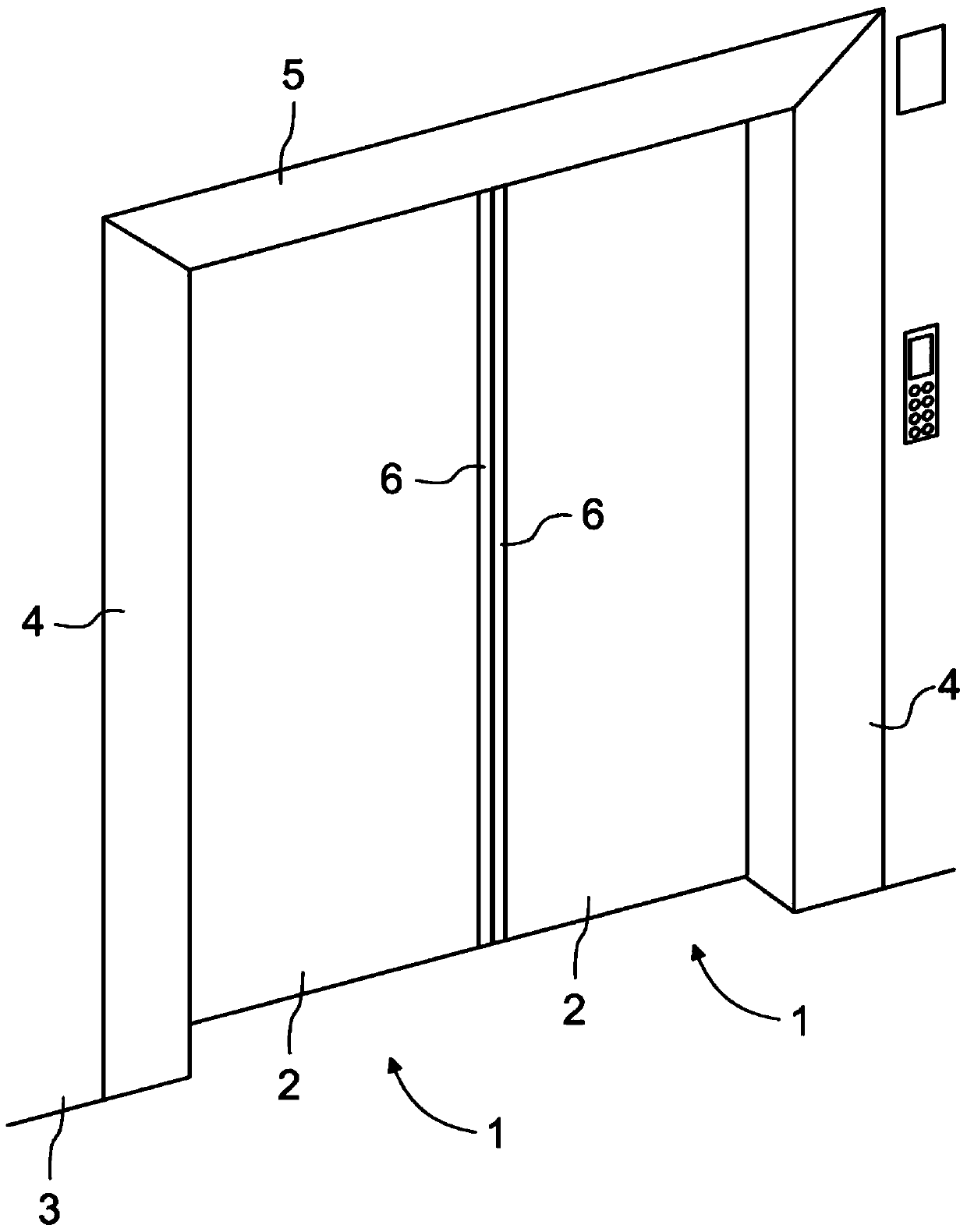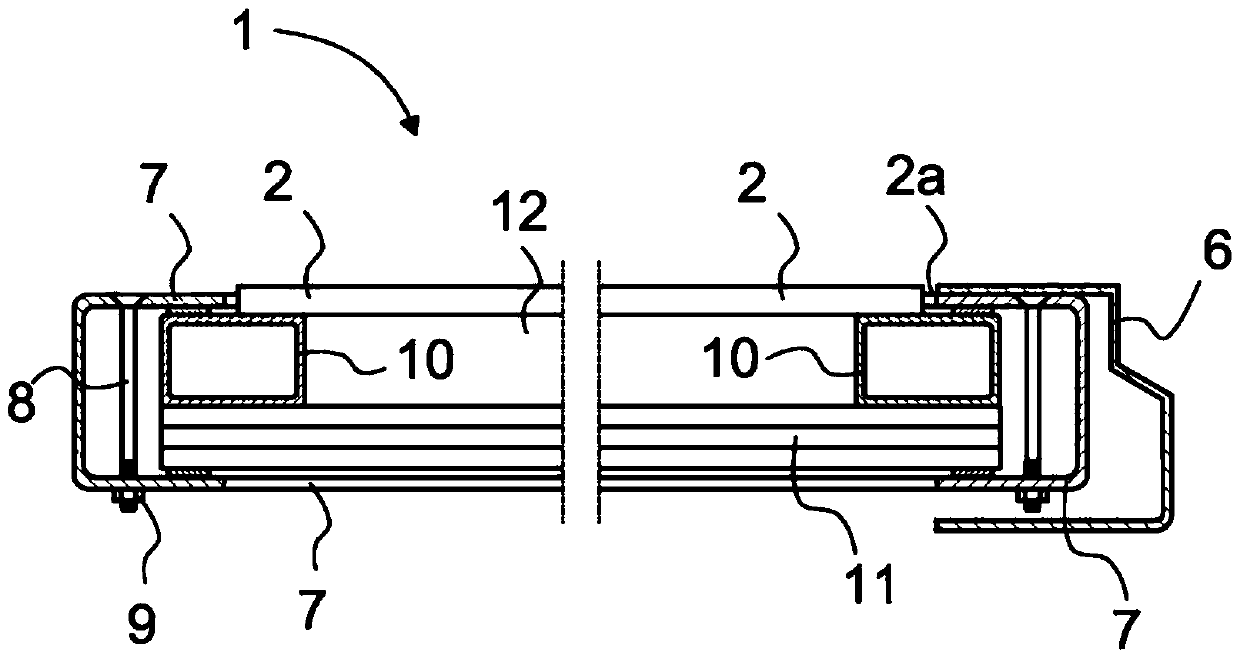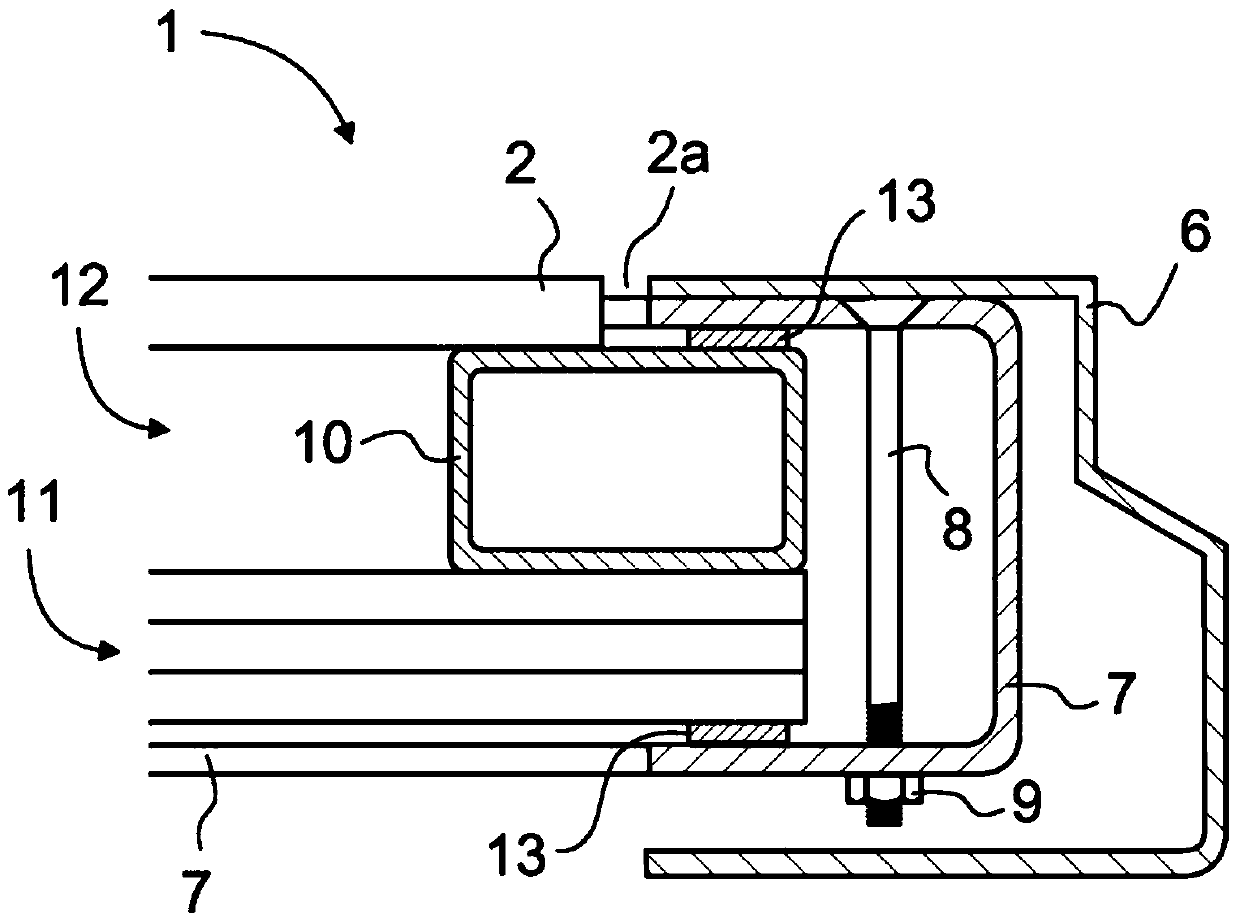elevator hall door
A technology for isolating halls and elevators. It is applied to elevators, doors, windows/doors, etc. in buildings. It can solve problems such as large space and thick solutions, improve security, reduce vandalism, and improve operational safety. Effect
- Summary
- Abstract
- Description
- Claims
- Application Information
AI Technical Summary
Problems solved by technology
Method used
Image
Examples
Embodiment Construction
[0024] according to figure 1 The isolation hall door of an elevator comprises two door panels 1 reciprocating in their own plane, and said door panels are provided with a surface glass 2 of almost the same size as the door panels 1 on their outer surfaces on the floor position side. The front edge of each door panel 1 comprises an edge trim 6 of substantially the same height as the door panel 1 , said trim being arranged to overlap the edge trim 6 of the door panel moving in the opposite direction. The doorway has, for example, a metal cover plate 4 on the edges on the sides of the doorway and a metal cover plate 5 on the edge of the top edge of the doorway, so that the doorway blends in the desired manner into the wall 3 at the floor level.
[0025] figure 2 with 3 A simplified cut-away view as seen from above of a structure of a door panel 1 of a hall door of an elevator according to the invention is shown. The door panel 1 comprises at least a frame structure 7 , a surf...
PUM
 Login to View More
Login to View More Abstract
Description
Claims
Application Information
 Login to View More
Login to View More - R&D
- Intellectual Property
- Life Sciences
- Materials
- Tech Scout
- Unparalleled Data Quality
- Higher Quality Content
- 60% Fewer Hallucinations
Browse by: Latest US Patents, China's latest patents, Technical Efficacy Thesaurus, Application Domain, Technology Topic, Popular Technical Reports.
© 2025 PatSnap. All rights reserved.Legal|Privacy policy|Modern Slavery Act Transparency Statement|Sitemap|About US| Contact US: help@patsnap.com



