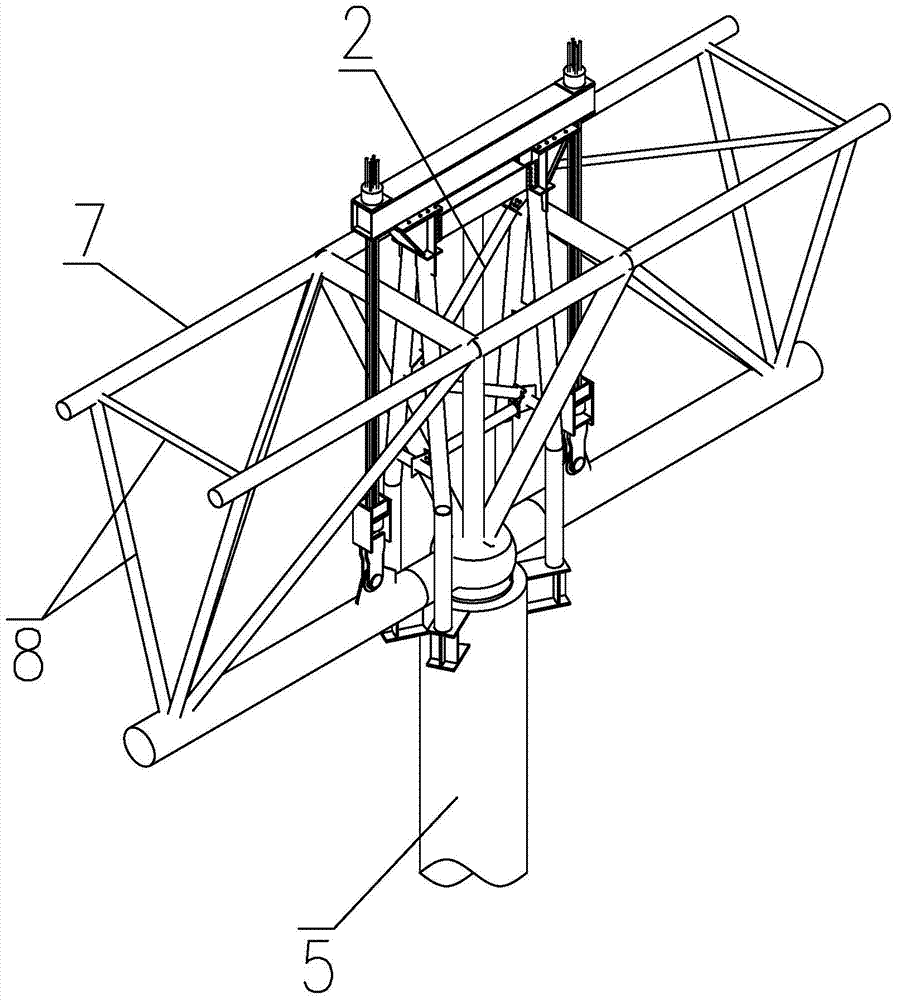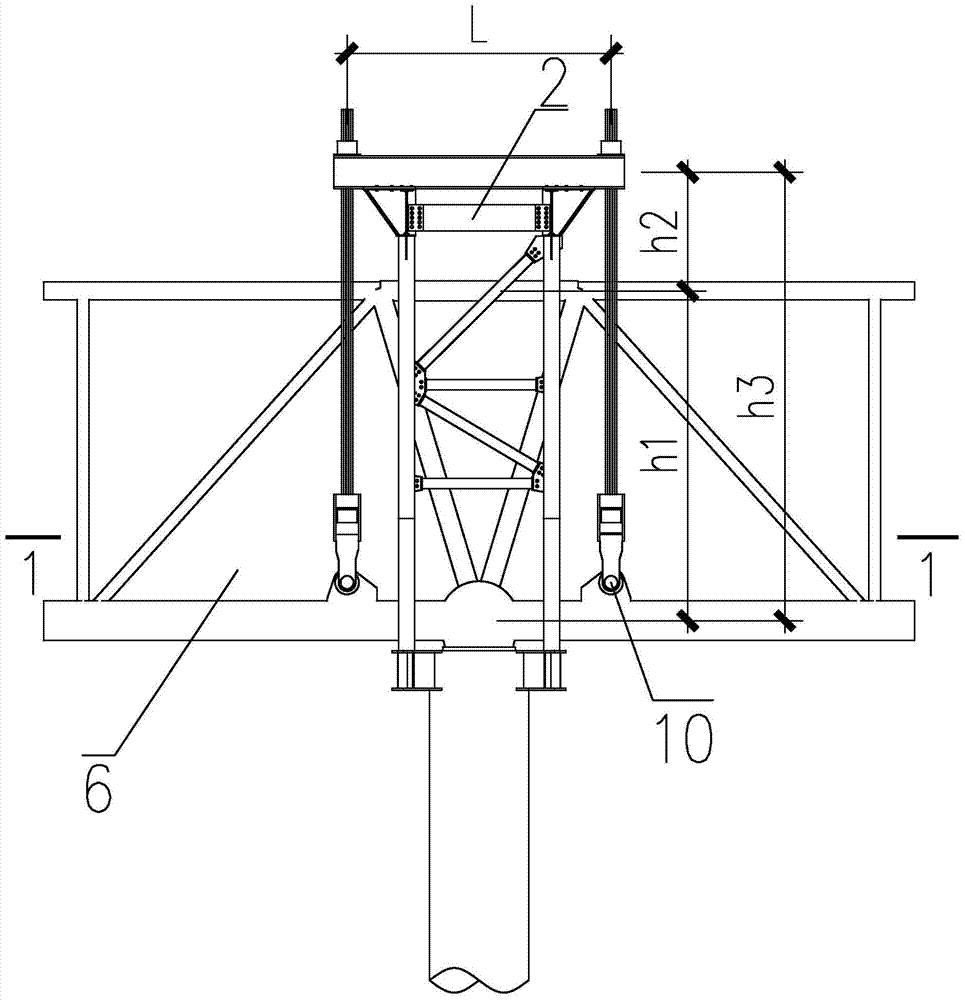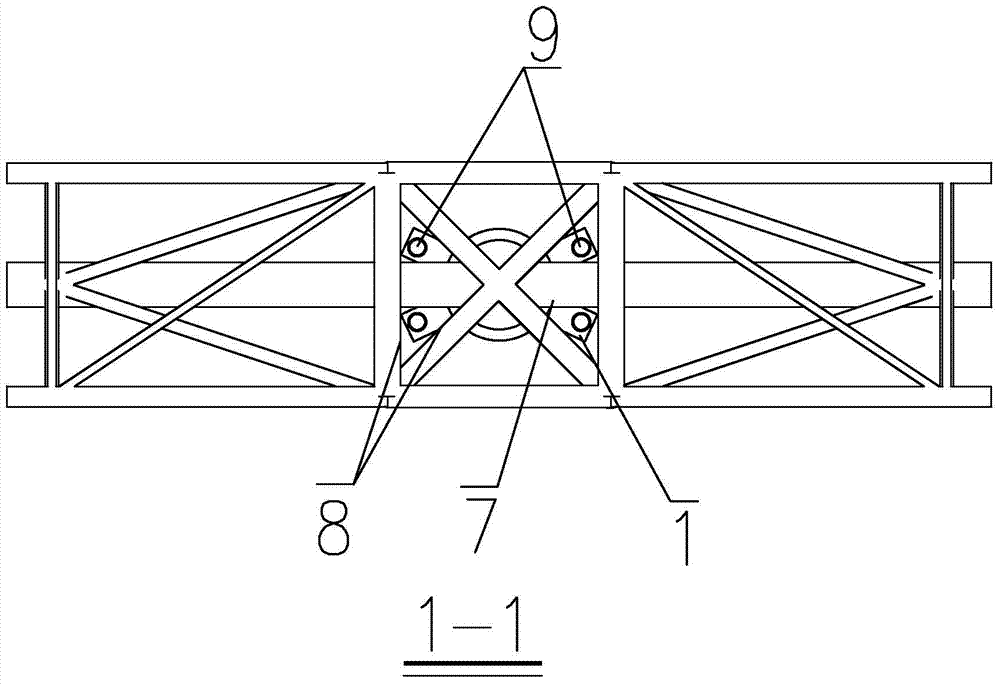Hoisting frame design application method of continuous truss column top hinging structure
An application method and technology of lifting racks, which are applied in building construction, building material processing, construction, etc., can solve the problems of poor operability and economy, large amount of measures, etc., and achieve convenient construction, simple form and reasonable force. Effect
- Summary
- Abstract
- Description
- Claims
- Application Information
AI Technical Summary
Problems solved by technology
Method used
Image
Examples
Embodiment Construction
[0031] Next, the present invention will be described in further detail in conjunction with the accompanying drawings.
[0032] like Figure 1-7 The shown design and application method of the hoisting frame of a continuous truss column top hinged structure is one of the embodiments of the present invention. The total construction area is 99,200 square meters, with two floors above ground, one floor underground, and interlayers in some places. The main structure is a reinforced concrete frame structure plus a two-way steel truss structure, the supporting structure is a steel reinforced concrete column, and the top of the column is equipped with an anti-seismic spherical hinge support. The steel roof adopts a two-way orthogonal truss structure. The span of the three-span continuous truss is 40m+66m+40m, and the cantilever length on both sides is 25m.
[0033] The steel roof adopts the installation scheme of "partition assembly and partition elevation". The assembly position is...
PUM
 Login to View More
Login to View More Abstract
Description
Claims
Application Information
 Login to View More
Login to View More - R&D
- Intellectual Property
- Life Sciences
- Materials
- Tech Scout
- Unparalleled Data Quality
- Higher Quality Content
- 60% Fewer Hallucinations
Browse by: Latest US Patents, China's latest patents, Technical Efficacy Thesaurus, Application Domain, Technology Topic, Popular Technical Reports.
© 2025 PatSnap. All rights reserved.Legal|Privacy policy|Modern Slavery Act Transparency Statement|Sitemap|About US| Contact US: help@patsnap.com



