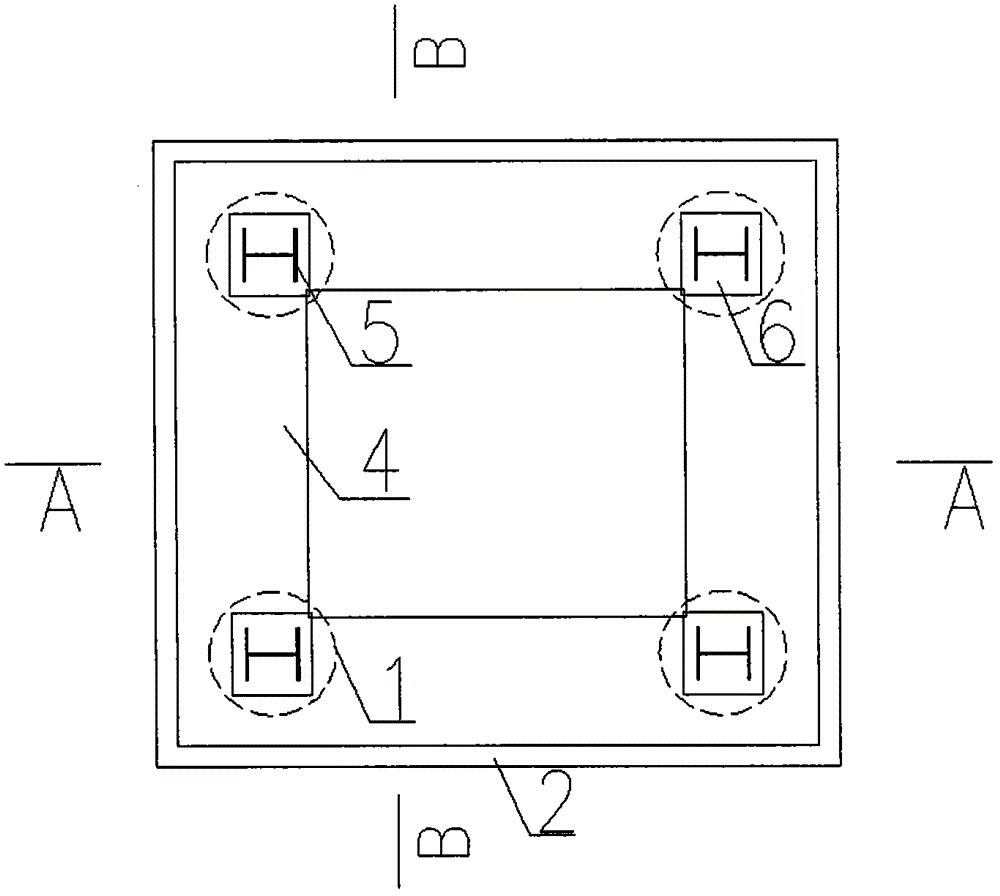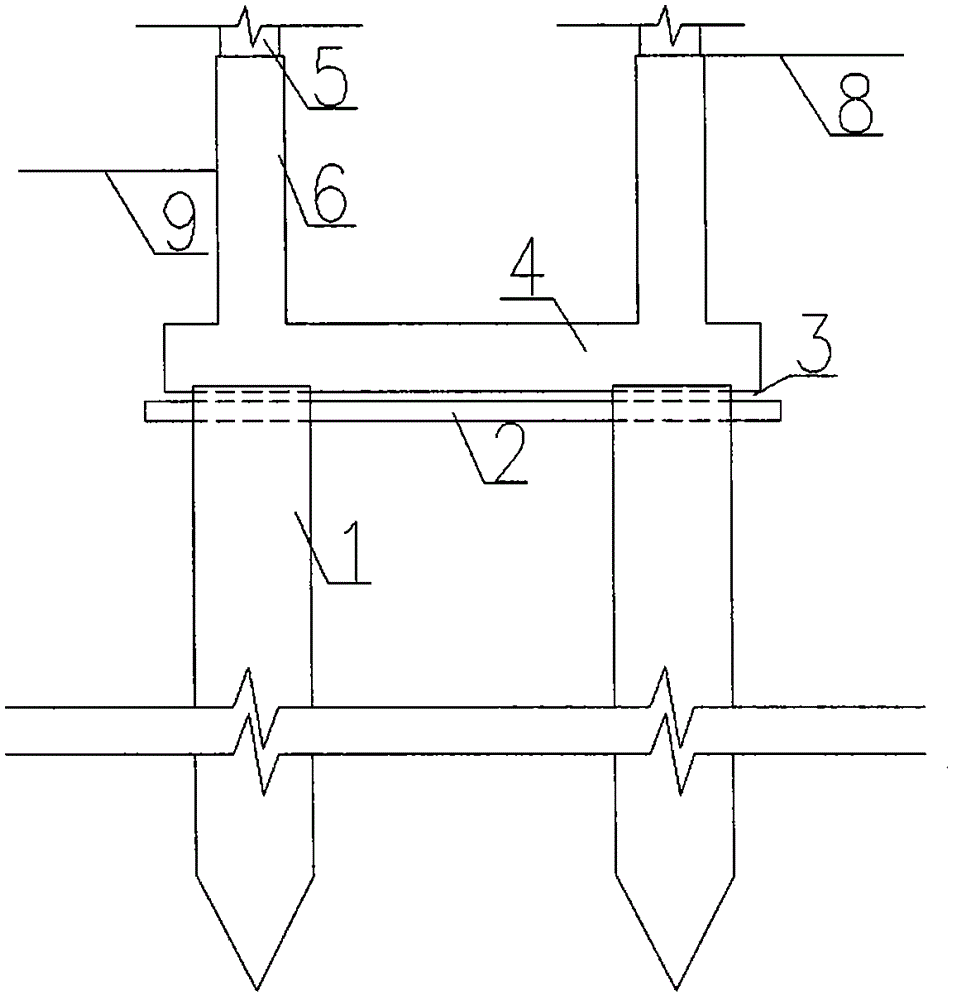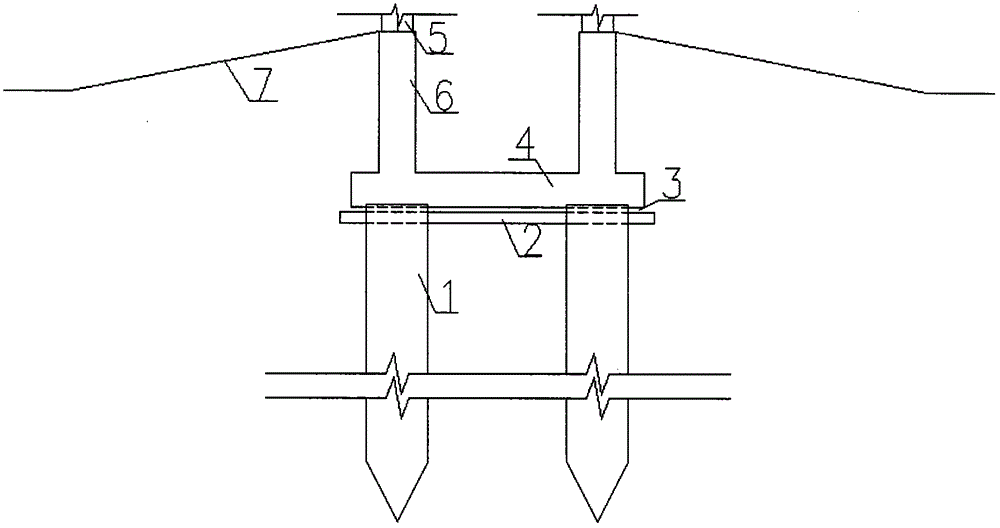Additional elevator foundation structure of old building and construction method of additional elevator foundation structure
A basic structure and elevator technology, applied in basic structure engineering, building construction, building maintenance, etc., can solve the problems that the building functions cannot meet the living needs of residents, no elevators are installed, etc., and achieve a short construction period, simple foundation, and installation. Free and flexible effects
- Summary
- Abstract
- Description
- Claims
- Application Information
AI Technical Summary
Problems solved by technology
Method used
Image
Examples
Embodiment Construction
[0028] An old house plus elevator infrastructure, see Figure 1 to 5 As shown, it includes an additional elevator upper structure, and also includes a basic structure set under the additional elevator. The additional elevator basic structure is a new pile foundation 1, a new pile cap 4, a new pile cap cushion 2, a new Add a retaining wall 6 and a waterproof protective layer 3 provided between the newly added pile cap 4 and the newly added pile cap cushion 2. Among them, the four corners of the newly added pile cap 4 correspond to the position 5 of the steel column of the upper structure. A reinforced concrete pile 1 is set respectively. Under the newly added pile cap 4 is the concrete cushion 2 after foundation treatment and cleaning. A waterproof protective layer 3 should be added in front of the pile cap 4 to prevent groundwater from infiltrating into the elevator shaft. The steel bars of the newly added pile cap 4 and the steel bars of the newly added retaining wall 6 are co...
PUM
| Property | Measurement | Unit |
|---|---|---|
| Thickness | aaaaa | aaaaa |
| Diameter | aaaaa | aaaaa |
Abstract
Description
Claims
Application Information
 Login to View More
Login to View More - R&D
- Intellectual Property
- Life Sciences
- Materials
- Tech Scout
- Unparalleled Data Quality
- Higher Quality Content
- 60% Fewer Hallucinations
Browse by: Latest US Patents, China's latest patents, Technical Efficacy Thesaurus, Application Domain, Technology Topic, Popular Technical Reports.
© 2025 PatSnap. All rights reserved.Legal|Privacy policy|Modern Slavery Act Transparency Statement|Sitemap|About US| Contact US: help@patsnap.com



