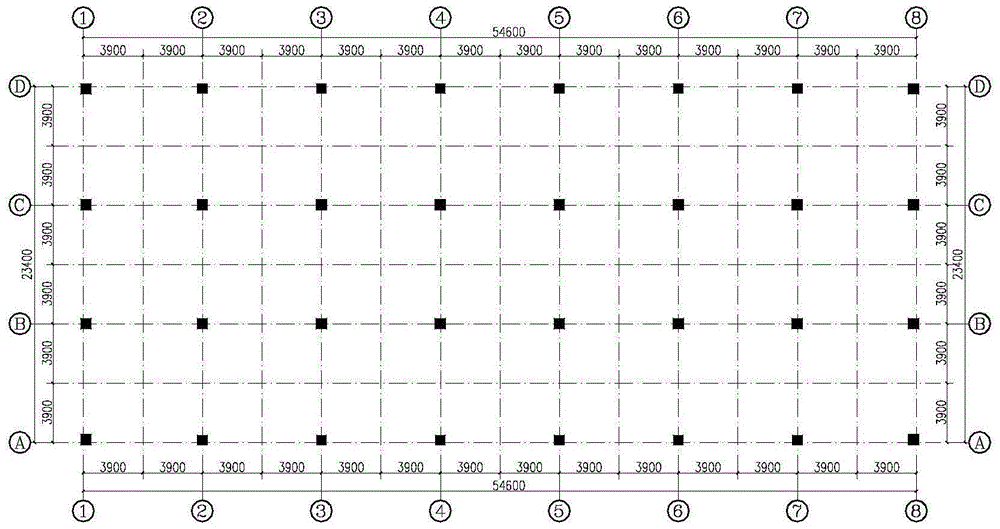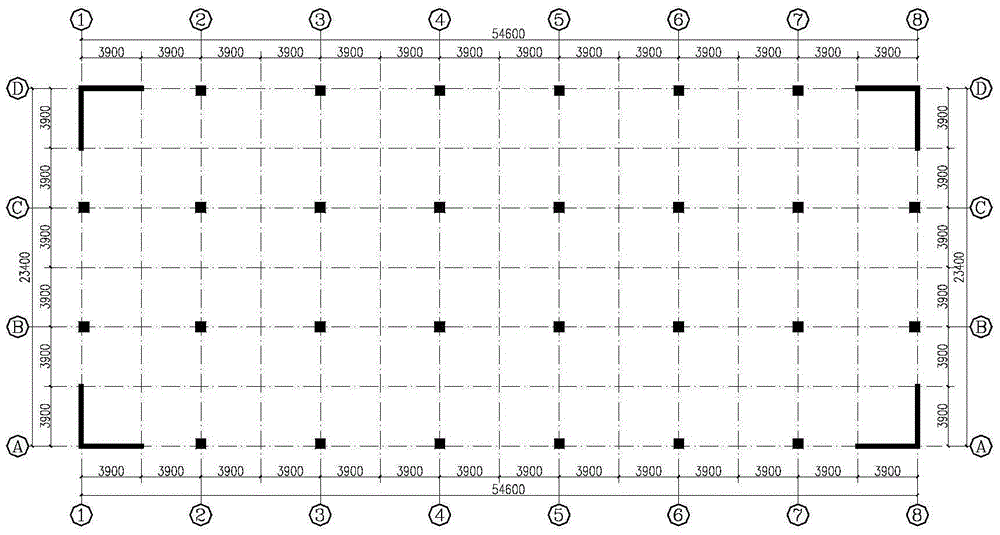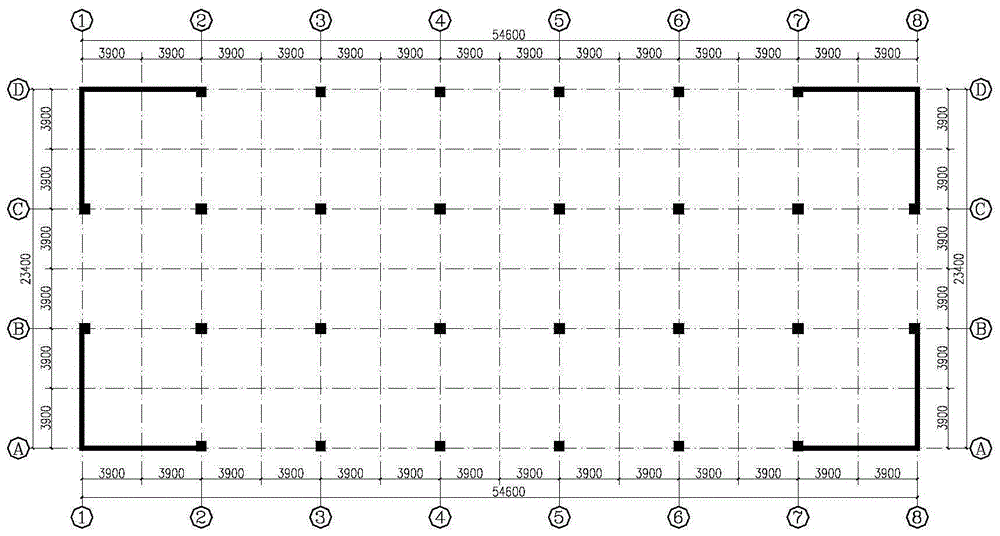Framed shear wall structure and designing method thereof
A design method and shear wall technology, applied in the direction of walls, building components, building structures, etc., can solve problems such as affecting building functions, limiting the space of frame-supported buildings, etc., to achieve the effect of avoiding complexity
- Summary
- Abstract
- Description
- Claims
- Application Information
AI Technical Summary
Problems solved by technology
Method used
Image
Examples
Embodiment 1
[0077] This embodiment describes the layout strategy of the shear wall.
[0078] (1) Project overview
[0079] In an 8-degree area, the design basic seismic acceleration is 0.30g, a Class II site. It is proposed to build a 10-story frame-supported shear wall structure, of which the bottom two floors are frame-supported floors, and the plane of the frame-supported floors is shown as figure 1 shown. The 3rd to 10th floors are the upper floors with a floor height of 3600mm. Among them, the strength grade of the structural columns and shear walls of the frame support layer is C40, and the strength grade of the beam slab concrete is C30; the column section size of the frame support layer is 650×650mm, and the wall thickness is 200mm. Take the height of the frame support layer as 5000mm, by the frequency equation |k-ω 2 m|=0, at this time, the natural frequency ω of the frame-support layer n It is close to the characteristic frequency ω of the site, and installing the viscous l...
Embodiment 2
[0092] (1) Project overview
[0093] In a 7-degree area, the basic seismic acceleration is 0.15g, and a 15-story high-rise building is proposed to be built; the bottom 2 or 3 floors will be used as shopping malls, and the upper floors will be used as apartments. Considering the frame-supported shear wall structure system, it is proposed to install viscous liquid dampers on the frame-supported layer to ensure the safety of the structure under earthquake action. The structure layout of the frame support layer is still as follows figure 1 As shown, the cross-sectional size of the frame pillar is 800×800mm, and the concrete strength is C50; the upper shear wall layout is as follows Figure 5 As shown, short-leg shear walls with a height-to-thickness ratio of 5 are used except for the four corners, the wall thickness is 250mm, and the concrete strength is C40. end post.
[0094] The thickness of the floor slab and the size of the transfer beam refer to the requirements of the "H...
PUM
 Login to View More
Login to View More Abstract
Description
Claims
Application Information
 Login to View More
Login to View More - R&D
- Intellectual Property
- Life Sciences
- Materials
- Tech Scout
- Unparalleled Data Quality
- Higher Quality Content
- 60% Fewer Hallucinations
Browse by: Latest US Patents, China's latest patents, Technical Efficacy Thesaurus, Application Domain, Technology Topic, Popular Technical Reports.
© 2025 PatSnap. All rights reserved.Legal|Privacy policy|Modern Slavery Act Transparency Statement|Sitemap|About US| Contact US: help@patsnap.com



