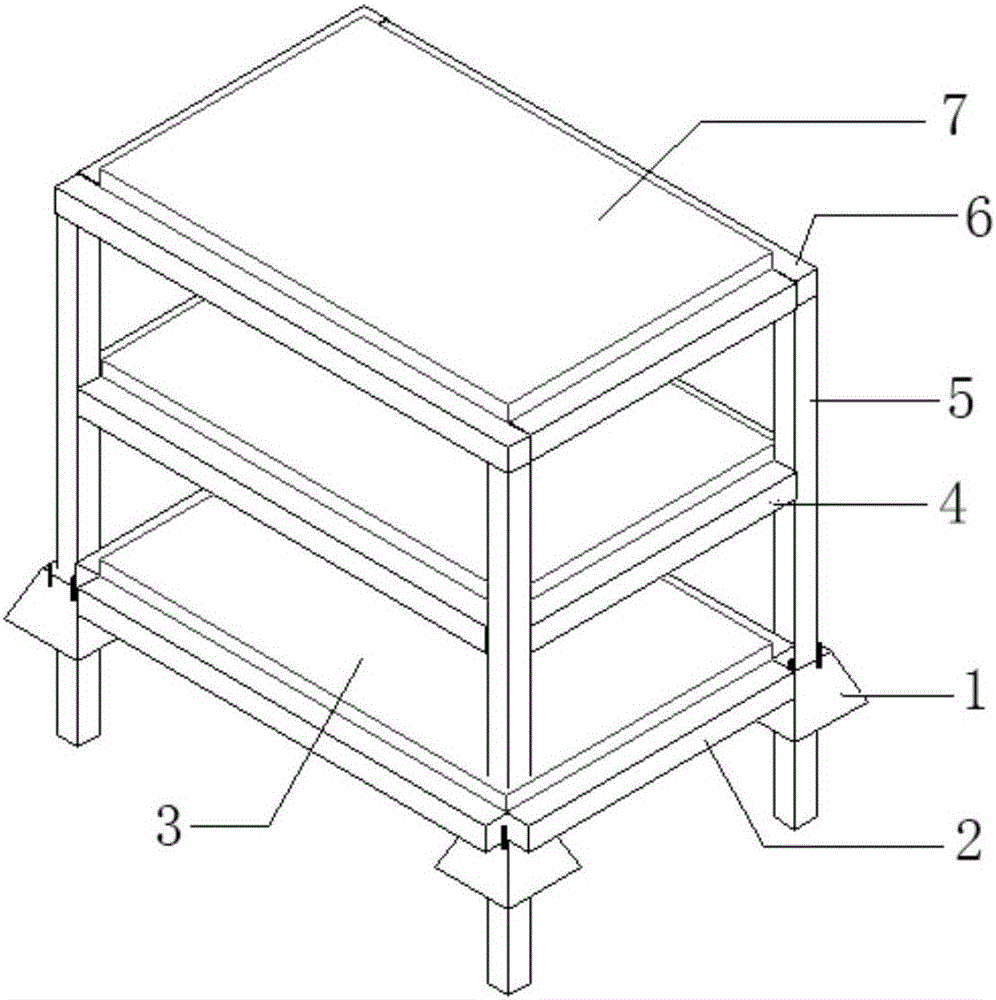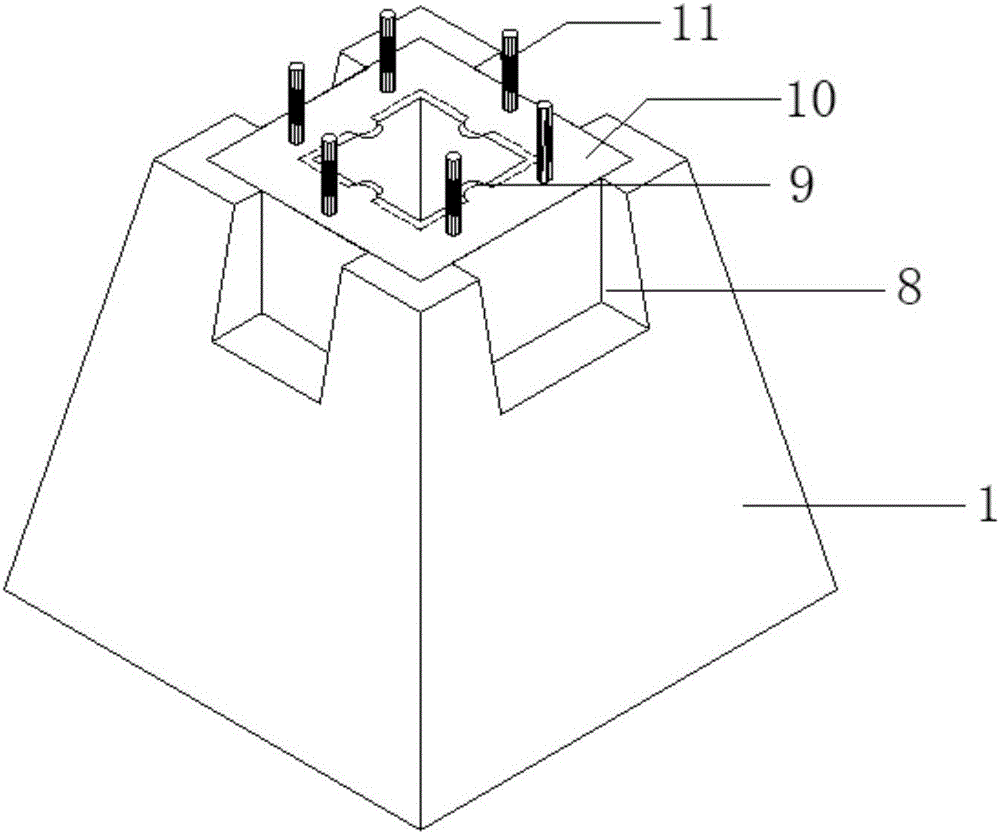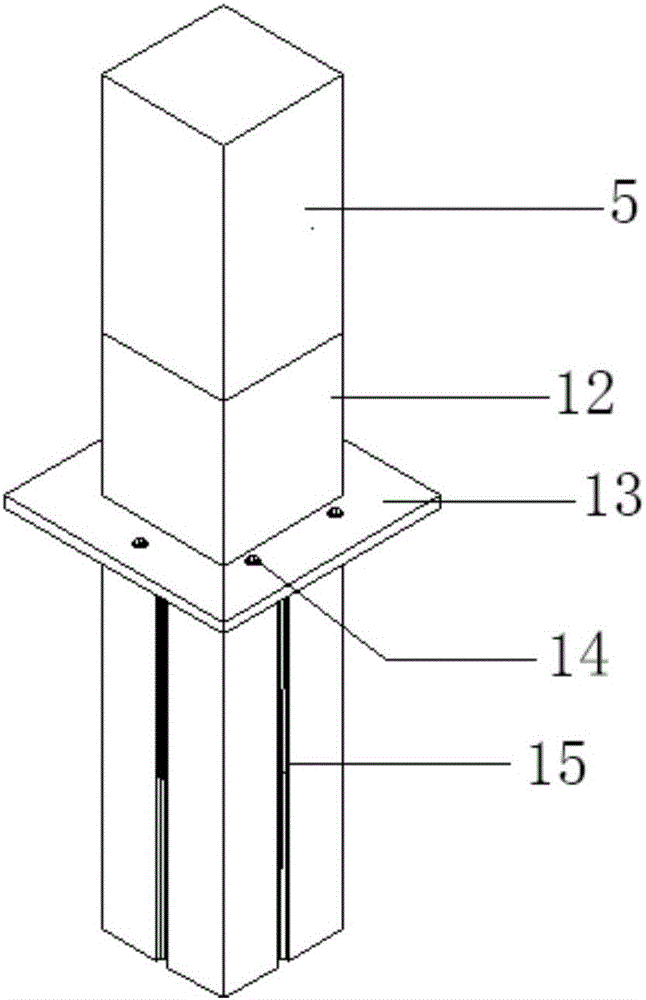Assembled type garage structure system based on precast piles and method
A prefabricated pile and assembly technology, which is applied in the direction of foundation structure engineering, underwater structures, sheet pile walls, etc., can solve the problems of small vertical load, waste, and low construction efficiency, so as to increase the bending resistance and ductility, The effect of reducing pollutant emissions and ensuring structural accuracy
- Summary
- Abstract
- Description
- Claims
- Application Information
AI Technical Summary
Problems solved by technology
Method used
Image
Examples
Embodiment Construction
[0039] The present invention will be further described below in conjunction with accompanying drawing of description and specific embodiment:
[0040] Such as figure 1 As shown, a new prefabricated garage structure system based on prefabricated piles, including: multiple prefabricated square independent foundations 1, multiple prefabricated ground beams 2, multiple prefabricated waterproof bottom plates 3, multiple prefabricated piles 5, multiple floor A composite beam 4, a composite beam 6 at the top of a plurality of piles, and a plurality of composite plates 7. In the foundation pit that has been dug, the prefabricated square independent foundation 1 is hoisted to the positioning point by setting out wire positioning, and adjusted to the level. The prefabricated ground beam 2 is hoisted and placed inside the groove of the prefabricated square independent foundation 1, and the joints are filled with fine concrete. Lift the prefabricated pile 5 and align it with the reserve...
PUM
 Login to View More
Login to View More Abstract
Description
Claims
Application Information
 Login to View More
Login to View More - R&D
- Intellectual Property
- Life Sciences
- Materials
- Tech Scout
- Unparalleled Data Quality
- Higher Quality Content
- 60% Fewer Hallucinations
Browse by: Latest US Patents, China's latest patents, Technical Efficacy Thesaurus, Application Domain, Technology Topic, Popular Technical Reports.
© 2025 PatSnap. All rights reserved.Legal|Privacy policy|Modern Slavery Act Transparency Statement|Sitemap|About US| Contact US: help@patsnap.com



