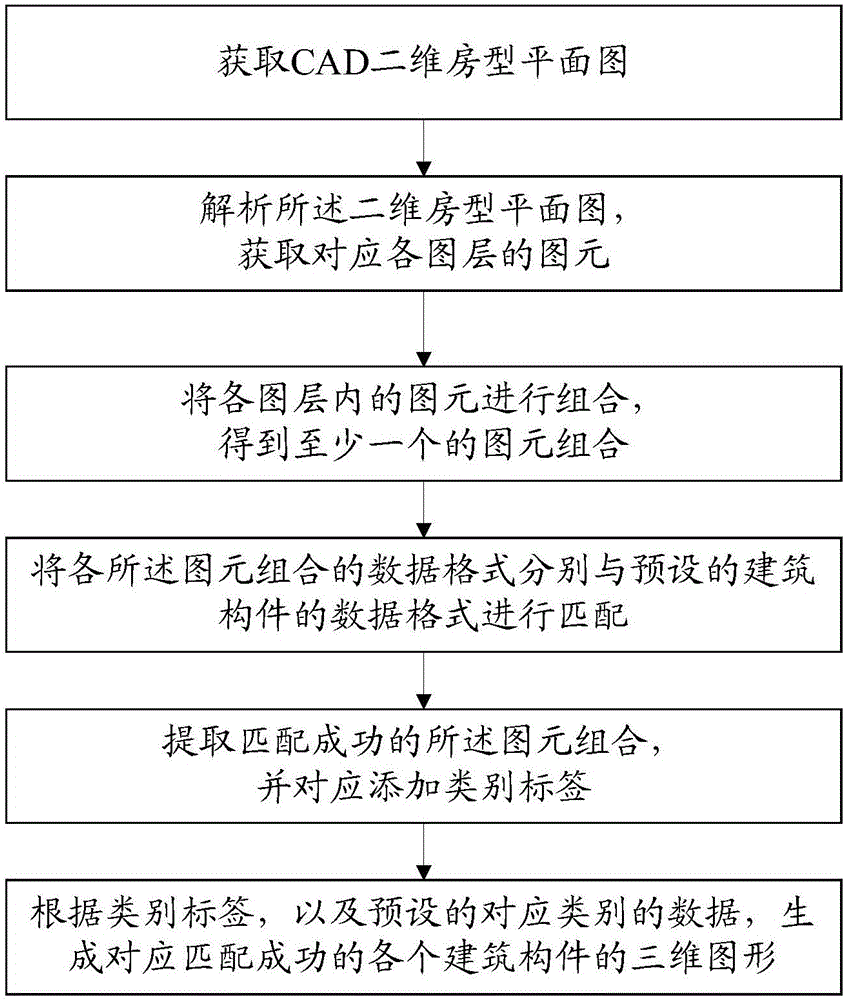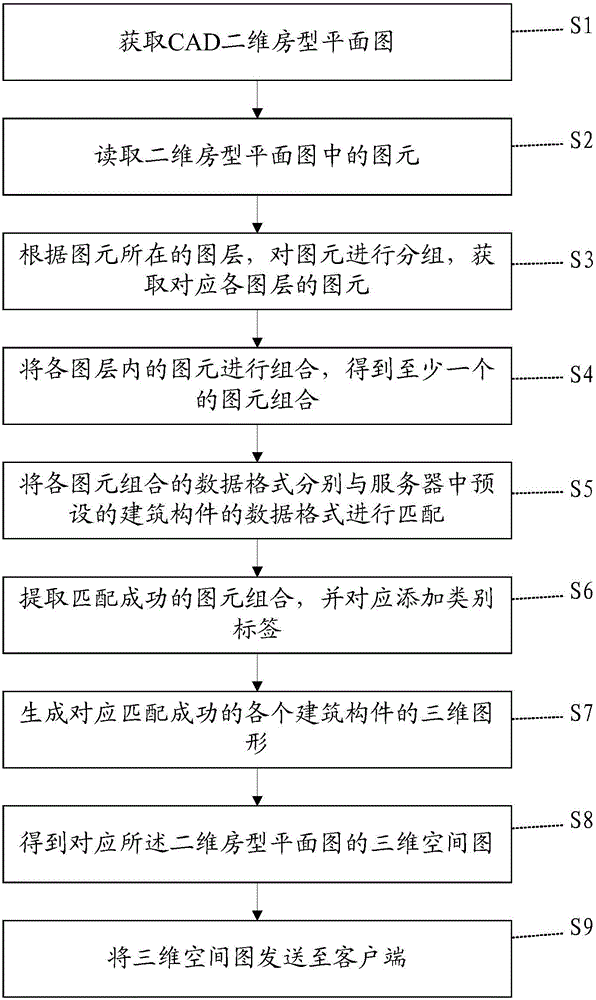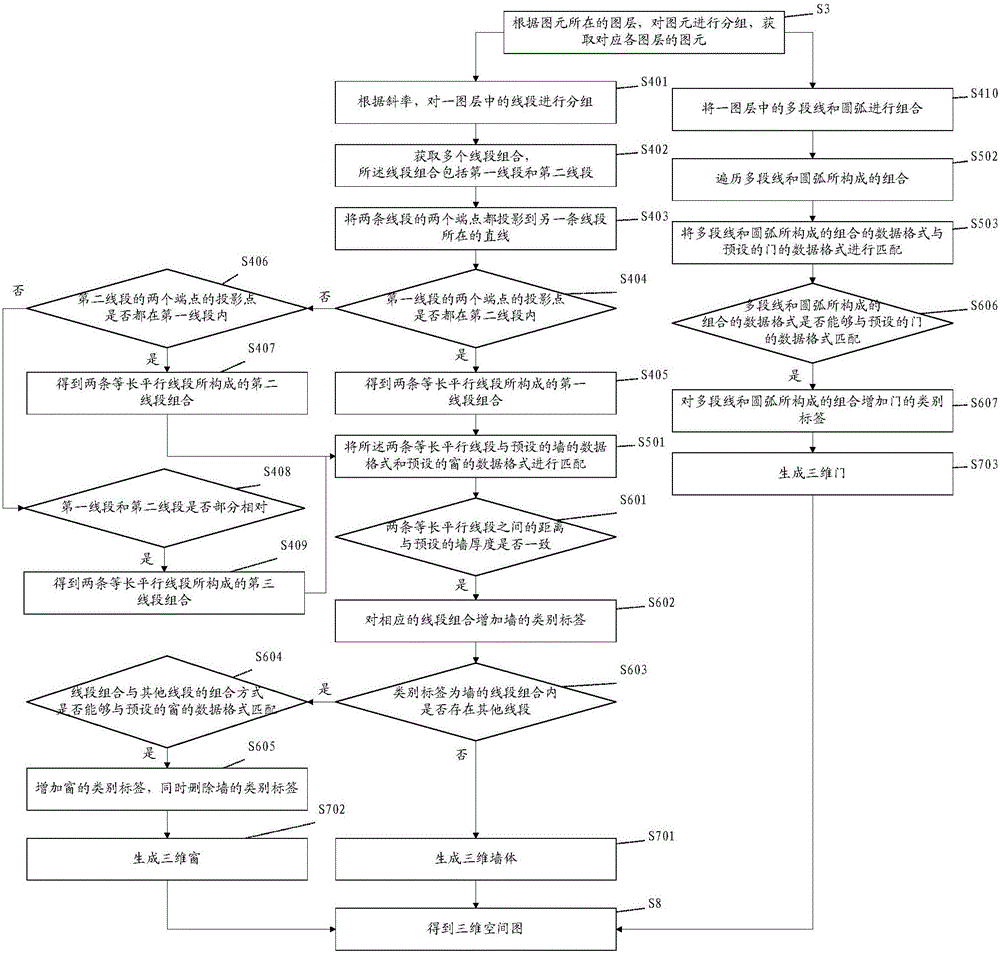Two-dimensional room plane graph to three-dimensional graph conversion method and system thereof
A three-dimensional space and floor plan technology, applied in the field of image conversion, can solve the problem of inability to realize automatic online completion, and achieve the effect of high practicability, strong adaptability and easy use
- Summary
- Abstract
- Description
- Claims
- Application Information
AI Technical Summary
Problems solved by technology
Method used
Image
Examples
Embodiment 1
[0101] Please refer to figure 2 , Embodiment 1 of the present invention is: a method for converting a two-dimensional room plan into a three-dimensional space diagram, comprising the following steps:
[0102] S1: Obtain the CAD two-dimensional house plan; the user can upload the two-dimensional house plan in DXF or DWG format through the client.
[0103] S2: Read the primitives in the two-dimensional room plan, where the primitives include line segments, polylines and arcs.
[0104] S3: Group the graphic entities according to the layers where the graphic entities are located, and acquire the graphic entities corresponding to each layer; that is, acquire the line segments, polylines and arcs in each layer.
[0105] S4: Combine the primitives in each layer to obtain at least one combination of primitives; that is, make all possible combinations of the primitives in each layer according to the preset rules; the primitive combination includes building components that can be comp...
Embodiment 2
[0113] Please refer to image 3 , this embodiment is a specific implementation of steps S4, S5, S6 and S7 in Embodiment 1, and the similarities will not be described repeatedly, including the following steps:
[0114] S401: Group the line segments in a layer according to the same slope; that is, group the line segments with the same slope in a layer into one group, and the line segments in each group of line segments have the same slope.
[0115] S402: Combine each line segment in each group with other line segments in the same group in pairs to obtain multiple line segment combinations; the line segment combinations include a first line segment and a second line segment;
[0116] S403: Project the two end points of the two line segments to the straight line where the other line segment is located; that is, project the two end points of the first line segment to the straight line where the second line segment is located; project the two end points of the second line segment T...
Embodiment 3
[0141] Please refer to Figure 5 , this embodiment is a system for converting a two-dimensional room plan into a three-dimensional space map corresponding to the above-mentioned embodiment, including:
[0142] The first obtaining module 1 is used to obtain the CAD two-dimensional house plan;
[0143] The second obtaining module 2 is used to analyze the two-dimensional house type plan and obtain the graphic elements corresponding to each layer;
[0144] Combining module 3, for combining the graphic elements in each layer to obtain at least one graphic element combination;
[0145] A matching module 4, configured to match the data format of each graphic element combination with the data format of a preset building component;
[0146] Adding a module 5, for extracting the successfully matched graphic element combination, and correspondingly adding a category label;
[0147] The generating module 6 is configured to generate a three-dimensional graphic corresponding to each buil...
PUM
 Login to View More
Login to View More Abstract
Description
Claims
Application Information
 Login to View More
Login to View More - R&D
- Intellectual Property
- Life Sciences
- Materials
- Tech Scout
- Unparalleled Data Quality
- Higher Quality Content
- 60% Fewer Hallucinations
Browse by: Latest US Patents, China's latest patents, Technical Efficacy Thesaurus, Application Domain, Technology Topic, Popular Technical Reports.
© 2025 PatSnap. All rights reserved.Legal|Privacy policy|Modern Slavery Act Transparency Statement|Sitemap|About US| Contact US: help@patsnap.com



