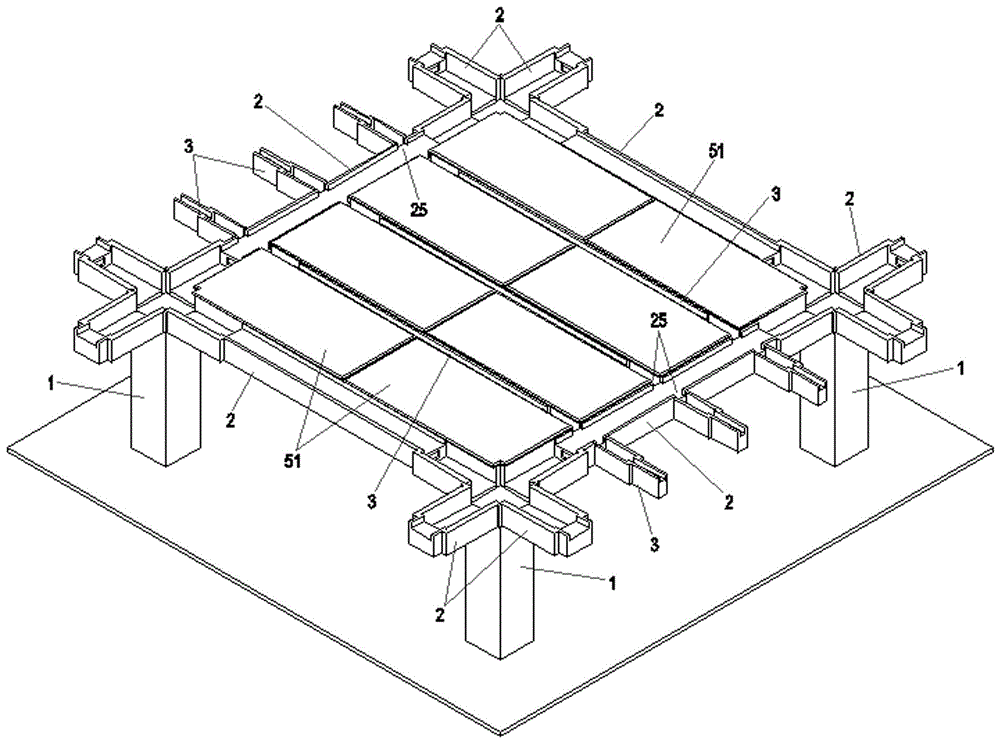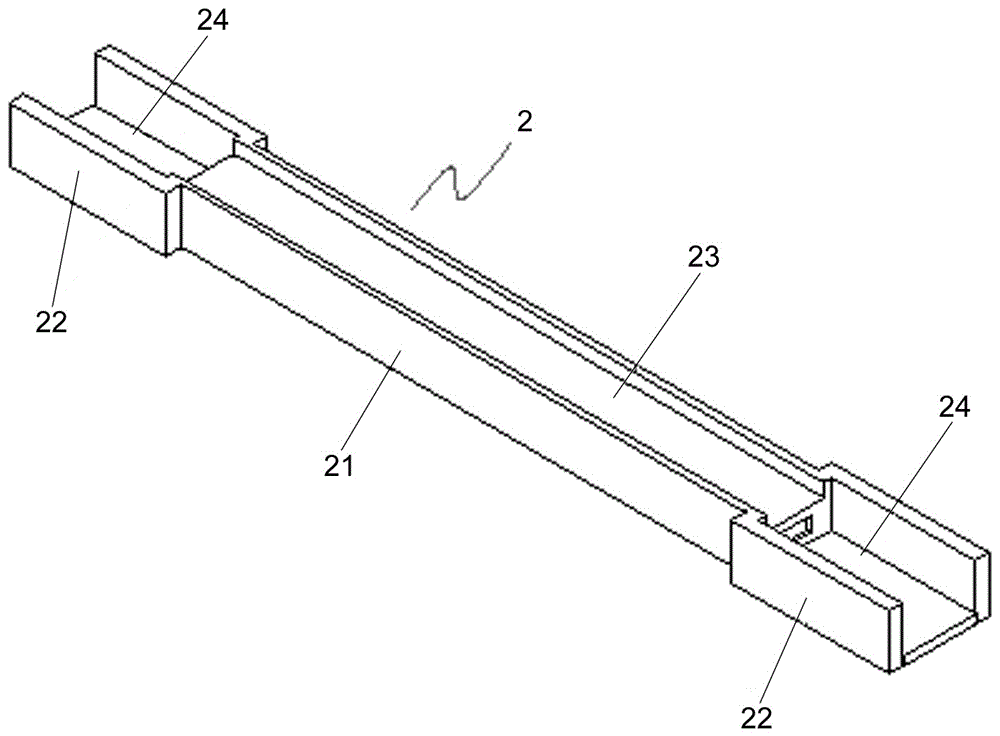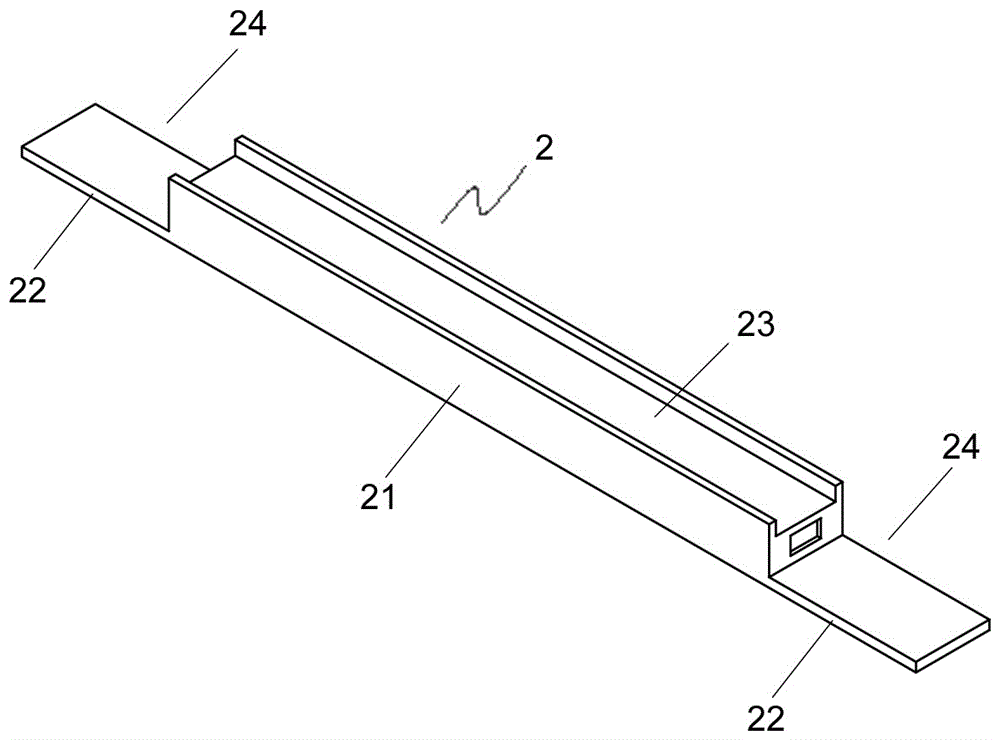Prefabricated frame structure and cascaded prefabrication construction method thereof
A frame structure and building technology, which is applied in the construction, building structure, building material processing and other directions, can solve the problems of the large proportion of the main beam in the structure and the large amount of on-site construction work, so as to shorten the overall construction period, improve the construction efficiency, The effect of reducing usage
- Summary
- Abstract
- Description
- Claims
- Application Information
AI Technical Summary
Problems solved by technology
Method used
Image
Examples
Embodiment 1
[0037] Embodiment one, as figure 2 As shown, the width of the two ends 22 of the main girder 2 is larger than the width of the middle part 21, and the middle part 21 and the end part 22 are connected in a stepped shape. The tops of the middle part 21 of the main beam 2 and the tops of both ends 22 are respectively provided with recesses 23 and 24, wherein the recess 23 of the middle part 21 is relatively shallow, and the recess 24 of the end part 22 is deep and penetrates to the end surface of the main beam 2. 21 both sides and end 22 both sides are of the same height. When pouring concrete on the floor, the recesses 23 and 24 at the top of the main beam 2 are also cast-in-place concrete to form the cast-in-place part of the main beam 2 .
Embodiment 2
[0038] Embodiment two, such as image 3 As shown, different from the first embodiment of the main beam, the width of the two ends 22 of the main beam 2 is equal to the width of the middle part 21, and the height of both sides of the end 22 is much lower than the height of both sides of the middle part 21, so the end A small amount of formwork is required on both sides of 22 for sealing.
[0039] Similarly, in the present invention, the secondary beam 3 can also adopt the following two structural modes:
[0040] Embodiment one, as Figure 4 As shown, the widths of the two ends 32 of the secondary beam 3 are larger than the width of the middle part 31 , and the middle part 31 and the end parts 32 are connected in steps. The tops of the middle part 31 of the secondary beam 3 and the tops of both ends 32 are respectively provided with recesses 33 and 34, wherein the recess 33 of the middle part 31 is relatively shallow, and the recess 34 of the end part 32 is relatively deep and...
PUM
 Login to View More
Login to View More Abstract
Description
Claims
Application Information
 Login to View More
Login to View More - R&D
- Intellectual Property
- Life Sciences
- Materials
- Tech Scout
- Unparalleled Data Quality
- Higher Quality Content
- 60% Fewer Hallucinations
Browse by: Latest US Patents, China's latest patents, Technical Efficacy Thesaurus, Application Domain, Technology Topic, Popular Technical Reports.
© 2025 PatSnap. All rights reserved.Legal|Privacy policy|Modern Slavery Act Transparency Statement|Sitemap|About US| Contact US: help@patsnap.com



