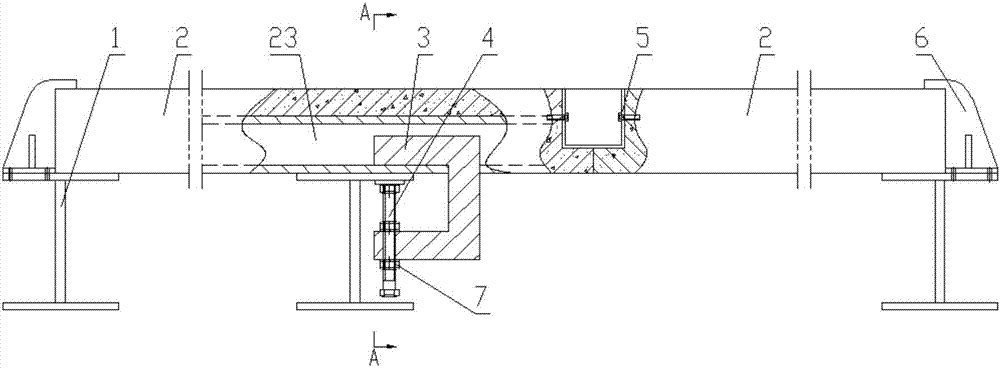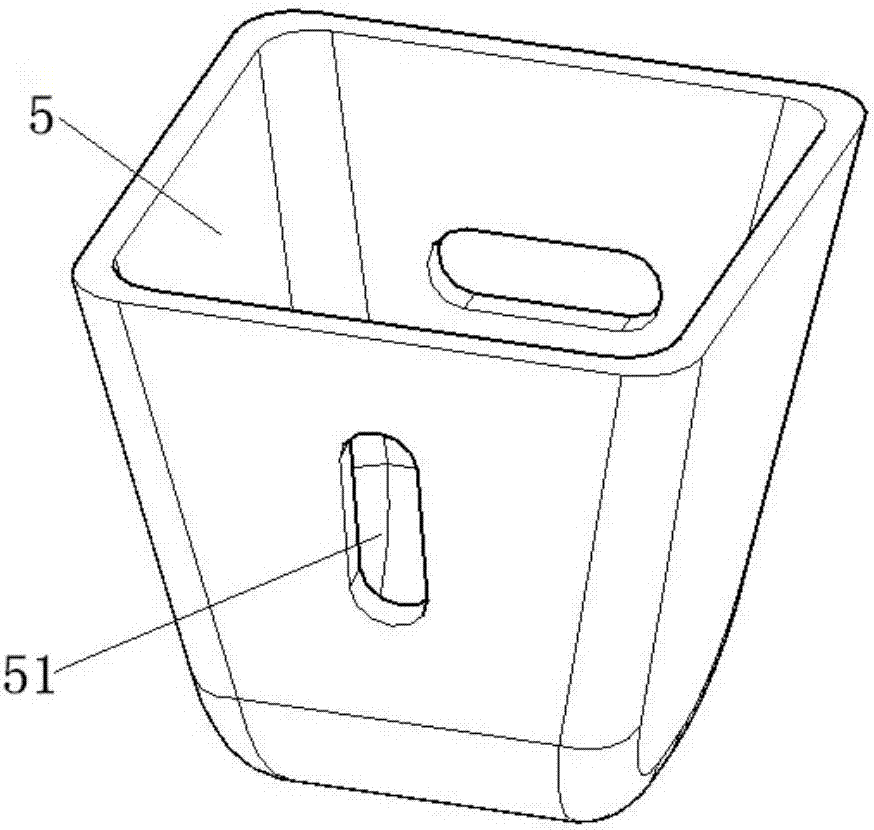Fully-fabricated steel-prefabricated concrete floor slab composite beam
A prefabricated concrete, fully assembled technology, applied in the direction of floors, buildings, building components, etc., can solve the problems of increasing costs, more formwork and on-site supports, reducing construction efficiency, etc., and achieves reasonable self-balancing force performance and easy operation of construction procedures. , the effect of shortening the construction period
- Summary
- Abstract
- Description
- Claims
- Application Information
AI Technical Summary
Problems solved by technology
Method used
Image
Examples
Embodiment 1
[0064] In embodiment 1, such as image 3 As shown, the bottom of the connecting member 5 is a bowl-shaped structure, the top is a square structure and the top is open, and a pair of opposite side walls of the connecting member 5 are provided with a first through hole 51 corresponding to the inner wire sleeve 22 .
Embodiment 2
[0065] In embodiment 2, such as Figure 4 with Figure 5 As shown, the connecting member 5 is a square steel pipe, and a pair of opposite side walls of the square steel pipe are provided with a first through hole 51 corresponding to the inner wire sleeve 22 .
[0066] In Embodiment 1, when the connecting member 5 of the present invention adopts a bowl-shaped structure at the bottom, a square structure at the top and an open top, when the connecting member 5 is subjected to external effects, the bowl-shaped structure at the bottom can avoid stress concentration. The first through hole on the side wall of the connecting member 5 is used to connect two adjacent prefabricated concrete floor slabs 2 through bolts. The connection member 5 of the present invention has low manufacturing cost, high connection quality and effect, and can be reused many times.
[0067] In embodiment 2, when the connecting member 5 of the present invention adopts the structural form of a square steel p...
Embodiment 3
[0093] Embodiment 3: as Figure 17 with Figure 18 As shown, the end of the precast concrete floor 2 is provided with a groove 24 that is not connected to the top, and the limiting claw 63 is set in the groove 24 .
[0094] In Embodiment 1 and Embodiment 2, the position corresponding to the through hole 66 on the stop claw 63 on the precast concrete floor 2 can be pre-embedded with an inner wire sleeve, so that the end stop member 6 can be connected with the precast concrete floor 2 bolt connection.
[0095] In Embodiment 2 and Embodiment 3, the limiting pawl 63 can not only limit the up and down movement of the precast concrete floor 2 relative to the steel beam 1 , but also limit the left and right movement of the precast concrete floor 2 relative to the steel beam 1 .
[0096] In the present invention, steel girder 2 and steel girder 1 can have multiple structural forms, as can be T-shaped steel girder, comprise upper flange and web; Web and lower flange; it can also be ...
PUM
 Login to View More
Login to View More Abstract
Description
Claims
Application Information
 Login to View More
Login to View More - R&D Engineer
- R&D Manager
- IP Professional
- Industry Leading Data Capabilities
- Powerful AI technology
- Patent DNA Extraction
Browse by: Latest US Patents, China's latest patents, Technical Efficacy Thesaurus, Application Domain, Technology Topic, Popular Technical Reports.
© 2024 PatSnap. All rights reserved.Legal|Privacy policy|Modern Slavery Act Transparency Statement|Sitemap|About US| Contact US: help@patsnap.com










