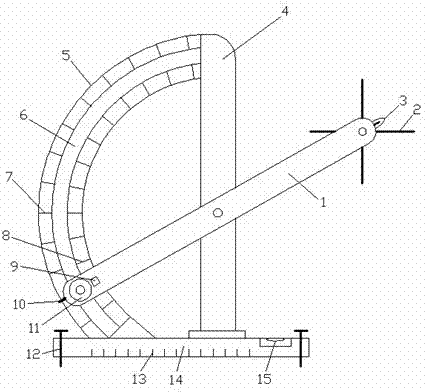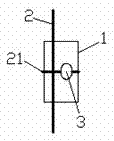Special measurer for building design
An architectural design, measuring instrument technology, applied in the direction of measuring devices, height/level measurement, instruments, etc., can solve the problems that affect the designer's project progress, difficulty, and limitations of measuring instruments, etc., to achieve simple structure, easy to use and read , multi-functional effect
- Summary
- Abstract
- Description
- Claims
- Application Information
AI Technical Summary
Problems solved by technology
Method used
Image
Examples
Embodiment Construction
[0013] The following will clearly and completely describe the technical solutions in the embodiments of the present invention with reference to the accompanying drawings in the embodiments of the present invention. Obviously, the described embodiments are only some, not all, embodiments of the present invention. Based on the embodiments of the present invention, all other embodiments obtained by persons of ordinary skill in the art without making creative efforts belong to the protection scope of the present invention.
[0014] see Figure 1~2 , in an embodiment of the present invention, a special measuring device for architectural design, including a secondary ruler column 1, a clip 2, a laser rangefinder 3, a main ruler column 4, a protractor 5, a chute 6, an angle indicating scale 7, a height Indicating scale 8, viewing hole 9, alignment tip 10, fastening knob 11, adjusting bolt 12, length indicating scale 13, level bar 14 and spirit level 15, the side underside of said lev...
PUM
 Login to View More
Login to View More Abstract
Description
Claims
Application Information
 Login to View More
Login to View More - R&D
- Intellectual Property
- Life Sciences
- Materials
- Tech Scout
- Unparalleled Data Quality
- Higher Quality Content
- 60% Fewer Hallucinations
Browse by: Latest US Patents, China's latest patents, Technical Efficacy Thesaurus, Application Domain, Technology Topic, Popular Technical Reports.
© 2025 PatSnap. All rights reserved.Legal|Privacy policy|Modern Slavery Act Transparency Statement|Sitemap|About US| Contact US: help@patsnap.com


