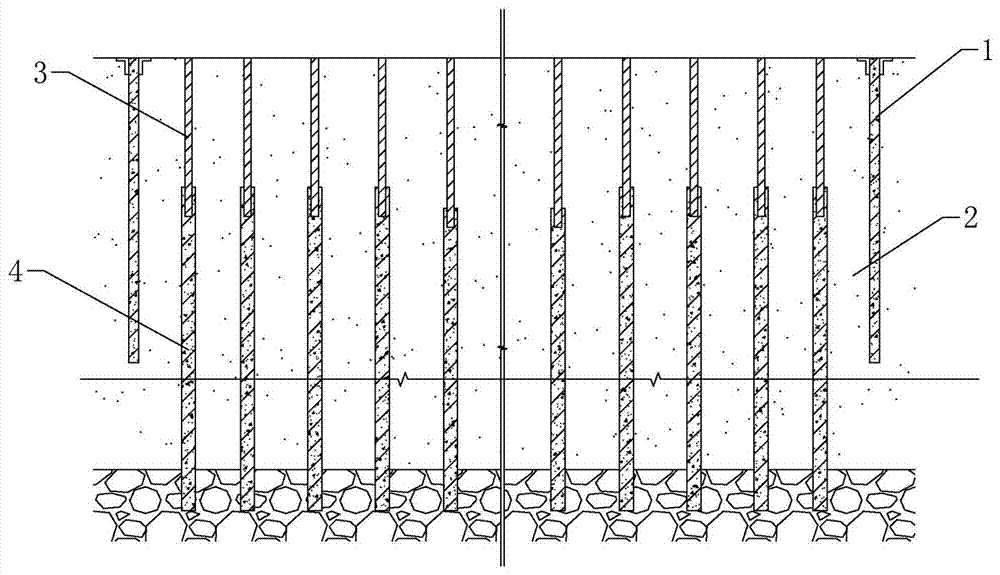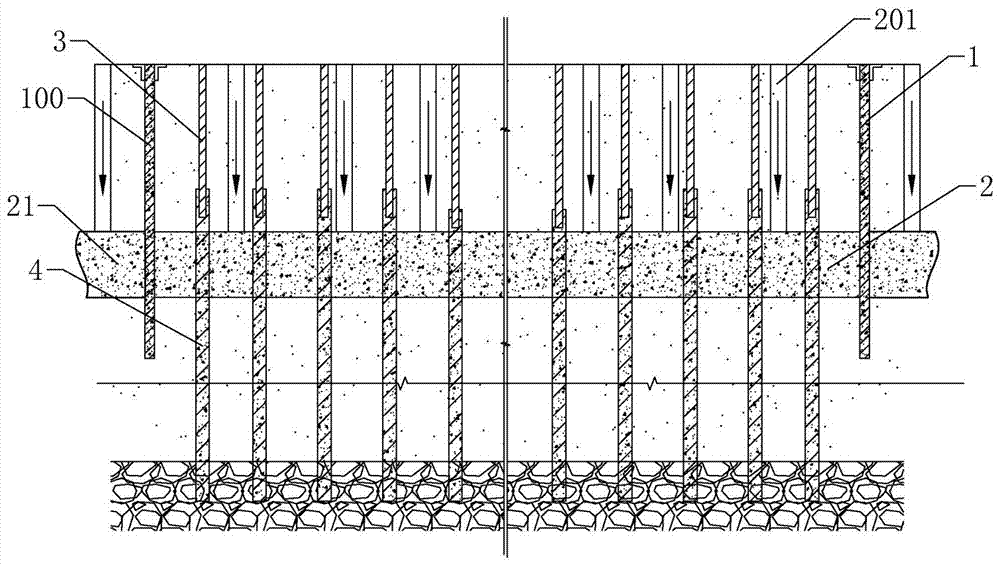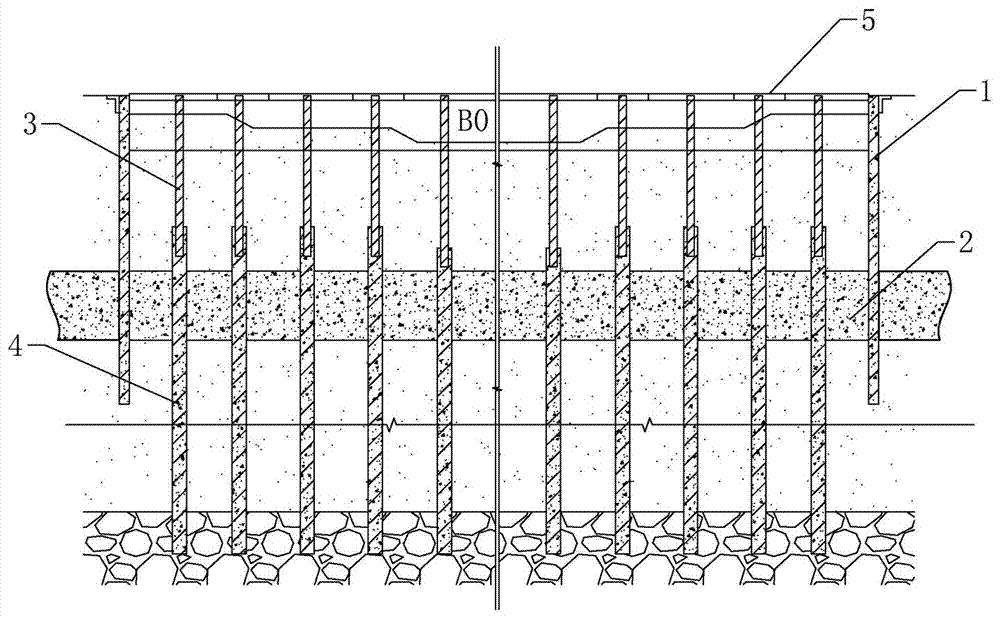Reversed construction method for suspension-type containment deep, large and long foundation pit fabricated structure
A construction method and hanging technology, which can be applied in basic structure engineering, excavation, construction, etc., can solve the problems of high water pressure on the side wall of the fully enclosed water-stop curtain, difficulty in verticality control, and endangering the stability of the foundation pit, etc., to achieve Quality control and maintenance are easy, time cost and capital cost are saved, construction quality is easy to control
- Summary
- Abstract
- Description
- Claims
- Application Information
AI Technical Summary
Problems solved by technology
Method used
Image
Examples
Embodiment 1
[0043] according to Figure 1 to Figure 6 As shown, the construction of the basement structure with three floors underground is carried out by using the reverse construction method of the assembled structure of the deep and long foundation pit with suspended enclosure, including the following steps:
[0044] 1. Design calculation: According to the size of the basement to be constructed, the hydrogeological and engineering geological conditions of the foundation pit engineering under the water-rich engineering geological conditions such as the river and the sea are studied, and the periodic fluctuations of the groundwater level and the river and sea water are determined. relationship and the permeability relationship of each soil layer, combined with the design layers of the underground structure and the sensitivity of the surrounding environment to comprehensively determine the size of the foundation pit and the depth of the foundation pit enclosure 1, and determine the basemen...
Embodiment 2
[0053] The difference from the above-mentioned embodiment 1 is that, according to Figure 9 shown in B 0 After the prefabricated frame beam 5 of the layer is built, it is poured directly. When pouring, the sliding form frame passing area 520 of the prefabricated frame beam 5 of this layer is retained as the excavation outlet of the earthwork, and then B is carried out successively downwards. 1 and B 2 Layer excavation and prefabricated frame beam 5 construction, after the excavation and prefabricated frame beam 5 construction is completed, from B 2 Layers start with the use of a slipform set-up 9 to install the floor slab upwards.
PUM
 Login to View More
Login to View More Abstract
Description
Claims
Application Information
 Login to View More
Login to View More - R&D
- Intellectual Property
- Life Sciences
- Materials
- Tech Scout
- Unparalleled Data Quality
- Higher Quality Content
- 60% Fewer Hallucinations
Browse by: Latest US Patents, China's latest patents, Technical Efficacy Thesaurus, Application Domain, Technology Topic, Popular Technical Reports.
© 2025 PatSnap. All rights reserved.Legal|Privacy policy|Modern Slavery Act Transparency Statement|Sitemap|About US| Contact US: help@patsnap.com



