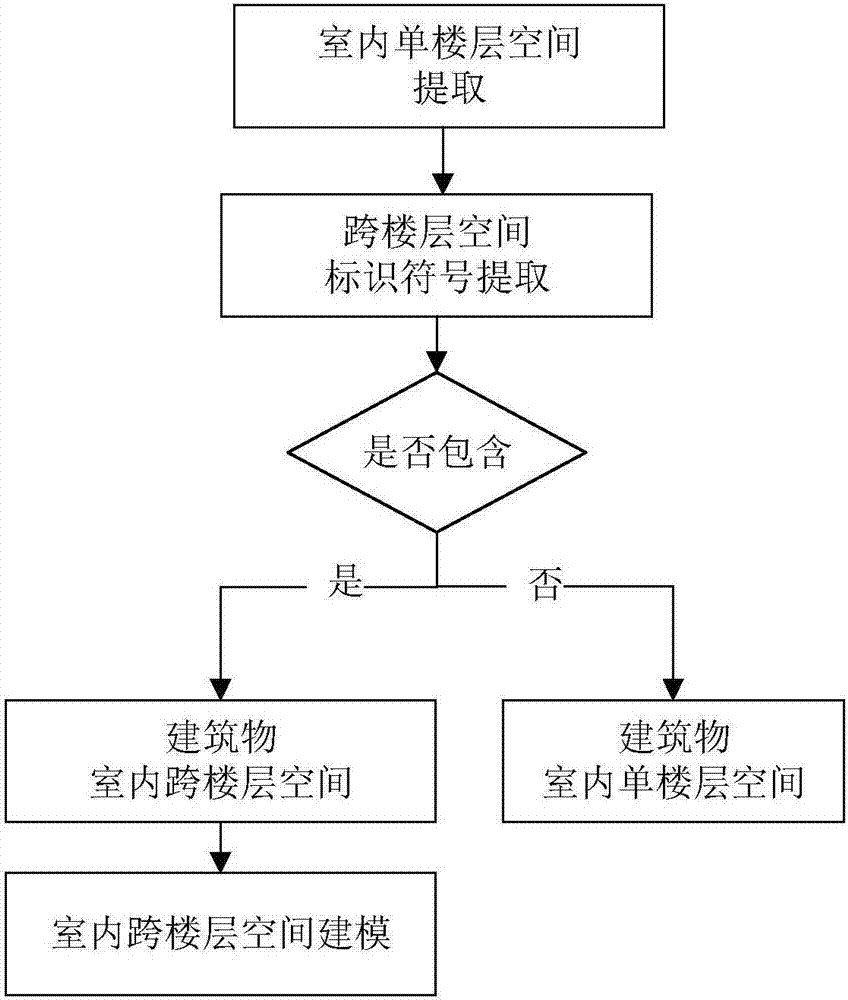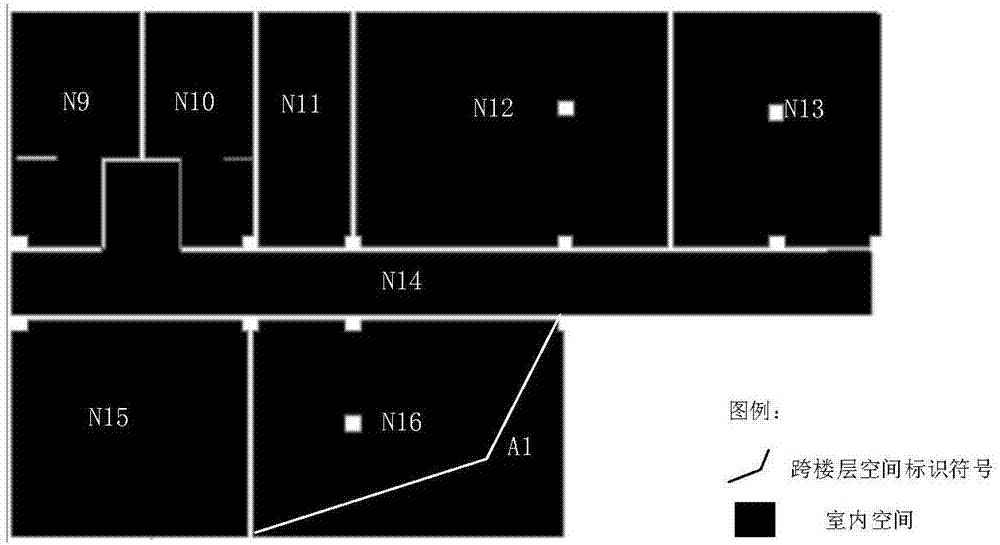CAD drawing-based building indoor cross-floor space extraction method
An indoor space and extraction method technology, applied in geometric CAD, special data processing applications, instruments, etc., can solve the problems of no CAD cross-floor space extraction method, cross-floor space geometry extraction errors, etc., to improve algorithm efficiency and enhance accuracy. rate effect
- Summary
- Abstract
- Description
- Claims
- Application Information
AI Technical Summary
Problems solved by technology
Method used
Image
Examples
Embodiment
[0027] The steps of this embodiment are as follows:
[0028] (1) Extract the components enclosing the indoor space of the building from the CAD drawings through methods such as constraint network and sample-driven symbol recognition. These building components that play an enclosed role are the boundary components of the indoor space; read in the boundary components of the indoor space The two-dimensional geometry set B={B i ,i∈[0,n)}, B i Indicates the geometry of the i-th boundary component, n indicates the number of boundary components, and then calculates the union U of the boundary components of the indoor space through the boundary component set B; find the convex hull C of the union U of the boundary components enclosing the indoor space of the building ;Use the convex hull C and the union U of the boundary components enclosing the indoor space of the building to do the Boolean difference operation to obtain the corresponding polygon, which includes the indoor space enc...
PUM
 Login to View More
Login to View More Abstract
Description
Claims
Application Information
 Login to View More
Login to View More - R&D
- Intellectual Property
- Life Sciences
- Materials
- Tech Scout
- Unparalleled Data Quality
- Higher Quality Content
- 60% Fewer Hallucinations
Browse by: Latest US Patents, China's latest patents, Technical Efficacy Thesaurus, Application Domain, Technology Topic, Popular Technical Reports.
© 2025 PatSnap. All rights reserved.Legal|Privacy policy|Modern Slavery Act Transparency Statement|Sitemap|About US| Contact US: help@patsnap.com



