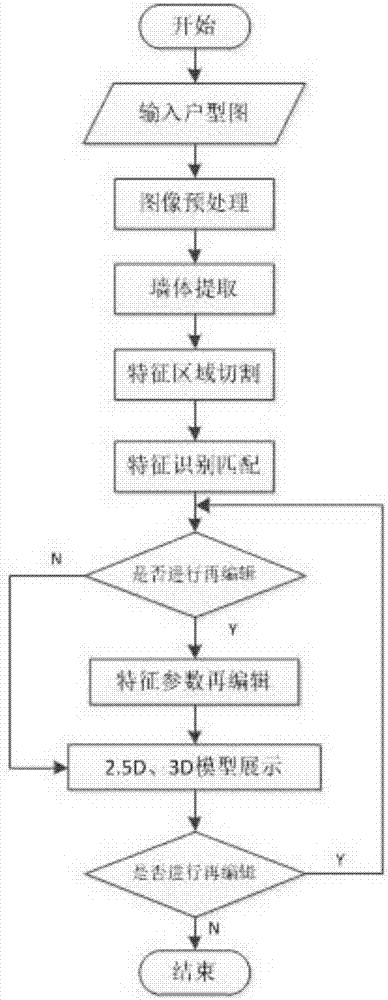House map parameterization and re-editing modeling method
A modeling method and technology of floor plan, applied in the field of image recognition, can solve the problems of multiple memory, single display effect, no support for re-editing, etc., and achieve the effect of simplifying data calculation, improving accuracy, and reducing data volume
- Summary
- Abstract
- Description
- Claims
- Application Information
AI Technical Summary
Problems solved by technology
Method used
Image
Examples
Embodiment Construction
[0044] Such as figure 1 As shown, a parametric re-editable modeling method for floor plan, which specifically includes the following steps:
[0045] Step 1: Preprocessing the floor plan provided by the user;
[0046] Step 2: Obtain the coordinates of the two ends of the centerline of the wall and the data of the thickness of the wall;
[0047] Step 3: Cutting the doors, windows and balconies in specific areas;
[0048] Step 4: Feature matching and recognition, obtain the feature type and the coordinates of the starting and ending ends;
[0049] Step 5: Whether to re-edit the identification data according to the user's requirements;
[0050] Step 6: 3D reconstruction of the floor plan, displaying from multiple angles and directions.
[0051] Described step one pretreatment method comprises the following steps:
[0052] 11) Grayscale processing is performed on the data after copying the original image data;
[0053] 12) Binarize the grayscale data;
[0054] 13) Expand the...
PUM
 Login to View More
Login to View More Abstract
Description
Claims
Application Information
 Login to View More
Login to View More - R&D
- Intellectual Property
- Life Sciences
- Materials
- Tech Scout
- Unparalleled Data Quality
- Higher Quality Content
- 60% Fewer Hallucinations
Browse by: Latest US Patents, China's latest patents, Technical Efficacy Thesaurus, Application Domain, Technology Topic, Popular Technical Reports.
© 2025 PatSnap. All rights reserved.Legal|Privacy policy|Modern Slavery Act Transparency Statement|Sitemap|About US| Contact US: help@patsnap.com

