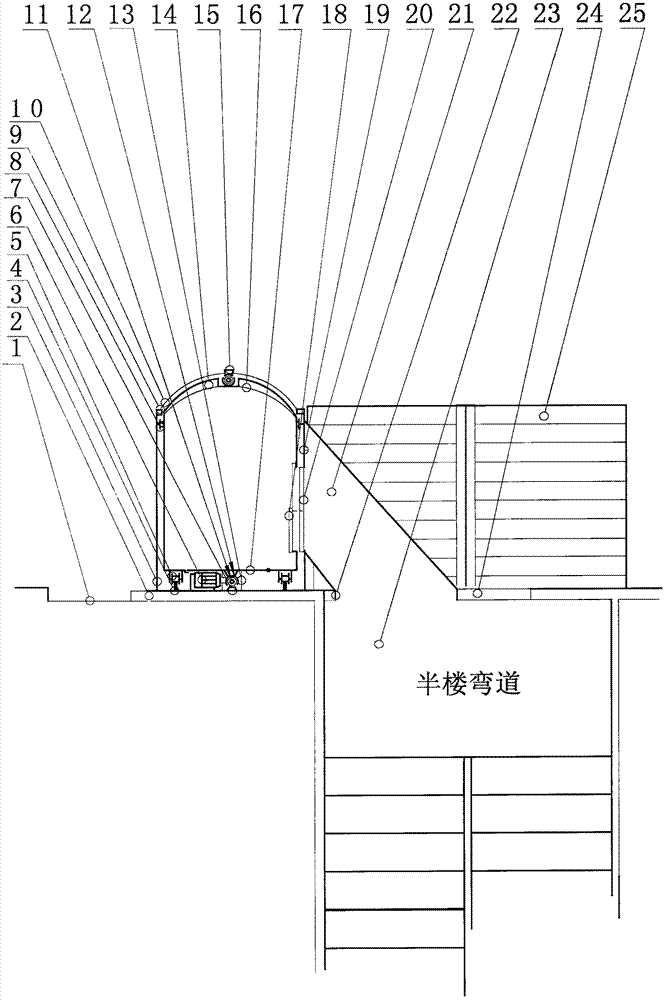Observation elevator with building bend for small dwelling building
A technology for sightseeing elevators and small house buildings, applied in the field of lift boxes, can solve the problems of investment cost, difficult maintenance cost management, difficult control of safety elevator structure, affecting the privacy of neighbors, etc. User group effect
- Summary
- Abstract
- Description
- Claims
- Application Information
AI Technical Summary
Problems solved by technology
Method used
Image
Examples
Embodiment Construction
[0017] The specific implementation manners of the present application will be further described below in conjunction with the accompanying drawings.
[0018] figure 1 Including window 1, wall body 2, ladder seat 3, wall guide rail 4, guide wheel 5, worm motor 6, screw guard rail 7, side guide rail 8, front column 9, light-transmitting cover 10, screw rod 11, screw sleeve 12 , screw base 13, bridge box 14, center column 15, light-transmitting surface 16, inspection door 17, bridge box door 18, gate wall 19, ladder gate 20, side aisle 21, aisle wall 22, half-floor curve 23, curve Dao Window 24, Door Court Roof 25, etc.
[0019] Such as figure 1 As shown, the application is a sightseeing elevator for a small house building with a building curve, including a fixing mechanism, a lifting box mechanism, and a control mechanism;
[0020] The fixing mechanism includes a window 1, a wall body 2, a ladder seat 3, a worm motor 6, a screw seat 13, a screw 11, an umbrella-shaped tooth, a...
PUM
 Login to View More
Login to View More Abstract
Description
Claims
Application Information
 Login to View More
Login to View More - R&D
- Intellectual Property
- Life Sciences
- Materials
- Tech Scout
- Unparalleled Data Quality
- Higher Quality Content
- 60% Fewer Hallucinations
Browse by: Latest US Patents, China's latest patents, Technical Efficacy Thesaurus, Application Domain, Technology Topic, Popular Technical Reports.
© 2025 PatSnap. All rights reserved.Legal|Privacy policy|Modern Slavery Act Transparency Statement|Sitemap|About US| Contact US: help@patsnap.com

