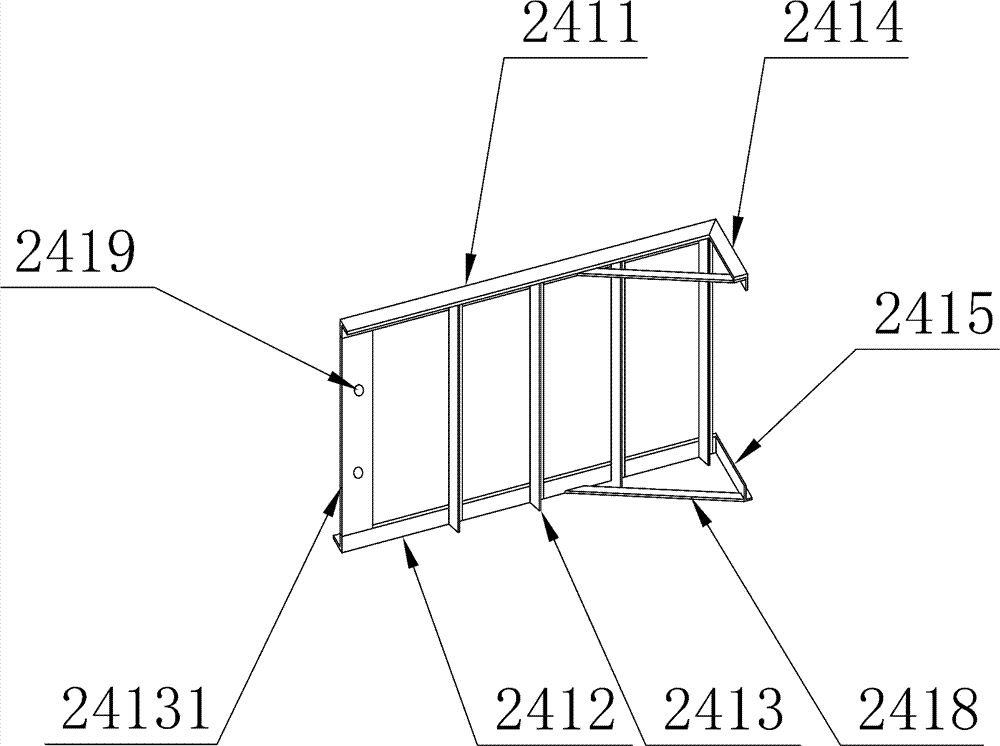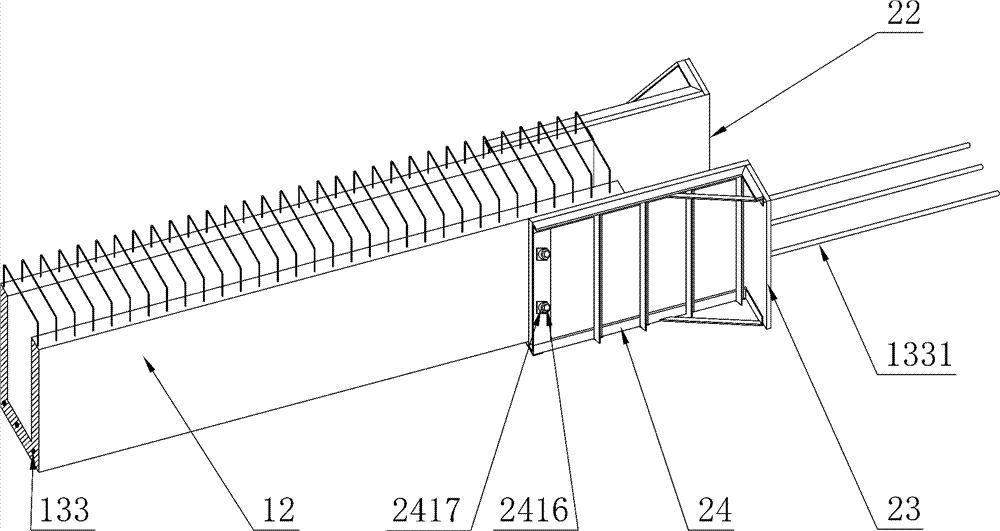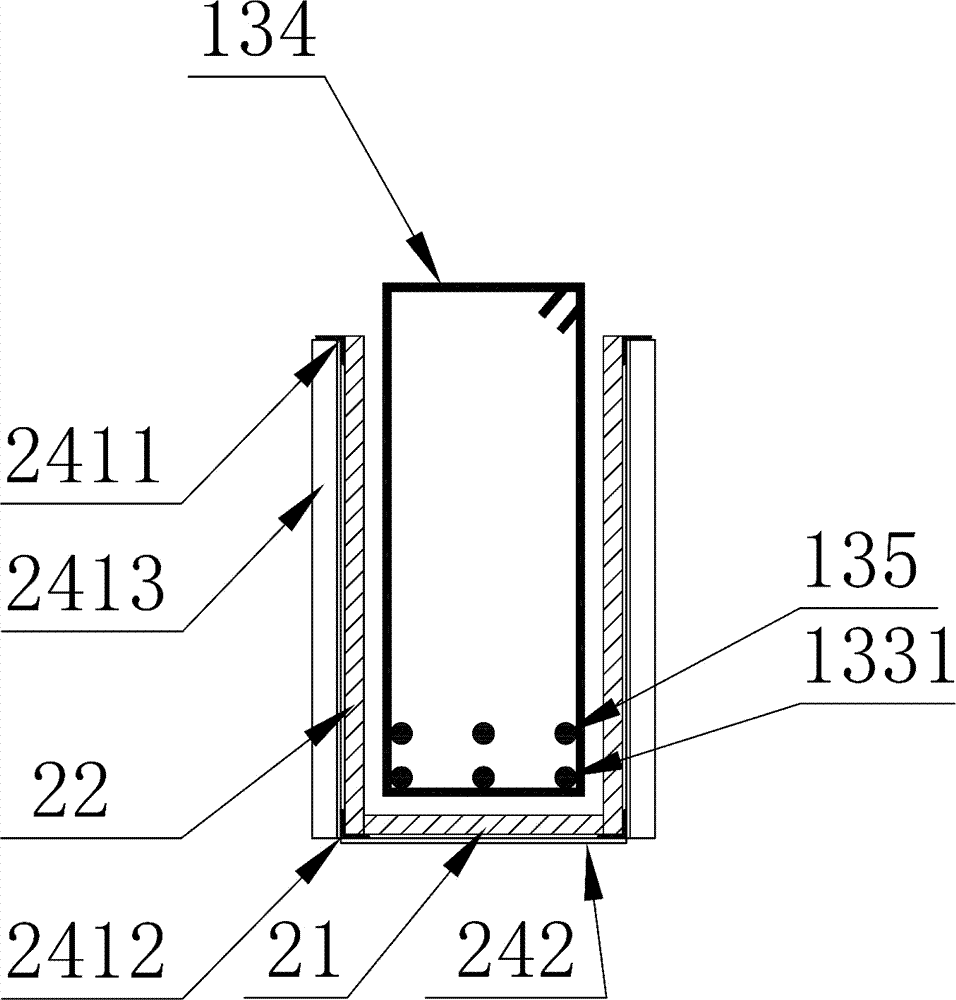Assembled reinforced concrete framework structure beam-column joint and manufacturing method thereof
A technology of reinforced concrete and beam-column joints, which is applied in the field preparation of building components, building construction, formwork/template/work frame, etc. The effect of application value, good anchorage, simple and practical construction method
- Summary
- Abstract
- Description
- Claims
- Application Information
AI Technical Summary
Problems solved by technology
Method used
Image
Examples
Embodiment 1
[0062] Such as figure 1 As shown, a beam-column node of an assembled reinforced concrete frame structure of the present invention is composed of a splicing node 13 of a prefabricated frame column 11 and a prefabricated frame beam 12 and a cast-in-place concrete 14. The column longitudinal reinforcement 131 in the prefabricated frame column 11 is formed from The top of the prefabricated frame column 11 protrudes to form the reserved longitudinal reinforcement 1311 at the top of the column; a number of node column stirrups 132 are arranged along the periphery of the reserved longitudinal reinforcement 1311 at the top of the column, and are bound with the reserved longitudinal reinforcement 1311 at the top of the column; the prefabricated frame The beam 12 is spliced on the top of the prefabricated frame column 11, and the beam bottom longitudinal reinforcement 133 in the prefabricated frame beam 12 protrudes toward the direction of the splicing joint of the prefabricated frame ...
Embodiment 2
[0064] Such as figure 2 Shown, the manufacturing mold of a kind of prefabricated reinforced concrete frame structure beam-column node of the present invention comprises splicing joint bottom formwork 21, splicing joint side formwork 22, node corner formwork 23 and the fixed steel frame 24 of fixing above-mentioned formwork; The fixed steel frame 24 fixes and splices the joint bottom formwork 21 and the joint side formwork 22 into a U-shaped groove structure, and splices the node corner formwork 23 and the joint side formwork 22 at right angles, and together constitutes the pouring space of the beam-column joint . Such as Figure 4 As shown, when in use, the mold is encased in the prefabricated frame beam 12, the outer mold pull rod 2416 is used to pass through the bolt mounting hole 2419, and the rod fastener 2417 is firmly fixed to the beam end of the prefabricated frame beam 12.
Embodiment 3
[0066] Such as Figure 2-4 As shown, a manufacturing mold of a beam-column joint of an assembled reinforced concrete frame structure of the present invention, on the basis of Embodiment 2, the fixed steel frame 24 includes two plane trusses 241 and bottom bars 242; the plane truss 241 comprises side mold upper chord 2411, side mold lower chord 2412, vertical web 2413, angle mold upper chord 2414, angle mold lower chord 2415; described side mold upper chord 2411, side mold lower chord 2412 angle mold upper chord 2414 1. The lower chord 2415 of the angle mold is made of angle steel; among the vertical webs 2413, the end vertical web 24131 far away from the upper chord 2414 of the angle mold and the lower chord 2415 of the angle mold is made of steel slats, and the other vertical webs 2413 are all made of angle steel; the upper chord 2411 of the side form is parallel to the lower chord 2412 of the side form, and is vertically fixedly connected with the two ends of the vertical we...
PUM
 Login to View More
Login to View More Abstract
Description
Claims
Application Information
 Login to View More
Login to View More - R&D
- Intellectual Property
- Life Sciences
- Materials
- Tech Scout
- Unparalleled Data Quality
- Higher Quality Content
- 60% Fewer Hallucinations
Browse by: Latest US Patents, China's latest patents, Technical Efficacy Thesaurus, Application Domain, Technology Topic, Popular Technical Reports.
© 2025 PatSnap. All rights reserved.Legal|Privacy policy|Modern Slavery Act Transparency Statement|Sitemap|About US| Contact US: help@patsnap.com



