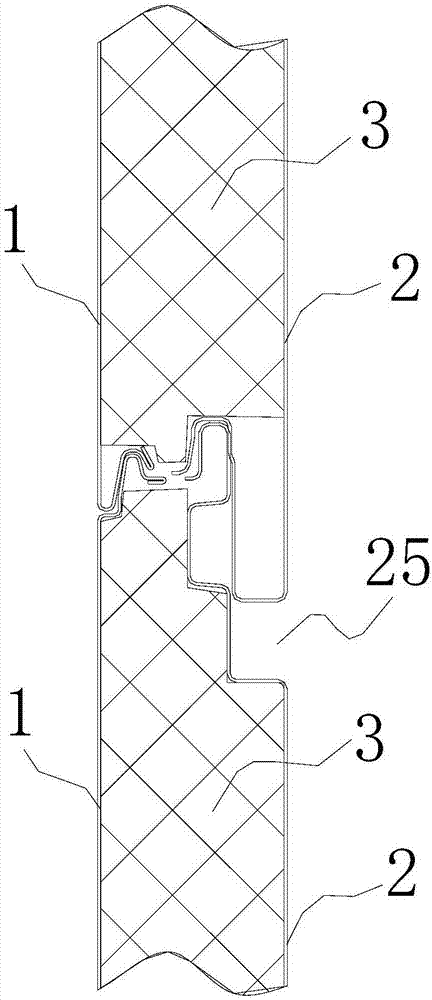Double-interlocking inserting type metal face curtain wall plate and curtain wall
A curtain wall panel and metal surface technology, applied in the direction of walls, building components, buildings, etc., can solve the problems of low connection strength at the insertion point of the curtain wall panel, unreasonable structural design of the insertion point, safety accidents of the curtain wall panel, etc., and achieve the splicing process. Simple and convenient, shorten the construction period, and increase the effect of bearing capacity
- Summary
- Abstract
- Description
- Claims
- Application Information
AI Technical Summary
Problems solved by technology
Method used
Image
Examples
Embodiment Construction
[0025] In order to make the purpose, technical solution and advantages of the present application clearer, the technical solution of the present application will be clearly and completely described below in conjunction with specific embodiments of the present application and corresponding drawings. Apparently, the described embodiments are only some of the embodiments of the present application, rather than all the embodiments. Based on the embodiments in this application, all other embodiments obtained by persons of ordinary skill in the art without making creative efforts belong to the scope of protection of this application.
[0026] Such as Figure 1 to Figure 4 As shown, the double interlocking plug-in type metal surface curtain wall panel (hereinafter referred to as the curtain wall panel) in a preferred embodiment of the present application mainly includes: an inner wall panel 1, an outer wall panel 2 and filling the inner wall panel 1 and The core material 3 between t...
PUM
 Login to View More
Login to View More Abstract
Description
Claims
Application Information
 Login to View More
Login to View More - R&D
- Intellectual Property
- Life Sciences
- Materials
- Tech Scout
- Unparalleled Data Quality
- Higher Quality Content
- 60% Fewer Hallucinations
Browse by: Latest US Patents, China's latest patents, Technical Efficacy Thesaurus, Application Domain, Technology Topic, Popular Technical Reports.
© 2025 PatSnap. All rights reserved.Legal|Privacy policy|Modern Slavery Act Transparency Statement|Sitemap|About US| Contact US: help@patsnap.com



