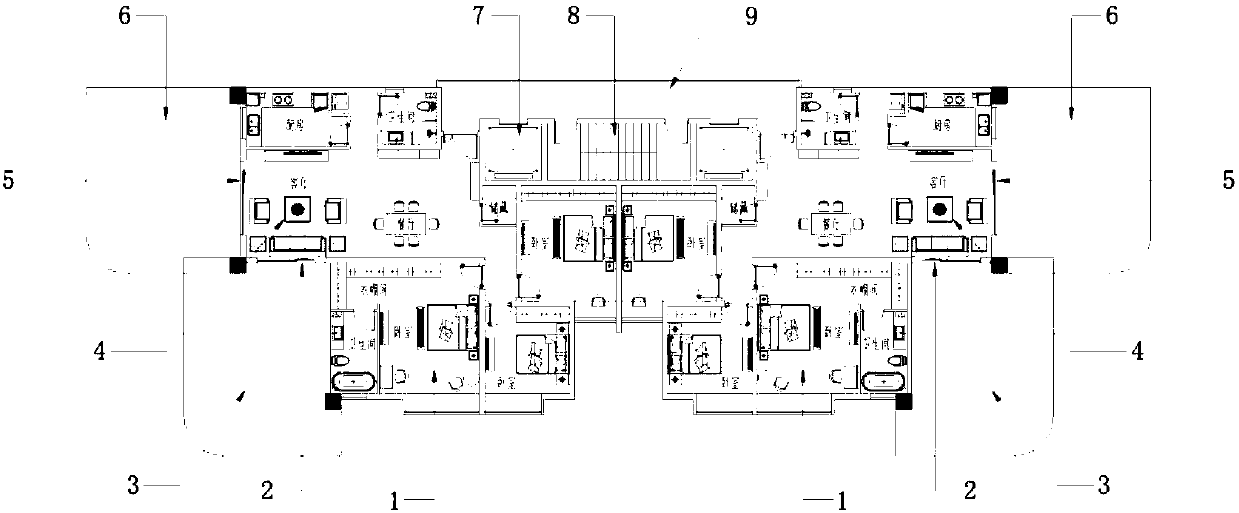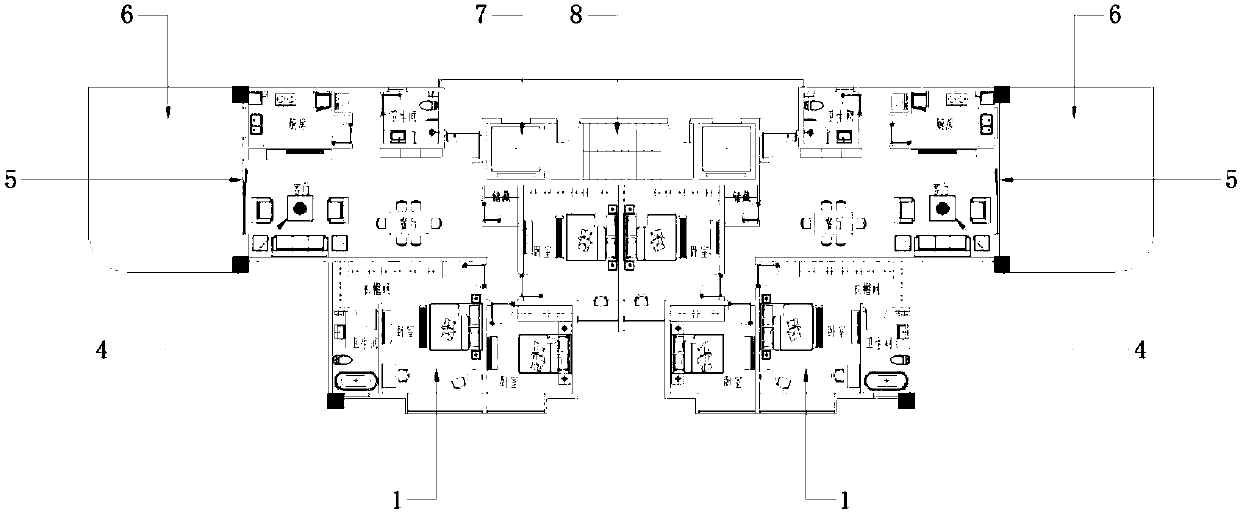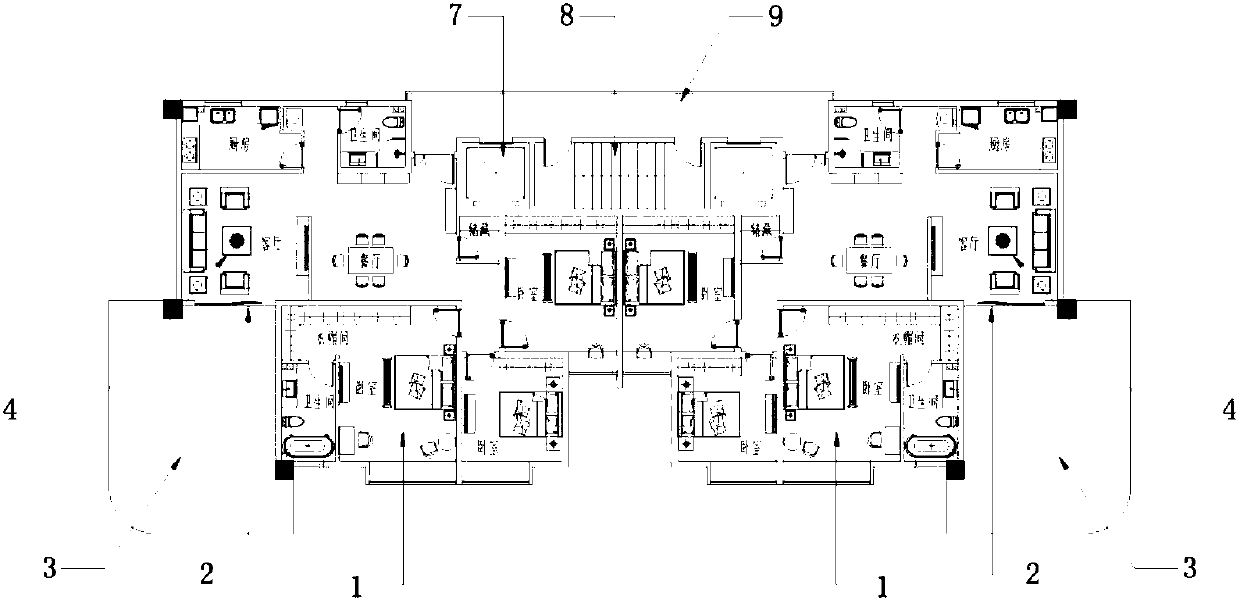House construction structure
A technology of building structures and houses, applied in building components, building structures, buildings, etc., can solve the problems of restricting living space, greening, nature, sunlight, air purification, beautiful environment, safety and privacy, small and oppressive, Lose privacy and security and other issues, to achieve the effect of convenient and fast parking and driving at home
- Summary
- Abstract
- Description
- Claims
- Application Information
AI Technical Summary
Problems solved by technology
Method used
Image
Examples
Embodiment Construction
[0096] Exemplary embodiments of the present disclosure will be described in more detail below with reference to the accompanying drawings. Although exemplary embodiments of the present disclosure are shown in the drawings, it should be understood that the present disclosure may be embodied in various forms and should not be limited by the embodiments set forth herein. Rather, these embodiments are provided for more thorough understanding of the present disclosure and to fully convey the scope of the present disclosure to those skilled in the art.
[0097] see Figure 1 to Figure 27 , see first figure 1 , the figure shows a schematic diagram of the comprehensive structural relationship between an odd-numbered floor house, an even-numbered floor house and an outdoor private garden courtyard according to an embodiment of the present invention. Multi-storey multi-family houses are similar to this and will not be described here.
[0098] continue to see figure 1 , the building ...
PUM
 Login to View More
Login to View More Abstract
Description
Claims
Application Information
 Login to View More
Login to View More - R&D
- Intellectual Property
- Life Sciences
- Materials
- Tech Scout
- Unparalleled Data Quality
- Higher Quality Content
- 60% Fewer Hallucinations
Browse by: Latest US Patents, China's latest patents, Technical Efficacy Thesaurus, Application Domain, Technology Topic, Popular Technical Reports.
© 2025 PatSnap. All rights reserved.Legal|Privacy policy|Modern Slavery Act Transparency Statement|Sitemap|About US| Contact US: help@patsnap.com



