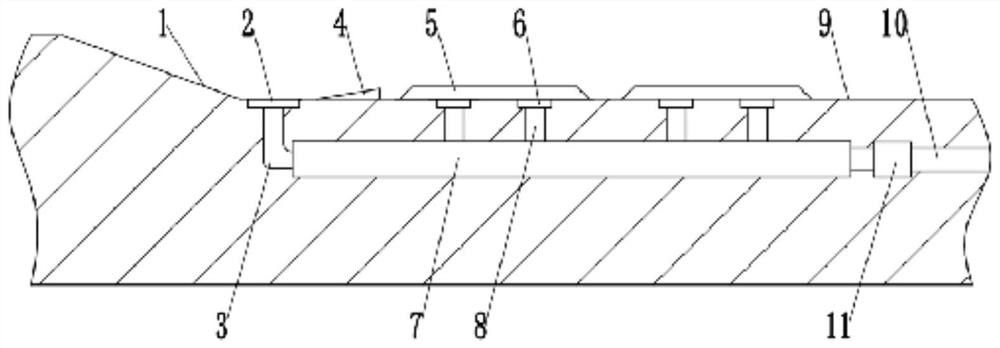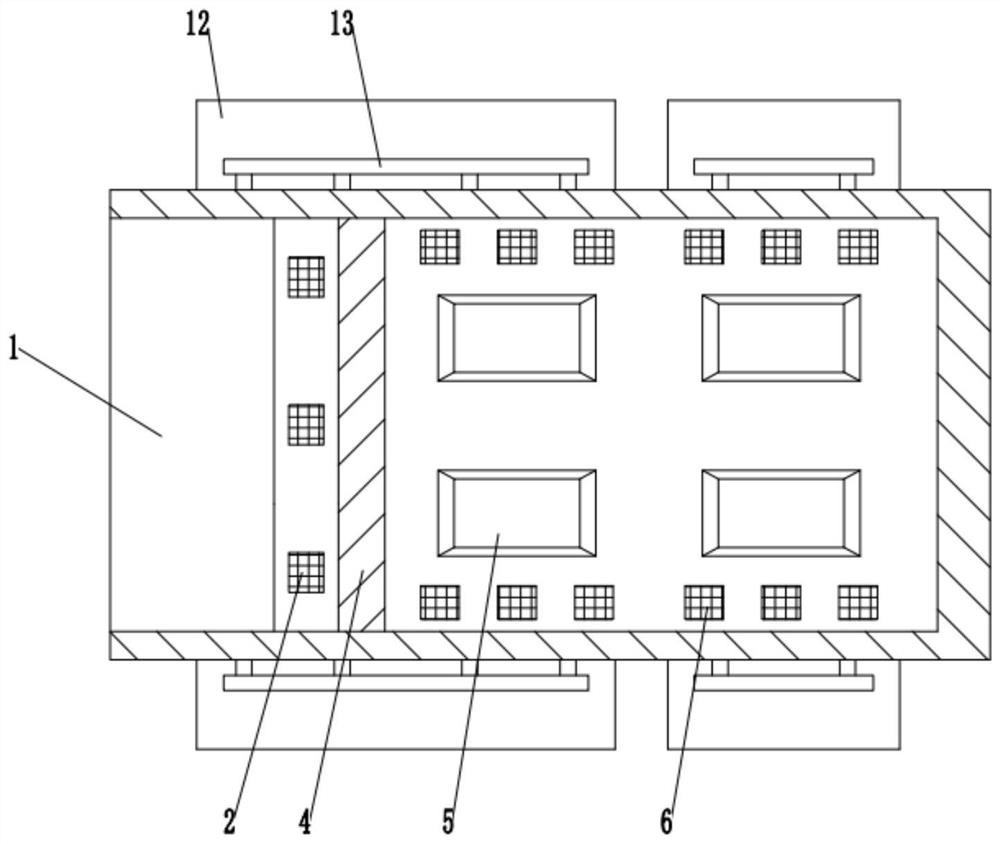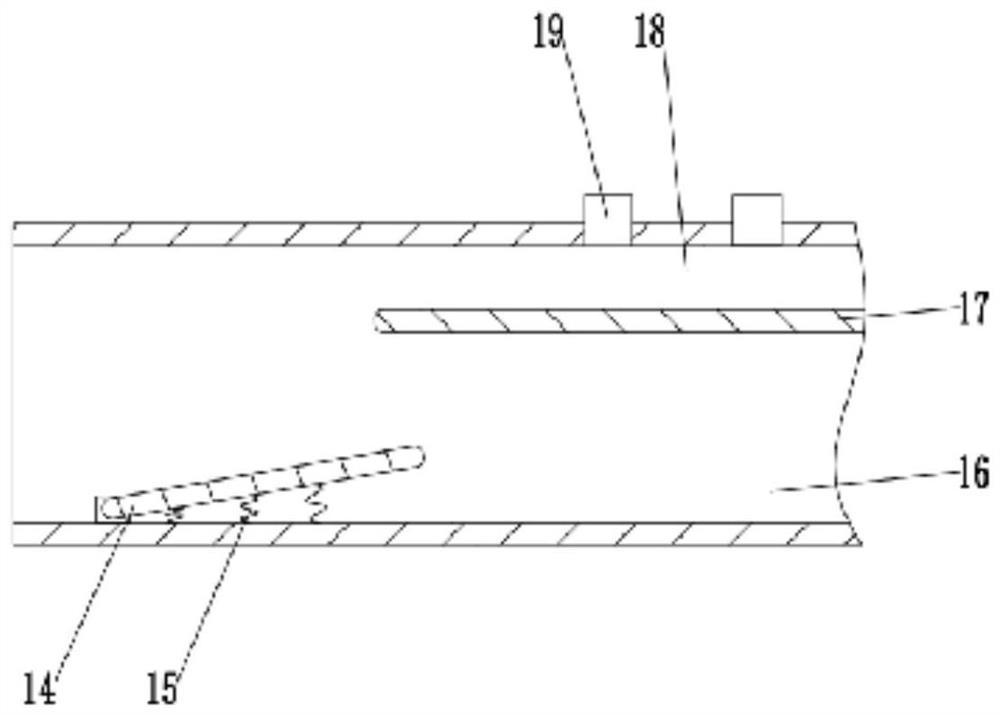A concentrated drainage structure of underground rainwater for townhouses
A technology for rainwater and villas, which is applied in the direction of drainage structures, sewage discharge, general water supply saving, etc. It can solve the problems of occupying the usable area of residents, poor practicability, troublesome use, etc., and achieve the effect of saving resources and protecting the environment
- Summary
- Abstract
- Description
- Claims
- Application Information
AI Technical Summary
Problems solved by technology
Method used
Image
Examples
Embodiment Construction
[0019] The following will clearly and completely describe the technical solutions in the embodiments of the present invention with reference to the accompanying drawings in the embodiments of the present invention. Obviously, the described embodiments are only some, not all, embodiments of the present invention. Based on the embodiments of the present invention, all other embodiments obtained by persons of ordinary skill in the art without making creative efforts belong to the protection scope of the present invention.
[0020] see Figure 1~3 , in an embodiment of the present invention, a townhouse underground rainwater centralized discharge structure, including an underground parking lot 9 and a blind ditch 7; the entrance of the underground parking lot 9 is obliquely and fixedly installed with an entrance and exit ramp 1, so that vehicles can enter and exit , the connection between the entrance and exit ramp 1 and the underground parking lot 9 is provided with a rainwater b...
PUM
 Login to View More
Login to View More Abstract
Description
Claims
Application Information
 Login to View More
Login to View More - R&D
- Intellectual Property
- Life Sciences
- Materials
- Tech Scout
- Unparalleled Data Quality
- Higher Quality Content
- 60% Fewer Hallucinations
Browse by: Latest US Patents, China's latest patents, Technical Efficacy Thesaurus, Application Domain, Technology Topic, Popular Technical Reports.
© 2025 PatSnap. All rights reserved.Legal|Privacy policy|Modern Slavery Act Transparency Statement|Sitemap|About US| Contact US: help@patsnap.com



