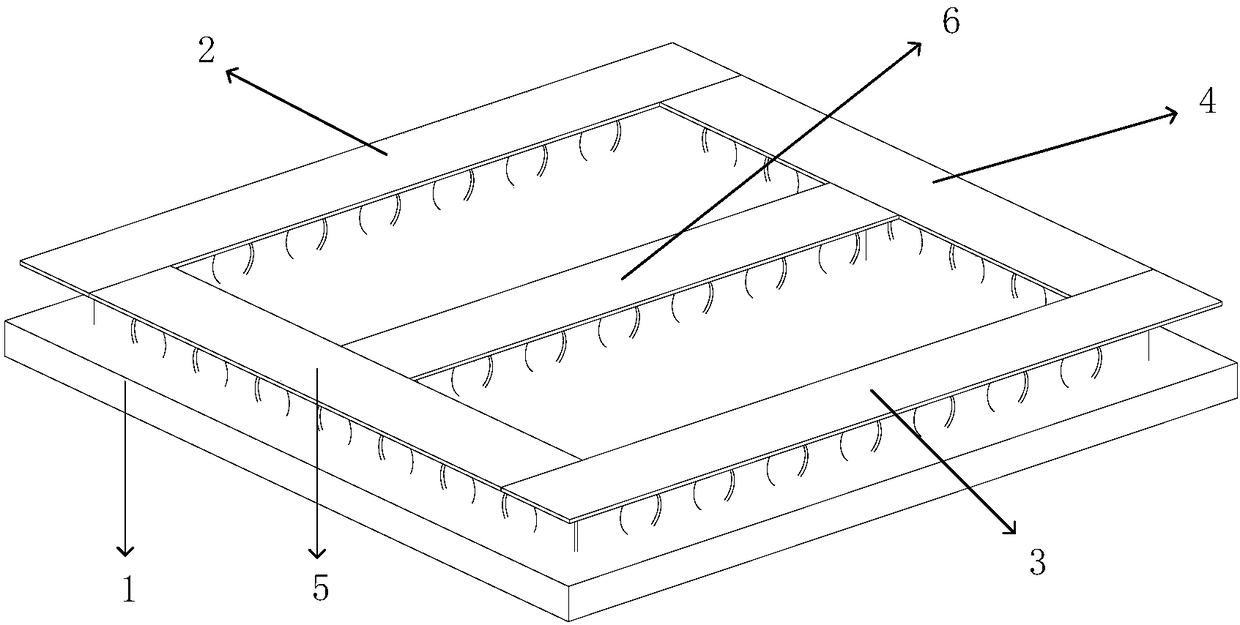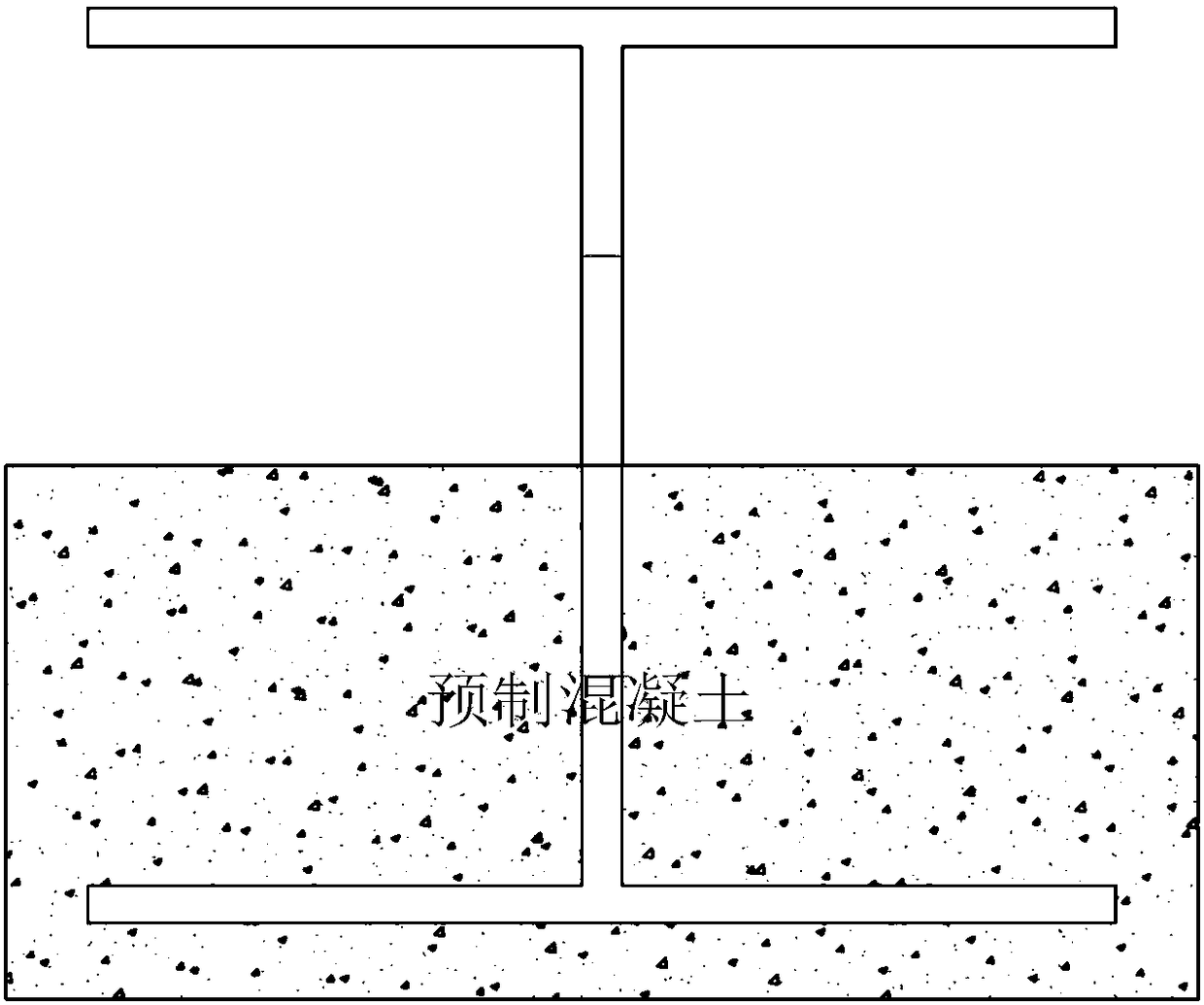Fabricated invisible-beam floor plate
An invisible beam and prefabricated technology, which is applied to floors, building components, buildings, etc., can solve the problem of large total thickness of floors, and achieve the effects of reducing the overall thickness, facilitating maintenance and renovation, and facilitating personalized layout and installation
- Summary
- Abstract
- Description
- Claims
- Application Information
AI Technical Summary
Problems solved by technology
Method used
Image
Examples
Embodiment Construction
[0014] The present invention is described in detail below in conjunction with accompanying drawing, and the embodiment described below by referring to accompanying drawing is example type, is intended to be used for explaining the present invention, and can not be interpreted as the limitation of the present invention.
[0015] The prefabricated invisible beam floor system proposed by the present invention is specifically assembled as follows: First, the main beam I (2), main beam II (3), main beam III (4) and main beam with web holes prefabricated in the factory Ⅳ(5) Two-by-two welding is spliced to form the frame of the invisible beam floor module, and the middle secondary beam I(6) is arranged at the mid-span position of the invisible beam floor module and parallel to the short side; then concrete is poured in the frame of the factory, and finally formed The factory prefabricated part of the prefabricated invisible beam slab; transport the prefabricated invisible beam slab...
PUM
 Login to View More
Login to View More Abstract
Description
Claims
Application Information
 Login to View More
Login to View More - R&D
- Intellectual Property
- Life Sciences
- Materials
- Tech Scout
- Unparalleled Data Quality
- Higher Quality Content
- 60% Fewer Hallucinations
Browse by: Latest US Patents, China's latest patents, Technical Efficacy Thesaurus, Application Domain, Technology Topic, Popular Technical Reports.
© 2025 PatSnap. All rights reserved.Legal|Privacy policy|Modern Slavery Act Transparency Statement|Sitemap|About US| Contact US: help@patsnap.com



