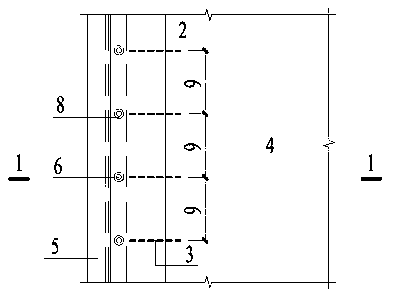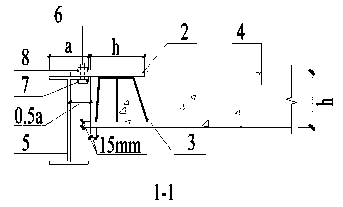Node structure of sinking prefabricated plate and H-shaped steel beam
A technology for connecting nodes and prefabricated slabs, which is applied in the direction of building construction and construction, can solve the problems of reducing indoor net height, large total height of beams and slabs, and low assembly efficiency, and achieves clear force transmission paths and low total height of beams and slabs , The effect of improving assembly efficiency
- Summary
- Abstract
- Description
- Claims
- Application Information
AI Technical Summary
Problems solved by technology
Method used
Image
Examples
Embodiment
[0012] A connection node structure between a sunken prefabricated slab and an H-shaped steel beam. A connector 1 is pre-embedded at the top of the beam-slab connection, and the connector 1 is composed of a connecting steel plate 2 and a W-shaped steel bar 3. The embedded steel plate 2 The length of the section is the same as the thickness h of the prefabricated plate 4, the length of the overhanging section is 0.5 times the width a of the steel beam flange, the connecting steel plate 2 reserves a single row of bolt holes in the extending section, the W-shaped steel bar 3 is welded to the bottom of the connecting steel plate 2, and the thickness of the protective layer is A single row of bolt holes is reserved for the upper flange of the H-shaped steel beam 5, the bolts 6 pass through the upper flange of the steel beam 5 and connect the steel plate 2 in turn, the lower end 7 of the bolt is firmly welded to the bottom of the upper flange of the steel beam, and the upper end of the...
PUM
 Login to View More
Login to View More Abstract
Description
Claims
Application Information
 Login to View More
Login to View More - R&D
- Intellectual Property
- Life Sciences
- Materials
- Tech Scout
- Unparalleled Data Quality
- Higher Quality Content
- 60% Fewer Hallucinations
Browse by: Latest US Patents, China's latest patents, Technical Efficacy Thesaurus, Application Domain, Technology Topic, Popular Technical Reports.
© 2025 PatSnap. All rights reserved.Legal|Privacy policy|Modern Slavery Act Transparency Statement|Sitemap|About US| Contact US: help@patsnap.com


