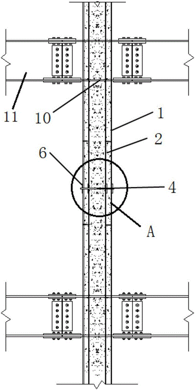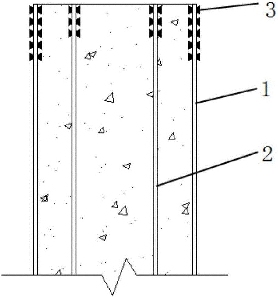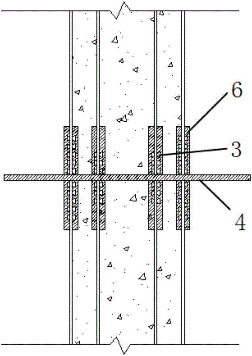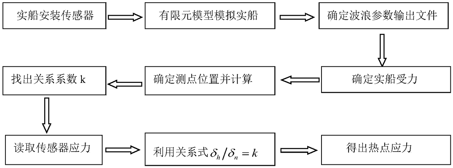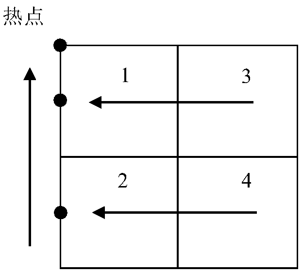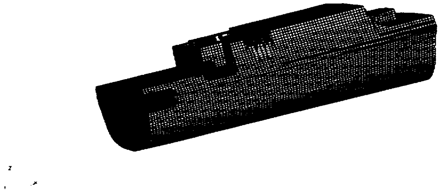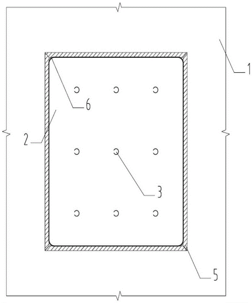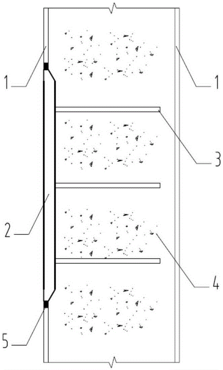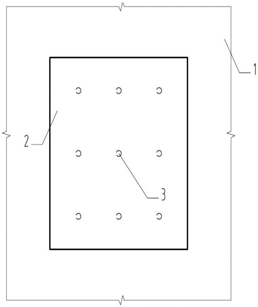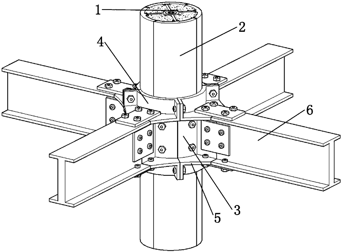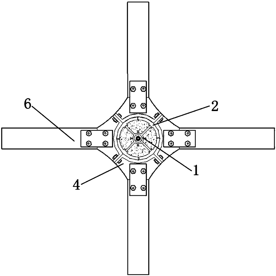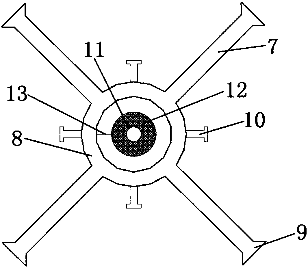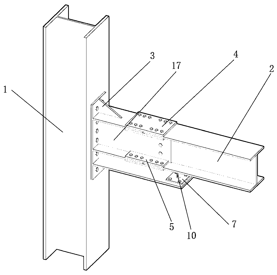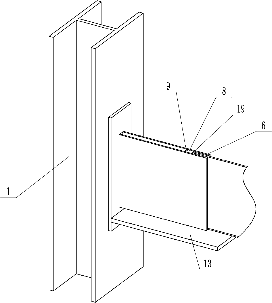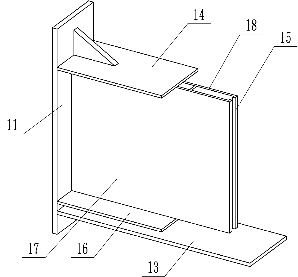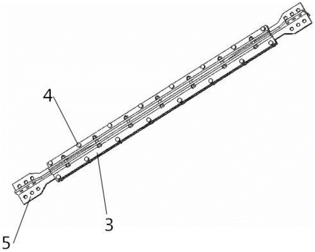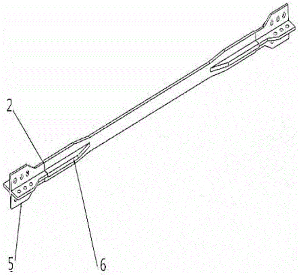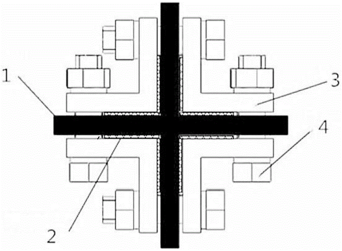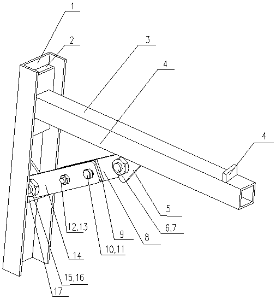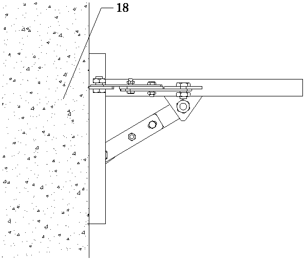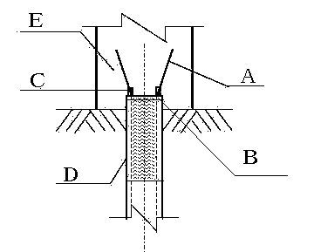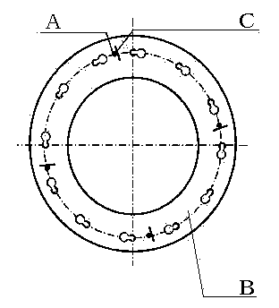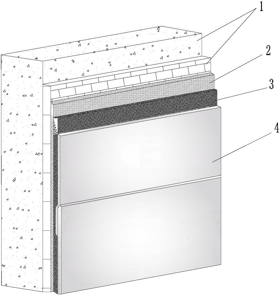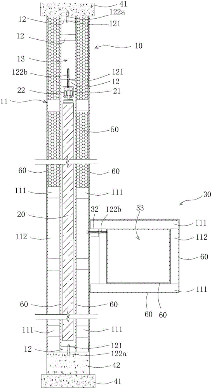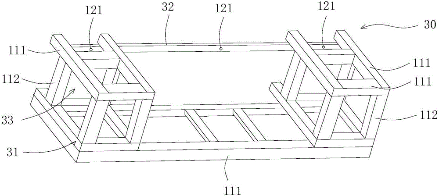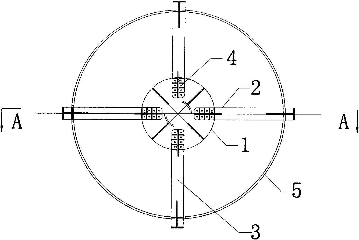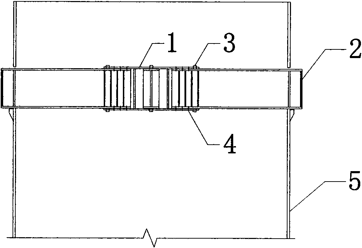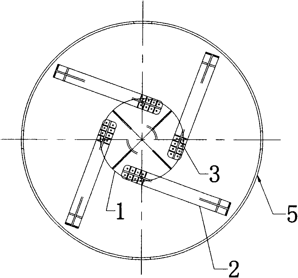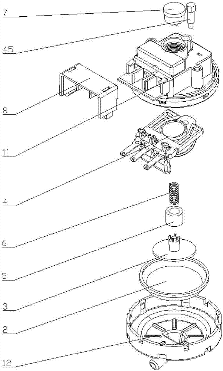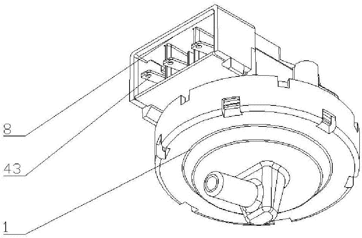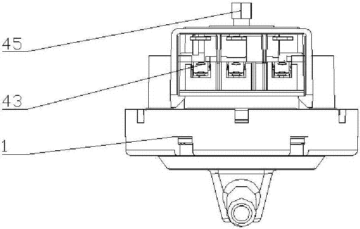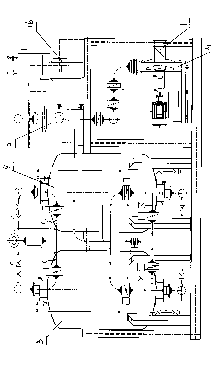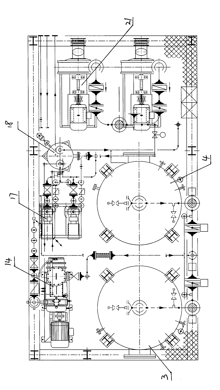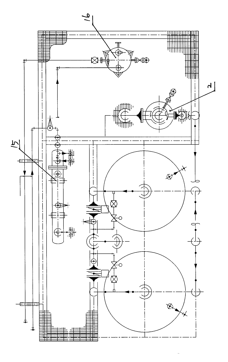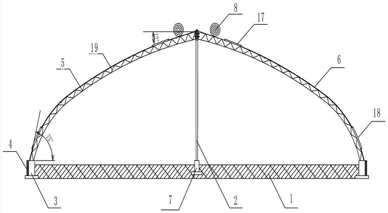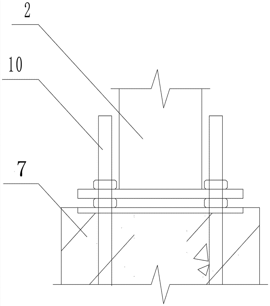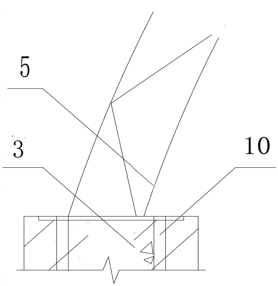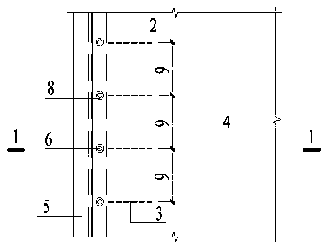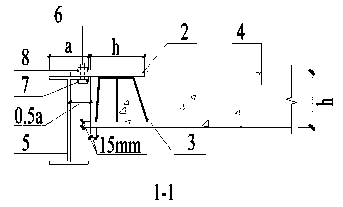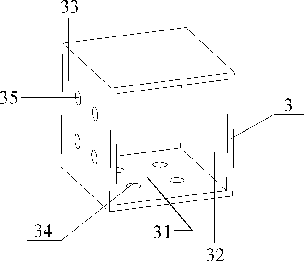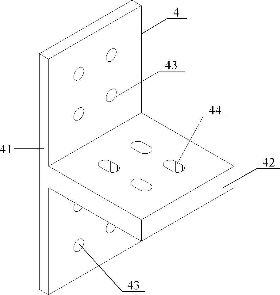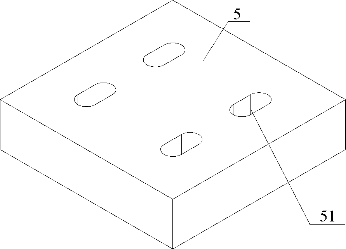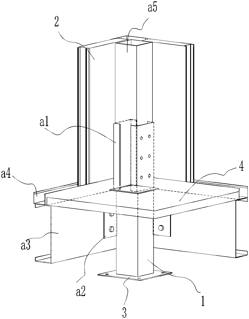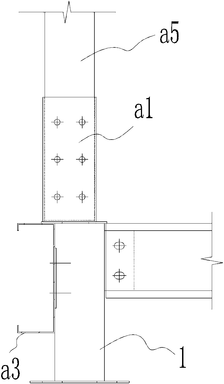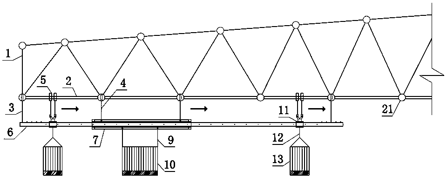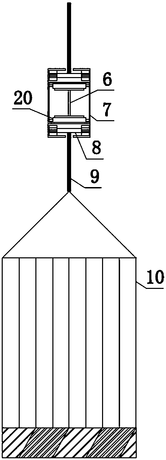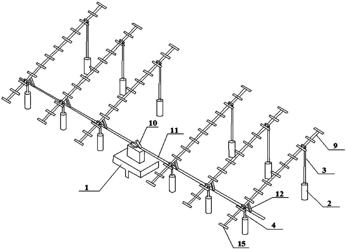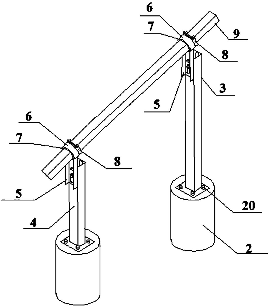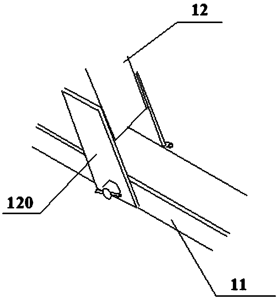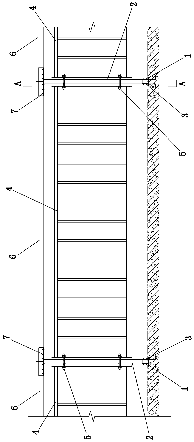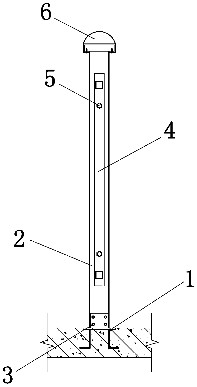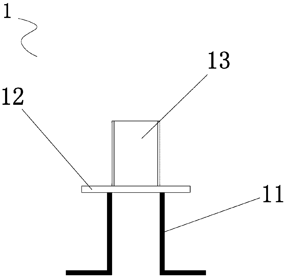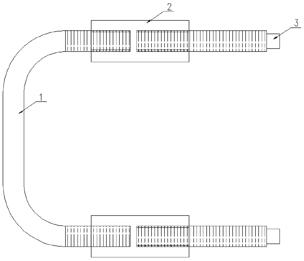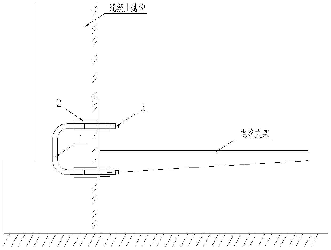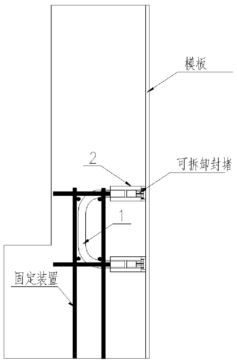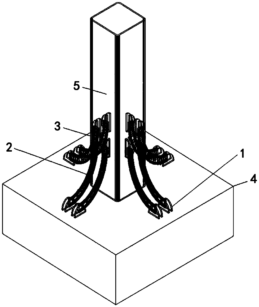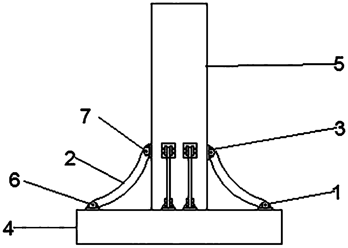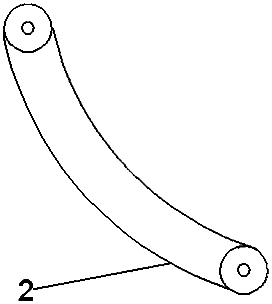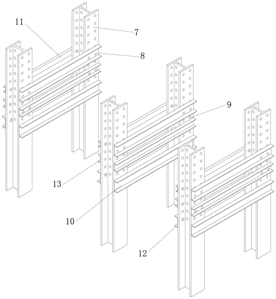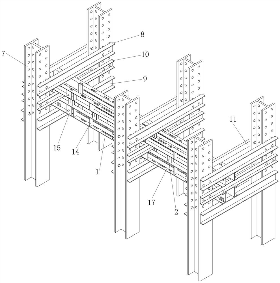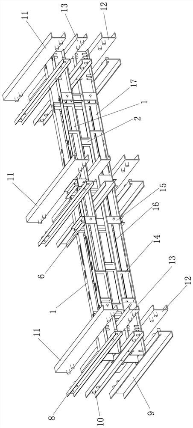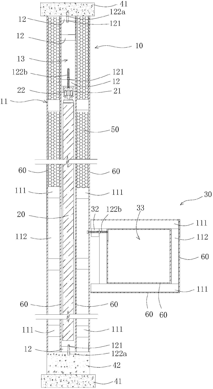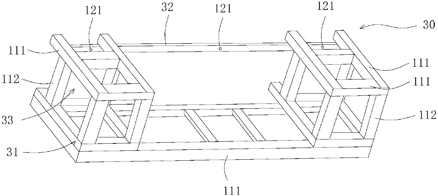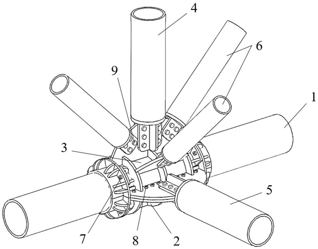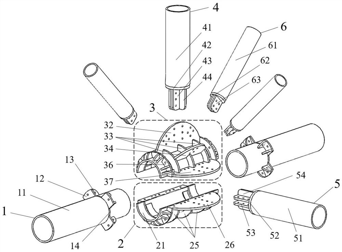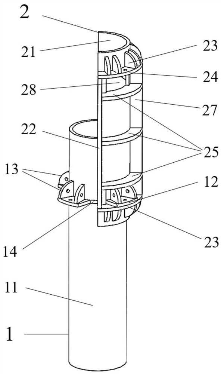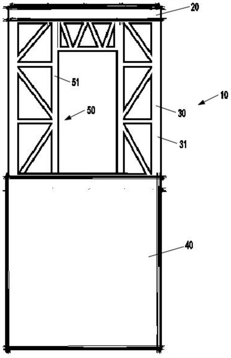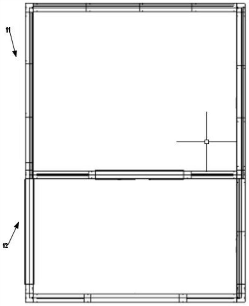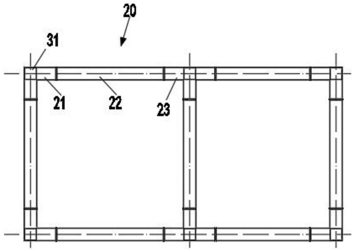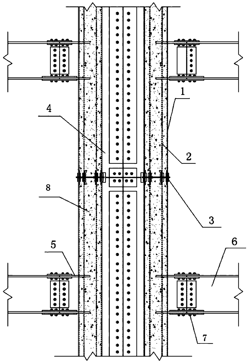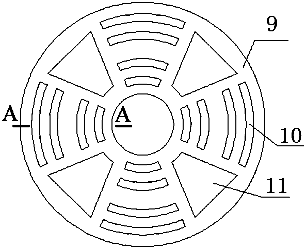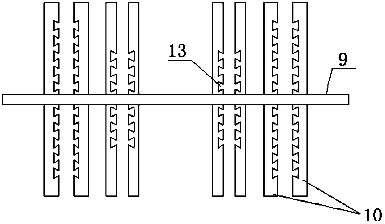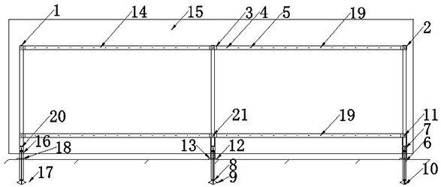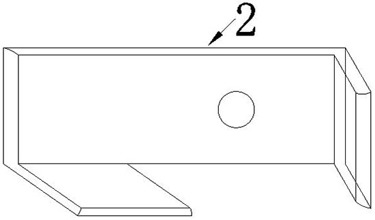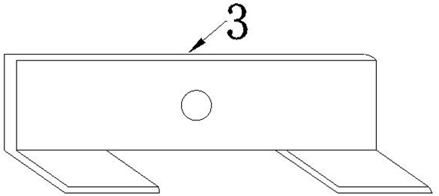Patents
Literature
51results about How to "Avoid spot welding" patented technology
Efficacy Topic
Property
Owner
Technical Advancement
Application Domain
Technology Topic
Technology Field Word
Patent Country/Region
Patent Type
Patent Status
Application Year
Inventor
Connection joint and installation method of fabricated circular steel tube casing fiber concrete column
The invention relates to the technical field of structural engineering, and discloses a connection joint of a fabricated circular steel tube casing fiber concrete column. The connection joint of the fabricated circular steel tube casing fiber concrete column comprises an outer-wrapped high-strength circular steel pipe, an inner sleeve high-strength round steel pipe and a circular casing conversion splitter plate, wherein wedge-shaped connecting teeth are arranged at the two ends of the outer-wrapped high-strength round steel pipe and the inner sleeve high-strength round steel pipe, the wedge-shaped connecting teeth are uncontinuously and evenly distributed along the circumference. The circular casing conversion splitter plate comprises a circular plate. A center through-hole is formed in the central position of the circular plate, the upper and lower faces of the circular plate are provided with vertical partition boards, each vertical partition board is provided with wedge-shaped chutes matched with the wedge-shaped connecting teeth, and the steel pipe and the circular casing conversion splitter plate are fixedly connected by the coordination between the wedge-shaped connecting teeth and the wedge-shaped chutes. According the connection joint and installation method of fabricated circular steel tube casing fiber concrete column, field welding between high-strength circular steel pipes is avoided, the reliability of the joint is improved, the steel part of the whole joint is produced by a factory and is assembled on the site, the concrete is poured on the site, and the influence of the construction on the quality is furthest minimized.
Owner:QINGDAO TECHNOLOGICAL UNIVERSITY
Hotspot stress monitoring method based on measurement point pressure of optical fiber sensor
InactiveCN109186820AOmit fitting derivationAvoid spot weldingForce measurement by measuring optical property variationApparatus for force/torque/work measurementElectricityElement model
A hotspot stress monitoring method based on a measurement point pressure of an optical fiber sensor belongs to the field of local strength monitoring and ship stress monitoring of a designed ship. Themethod comprises the steps of mounting the optical fiber sensor according to the need of an actual ship height stress region, wherein the sensor is placed in a nominal stress region; conducting a finite element model simulation experiment, reading similar loading and capacity conditions in a finite element simulation process in combination with a sea condition and wave parameter information, determining an actual ship stress, and determining a measurement point position and finding out a relation coefficient k of the measurement point and the hotspot stress; and directly reading the hotspot stress according to a formula delta2=k*delta1 and the relation coefficient in combination with the measurement point stress. According to the hotspot stress monitoring method, a finite element model and an actual ship can be better connected in series, the actual ship can directly obtain the hotspot stress according to the measurement point pressure of the optical fiber sensor in the normal sailingprocess, the condition that information such as a mounting position must be considered for accurate measurement of the hotspot stress in the optical fiber sensor mounting process can be avoided, andthe real-time monitoring of ship stress and strain can be rapidly and efficiently performed.
Owner:HARBIN ENG UNIV
Embedded parts for steel plate-concrete structures
The invention discloses embedded parts for steel plate-concrete structures and solves the problems that as the base materials of most conventional embedded parts are of reinforced concrete structures, conflict with steel bars and difficult positioning are caused during installation of the embedded parts. The steel plate-concrete structure is a novel structural format per se, and has the mechanical property and construction, much different from those of a traditional concrete structure, so that the mechanical property and the construction of the embedded parts taking the steel plate-concrete structures as the base materials are different from those of the embedded parts taking the concrete structures as the base materials. The invention provides calculation evaluation criteria, structures and construction technology of the embedded parts for the steel plate-concrete structures, and provides embedded parts of three formats, which can be flexibly selected for use according to the stress characteristics, the structural requirements and the construction characteristics of the embedded parts; the embedded parts can be precast in a modular manner in factories along with steel plates of steel plate-concrete structures, field welding and field installation are prevented, and civilized construction and economical and environmental protection are achieved accordingly.
Owner:SHANGHAI NUCLEAR ENG RES & DESIGN INST CO LTD
Fabricated intelligent joint with particle damping storehouse energy dissipation and installing method
ActiveCN108560753AImprove seismic performanceImprove energy consumptionProtective buildings/sheltersElasticity measurementSheet steelSteel frame
The invention relates to a fabricated intelligent joint with particle damping storehouse energy dissipation and an installing method, and belongs to the technical field of structural engineering. Thefabricated intelligent joint comprises a core steel frame, an exteriorly-wrapping full fabricated steel pipe column, a full fabricated annular beam column connection assembly, a structural health detection system and a particle damping storehouse, wherein the core steel frame is located in the exteriorly-wrapping full fabricated steel pipe column and concentric with the exteriorly-wrapping full fabricated steel pipe column, the core steel frame comprises a circular hollow steel rib and a plurality of overhanging steel plate wings, the exteriorly-wrapping full fabricated steel pipe column is formed by splicing a plurality of arc-shaped steel pipe column slices, the particle damping storehouse and pouring concrete are arranged in space between the exteriorly-wrapping full fabricated steel pipe column and the circular hollow steel rib of the core steel frame; and the particle damping storehouse internally contains a large amount of rubber spherical particles. The fabricated intelligent joint with the particle damping storehouse energy dissipation and the installing method have the advantages that the particle damping storehouse is applied to the fabricated steel structure joint, the energy dissipation effect is excellent, and the joint has an excellent anti-seismic property.
Owner:QINGDAO TECHNOLOGICAL UNIVERSITY
Energy-dissipation connecting steel structure beam-column joint and mounting method thereof
PendingCN111119335AAchieving controllable deformationThe power transmission path is clearProtective buildings/sheltersShock proofingSteel columnsMechanical engineering
The invention relates to an energy-dissipation connecting steel structure beam-column joint and a mounting method thereof. The energy-dissipation connecting steel structure beam-column joint comprisesan H-shaped steel column, an H-shaped steel beam connected with the H-shaped steel column through a double-layer web end plate connecting piece, an upper flange connecting plate and a lower flange connecting plate, wherein the upper flange connecting plate and the lower flange connecting plate are used for connecting the double-layer web end plate connecting piece with the H-shaped steel beam. The double-layer web end plate connecting piece of the energy-dissipation connecting steel structure beam-column joint adopts double-layer webs to transfer beam shear force, the upper flange connectingplate and the lower flange connecting plate transfer beam bending moment, an end plate and the H-shaped steel column are connected for transferring force to the column, the force transferring path between components is clear, and the design method is simple and feasible. Meanwhile, an energy-dissipation column and an energy-dissipation plate are equipped, the energy-dissipation connecting steel structure beam-column joint is an effective energy-dissipation beam-column joint, the components can be machined in a factory and spliced on site, and welding in a construction site is greatly reduced.
Owner:HEBEI UNIVERSITY OF SCIENCE AND TECHNOLOGY
Buckling restrained energy-consuming support structure restrained by adopting GFRP angle steel
The invention belongs to the technical field of shock absorption and wind resistance of civil engineering and provides a buckling restrained energy-consuming support structure restrained by adopting GFRP angle steel. The buckling restrained energy-consuming support structure takes a core plate with narrow middle and two wide ends as a mainbody structure, and two stiffening ribs are respectively symmetrically arranged at the widened areas of two ends of the core plate, so as to form a structure with crossed end part; the extending parts of two ends of the core plate are crossed mounting gusset plates, bolts holes are formed in the mounting gusset plates, and the support structure is connected with a frame structure by GFRP high-strength bolts and the mounting gusset plates; and four GFRP angle steels are respectively arranged at the periphery of the core plate to form a cross shape and then are fixed together by using the GFRP high-strength bolts and the core plate. The GFRP angle steel is adopted at the restraint part which is light in self weight and high in strength, namely generally said light mass and high strength. In addition, the support structure is good in corrosion resistance and fatigue resistance, and can be used for a long time in acid, alkali, chloride and damp environments, and therefore, the service life of the structure can be prolonged.
Owner:DALIAN UNIV OF TECH
Assembly type steel pipe casing reinforced concrete combined joint and mounting method
ActiveCN105888080AImprove reliabilityIncreased shear capacityConstruction materialReinforced concreteRebar
The invention relates to an assembly type steel pipe casing reinforced concrete combined joint and a mounting method, and belongs to the technical field of structure engineering. The traditional column beam has problems that the welding quality is unstable and the construction time is long due to existence of a steel tube welding link in a construction process. The invention greatly solves the problem. The assembly type steel pipe casing reinforced concrete combined joint comprises a high-strength outer-coating steel tube, a reinforced steel bar limiting plate, high-strength reinforced steel bars, conversion spacing casings and a common outer-coating steel tube, wherein the conversion spacing casings are arranged at the upper end and the lower end of the common outer-coating steel tube, the conversion spacing casing at the upper end of the common outer-coating steel tube is connected with the high-strength outer-coating steel tube, and the conversion spacing casing at the lower end of the common outer-coating steel tube is connected with the high-strength outer-coating steel tube; the high-strength reinforced steel bars penetrate through the whole common outer-coating steel tube, the upper ends and the lower ends of the high-strength reinforced steel bars are communicated with the interior of the high-strength outer-coating steel tube, the high-strength reinforced steel bars are connected with the conversion spacing casings, and the upper ends and the lower ends of the high-strength reinforced steel bars are connected with the reinforced steel bar limiting plate. The assembly type steel pipe casing reinforced concrete combined joint and the mounting method is applied to building column beams in a building structure.
Owner:QINGDAO UNIV OF TECH
Shock absorption and isolation support for comprehensive pipe gallery
PendingCN107893878ASimple adjustment of structureReduce labor maintenance costsPipe supportsNon-rotating vibration suppressionAbsorbed energyModular design
The invention relates to a shock absorption and isolation support for a comprehensive pipe gallery. The support comprises a profile steel frame, a horizontal support cross beam and a shock resistanceinclined support assembly; the horizontal support cross beam is installed on the side surface of the profile steel frame and is perpendicular to the profile steel frame, and a shock isolation buffer element is installed at the installation node of the horizontal support cross beam and the profile steel frame; and the shock resistance inclined support assembly is arranged between the lower part ofthe horizontal support cross beam and the profile steel frame. According to the shock absorption and isolation support, the effects of the earthquake or other forms of shock on the inner support of the pipe gallery are absorbed by the modes of shock absorption, shock isolation and energy absorption, so that the shock resistance effect is achieved, and the purpose of protecting structural stabilityis achieved; and modular design is adopted, and compared with a traditional structure, field welding is avoided, meanwhile, bolt assembly type construction is adopted, so that rapid construction is achieved, and replacement and maintenance are convenient.
Owner:CCCC CIVIL ENG SCI & TECH
Embedded iron member and anchor bar connecting structure
The invention relates to the technical field of construction, in particular to an embedded iron member and anchor bar connecting structure. In order to overcome inconvenience caused by an existing embedded iron member and anchor bar welding connection technology, the technical scheme includes that the embedded iron member and anchor bar connecting structure comprises an embedded iron member and an anchor bar, the embedded iron member is a pile tip plate arranged at the end of a pile bar, and the pile tip plate is provided with tensioning nuts. The embedded iron member and anchor bar connecting structure is characterized by comprising anchor bolts, and the outer walls of the anchor bolts are provided with external threads. Compared with the prior art, the embedded iron member and anchor bar connecting structure has the advantages of high efficiency, stable quality, material saving and capability of shortening a construction period due to the fact that anchor bars with threads can be produced in factories.
Owner:顾孙平
Anti-corrosion structure for chimney and construction method thereof
ActiveCN104989167AAvoid spot weldingAvoid Weld Quality IssuesTowersBuilding insulationsAdhesiveTitanium plate
The invention discloses an anti-corrosion structure for a chimney. The anti-corrosion structure comprises a first coat (2), an adhesive layer (3) and a titanium plate layer (4) which are arranged in sequence, wherein a chimney base (1) is coated with the first coat (2), and the titanium plate layer (4) adheres to the first coat (2) through the adhesive layer (3). The invention further discloses a construction method of the anti-corrosion structure for the chimney. The method comprises the steps of cleaning the chimney base, coating the cleaned chimney base with the first coat material, applying adhesive and sticking a titanium plate after the first coat material on the chimney base is solidified, and conducting inspection and repair. According to the method, the lapped titanium plate is directly stuck onto the structural layer of a chimney by means of the titanium plate adhesive. The method has the advantages that construction period is short, the requirement for the site construction environment is low, and the problem that titanium plate welding quality is poor due to poor construction site welding environment is solved.
Owner:BEIJING CPCEP ENERGY CONSERVATION & ENVIRONMENTAL PROTECTION TECH CO LTD
Double-layer square steel tube sound insulation wall structure and mounting method thereof
ActiveCN105863116ADoes not affect aestheticsImprove sound insulationWallsDomestic plumbingUltimate tensile strengthSteel tube
The invention provides a double-layer square steel tube sound insulation wall structure and a mounting method thereof. The double-layer square steel tube sound insulation wall structure comprises a wall body foundation skeleton, a sliding door and a wash basin bracket, wherein the wall body foundation skeleton comprises two rows of parallel square steel tube skeletons at intervals; each square steel tube skeleton is formed by crossing and fixing a plurality of parallel transverse square tubes and vertical square tubes at intervals; each square steel tube skeleton is filled with sound absorbing cotton; the two rows of the square steel tube skeletons are fixedly connected by a plurality of transverse bars, and an air layer is formed in the middle part; a plurality of pulleys are arranged at the top part of the sliding door, and the sliding door is arranged on slide rails at the lower surfaces of the transverse bars at a proper position of the air layer; the wash basin bracket is a concave framework, the concave framework is formed by splicing and combining the transverse square tubes and the vertical square tubes, and a wash basin is arranged on the concave framework; a plurality of through holes of the transverse square tubes or angle steels at the inner side of the assembly type wash basin bracket are correspondingly hung on a plurality of screw bolts and screw rods at the outer side of each square steel tube skeleton at one side of the wall body foundation skeleton. The double-layer square steel tube sound insulation wall structure has the characteristics that the installation is flexible, the strength is high, the sound insulation effect is good, multiple functions are realized, the recycling function is realized, and the economy and the practicality are realized.
Owner:SHENZHEN JIANYI DECORATION GROUP
Removable hanging pile bracket for construction of hanging pile of steel casing of cofferdam
ActiveCN102337745AReduce welding workloadAvoid spot weldingFoundation engineeringCofferdamArchitectural engineering
The invention discloses a removable hanging pile bracket for construction of a hanging pile of a steel casing of a cofferdam, which comprises a central plate and a plurality of support legs. The central plate comprises a central sleeve, an upper end plate and a lower end plate, wherein the upper end plate and the lower end plate are welded on the peripheral surfaces of the upper end and the lower end of the central sleeve; and the support legs are respectively and uniformly arranged between the upper end plate and the lower end plate along the periphery of the central plate and are respectively hinged with the upper end plate and the lower end plate. When the removable hanging pile bracket is in the hanging state, the central plate is rotated to the position where the support plates are aligned at reserved holes in the steel casing, the support legs are pulled out from the reserved holes and are fastened to the central plate through bolts after adjustment and positioning, and construction can be carried out after the removable hanging pile bracket is installed. When the construction is completed, the bolts are removed, the bracket can be used in an inverted way, the efficiency of hanging pile construction can be increased, and the construction cost can be reduced.
Owner:CHINA RAILWAY MAJOR BRIDGE ENG GRP CO LTD
Compact type water level sensor easy to assemble
ActiveCN106978706AAvoid spot weldingNot easy to fall offOther washing machinesWater resource assessmentCapacitanceWire wrap
The invention discloses a compact type water level sensor easy to assemble, and relates to the technical field of compact-structure type water level sensors. The installation of miniature and ordinary washing machines is achieved through the arrangement of clamping parts in air covers of two types of the miniature and ordinary washing machines; a coil winding and bending structure and a connecting terminal are arranged on a wiring claw so that a coil can be winded on the coil winding and bending structure and be spot welded with a capacitor, multiple spot welding and processing between components are avoided, and the assembly is convenient; the wiring claw on an LC oscillation circuit mechanism penetrates through a base and a structure plate is clamped with a clamping claw, and therefore the LC oscillation circuit mechanism does not fall off easily, and the installation is convenient and efficient; a baffle-plate isolation wiring claw is arranged on the base, and the protection effect is good; an adjusting screw is arranged at the outer portion of an outer shell in a penetrating mode, adjustment is carried out from the outer side of the whole device, the sensor is more convenient, simple and compact in structure and economical and safe, and the production efficiency and the installation efficiency are greatly improved.
Owner:安徽仁智电子科技有限公司
Integrated exhaust gas recovery device
ActiveCN102512903BImprove reliabilityAchieve installationDispersed particle separationVapor condensationVapor–liquid separatorControl system
Disclosed is an integrated exhaust gas recovery device. An oil gas recovery header pipe, a pressurized air-blower unit, a gas-liquid separation device, an adsorption tower, a vacuum pump, a heat exchanger, a cyclic refrigerating unit, a recovery pot, a hydraulic pump unit and a process pipeline are integrated into one body and are installed inside a special-purpose frame structure. Instrument andequipment installation and debugging are carried out before the device provided by the invention is out of the factory, thus realizing overall design, overall installation and overall debugging. After equipment arrives at the loading and unloading site, the device can be directly used only after connecting anchor bolts, the technical pipeline, power supply line and communication circuits and simple debugging, thus saving onsite design and onsite construction amount, shortening project duration, avoiding onsite welding, raising onsite security and simultaneously improving reliability of a handling control system.
Owner:连云港远洋流体装卸设备有限公司
Large-span insulated plastic greenhouse
InactiveCN107148871ASignificant progressImprove structural stabilityClimate change adaptationGreenhouse cultivationGreenhouseEngineering
The invention provides a large-span insulated plastic greenhouse. The large-span insulated plastic greenhouse comprises a plurality of greenhouse arches, a plurality of upright columns, a plurality of cross beams, a plastic film and a mechanical roller blind insulation system, wherein the tops of two adjacent upright columns are connected and fixed through one cross beam; each cross beam adopts a steel truss structure formed by fixedly connecting a rectangular steel upper chord, a rectangular steel lower chord and cross beam web members; each greenhouse arch adopts a C-shaped steel truss structure formed by fixedly connecting a C-shaped steel upper chord, a C-shaped steel lower chord and supporting web members; a fixed connecting plate is arranged at the top of each C-shaped steel truss structure; the two C-shaped steel truss structures are fixed to the cross beams or the upright columns in bilateral symmetry through the fixed connecting plates and tightening screws so as to form an arch-shaped structure. The large-span insulated plastic greenhouse has the advantages of high construction speed, high corrosion resistance, a good insulation effect and the like while the height and the width of the greenhouse are effectively increased so as to facilitate cultivation and management.
Owner:HENAN AGRICULTURAL UNIVERSITY
Node structure of sinking prefabricated plate and H-shaped steel beam
InactiveCN109024908AHigh strengthIncrease stiffnessBuilding constructionsArchitectural engineeringRebar
The invention belongs to the field of prefabricated construction, and relates to a connection node structure of a sinking prefabricated plate and an H-shaped steel beam. The plate top of a beam and plate connecting part is pre-embedded with a connecting member. The connecting member is composed of a connecting steel plate and a W-shaped steel bar. A single row of bolt holes are reserved in an outer extending section of the connecting steel plate. The W-shaped steel bar is welded to the bottom of the connecting steel plate. A single row of bolt holes are reserved in an upper flange of the H-shaped steel beam. Bolts pass through the upper flange of the steel beam and the connecting steel plate in sequence. The lower end of each bolt is welded firmly with the bottom of the upper flange of thesteel beam. The upper end of each bolt is fixed through a nut. A load on the prefabricated plate is transferred onto the steel beam through the W-shaped steel bar and the connecting steel plate, andthe path of the transferring force is clear. The W-shaped steel bar, the connecting steel plate and the bolts have good strength and rigidity so that the beam and plate connection are safe and reliable. The plate top of the prefabricated plate is flush with the top of the steel beam, the total height of the beam and plate is low, and the indoor height is increased. The beam and plate are connectedthrough the bolts, the on-site welding is avoided, and the assembly efficiency is increased.
Owner:QINGDAO TECHNOLOGICAL UNIVERSITY
Vertical connecting node for fabricated building edge module and using method thereof
InactiveCN111255067ASmall sizeSmall footprintBuilding constructionsArchitectural engineeringMechanical engineering
The invention relates to the field of building construction, in particular to a vertical connecting node for a fabricated building edge module. The vertical connecting node for the fabricated buildingedge module and a using method thereof comprise columns (1) and beams (2), and the vertical connecting node is characterized by further comprising connecting corner pieces (3), a T-shaped connectingpiece (4), a backing plate (5) and inclined supporting plates (6), wherein two connecting members (7) are sequentially arranged in the vertical direction and the columns (1) are arranged vertically, and one ends of the two connecting members (7) are connected through the T-shaped connecting piece (4); and the backing plate (5) is arranged between the two beams (2). The using method of the verticalconnecting node for the fabricated building edge module is characterized by comprising the following steps of (1) manufacturing the connecting members; and (2) building. The vertical connecting nodeis convenient to install, high in environmental adaptability and high in mechanical performance.
Owner:SHANGHAI BAOYE GRP CORP
Novel fabricated column foot connecting node and mounting method thereof
PendingCN110258798AAvoid weldingEasy to installBuilding constructionsPhotovoltaic energy generationPurlinSteel columns
The invention relates to a connection node, in particular to a novel fabricatedcolumn foot connection node and a mounting method thereof. The novel fabricated column foot connection node comprises a bottom steel column and two C-shaped purlins, a purlin connecting plate is arranged on the two side walls of the bottom steel columnrespectively, the two purlin connecting plates form a 90 degree angle distribution, the upper parts of the purlin connecting platesare fixedly connected with a pair of symmetrically distributed C-shaped hoops, the outer walls of the purlin connecting platesare fixed to galvanized C-shaped purlins, the end parts of the two galvanized C-shaped purlins form the 90 degree angle distribution, the upper parts of the galvanized C-shaped purlins are fixed to U-shaped notches, and upper steel columns are connected into the two C-shaped hoops in an insertion mode, the U-shaped notchesareconnected with upwardly extending wall panels in an insertion mode , the end parts of the two wall panels form the 90 degree angle distribution, andmounting is more convenient.
Owner:浙江东南网架股份有限公司
Sliding hanging basket device on spherical net rack
PendingCN110872086AEasy for factory processingEasy to installSafety devices for lifting equipmentsEngineeringHanging basket
The invention discloses a sliding hanging basket device on a spherical net rack, and relates to the technical field of engineering machinery. The device comprises a supporting frame body, wherein a lower chord rod is arranged at the bottom end of the supporting frame body, a first hanging piece and a second hanging piece are sequentially buckled and connected to the lower chord rod, a lifting piece is slidably connected to the lower chord rod, and a sliding inner rail is hinged to the lower chord rod through the first lifting piece. According to the device, the second hanging piece, a first sliding outer rail, the lifting piece and a second sliding outer rail are arranged, the advantages of being convenient in installation and overhauling or maintenance and high in working efficiency are realized, the second hanging piece, the first sliding outer rail, the lifting piece and the second sliding outer rail adopt detachable structural design, so that the installation and maintenance are convenient and fast, the device can be widely applied to spherical net rack coating construction, and is particularly suitable for construction of spherical net rack coating and spherical net rack lowerpipeline installation and lamp installation, overhauling and maintenance and the like of the spherical net rack with a larger single piece net area and a higher storey height of the net rack and unsuitable for erecting a ground movable type operation platform.
Owner:山西东盛建设工程有限公司
Construction technology of tracking type inclined single-shaft photovoltaic power generation system
InactiveCN109510577AAvoid spot weldingImprove work efficiencyPhotovoltaic supportsSolar heating energyPush pullOperation safety
The invention discloses a construction technology of a tracking type inclined single-shaft photovoltaic power generation system. The construction technology comprises the steps of: 1) determining point positions of a driving foundation and stand column foundations; 2) pouring the driving foundation and the stand column foundations by means of concrete; 3) installing a driving device on the drivingfoundation, and installing long stand columns and short stand columns on the stand column foundations respectively; 4) installing switching members above the long stand columns and the short stand columns, and prefabricating and welding a bearing box on the top part of each switching member; inserting a rotating beam in the bearing boxes above the long stand columns and the short stand columns which are arranged on the same column in the north-south direction; 5) installing anti-slip baffle plates; 6) connecting a push-pull rod with a driving arm of the driving device and the rotating beam ofeach column of tractors in a movable manner respectively; 7) fixing and installing assembly anchoring cross beams on the rotating beams; 8) and installing photovoltaic modules on the assembly anchoring cross beams. Compared with the prior art, the construction technology accelerates the construction speed, improves the operation safety and construction quality, reduces the high technical dependence on the workers, and is more environmentally friendly.
Owner:NINGXIA HUI AUTONOMOUS REGION ELECTRIC POWER DESIGN INST
Assembled handrail convenient to install
InactiveCN110847529AAchieve non-destructive disassemblyHigh degree of industrializationBalustersBalustradesEconomic benefitsRebar
The invention discloses an assembled handrail convenient to install. The assembled handrail convenient to install comprises a plurality of pre-embedded assemblies arranged at intervals, wherein handrail stand columns are arranged on the pre-embedded assemblies, and a guardrail is connected between every two adjacent handrail stand columns; The pre-embedded assemblies comprise pre-embedded reinforcing steel bars and pre-embedded steel plates which are poured in concrete, wherein the pre-embedded steel plates are arranged on the pre-embedded reinforcing steel bars; reserved pipes are arranged onthe pre-embedded steel plates, and the bottoms of the handrail stand columns are connected with the reserved pipes; the handrail stand columns comprise stand columns, wherein the stand columns are provided with round pipes; and the guardrails comprise upper chord rods and lower chord rods which are arranged at intervals, wherein a plurality of wed rods are arranged at intervals between the upperchord rods and the lower chord rods, the left ends and the right ends of the upper chord rods and the lower chord rods are correspondingly provided with end plates, and mounting holes are formed in the end plates. The assembled handrail convenient to install has the advantages that size modeling is realized, production is carried out according to requirements of factory standard pieces, the industrialization degree is high, and the quality is improved; furthermore, the construction period is shortened, and the cost is reduced; in addition, on-site welding is avoided, and potential safety hazards are eliminated; and finally, nondestructive disassembling of the handrail is realized, the repeated use rate is greatly improved, and economic benefits are generated.
Owner:陈思磊
Embedded part for cable bridge laying and construction method thereof
PendingCN110158452AEasy to fixAvoid holesElectrical apparatusBridge structural detailsEngineeringBuilding construction
Owner:NORTHWEST ELECTRIC POWER DESIGN INST OF CHINA POWER ENG CONSULTING GROUP
Elastic swinging column with replaceable bending dampers
InactiveCN110805156AReduce damageEasy to replaceBridge structural detailsProtective buildings/sheltersSteel columnsPlasticity
The invention relates to an elastic swinging column with replaceable bending dampers. The elastic swinging column comprises an elastic swinging column body and steel bending dampers, wherein the elastic swinging column body comprises a column base and a steel column; each steel bending dampers is fixedly connected with the column base through a large hinge and high-strength bolts; the large hingeis fixed on the column base through foundation bolts; each steel bending damper is connected with the steel column through a small hinge and the high-strength bolts; the small hinge and the steel column are fixedly welded; at least one steel bending damper is arranged on each side of the steel column and symmetrically distributed; every two steel bending dampers are spaced; the included angle of radians between the two ends of each steel bending damper is 60 degrees; and the plasticity and strength of materials of the steel bending dampers are limited. The elastic swinging column has the beneficial effects that the earthquake damage is reduced, and the steel bending dampers are replaceable.
Owner:山东彤创建筑科技有限公司
Removable hanging pile bracket for construction of hanging pile of steel casing of cofferdam
ActiveCN102337745BReduce welding workloadAvoid spot weldingFoundation engineeringCofferdamArchitectural engineering
The invention discloses a removable hanging pile bracket for construction of a hanging pile of a steel casing of a cofferdam, which comprises a central plate and a plurality of support legs. The central plate comprises a central sleeve, an upper end plate and a lower end plate, wherein the upper end plate and the lower end plate are welded on the peripheral surfaces of the upper end and the lower end of the central sleeve; and the support legs are respectively and uniformly arranged between the upper end plate and the lower end plate along the periphery of the central plate and are respectively hinged with the upper end plate and the lower end plate. When the removable hanging pile bracket is in the hanging state, the central plate is rotated to the position where the support plates are aligned at reserved holes in the steel casing, the support legs are pulled out from the reserved holes and are fastened to the central plate through bolts after adjustment and positioning, and construction can be carried out after the removable hanging pile bracket is installed. When the construction is completed, the bolts are removed, the bracket can be used in an inverted way, the efficiency of hanging pile construction can be increased, and the construction cost can be reduced.
Owner:CHINA RAILWAY MAJOR BRIDGE ENG GRP CO LTD
A lateral support device for structural testing
The invention relates to a lateral support device for structural tests, which includes a lateral fixing device, a column and a connection and fixing device connecting the lateral fixing device and the column; the lateral fixing device includes a first symmetrically arranged A support piece and a second support piece, the first support piece and the second support piece both include a first channel steel and a third channel steel arranged in parallel and in the same direction, and a second channel connecting the first channel steel and the third channel steel Steel and the tightening device arranged on the back side of the web of the first channel steel and the third channel steel; The roller bearing on the backing plate and the roller arranged in the roller bearing; the connecting and fixing device is vertically arranged at both ends of the lateral fixing device and is perpendicular to the lateral fixing device in the horizontal direction. The invention has clear force transmission path, simple processing and installation, and can effectively restrain the out-of-plane deformation of the test member during the test.
Owner:HEBEI UNIVERSITY OF SCIENCE AND TECHNOLOGY
A double-layer square steel soundproof wall structure and its installation method
ActiveCN105863116BDoes not affect aestheticsImprove sound insulationWallsDomestic plumbingEngineeringUltimate tensile strength
The invention provides a double-layer square steel tube sound insulation wall structure and a mounting method thereof. The double-layer square steel tube sound insulation wall structure comprises a wall body foundation skeleton, a sliding door and a wash basin bracket, wherein the wall body foundation skeleton comprises two rows of parallel square steel tube skeletons at intervals; each square steel tube skeleton is formed by crossing and fixing a plurality of parallel transverse square tubes and vertical square tubes at intervals; each square steel tube skeleton is filled with sound absorbing cotton; the two rows of the square steel tube skeletons are fixedly connected by a plurality of transverse bars, and an air layer is formed in the middle part; a plurality of pulleys are arranged at the top part of the sliding door, and the sliding door is arranged on slide rails at the lower surfaces of the transverse bars at a proper position of the air layer; the wash basin bracket is a concave framework, the concave framework is formed by splicing and combining the transverse square tubes and the vertical square tubes, and a wash basin is arranged on the concave framework; a plurality of through holes of the transverse square tubes or angle steels at the inner side of the assembly type wash basin bracket are correspondingly hung on a plurality of screw bolts and screw rods at the outer side of each square steel tube skeleton at one side of the wall body foundation skeleton. The double-layer square steel tube sound insulation wall structure has the characteristics that the installation is flexible, the strength is high, the sound insulation effect is good, multiple functions are realized, the recycling function is realized, and the economy and the practicality are realized.
Owner:SHENZHEN JIANYI DECORATION GROUP
An assembled outer sleeve staggered flange intersecting joint and its construction method
ActiveCN113236005BIncrease stiffnessImprove stabilityProtective buildings/sheltersWind energy generationArchitectural engineeringLong span
The invention belongs to the technical field of civil engineering, and discloses an assembled outer sleeve staggered flange intersecting joint, which includes a lower outer sleeve and an upper outer sleeve, and a main body with two ends of the lower outer sleeve and the upper outer sleeve plugged together. The chord, the lower chord installed on the side of the lower outer sleeve and the upper outer sleeve, and the vertical rods and diagonal rods arranged on the side surface of the upper outer sleeve, between the main chord and the lower outer sleeve and the main chord Both the rod and the upper outer sleeve are fixed by the first connection assembly, and high-strength bolts for connecting plates are fixedly installed between the lower outer sleeve and the upper outer sleeve; Using technologies such as outer sleeve, staggered flange and full bolt connection, a prefabricated truss connection intersecting joint suitable for large-span space truss structures is proposed. This joint has high rigidity, good stability, and good mechanical properties. Fully bolted and efficient assembly of space truss structures.
Owner:BEIJING UNIV OF CIVIL ENG & ARCHITECTURE
Column through type light steel keel elevator shaft system
ActiveCN112962914AReduce construction costsExtended service lifeWallsFoundation engineeringAssembly lineFloor level
The invention discloses a column through type light steel keel elevator shaft system. The column through type light steel keel elevator shaft system comprises a mounting module, the mounting module comprises an elevator shaft assembly and a front chamber assembly adjacent to the elevator shaft assembly, the elevator shaft assembly is used for elevator lifting operation, and the front chamber assembly is used for people to get on and off an elevator. The elevator shaft assembly and the front chamber assembly are fixedly connected with skin wall assemblies, and the skin wall assemblies are used for wrapping an elevator shaft frame and an elevator front chamber frame to reinforce stress; and the elevator shaft assembly and the front chamber assembly each comprise a main supporting frame and an auxiliary supporting frame, each main supporting frame comprises a plurality of main supporting columns, the multiple main supporting columns form an overall peripheral frame, and ring beams are fixedly connected between the main supporting columns located on the floors. According to the column through type light steel keel elevator shaft system, the advantages of assembly line customized production, light-weight or hoisting-free equipment mounting, full-bolt splicing without welding, excellent anti-seismic property, material saving and construction procedure simplification can be realized, the construction period is short, and the application prospect is great.
Owner:斯迈普电梯(中国)有限公司
A special-shaped combination structure and installation method of an assembled giant tube-in-tube circular steel pipe column
ActiveCN106939643BIncreased shear capacityAvoid situations where building space is wastedStrutsPillarsSteel tubeCivil/structural engineers
The invention belongs to the technical field of structural engineering and particularly relates to a heterotype combination structure for fabricated giant tube-in-tube circular steel tube columns and a mounting method. The heterotype combination structure comprises at least two tube-in-tube circular steel tube columns, circular converting separation sleeves and high-strength steel connecting plates; the upper portions and the lower portions of the tube-in-tube circular steel tube columns are connected through the circular converting separation sleeves, and the left portions and the right portions of the tube-in-tube circular steel tube columns are connected through the high-strength steel connecting plates; and each tube-in-tube circular steel tube column comprises an external tube and an internal tube, and each circular converting separation sleeve comprises a base plate and vertical separation plates. According to the heterotype combination structure for the fabricated giant tube-in-tube circular steel tube columns and the mounting method, the influence of on-site construction on the quality is greatly lowered, connecting reliability of nodes is higher, and meanwhile, the problems that in the prior art, when the loading is large, the bearing capacity of a steel tube concrete structure cannot meet a stress requirement, and when the dimension of the columns is large, the building spaces at the nodes are wasted are solved; and construction is easy, mounting is convenient, reliability is good, and good market promotion prospects are achieved.
Owner:QINGDAO TECHNOLOGICAL UNIVERSITY
End-expanded recyclable fence and construction method thereof
InactiveCN113445816AAvoid spot weldingRealize safe and civilized constructionFencingArchitectural engineeringEconomic benefits
The invention discloses an end-expanded recyclable fence and a construction method thereof, and belongs to the technical field of buildings. The end-expanded recyclable fence comprises a foundation, stand columns and transverse square pipes which are connected with one another, wherein the foundation is formed by combining a round steel pipe and a base plate which are inserted into the ground, the end of the round steel pipe is freely expanded, and the top of the base plate is prevented from sinking; the stand columns and the foundation are arranged up and down at the same vertical position and connected through round-top and square-bottom pipes to form a fence frame; the transverse square pipes are arranged between the stand columns, the transverse square pipes and the stand columns are connected through two different types of clamps, galvanized iron plates are installed on the transverse square pipes to form a fence plane, and the transverse square pipes and the galvanized iron plates are connected into a whole through first connecting pieces and second connecting pieces. According to the end-expanded recyclable fence, factory prefabrication is adopted, the quality is guaranteed, installation is convenient, on-site welding is not needed, the construction speed is high, few auxiliary materials and manpower resources are needed in the construction period, organization construction is convenient, disassembly, conveying and storage are convenient, damage is not likely to happen in the conveying process, and economic benefits are good.
Owner:LIAONING TECHNICAL UNIVERSITY
Features
- R&D
- Intellectual Property
- Life Sciences
- Materials
- Tech Scout
Why Patsnap Eureka
- Unparalleled Data Quality
- Higher Quality Content
- 60% Fewer Hallucinations
Social media
Patsnap Eureka Blog
Learn More Browse by: Latest US Patents, China's latest patents, Technical Efficacy Thesaurus, Application Domain, Technology Topic, Popular Technical Reports.
© 2025 PatSnap. All rights reserved.Legal|Privacy policy|Modern Slavery Act Transparency Statement|Sitemap|About US| Contact US: help@patsnap.com
