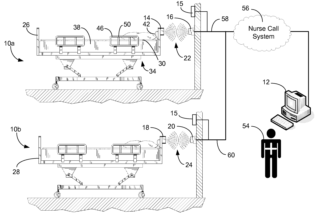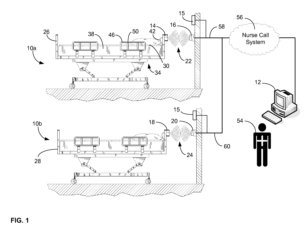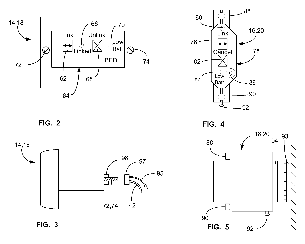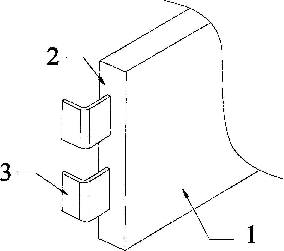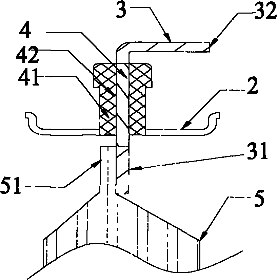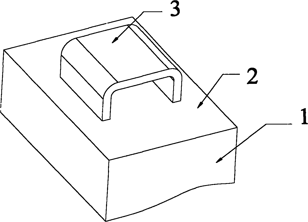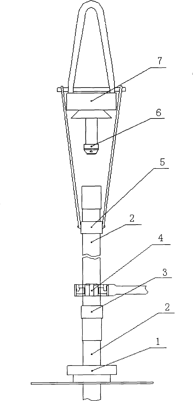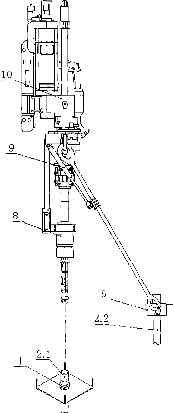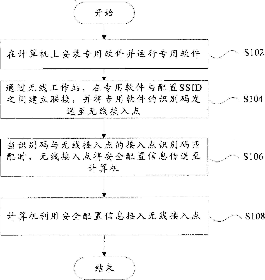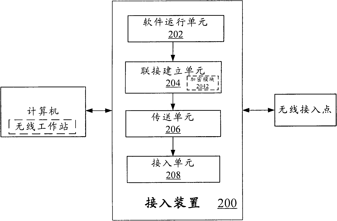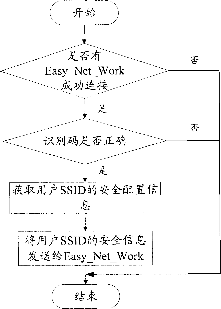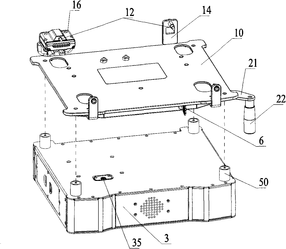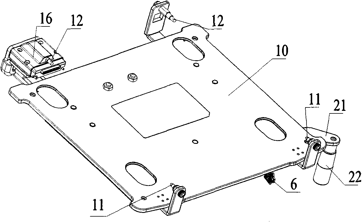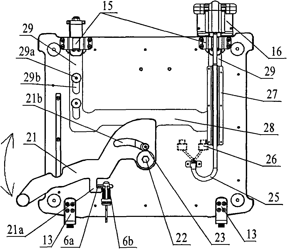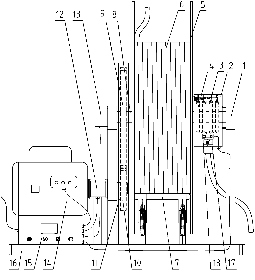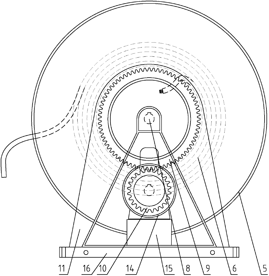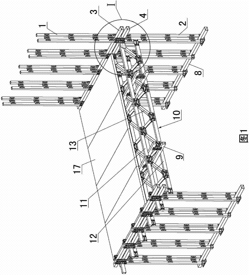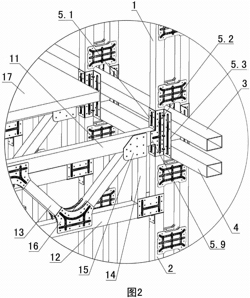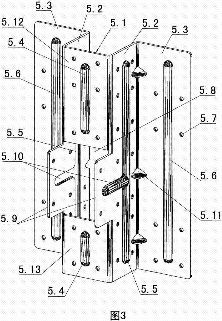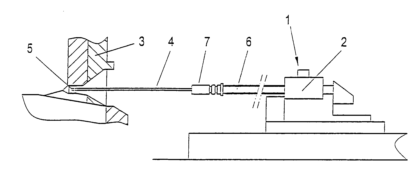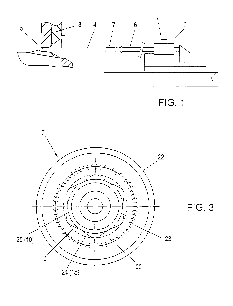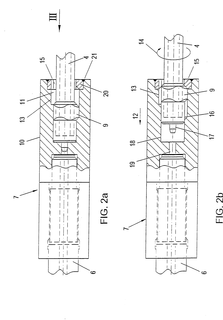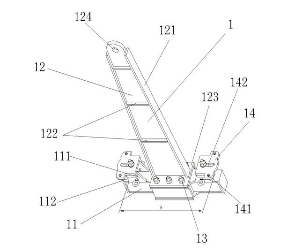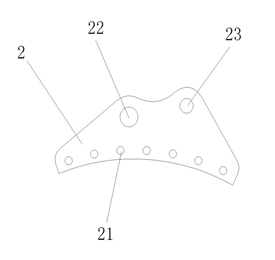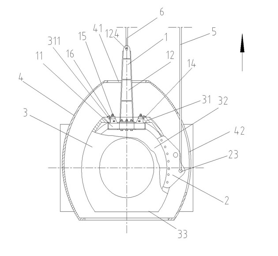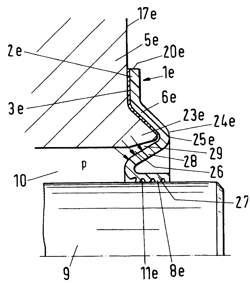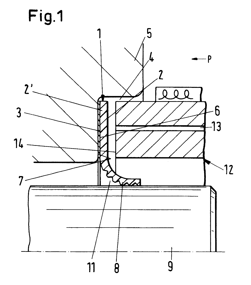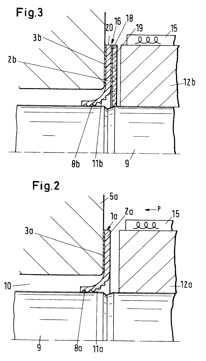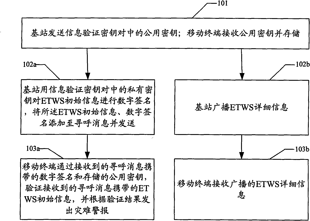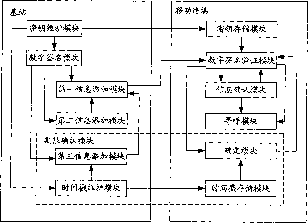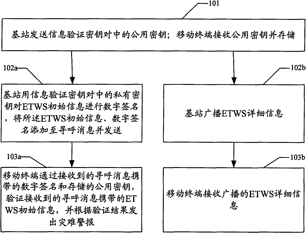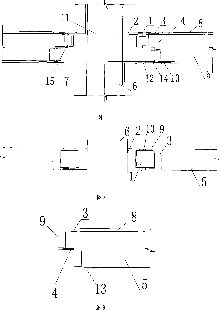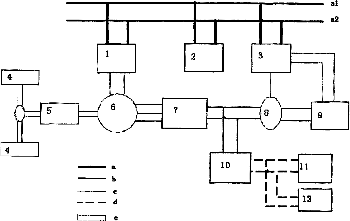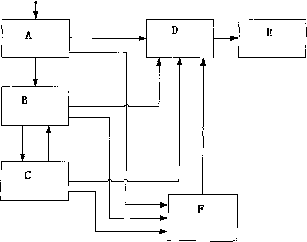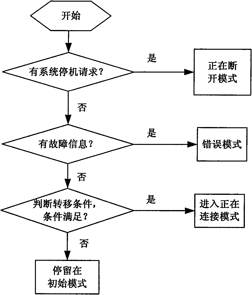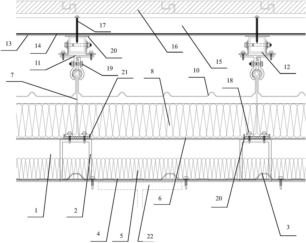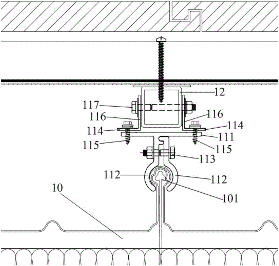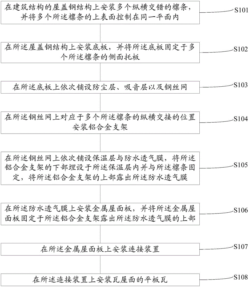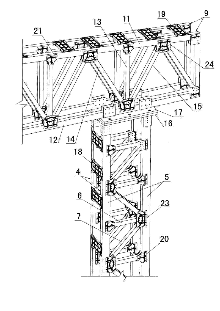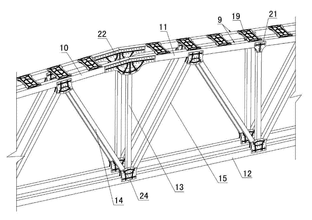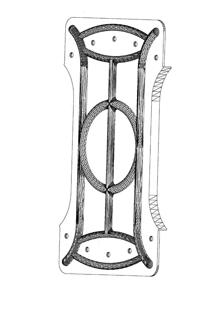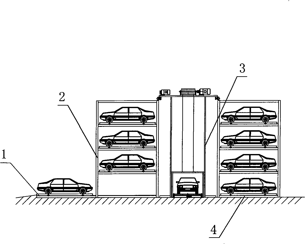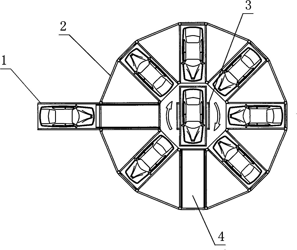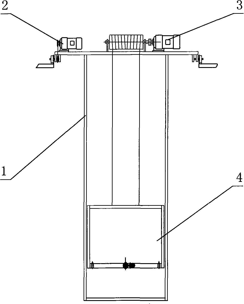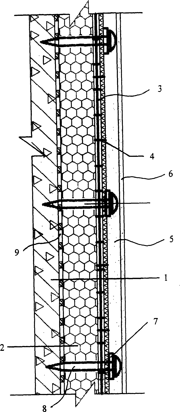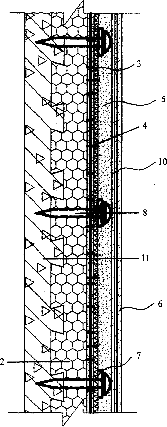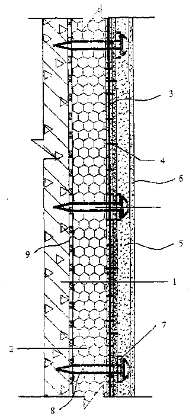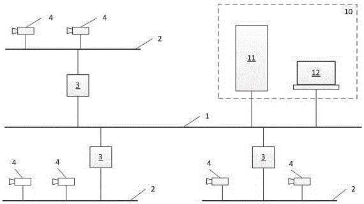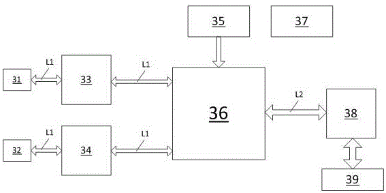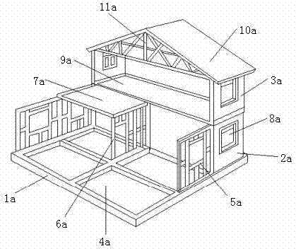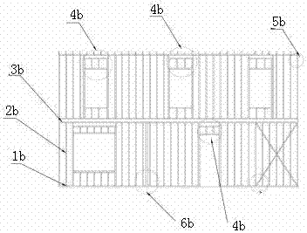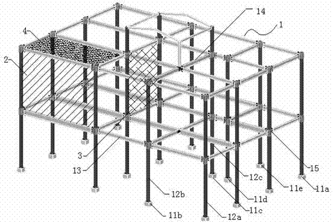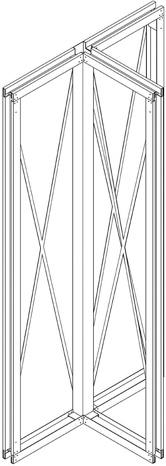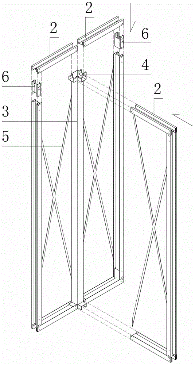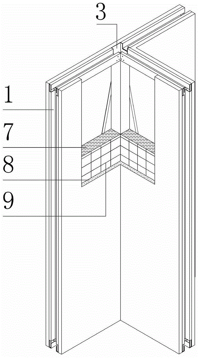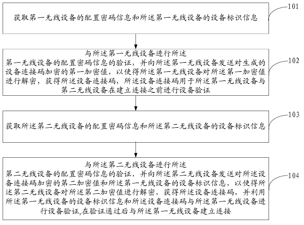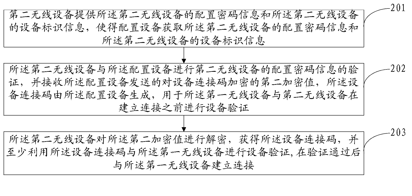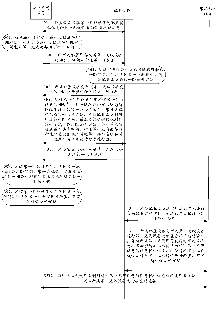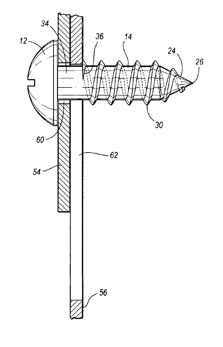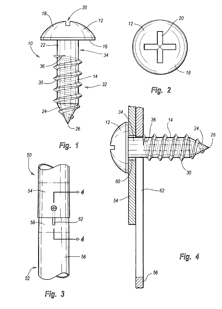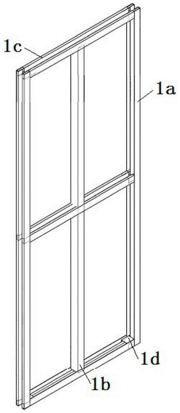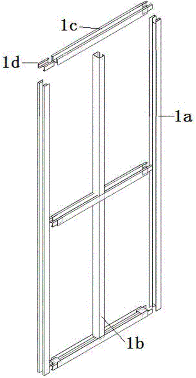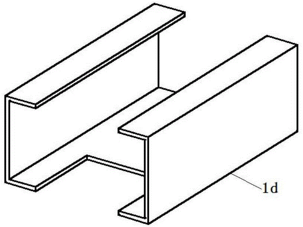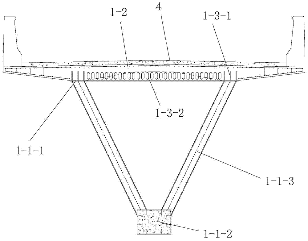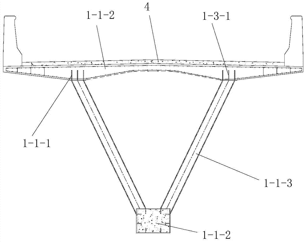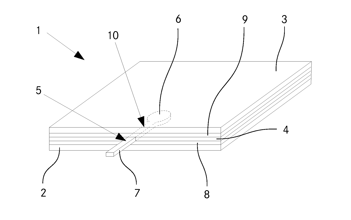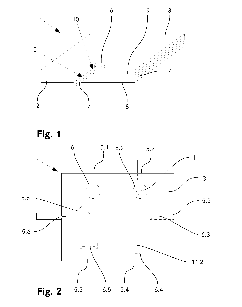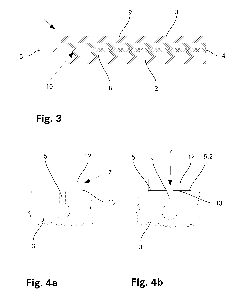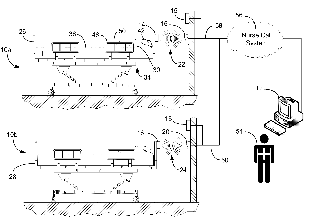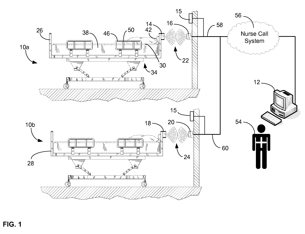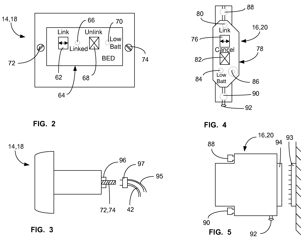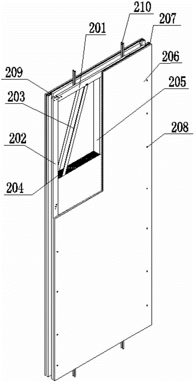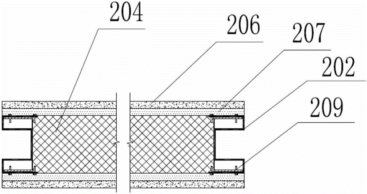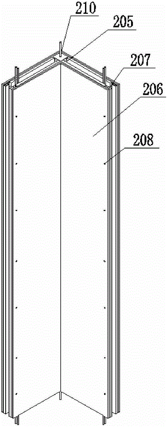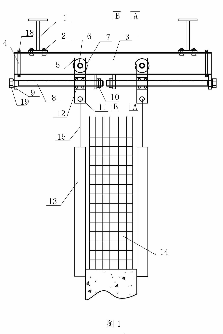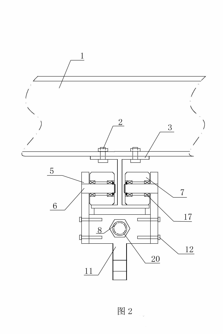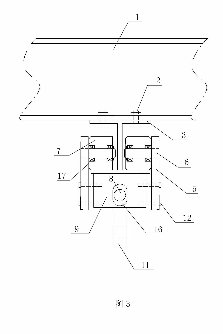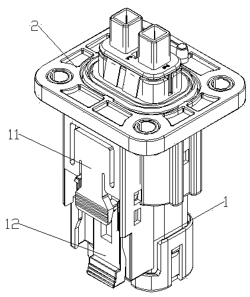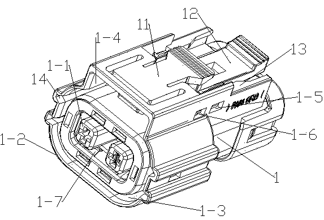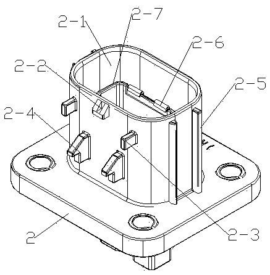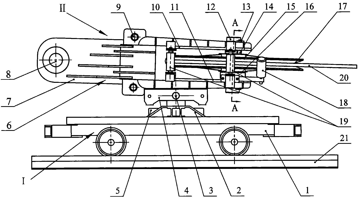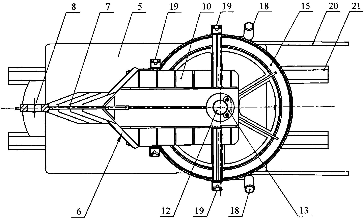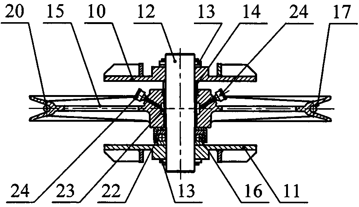Patents
Literature
843results about How to "Safe and reliable connection" patented technology
Efficacy Topic
Property
Owner
Technical Advancement
Application Domain
Technology Topic
Technology Field Word
Patent Country/Region
Patent Type
Patent Status
Application Year
Inventor
Communications system and protocol for medical environment
ActiveUS20080205311A1Safe and reliable connectionEarly detectionNetwork traffic/resource managementConnection managementTelecommunications linkCollision detection
A communications system and protocol are described for wirelessly interconnecting a pair of bed and wall units that communicate the patient information, including bed exit alerts, from the patient supporting equipment to the hospital nurse call system. A linking procedure is provided for establishing a communications link to interconnect the pair of units, wherein the communications link fails upon detection of a third communications device simultaneously undergoing the link attempt mode. In one embodiment, the system provides for advanced collision detection by monitoring corruption of the end-of-packet byte within the periodic check-in message sequences between the linked units to prevent data corruption and future collisions. To ensure prompt interconnection of units, embodiments of the invention provide for a link reminder to alert the health care provider to initiate the steps for linking the bed and wall units whenever two or more unlinked units are in proximity.
Owner:RAULAND BORG
Monomer battery and power battery pack containing same
ActiveCN101877413AImproved high-rate discharge characteristicsIncrease capacityLarge-sized flat cells/batteriesFinal product manufacturePower batteryBattery pack
The invention provides a monomer battery which comprises a battery shell, a cover plate and a polepiece, wherein the cover plate is in a seal connection with the battery shell; the polepiece is positioned in a space formed by the battery shell and the cover plate; pole terminals, which penetrate through the cover plate and are used for leading the current out, are arranged in the cover plate; and each polarity at least has two pole terminals; the invention also provides a power battery pack containing the monomer battery. The battery and the battery pack enhance the high-power discharge characteristic, and especially can further solve the problems in welding, so that the technique is simpler and can further solve the problems in heat emission, weight and the like in the battery. The battery with the structure and the battery pack have the advantages of firmer connection, and higher safety and reliability; and the battery pack has a longer service life.
Owner:BYD CO LTD
Method for top-driving casing job of drilling apparatus
ActiveCN101487377AHigh degree of automationSimplify the work processDrilling machines and methodsTop driveWell drilling
A method for casing job by using a top drive drilling unit is applied to the petrol cementing technique field, and is characterized in that a casing elevator is used for lifting a single casing which is buckled with a casing string oppositely; a top-driven casing device is driven to tightly clamp the single casing; the top drive drilling unit is driven to revolve, which allows the single casing to be connected with the casing string; an air slips of a drill stand is loosed, which allows a top-driven flying ring and the casing elevator to support the single casing and the casing string; the single casing and the casing string are lowered; the air slips of the drill stand is used for fixing the single casing; slurry is poured to the interior cavities of the single casing and the casing string through a chief axis hydrophthalmia of the top drive drilling unit and a central spindle hydrophthalmia of the top-driven casing device; and finally, all the casing strings are lowered to the well bottom. The method has the advantages of reducing working equipments, simplifying working process, being capable of revolving casing string and cycling slurry timely according to the actual needs, increasing the automatic degree of the casing job, and improving the production efficiency and safety.
Owner:BC P INC CHINA NAT PETROLEUM CORP +1
Access method and access device
InactiveCN101605329ASmooth connectionSafe and reliable connectionNetwork topologiesConnection managementSoftwareAccess method
The invention discloses an access method and an access device, which is used for accessing a computer to an encrypted wireless access point through a wireless workstation, wherein the wireless access point is provided with a user SSID and a configuration SSID. The access method comprises: step 1, installing dedicated software in the computer and running the software; step 2, through the wireless workstation, building connection between the dedicated software and the configuration SSID, and transmitting an ID code of the dedicated software to the wireless access point; step 3, when the ID code is matched with an access point ID code of the wireless access point, transmitting the safety configuration information to the computer through the wireless access point; step 4, using the safety configuration information for the computer to access to the wireless access point. Through the invention, even if a user has nothing about wireless expertise, safe wireless network can also be quickly and conveniently built.
Owner:ZTE CORP
Notebook computer docking station
ActiveCN101930253AFixed way fastFirmly connectedCouplings bases/casesDigital processing power distributionDocking stationComputer engineering
The invention discloses a notebook computer docking station which comprises a host box. A supporting plate for placing a notebook computer is fixed on the host box and provided with a positioning and fixing device which is used for rapidly positioning, clamping and fixing the notebook computer on the supporting plate and is connected with a connector corresponding to a signal output port of the notebook computer, and the connector is aligned to and inserted in the signal output port of the notebook computer after the notebook computer is positioned and fixed on the supporting plate. The notebook computer docking station has the advantages of rapidly positioning the notebook computer, being accurately and reliably abutted with the output port of the notebook computer, being capable of firmly fixing the notebook computer and having prominent anti-vibration and anti-impact capabilities and extended performance.
Owner:深圳市研祥智慧科技股份有限公司
Rotary drum device capable of automatically winding and unwinding cable
InactiveCN103224202ASafe and reliable connectionFully automatedWinding mechanismsTransducerElectric machinery
The invention discloses a rotary drum device capable of automatically winding and unwinding a cable. A rotary drum shaft is sleeved with a rotary drum end gearwheel, a rotary drum and an anti-explosion junction box; the anti-explosion junction box is fixedly connected with a bearing support on one side; a slip ring, an AC contactor and a breaker are arranged in the anti-explosion junction box; an encoder is arranged at one end of the rotary drum shaft; the rotary drum and the rotary drum end gearwheel are coaxially and fixedly connected; the rotary drum end gearwheel is in meshing transmission connection with a motor end pinion; a gear protection cover is arranged on the outer surfaces of both the rotary drum end gearwheel and the motor end pinion; the motor end pinion is coaxially connected with an AC asynchronous motor through a torque transducer; and the AC asynchronous motor, the encoder, the torque transducer, the AC contactor and the breaker are all connected with an anti-explosion motor control cabinet. The rotary drum device provided by the invention effectively avoids excessive cable being damaged caused by friction or abrasion by other equipment.
Owner:BAOJI PETROLEUM MASCH CO LTD
Truss combined beam and upper and layer connected light steel structure and construction method thereof
InactiveCN102359180ATroubleshoot simultaneous connectionsSolve the shortcomings that the pressure is not easy to meet the force requirementsGirdersJoistsRear quarterKeel
The invention discloses a truss combined beam and upper and layer connected light steel structure and a construction method thereof. The light steel structure comprises upper wall sheet columns distributed at intervals, lower wall sheet columns distributed at intervals, upper wall sheet column lower connecting pipes connected among the lower parts of the upper wall sheet columns, lower wall sheet column upper connecting pipes connected among the upper parts of the lower wall sheet columns, and truss combined beams connected between the upper wall sheet columns and the lower wall sheet columns through upper and lower connectors, wherein the upper and lower connectors are beam passing buckles, the web plates of the beam passing buckles consist of upper web plates and lower web plates, a square connecting port is formed between the upper web plates and the lower web plates, upper chord member connecting plates are extended from the left and right sides of the square connecting ports, and the upper chord member connecting plates and side plates of the beam passing buckles are positioned in the same plane. Through the light steel structure, the structural stability of a light steel keel house system is enhanced, and the floor surface beams, the connecting pipes and the floor panels do not easily vibrate.
Owner:筑巢(北京)科技有限公司
Method and arrangement for the rapid connection and detachment of connectable elements
InactiveUS20050042943A1Simple and reliable relative rotary movementShorten the lengthElectrically conductive connectionsDrilling rodsEngineeringMechanical engineering
In a method and an arrangement for the rapid connection and detachment of connectable elements (4, 6), particularly tubes or rods and / or driving elements and / or working elements capable of being fixed thereto such as, for instance, drill bits or the like, wherein an element (4) having a profiled end piece (9) is introduced into a respective reception opening (11) of the element (6) to be connected therewith and / or an intermediate or connection piece (7), particularly a bushing or sleeve, and connected with the second element (6) in a positive and force-transmitting manner, it is provided that, for the connection and detachment of the two elements (4, 6) to be connected, the profiled end piece (9) after a movement in the axial or connection direction (12) is rotated, by a partial region (15) of the reception opening (11) provided with a profile complementary to that of the end piece, relative to the reception opening (11) in a partial region (13) of the reception opening (11) having an enlarged clear cross section, and subsequently is again moved in the axial direction (12) into a further partial region (10) of the reception opening (11) provided with a profile complementary to that of the end piece (9), thus enabling rapid and simple connection and detachment at structurally simple expenses.
Owner:PAUL WURTH SA +1
Special hanger with guide cover wheel hub and turning and hanging method
InactiveCN101966965ASmall form factorSimple structureWind energy generationLoad-engaging elementsEngineeringMechanical engineering
Owner:JIANGSU WENDE NEW ENERGY
Sealing ring
InactiveUS7134669B2Simple configurationEasy to installEngine sealsMetal-working hand toolsMachine partsEngineering
A sealing ring has an annular disk with at least one fastening part secured on a first machine part and at least one sealing part that, when the sealing ring is mounted, sealingly rests against a second machine part. The annular disk is fastened without intermediate positioning of a supporting body on the first machine part. The sealing ring is a rotary shaft seal, a piston seal ring, or a rod seal. One of the first and second machine parts is stationary and the other one of first and second machine parts is moveable. A first bonding layer is attached to the annular disk, and the annular disk is connected with the first bonding layer to the first machine part. The first bonding layer is an adhesive layer.
Owner:KACO
Information issuing method and system for earthquake tsunami alarm system
InactiveCN101938740ARelease securityReal-time releaseSecurity arrangementEmergency/hazardous communication serviceDigital signatureComputer terminal
The invention discloses an information issuing method for an earthquake tsunami alarm system, and the method comprises the following steps: leading a base station to send a public key for information verification key centering; leading a mobile terminal to receive the public key and store; leading the base station to use a private key for the information verification key centering to carry out digital signature on ETWS initial information, adding the ETWS initial information and the digital signature to a paging message and sending; and leading the mobile terminal to receive the paging message, verifying the ETWS initial information carried in the received paging message through the digital signature carried in the received paging message and the stored public key, and emitting a disaster alarm according to the verification result. The invention simultaneously discloses an information issuing system for the earthquake tsunami alarm system, which comprises the base station and the mobile terminal. The adoption of the method and the system can issue the ETWS information in a safe and timely manner.
Owner:ZTE CORP
Full-prefabricated assembled concrete frame construction
InactiveCN101113604AHigh strengthImprove reliabilityBuilding constructionsCantileverBuilding construction
The invention discloses a whole precast prefabricated concrete frame structure, consisting of a precast pole and a horizontal beam that are mutually fixed. The precast pole is provided with an exserted level cantilever beam, the end of the exserted side of cantilever beam is provided with a gap; the end of the horizontal beam is provided with a boss that is matched with the gap arranged on the end of the cantilever beam; the horizontal beam and the cantilever beam are fixedly connected after the matching of the boss and the gap. The upper end, the lower end and the side of the cantilever beam ends are respectively provided with preburied metal plates, the upper end, the lower end and the side of the horizontal beam are also provided with preburied metal plates and the preburied metal plates arranged on the cantilever beam ends and the cantilever beam ends arranged on the horizontal beam are fixedly connected through a mental plate arranged on the top. Compared with the prior art, the invention has the advantages of reliable connection, reasonable structure, fast field construction, anti-seismic, etc.
Owner:SOUTHEAST UNIV
Control system of high-voltage battery and control method thereof
ActiveCN101572332ASafe and reliable connectionEasy to useBatteries circuit arrangementsElectric devicesElectrical batteryEngineering
The invention relates to a control system of a high-voltage battery and a control method thereof. The high-voltage battery of a car load controller is connected to a judge module, so as to judge whether the battery is switched on or switched off, and transmit a judged result to a battery management system in a way of CAN information; the battery management system responds to the request of the car load controller to control a battery supply relay to be switched on or switched off; and from the view point of the system, the car load controller comprehensively considers signals such as the state of the battery, the state of a motor, the request for starting or closing the system, the state of failure information, and the like, to judge whether the battery is switched on or switched off, transmit the judged result to the battery management system to be executed, and transmit the real state of switching on or switching off of the battery to the other control modules of the car load controller. By judging the information, the system reasonably controls the normal starting and closing of the battery, correctly switches on and switches off the battery when having an error for demanding the battery to be switched off, can prevent the circuit of a hard ware from being broken, protects the battery body, and ensures the security of the car load and persons.
Owner:CHERY AUTOMOBILE CO LTD
Metal roof plate and plane tile combined roof system and construction method thereof
ActiveCN105908910ASolve the problem of whether the connection is reliableSolve hidden dangers of waterproofingRoof covering insulationsInsulation layerAlloy
The invention discloses a metal roof plate and plane tile combined roof system and a construction method thereof. The method comprises the following steps that a plurality of longitudinally and transversely staggered purlines are arranged on a roof steel structure of a building structure, and the upper surfaces of the plurality of purlines are controlled in the same plane; a bottom plate is arranged on the roof steel structure, and is fixed on a side surface support plate of the plurality of purlines; a dustproof layer, a sound absorbing layer and a steel wire net are sequentially paved on the bottom plate; an aluminum alloy support frame is arranged in a position, corresponding to the longitudinally and transversely connected position, on the steel wire net; a heat insulation layer and a waterproof ventilated membrane are sequentially laid on the steel wire net; the lower part of the aluminum alloy support frame is embedded in the heat insulation layer and is fixed with the purlines; the upper part of the aluminum alloy support frame is exposed out of the waterproof ventilated membrane; a metal roof plate is arranged on the waterproof ventilated membrane, and is fixed at the upper part, exposed out of the waterproof ventilated membrane, of the aluminum alloy support frame; a connecting device is arranged on the metal roof plate; and plane tiles of a tiled roof are arranged on the connecting device.
Owner:CHINA CONSTR EIGHT ENG DIV CORP LTD
Factory assembled latticed light steel structure and manufacturing method thereof
The invention discloses a factory assembled latticed light steel structure and a manufacturing method thereof. The factory assembled latticed light steel structure consists of frameworks distributed at interval and in parallel and cross beams fixedly connected between the frameworks; each framework comprises two latticed columns and a roof truss fixedly placed between the tops of the two latticed columns; each latticed column comprises two relatively parallel sheet columns, a middle support connecting plate connected between the two sheet columns through self-tapping screws, foundation connectors connected to the bottoms of the sheet columns through self-tapping screws, and roof truss connectors connected to the tops of the sheet columns through self-tapping screws; and each roof truss comprises two relatively parallel trusses and a middle support connecting plate connected between the two trusses through self-tapping screws. The light steel structure does not require welding, and is good in universality and strong in interchangeability; and the bearing capacity and the rigidity of node buckling plates are improved by stamped pressure ribs specially designed on the node buckling plates.
Owner:筑巢(北京)科技有限公司
Annular array type stereo garage
The invention relates to a ring array type solid garage which is used for parking and getting small and medium vehicles such as sedans, microbus, etc., consists of the ring tridimensional garage, a translational transmission system, a rotating lifting system, a vehicle-carrying supporting plate and a control system, and relates to the technical fields such as steel structure, mechanical transmission and electrical appliance control, etc. The translational transmission system, the rotating lifting system and the vehicle-carrying supporting plate are configured inside and outside the ring tridimensional garage, and the vehicles are parked in central array parking spaces; therefore, the mechanical structure is simple, the frame is stable and reliable, the parking and getting is convenient and fast, the cost is low, a plurality of defects of existing vertical lifting type garages are made up, and the tridimensional garage can easily participate in concentrated the parking market.
Owner:蓝家瑞
Outer heat preservation construction structure for external wall
InactiveCN1566554AFirmly connectedExtend your lifeCovering/liningsHeat proofingThermal insulationSteel bar
The present invention relates to an architectural construction of external thermal-insulation wall, which comprises an external wall base layer and a warming plate bonded with said external wall base layer by a bonding mortar layer; a reinforcing steel bar soldered net and a wire net which is fastened outside the warming plate in turn; several fastening connection fittings which are arranged with intervals and vertically cross said wire net, reinforcing steel bar soldered net, warming plate, bonding mortar layer and riveted into base layer wall; and a float coating mortar layer coated outside said wire net and bury the reinforcing steel bar soldered net and the wire net. Said fastening connection fittings consist of anchor bolts and reinforcing steel bar fastening tablets. The invention can improve security and reliability, prolong useful life, satisfy the requirements of big mass material to thermal insulation.
Owner:张英保
Network security management and control system for accessing social video networks to video private network
InactiveCN106027358ARealize security management and controlSafe and reliable connectionClosed circuit television systemsNetworks interconnectionDigital videoData stream
The invention discloses a network security management and control system for accessing social video networks to a video private network. The network security management and control system comprises the video private network, multiple social video networks and multiple access equipment arranged among the video private network and the social video networks; and an integrated management platform is arranged on the video private network. According to the network security management and control system disclosed by the invention, security management and control of a network is realized through the access equipment and the integrated management platform; an illegal data flow and access of an illegal user are intercepted in a physical isolation manner from a bottom protocol level of a network data packet while real-time transmission requirements of digital video information are ensured; and thus, the access security from the social video networks to the video private network is ensured.
Owner:SHANGHAI HORIZON INFORMATION TECH
Light-weight steel structure house and construction method thereof
ActiveCN106948472AFast adjustmentEasy to adjustFloorsFoundation engineeringNoise reductionUltimate tensile strength
The invention relates to a light-weight steel structure house and a construction method thereof. The light-weight steel structure house comprises a house frame, double-layer outer wall plates, inner wall plates and lightweight floor plates. The house frame comprises a foundation, supporting upright columns, truss beams and cross sleeve connecting pieces; the supporting upright columns comprise four corner supporting upright columns, a plurality of outer supporting upright columns and a plurality of inner supporting upright columns; each supporting upright column is of an I-shaped steel structure; and the supporting upright columns are mounted on the foundation in mutually-parallel mode. The double-layer outer wall plates are arranged between every two adjacent outer supporting upright columns or between the adjacent corner supporting upright columns and the outer supporting upright columns. The inner wall plates are arranged between every two adjacent inner supporting upright columns or between the adjacent inner supporting upright columns and the outer supporting upright columns. The lightweight floor plates are parallelly arranged between every two adjacent truss beams. The light-weight steel structure house and the construction method thereof have the advantages that by means of the house frame, the double-layer outer wall plates, the inner wall plates and the lightweight floor plates and adjustment of connection of all the structures, the house is convenient for correction, effective heat dissipation and noise reduction are achieved, and meanwhile the overall strength of the house is guaranteed.
Owner:西藏藏建科技股份有限公司
Prefabricated special-shaped light-steel composite wall board and mounting method thereof
ActiveCN104912257AResolve connectivityStructural solutionWallsBuilding material handlingSurface layerSteel frame
The invention discloses a prefabricated special-shaped light-steel composite wall board and a mounting method of the wall board. The middle of a light-steel frame is filled with a sandwich heat preservation material, and a steel wire mesh is welded with the outer surface of the light-steel frame; and a self-compaction cement surface layer is wrapped with the steel wire gauze and then is cast on the outer surface of the light-steel frame in an in-situ manner. The light-steel frame is pre-positioned on frame M-type steel, corner square steel, corner square steel and an inclined support which are manufactured in a factory according to the needed size; ends between the frame M-type steel are connected through U-shaped connecting parts via tapping screws; the corner square steel is connected with the frame M-type steel through bearing inserting heads on the upper portion of the corner square steel via a tapping screw; and the inclined support is connected with the frame M-type steel and the corner square steel through a tapping screw. In the actual mounting process of the wall board, a novel connecting manner between wall boards formed by M type steel in a wall and board connecting parts and a novel connecting manner between the wall boards and floors can provide more stable and safer connection, the mounting efficiency of the wall boards can be improved, the site assembly degree is greatly improved, and the construction period is shortened.
Method for establishing connection between devices, configuration device and wireless devices
ActiveCN104144424ASafe and reliable connectionFirmly connectedConnection managementTransmissionPasswordEncryption
Disclosed are a method, a configuration device, and a wireless device for establishing a connection between devices, so that devices can be connected in a simply and secure manner, so as to improve user experience. The method comprises: obtaining configuration password information of a first wireless device and device identification information of the first wireless device; verifying the configuration password information of the first wireless device with the first wireless device, and sending, to the first wireless device, a first encryption value for encrypting generated device connection code; obtaining configuration password information of a second wireless device and device identification information of the second wireless device; and verifying the configuration password information of the second wireless device with the second wireless device, and sending, to the second wireless device, a second encryption value for encrypting the device connection code and the device identification information of the first wireless device. The present invention is applicable to the field of communications.
Owner:广东南邦新能源有限公司
Pole joint screw for a basketball goal system
InactiveUS6994502B2Eliminate disadvantagesEliminate the problemRod connectionsScrewsFree rotationGoal system
Owner:LIFETIME PRODUCTS
Modular assembly type composite wall and connecting mode thereof
The invention discloses a modular assembly type composite wall and a connecting mode thereof. A foamed cement core material is filled in the middle of a cold-formed thin-wall type steel framework; a self-leveling cement surface layer is bonded with the foamed cement core layer, and the self-leveling cement surface layer and the cold-formed thin-wall type steel framework are connected by a self-tapping bolt; and the cold-formed thin-wall type steel framework, the foamed cement core material and the self-leveling cement surface layer are connected to form the modular assembly type composite wall. Adjacent two modular assembly type composite walls are horizontally connected by a connector among wall modules. The modular assembly type composite wall and floor modules are vertically connected by a connector among the floor modules. The modular assembly type composite wall disclosed by the invention is a wall which is integrated with structural bearing, thermal insulation and decoration, is high in degree of integration and assembly, low in material cost, cheap in overall price and simple in configuration, and greatly saves labor cost.
Owner:BEIJING UNIV OF TECH
Continuous rigid frame bridge based on steel truss-concrete slab composite beam
InactiveCN103669194ALight weightImprove leaping abilityTruss-type bridgeBridge structural detailsSheet steelBridge deck
The invention discloses a continuous rigid frame bridge based on a steel truss-concrete slab composite beam. The continuous rigid frame bridge comprises a bridge substructure and the steel truss-concrete slab composite beam supported by the bridge substructure. The steel truss-concrete slab composite beam comprises a steel truss and a concrete bridge deck which is laid over the steel truss. The steel truss comprises one or more steel truss units; each steel truss unit is an inverted-triangle truss girder, wherein the inverted-triangle truss girder is composed of two upper chords, a lower chord, a left line of diagonal web members and a right line of diagonal web members, each upper chord comprises a first horizontal steel plate and a plurality of first vertical perforated steel plates evenly laid on the first horizontal steel plate, an upper chord transverse connecting system connected between the two upper chords comprises a plurality of upper chord transverse connecting pieces, and each upper chord transverse connecting piece comprises a second horizontal steel plate and a plurality of second vertical perforated steel plates evenly laid on the second horizontal steel plate. The continuous rigid frame bridge is simple in structure, reasonable in design, convenient to construct, good in stress performance, good in using effect and capable of effectively solving various problems existing in an existing continuous rigid frame bridge.
Owner:CHANGAN UNIV
Glass laminate comprising at least one shaped part made of metal
InactiveUS20150093539A1Efficient and inexpensive mannerSafe and reliable connectionLamination ancillary operationsCellulosic plastic layered productsPolymer scienceGlass sheet
The present application relates to a glass laminate (1) comprising at least two glass plates (2, 3). At least one first polymer film (4) and also at least one shaped part (5) made of metal are arranged between said at least two glass plates (2, 3). The at least one shaped part (5) has substantially the same thickness as the at least one first polymer film (4). The first polymer film (4) has a cutout (10), in which there is arranged the shaped part (5). The shaped part (5) furthermore has at least one first region (6) which engages with the at least one first polymer film (4) in a form-fitting manner in the form of an undercut.
Owner:GLAS TROSCH HLDG
Communications system and protocol for medical environment
ActiveUS7737827B2Safe and reliable connectionEarly detectionElectric/electromagnetic visible signallingElectric signalling detailsTelecommunications linkCollision detection
Owner:RAULAND BORG
DGC board-type assembled house system and construction method and manufacturing method thereof
InactiveCN105804233AImprove prefabrication rateEnsure structural safetyWallsFloorsModular compositionInsulation layer
The invention discloses a DGC board-type assembled house system and a construction and a manufacturing method thereof. A basic unit of the system is formed by floor slabs and wallboards which are combined and assembled in a modularized manner; the wallboards are prefabricated composite boards, each wallboard mainly consists of a light-steel frame, a peripheral guard board, a sandwich insulation layer, a heat insulating layer and turnbuckles, and different wallboard standard modules such as in-line wallboards, L-shaped wallboards, T-shaped wallboards and cross-shaped wallboards are adopted and freely combined; the floor slabs are prefabricated composite boards, the floor slabs are used as foundation slabs, floor slabs or roof slabs of the DGC board-type assembled house system, and vertical connection between the floor slabs and the wallboards in the system consists of combined connection of lateral connection of horizontal M-shaped steel, M-shaped chord members and square steel pipes through tapping screws and vertical connection of the turnbuckles in trusses. According to the DGC board-type assembled house system and the construction method and the manufacturing method thereof, the structure is simple, the construction speed is fast, the construction period is reduced, the cost is low, and the defects of single structure, complex installation process and high labor cost of the existing assembled house structure can be overcome.
Owner:江苏保力自动化科技有限公司
Mould releasing and combining device for large steel form and assembling method thereof
ActiveCN102121311AReach ejectionTo achieve the purpose of moldForms/shuttering/falseworksAuxillary members of forms/shuttering/falseworksVertical edgeTraveling block
The invention relates to a mould releasing and combining device for a large steel form. The device comprises a bearing rail, a pulley consisting of a roller, an inversed T-shaped roller frame and a roller shaft, wherein the roller is sleeved on the bearing rail; the inversed T-shaped roller frame is screwed with an adjusting screw rod which is fixed at the bottom surface of the bearing rail; the large steel form is connected to the vertical edge of the inversed T-shaped roller frame; and the adjusting screw rod and the screw hole on the roller frame rotate relatively by rotating the adjusting screw rod, and the pulley is driven to move along a profile steel rail, so that the large steel form hung under the pulley moves horizontally, and the effect of releasing or combining the mould of the large steel form can be achieved. The mould releasing and combining device has the advantages of simple structure, time and labor conservation and the like, and can be widely applied to mould releasing and combining of the large steel form by adopting a jack-up steel construction platform.
Owner:CHINA CONSTR THIRD ENG BUREAU GRP CO LTD
Connector assembly with unique CPA and connector interlock combination structure
ActiveCN105375204AWith the function of anti-electromagnetic interferenceAvoid deformationIncorrect coupling preventionTime delaysTime-sharing
The invention discloses a connector assembly with a unique CPA and connector interlock combination structure. The connector assembly comprises a plug sheath and a socket sheath, wherein an auxiliary lock point of the socket sheath is matched with an elastic hanging nose of the CPA and connector interlock combination structure to form a primary self-locking structure; a main plug lock point of the plug sheath is matched with a main lock point of the socket sheath to form a secondary self-locking structure; and a self-locking position on the plug sheath is matched with a self-locking point on the CPA and connector interlock combination structure to fix the CPA and connector interlock combination structure. Time-sharing connection and disconnection of a main circuit and a signal circuit are achieved through primary self-locking and secondary self-locking; a high-voltage electric arc is eliminated; the time-delay function can be achieved by displacement between the primary self-locking and the secondary self-locking; the personal safety of an operator is ensured; the CPA and connector interlock combination structure has a primary self-locking function of a connector and a secondary self-locking function of a CPA clip fixing connector; the mold design is simplified; and a misoperation of the operator can be effectively prevented.
Owner:HENAN THB ELECTRIC
Movable pulley traction connecting device used for inclined drift transportation heavy equipment
ActiveCN103352720AMeet the needs of complete machine transportationAvoid disassemblyEarth drilling and miningUnderground transportHeavy equipmentCart
A movable pulley traction connecting device used for inclined drift transportation heavy equipment is composed of an auxiliary transport cart and a movable pulley unit which is arranged on the upper portion of the auxiliary transport cart and hinged to the auxiliary transport cart, wherein a connecting hole is formed in a connecting plate at the rear end of a pulley frame of the movable pulley unit, the front end of the pulley frame is composed of an upper supporting plate and a lower supporting plate, a mandrel is arranged in a shaft hole of the pulley frame, a stop collar, a rope sheave and a thrust bearing are sequential arranged between the upper supporting plate of the pulley frame and the lower supporting plate of the pulley frame in series from top to bottom, the rope sheave can rotate around the mandrel between the upper supporting plate of the pulley frame and the lower supporting plate of the pulley frame, rope blocking rollers are arranged on the left side of the pulley frame and the right side of the pulley frame respectively, and rope supporting rollers are arranged on the left side of the front end of the pulley frame and the right side of the front end of the pulley frame in an inclined mode respectively. When the movable pulley traction connecting device is used for the inclined drift transportation heavy equipment, a steel wire rope is twined on the rope sheave through a rope groove, rope ends are fixed near a winch, the connecting hole in the rear end of the pulley frame is used for being connected with a heavily loaded vehicle, therefore, the transportation capacity of the winch is doubled, and the whole machine transportation requirement for some heavy equipment can be met.
Owner:CHINA UNIV OF MINING & TECH +2
Features
- R&D
- Intellectual Property
- Life Sciences
- Materials
- Tech Scout
Why Patsnap Eureka
- Unparalleled Data Quality
- Higher Quality Content
- 60% Fewer Hallucinations
Social media
Patsnap Eureka Blog
Learn More Browse by: Latest US Patents, China's latest patents, Technical Efficacy Thesaurus, Application Domain, Technology Topic, Popular Technical Reports.
© 2025 PatSnap. All rights reserved.Legal|Privacy policy|Modern Slavery Act Transparency Statement|Sitemap|About US| Contact US: help@patsnap.com
