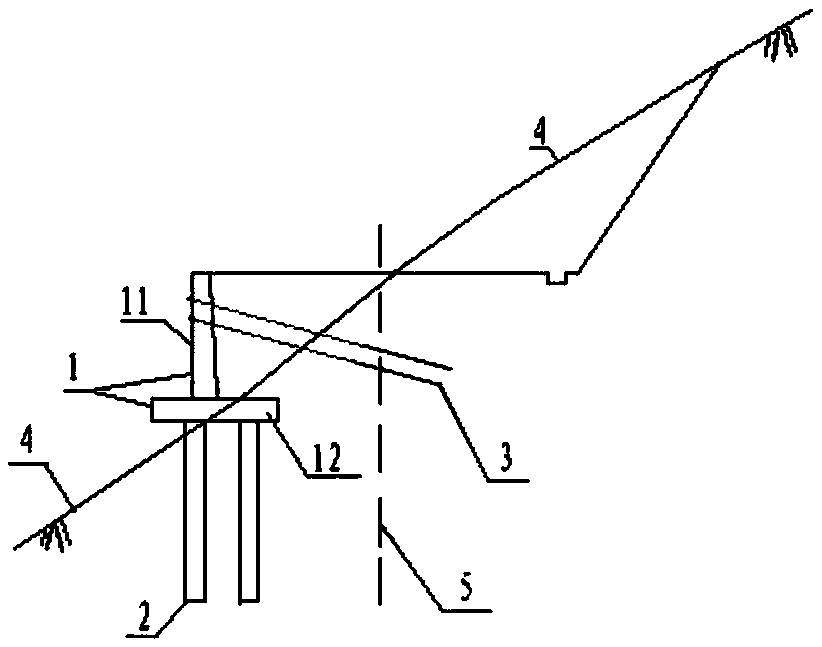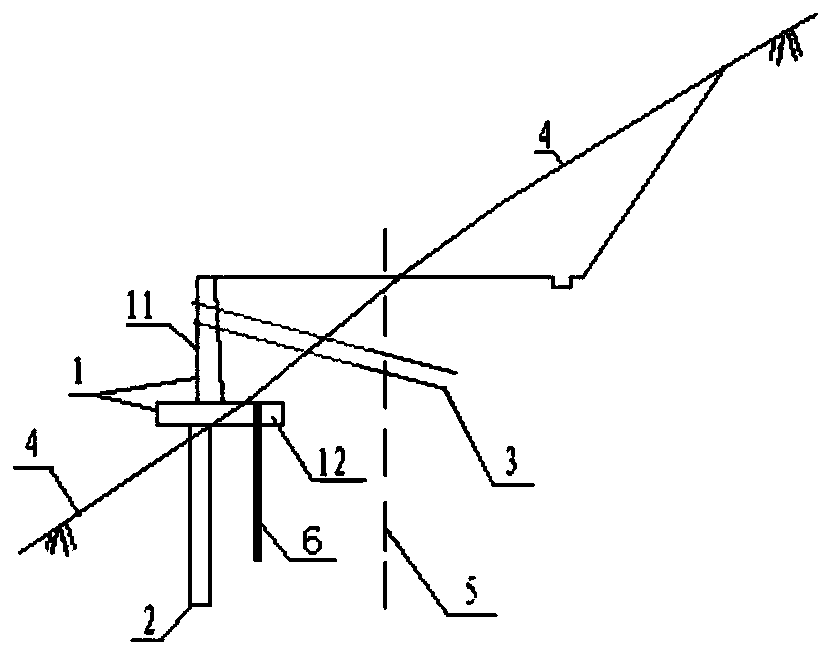Steep slope embankment supporting and blocking structure and construction method thereof
A technology for retaining structures and embankments, which can be used in infrastructure engineering, underwater structures, roads, etc., and can solve the problems of large engineering volume and high cost.
- Summary
- Abstract
- Description
- Claims
- Application Information
AI Technical Summary
Problems solved by technology
Method used
Image
Examples
Embodiment 1
[0057] On the basis of the above embodiments, further, a steep slope embankment retaining structure mainly includes a double-row pile bearing cantilever anchor cable retaining wall, including a pile foundation, a cantilever retaining wall 1 and a prestressed anchor cable 3 . The cantilever retaining wall 1 is composed of a base plate 12 and a vertical wall 11 arranged above the base plate 12, wherein the base plate 12 is made in cooperation with the pile cap. Below the cantilever retaining wall 1, two rows of foundation piles 2 are arranged at intervals along its length direction. Both the cantilever retaining wall 1 and the pile foundation are reinforced concrete structures, and the cantilever retaining wall 1 is rigidly connected to the top of the pile foundation.
[0058] Two rows of prestressed anchor cables 3 are arranged on the vertical wall 11 of the cantilever retaining wall 1 , and the anchor sections of the anchor cables 3 are placed in the stable soil layer or bedroc...
Embodiment 2
[0069] This embodiment is basically the same as Embodiment 1. For the sake of brevity, in the description process of this embodiment, the same technical features as Embodiment 1 will not be described, and only the differences between this embodiment and Embodiment 1 will be described:
[0070]A retaining structure for a steep slope embankment mainly includes an anchor-pull pile bearing cantilever anchor cable retaining wall, including a pile foundation, a cantilever retaining wall 1 , a prestressed anchor cable 3 and a prestressed anchor rod 6 . Under the cantilever retaining wall 1, foundation piles 2 and prestressed anchor rods 6 are arranged at intervals along its length direction. A row of foundation columns 2 is arranged on the outer side of the bottom plate 12 , and a row of anchor rods 6 is arranged on the inner side of the bottom plate 12 .
[0071] The specific implementation of the support structure includes: excavating the pile foundation construction platform on th...
PUM
| Property | Measurement | Unit |
|---|---|---|
| Length | aaaaa | aaaaa |
| Diameter | aaaaa | aaaaa |
| Width | aaaaa | aaaaa |
Abstract
Description
Claims
Application Information
 Login to View More
Login to View More - R&D
- Intellectual Property
- Life Sciences
- Materials
- Tech Scout
- Unparalleled Data Quality
- Higher Quality Content
- 60% Fewer Hallucinations
Browse by: Latest US Patents, China's latest patents, Technical Efficacy Thesaurus, Application Domain, Technology Topic, Popular Technical Reports.
© 2025 PatSnap. All rights reserved.Legal|Privacy policy|Modern Slavery Act Transparency Statement|Sitemap|About US| Contact US: help@patsnap.com


