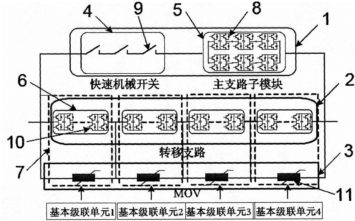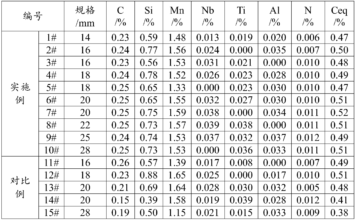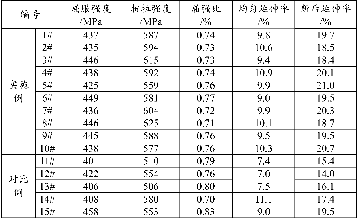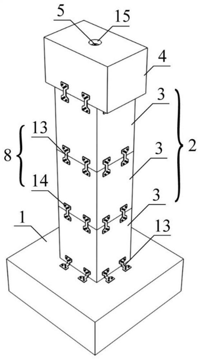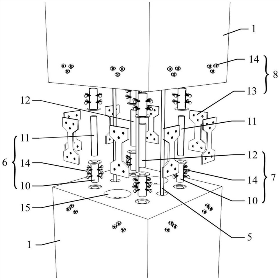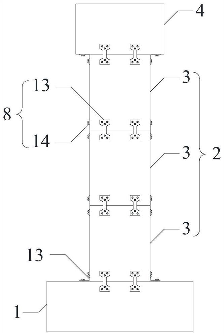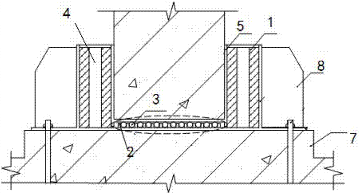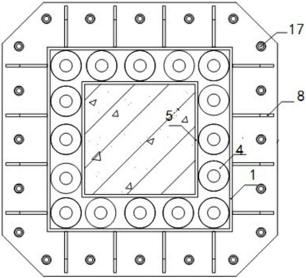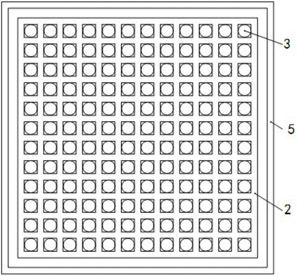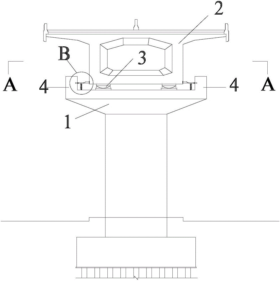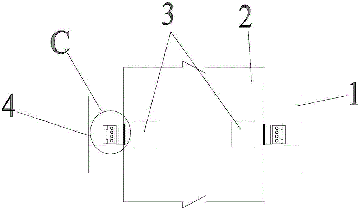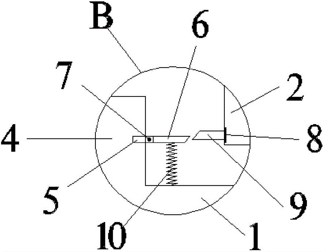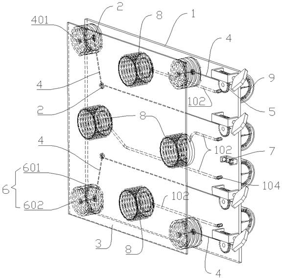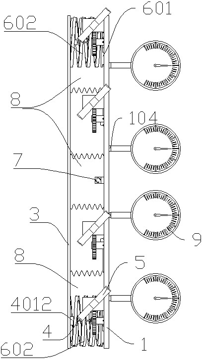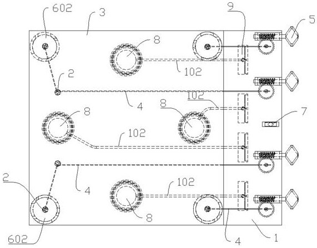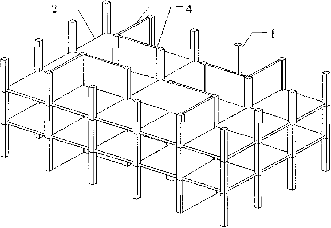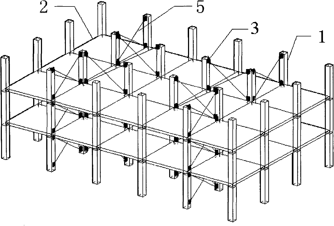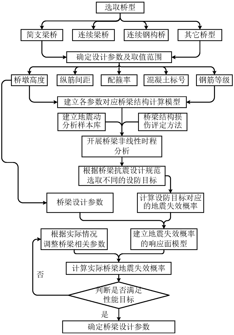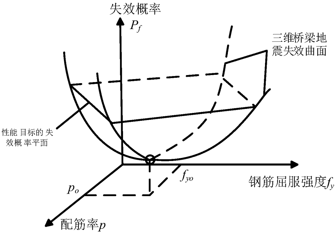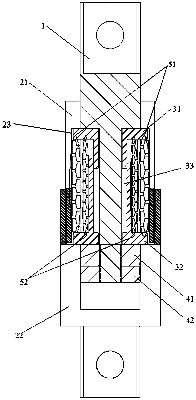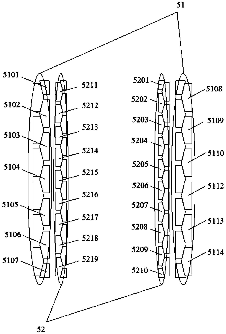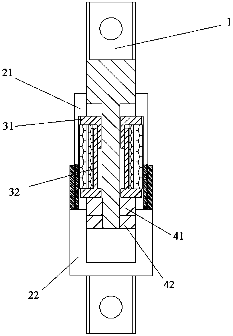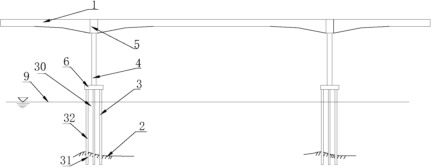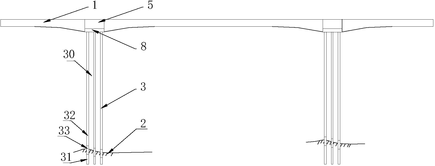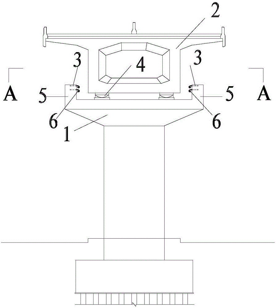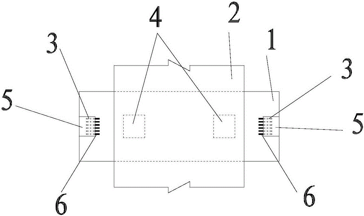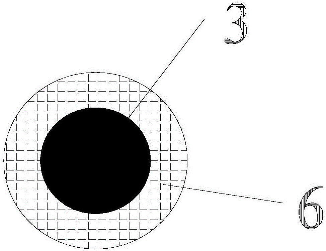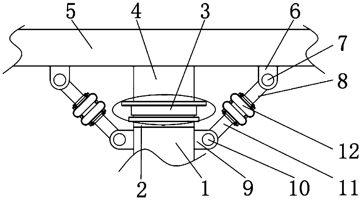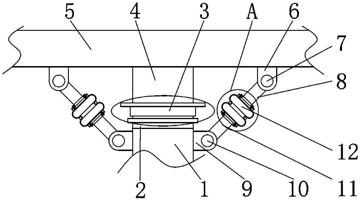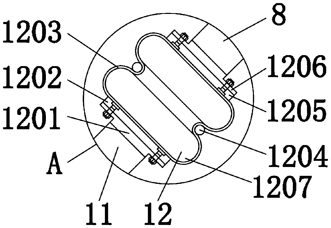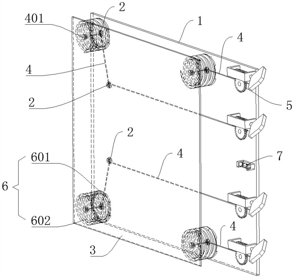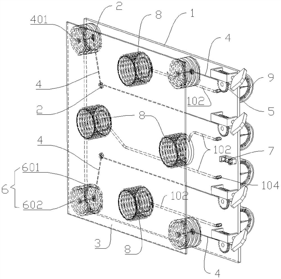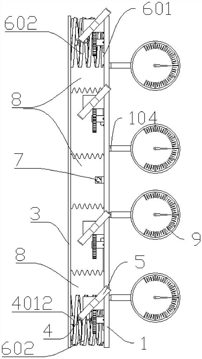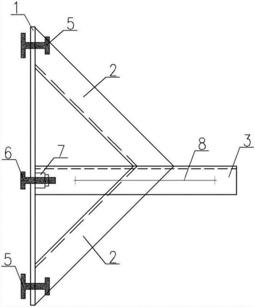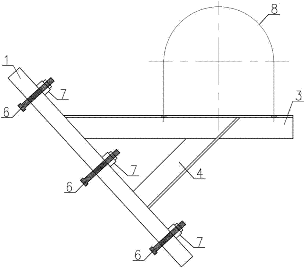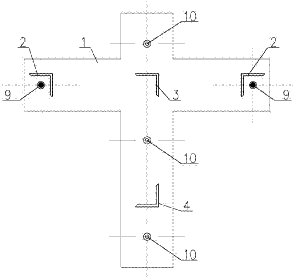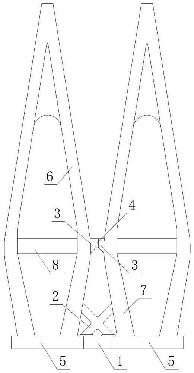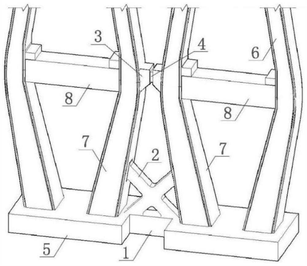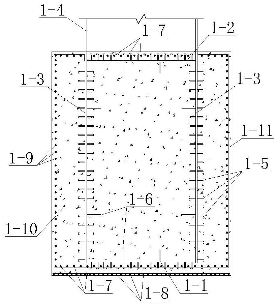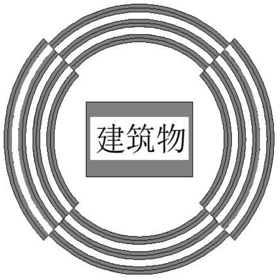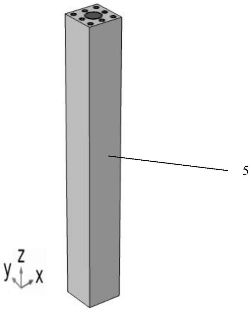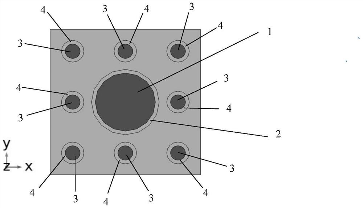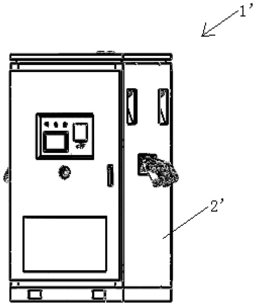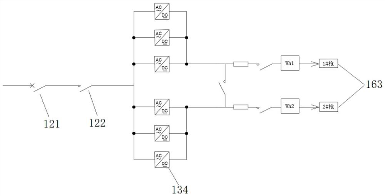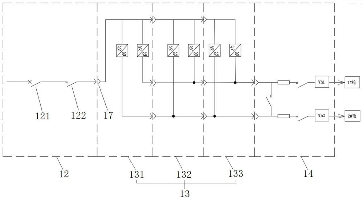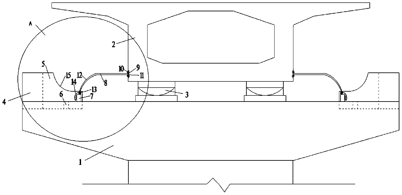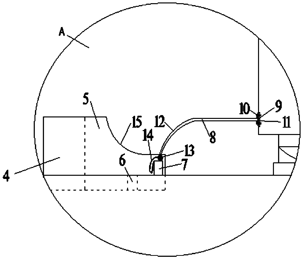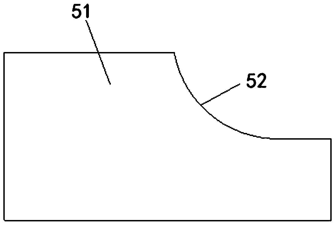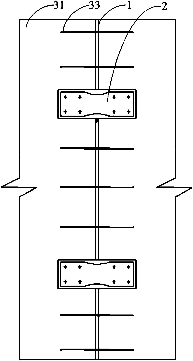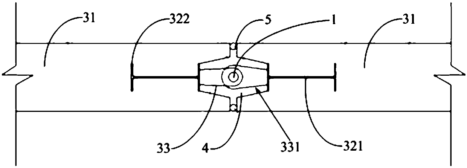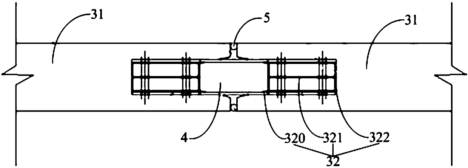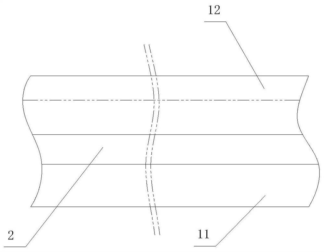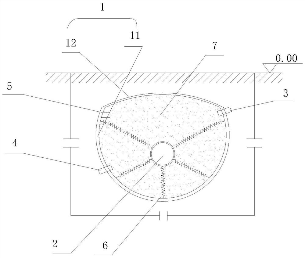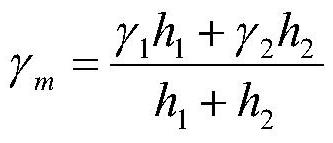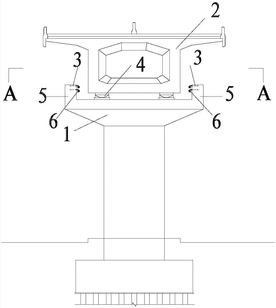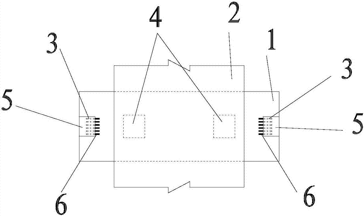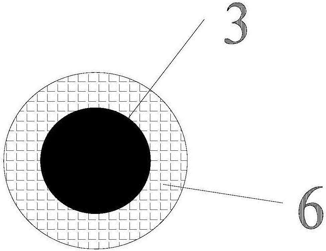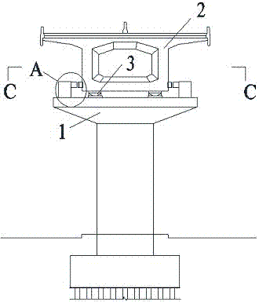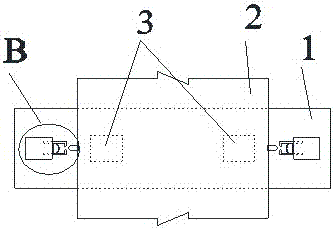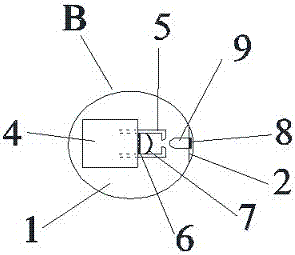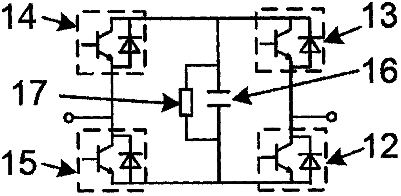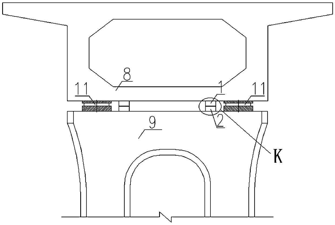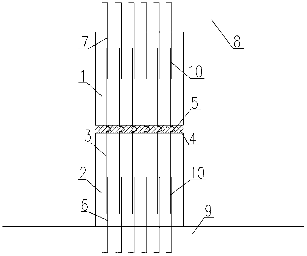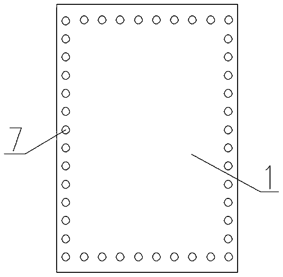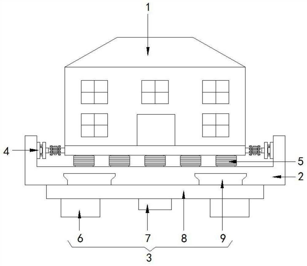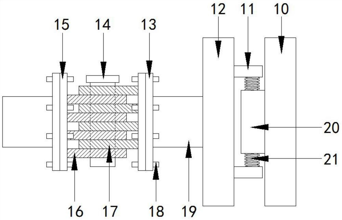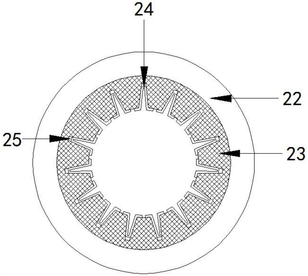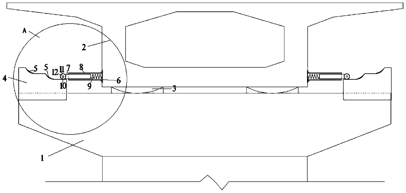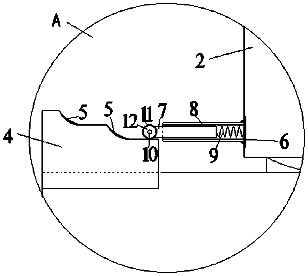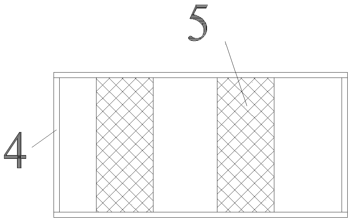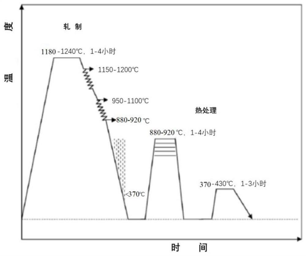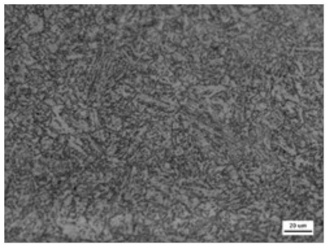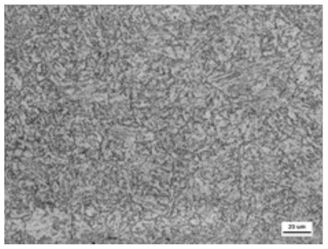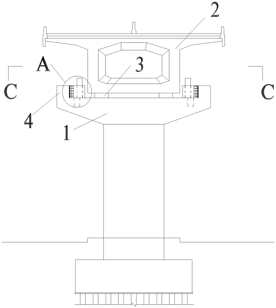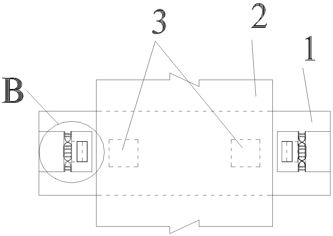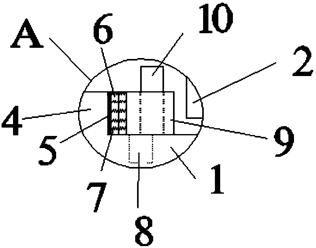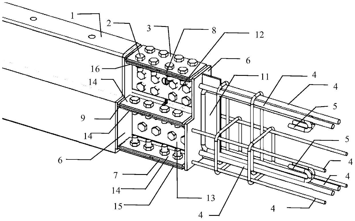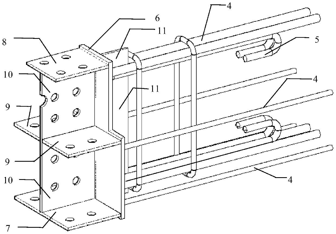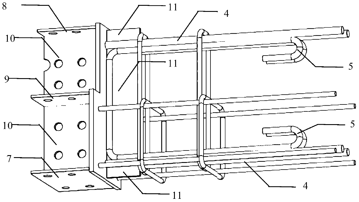Patents
Literature
43results about How to "Meet earthquake resistance requirements" patented technology
Efficacy Topic
Property
Owner
Technical Advancement
Application Domain
Technology Topic
Technology Field Word
Patent Country/Region
Patent Type
Patent Status
Application Year
Inventor
Hybrid type rapid direct current breaker
ActiveCN106558864ASignificant progressRealize unit modular designEmergency protective arrangements for automatic disconnectionHybrid typeMain branch
The invention provides a hybrid type rapid direct current breaker, comprising: a main flow branch, a current transferring branch and an energy consumption branch. All are connected in parallel. The main flow branch comprises a rapid mechanical switch unit and a main branch sub-module unit. The two units are in series connection. The current transferring branch comprises valve module units in successive cascade connection with each valve module unit comprising a plurality of semiconductor modules in series connection. The energy consumption branch comprises energy consumption components in successive cascade connection. According to the invention, the design of the breaker structure is such a design featuring the electrical topology corresponding to modularization. This means that for the application requirement of different voltage grades, the structure can be expanded to do so. As the breaker adopts a single platform supporting structure, all functional units can be integrated onto the platform, therefore, making the equipment highly integrated, small in size, and strongly resistant to earthquakes. Highly reliable and flexible in structure, better electric compatibility can be achieved. With the breaker, it is possible to rapidly cut off the current in fault when the direct current system meets a fault.
Owner:GLOBAL ENERGY INTERCONNECTION RES INST CO LTD
400 MPa stage reinforcing steel bar and manufacturing method thereof
The invention discloses a 400 MPa stage reinforcing steel bar and a manufacturing method thereof. The carbon equivalent of the 400 MPa stage reinforcing steel bar is smaller than or equal to 0.52%, and the 400 MPa stage reinforcing steel bar comprises, by mass percent, 0.20 to 0.25% of C, 0.55 to 0.80% of Si, 1.30 to 1.60% of Mn, and 0.006 to 0.012% of N, and further comprises one or multiple of Nb, Ti and Al, and the balance Fe and inevitable impurities; the mass percent of Nb, Ti and Al ranges from 0.01 to 0.04. The 400 MPa stage reinforcing steel bar has the advantages that no obvious yieldpoint elongations exist in a stress-strain curve in the tensile test, the customer needs are met, the yield strength is larger than or equal to 420 MPa, the yield ratio is smaller than or equal to 0.80, the specific elongation is larger than or equal to 18%, and the uniform ductility is larger than or equal to 8%.
Owner:INST OF RES OF IRON & STEEL JIANGSU PROVINCE +2
Energy dissipation and seismic mitigation type self-resetting prefabricated segment assembled pier structure and construction method thereof
PendingCN111962386AUniform deformationImprove shear and torsion resistanceBridge structural detailsBridge erection/assemblyPre stressArchitectural engineering
The invention provides an energy dissipation and seismic mitigation type self-resetting prefabricated segment assembled pier structure and a construction method thereof. The pier structure comprises abearing platform, a pier body, prefabricated sections, a bent cap and unbonded prestressed tendons, wherein the pier body is arranged on the bearing platform; the bent cap is arranged on the pier body; the bearing platform, the pier body and the bent cap are connected into a whole through the unbonded prestressed tendons; the pier body is formed by vertically stacking a plurality of prefabricatedsections; combined type steel pin rod (lead pin rod) shear keys are evenly arranged in the cross section of the joint between every two of the bearing platform, the prefabricated segment and the bentcap; the outer side of the joint area is connected through a low-carbon steel energy dissipation plate. The shear torsion resistance and the energy dissipation capacity of the pier are improved through the combined shear keys and the low-carbon steel energy dissipation plates, and meanwhile, the lateral stiffness of the pier at different heights is adjusted through the prestressed tendons which are dispersedly anchored in multiple sections, so that the anti-seismic requirements under the action of different levels of earthquakes are met.
Owner:BEIJING JIAOTONG UNIV
Rubber tube rolling shock insulation support for shock insulation of building structure foundation
PendingCN107190878AImprove earthquake resistanceMeet earthquake resistance requirementsProtective buildings/sheltersShock proofingEarthquake resistantInsulation layer
The invention provides a rubber tube rolling shock insulation support for shock insulation of a building structure foundation. The rubber tube rolling shock insulation support comprises a limiting seat, a ball limiting rack, multiple balls, multiple rubber tubes, a concrete column-column foot lining plate and a limiting stay rope. An upper-portion structure can produce a certain amplitude of horizontal displacement with respect to the shock insulation support fixed to the foundation through matching of the limiting seat, the rubber tubes, the balls and the ball limiting rack when horizontal shock occurs, the power effect of shock on the upper-portion structure is reduced, deformation of a shock insulation layer during earthquake can be limited, the support has a certain reset capability, the limiting stay rope can ensure that the upper-portion structure and the foundation do not produce overlarge displacement, the shock resistance capability of the structure is improved, and the shock resistance demand is met.
Owner:GUANGZHOU UNIVERSITY
Energy dissipation self-reset anti-seismic retaining block structure for bridge
InactiveCN105951580AGive full play to the bufferGive full play to the role of dissipating seismic energyBridge structural detailsSlope angleBlock structure
The invention discloses an energy dissipation self-reset anti-seismic retaining block structure for a bridge. The structure comprises a cap beam and a beam body, seismic mitigation and absorption supports are arranged on the top surface of the cap beam, the beam body is supported on the seismic mitigation and absorption supports, and retaining blocks are arranged at two ends of the cap beam respectively. A flat end of a concave steel plate with a projection portion having a through hole in the width direction is fixedly embedded into each retaining block, a hinge dowel penetrates holes of each concave steel plate and a corresponding turnover steel plate to connect the two to form a movable hinge, a projection portion of each turnover steel plate is provided with the through hole, and a flat end of each turnover steel plate is provided with a slope. A steel plate with a suspension arm end identical to the corresponding turnover steel plate in slope angle is welded to a beam body embedded part, a plurality of springs are arranged at the end of each turnover steel plate, and each turnover steel plate and the cap beam are connected together through the springs. Under seismic action, seismic energy dissipation and self reset of the beam body can be realized by the movable hinges and the springs, beam falling accidents are reduced, and seismic performance of a bridge structure is improved.
Owner:SOUTHWEST JIAOTONG UNIV
Longitudinal seam impaction and monitoring reset device and longitudinal seam impaction reset method
ActiveCN114086794AReduce spacingSlow down compressionFluid pressure measurement using elastically-deformable gaugesBuilding repairsEngineeringStructural engineering
The invention relates to the technical field of building structure engineering, in particular to a longitudinal seam impaction and monitoring reset device and a longitudinal seam impaction reset method. The longitudinal seam impaction and monitoring reset device comprises a first panel, wherein a plurality of guide seats are arranged on the first panel; a second panel arranged opposite to the first panel; a stranded wire wound on the guide seats, wherein a first end of the stranded wire is connected with a stranded wire end seat, the stranded wire end seat is fixedly connected with the second panel, a second end of the stranded wire extends out of a space between the second panel and the first panel and is connected with a fastening device, and the fastening device can tighten and release the stranded wire; a plurality of elastic assemblies arranged between the first panel and the second panel, wherein the first ends of the elastic assemblies are fixedly connected with the first panel, and the second ends of the elastic assemblies are fixedly connected with the second panel; two groups of air columns, wherein the connecting line of one group of air columns intersects with the connecting line of the other group of air columns to form a cross, and each group of air columns comprises at least two air columns.
Owner:CHINA THREE GORGES CORPORATION
Prestressed assembled board column structure with steel supports and construction method thereof
ActiveCN103696607AEasy to processEasy to installStrutsProtective buildings/sheltersPre stressEngineering
The invention relates to a prestressed assembled board column structure with steel supports. The prestressed assembled board column structure consists of prefabricated columns (1) with built-in fittings (3), prefabricated boards (2) and steel supports (5), wherein the prefabricated boards are rib-dense prefabricated boards with ribs in dual directions; the built-in fittings and the prefabricated columns are molded integrally by pouring; the prefabricated columns are connected together with the prefabricated boards via prestress and friction force produced by prestressed ribs; and the steel supports are connected with the built-in fittings through high-strength bolts. Each built-in fitting consists of two pieces of single-angle steel (6), a node plate (7) and four bolts (9) with bent hooks; each node plate is spliced between the first sides of every two pieces of single-angle steel (6); and the bolts extend out of the second sides of the single-angle steel and are anchored in the prefabricated columns respectively. The prestressed assembled board column structure disclosed by the invention is convenient to install, is low in cost, is high in seismic resistance, and is suitable for the technical field of seismic resistance in building structures.
Owner:CHINA UNIV OF MINING & TECH (BEIJING)
Bridge aseismic design method based on response surface model
ActiveCN109214119AImprove Design PerformanceImprove securityGeometric CADDesign optimisation/simulationBridge typeEngineering
The invention provides a bridge aseismic design method based on a response surface model, it can fully consider different bridge types and corresponding design parameters as well as ground motion intensity, by establishing the response surface model of bridge seismic failure probability, the adjustment range of each parameter of the bridge is obtained,when performance requirements are not met, facilitating the determination of the direction and scope of the adjustment, the tuning process is more intuitive through the model, thus, the optimum value of each design parameter of the bridge can beobtained quickly and conveniently, the design capacity of the bridge can be optimized, the safety coefficient of the bridge can be improved, the service life can be prolonged, the practicability is strong, the calculation process is simple, the design time cost is greatly reduced, the design efficiency can be improved under the condition of meeting the seismic demand of the bridge, and the bridgehas excellent application prospect.
Owner:CHINA RAILWAY ERYUAN ENG GRP CO LTD
Self-resetting member based on parallel high-strength steel ring springs
ActiveCN109723160AImprove bearing capacity and energy dissipation capacitySatisfy economyProtective buildings/sheltersShock proofingMechanical engineeringHigh strength steel
The invention relates to a self-resetting member based on parallel high-strength steel ring springs. The resetting member comprises an outer cylinder piece with the inner wall provided with a first annular groove, a ring spring mechanism provided with multiple ring spring sets in parallel and arranged in the annular groove, and an inner rod with the bottom end slidably extending into the outer cylinder piece and penetrating through the ring spring mechanism, the inner rod is further provided with a second annular groove, and the inner side portions of the upper and lower ends of the ring spring mechanism are separately placed in the second annular groove and correspondingly abut against the upper and lower ends of the second annular groove respectively. Compared with the prior art, energydissipation is achieved through friction between the contact surfaces of the high-strength steel ring springs, and the member has the self-resetting function. By adjusting the wedge rate, size and number of the high-strength steel ring springs, the processing mode of the contact surfaces and pretightening force of the high-strength steel ring springs, the anti-seismic requirement of multiple aspects can be met.
Owner:TONGJI UNIV
Pile type continuous rigid frame bridge and construction method thereof
ActiveCN103510458ASmall overall deformationAdapting to height-constrained problemsBridge structural detailsBridge erection/assemblyCarrying capacityWater level
The invention discloses a continuous rigid frame bridge suitable for a high-waterline impoundment reservoir area. The pile type continuous rigid frame bridge can meet the requirements for strength and flexibility without a common pier. The pile type continuous rigid frame bridge comprises a girder, two girder connecting parts and a pile group foundation, wherein the two girder connecting parts stride the girder, the pile group foundation is composed of a set of filling piles, and the filling piles are in rigid connection with the girder connecting parts. The filling piles comprise upper columns and lower columns, wherein the upper columns are connected with the girder connecting parts, and the lower columns are poured into a bed rock. Longitudinal steel bars are arranged on the upper columns after the following carrying capacity limiting condition calculation and the normal using limiting condition calculation are carried out. Longitudinal steel bars are arranged on the lower columns according to the file foundation requirement. Pile transition sections are arranged between the lower columns and the upper columns, and the longitudinal steel bars in the pile transition sections are the same as longitudinal reinforcing bars of the upper columns. The invention further provides a construction method for the pile type continuous rigid frame bridge. The pile type continuous rigid frame bridge has the advantages that the anti-seismic requirement is met, construction is convenient, construction cost is saved, and the construction period is shortened.
Owner:SICHUAN DEPT OF TRANSPORTATION HIGHWAY PLANNING PROSPECTING & DESIGN RES INST
Bridge anti-seismic stop block structure capable of achieving buffering, energy dissipation and collision resistance
The invention discloses a bridge anti-seismic stop block structure capable of achieving buffering, energy dissipation and collision resistance. The bridge anti-seismic stop block structure comprises a cover beam, a beam body and a plurality of fishhook-shaped steel bars. Friction pendulum supports are arranged on the top face of the cover beam. The beam body is supported on the friction pendulum supports. The two ends of the cover beam extend upwards to form stop blocks correspondingly. One segments of the fishhook-shaped steel bars are fixedly embedded in the stop blocks. A layer of rubber is wrapped outside the exposed segment of each fishhook-shaped steel bar. In the strong earthquake process, according to the bridge anti-seismic stop block structure, through bending deformation of the multiple fishhook-shaped steel bars and the out-wrapped rubber layers, the impact function, on the bridge anti-seismic stop blocks, generated when transverse bridge direction displacement of the beam body is too large can be buffered effectively, earthquake energy is dissipated, transverse bridge direction beam falling accidents are reduced, and the anti-seismic performance of a whole bridge structure is improved.
Owner:SOUTHWEST JIAOTONG UNIV
Fabricated building support with anti-seismic function
PendingCN110117993AAbsorb evenlyUniform deliveryProtective buildings/sheltersShock proofingEngineering
Owner:XI'AN UNIVERSITY OF ARCHITECTURE AND TECHNOLOGY
Longitudinal seam impaction device and longitudinal seam impaction resetting method
PendingCN114482602AVersatileMeet earthquake resistance requirementsBuilding repairsProtective buildings/sheltersPhysicsEngineering
The invention relates to the technical field of building structure engineering, in particular to a longitudinal joint impaction device and a longitudinal joint impaction resetting method.The longitudinal joint impaction device comprises a first impaction plate, a second impaction plate and a third impaction plate, the second impaction plate is arranged opposite to the first impaction plate; the stranded wire is wound on a stranded wire connecting seat, the first end of the stranded wire is connected with a stranded wire end seat, the stranded wire end seat is fixedly connected with the second impaction plate, and the second end of the stranded wire extends out of the space between the second impaction plate and the first impaction plate and is connected with a stranded wire take-up and pay-off device; the stranded wire take-up and pay-off device can tighten and release the stranded wire; the elastic structures are arranged between the first impaction plate and the second impaction plate, the first ends of the elastic structures are fixedly connected with the first impaction plate, and the second ends of the elastic structures are fixedly connected with the second impaction plate.
Owner:CHINA THREE GORGES CORPORATION
Novel anti-seismic support special for shield tunnel pre-buried channel
PendingCN106907179AAchieve seismic installationAvoid secondary openingMining devicesEngineeringStructural engineering
The invention discloses a novel anti-seismic support special for a shield tunnel pre-buried channel and relates to the technical field of underground engineering pipeline mounting. The anti-seismic support comprises a base steel plate, transverse inclined strut angle steel, supporting angle steel, longitudinal inclined strut angle steel, pushing bolts, sliding groove T-shaped bolts, nuts and a pipe clamp. The transverse inclined strut angle steel and the longitudinal inclined strut angle steel are welded to the base steel plate; the supporting angle steel is welded in the middle of the base steel plate; the base steel plate is fixed to the pre-buried channel through the sliding groove T-shaped bolts and the nuts; the multiple pushing bolts are arranged on the base steel plate; and the pipe clamp is fixed to the supporting angle steel. According to the novel anti-seismic support special for the shield tunnel pre-buried channel, the anti-seismic requirement can be met, and secondary tapping in a shield segment can be avoided, so that the problem of pipeline anti-seismic mounting difficulty extensively existing in the underground engineering of the pre-buried channel is satisfactorily solved, and the novel anti-seismic support has the advantages of being simple in structure, reasonable in arrangement, low in manufacturing cost and the like.
Owner:CHINA RAILWAY LIUYUAN GRP CO LTD
Novel energy dissipation and shock absorption type inter-tower connection structure of framing connected-tower cable-stayed bridge
PendingCN112853934AIncrease lateral stiffnessImprove lateral stabilityCable-stayed bridgeBridge structural detailsEarthquake resistanceArchitectural engineering
The invention relates to a novel energy dissipation and shock absorption inter-tower connection structure of a framing tower-connected cable-stayed bridge. The structure comprises bridge tower bearing platforms, bridge tower columns are fixed to the bridge tower bearing platforms, the bridge tower columns are divided into upper tower columns and lower tower columns through bridge tower cross beams arranged on the bridge tower columns, and the bottom ends of two bridge towers are connected through a combined structure bearing platform straining beam between the bridge tower bearing platforms; inter-tower steel box inclined struts are arranged between tower limbs of the lower tower columns, so that the two bridge towers form local connection; and steel corbels are installed on the tower columns at the positions of the bridge tower cross beams, and dampers are installed between the two bridge towers through the steel corbels. According to the framing tower connecting structure form provided by the invention, on the basis of not influencing the construction period of the bridge tower and not increasing the construction difficulty, the transverse bridge direction earthquake response of the bridge tower is greatly reduced, and the anti-seismic property, the safety and the economical efficiency of the bridge tower are greatly improved.
Owner:甘肃省交通规划勘察设计院股份有限公司
Low-frequency damping nine-sub-circular-pile earthquake meta-structure
InactiveCN112663684AEffective protectionHas a bandgap characteristicProtective foundationStructural engineeringEarthquake disaster
The invention discloses a low-frequency damping nine-sub-circular-pile earthquake meta-structure which is formed by extending earthquake meta-structure unit cells in two perpendicular directions in the horizontal plane and is designed on the periphery of a building foundation. Each earthquake meta-structure unit cell comprises a first steel pile, a second steel pile, a first hollow concrete pile, a second hollow concrete pile and a soil layer. The sections of the first steel pile and the second steel pile are circular. The sections of the first hollow concrete pile and the second hollow concrete pile are circular rings. The cross section of the soil layer is square, and nine circular through holes are distributed in the soil layer. The four small circular through holes are respectively positioned at four opposite corners of the square, and the distances between the small circular through holes and the center of the large circular through hole are equal. The distances between the centers of the small circular through holes are equal. The low-frequency damping nine-sub-round-pile earthquake meta-structure can attenuate earthquake surface waves in an omnibearing and multi-angle mode, protect a building, be simple in material obtaining and convenient to arrange, effectively reduce earthquake disasters and reduce post-disaster repair and maintenance cost of the building.
Owner:BEIJING UNIV OF TECH
Modularized non-vehicle-mounted charger
PendingCN112810476ALight in massReduce volumeCharging stationsElectric vehicle charging technologySUSPENDING VEHICLEIn vehicle
The invention relates to the technical field of vehicle charging, in particular to a modularized non-vehicle-mounted charger which comprises an alternating current module, a rectification module and a direct current module, wherein the rectification module is assembled on the alternating current module, the direct current module is assembled on the rectification module, the alternating current module and the rectification module are electrically connected through a connector, and the rectification module and the direct current module are electrically connected through a connector. The modularized non-vehicle-mounted charger can be assembled on site, the participation degree of professional tools such as a construction crane and a forklift is reduced to the maximum extent, streamlined, specialized and standardized production in a factory can be conveniently achieved through the modularized functional modules, meanwhile, on-site replacement and on-site upgrading can be conveniently carried out, and the expandability is high.
Owner:JIANGSU WANBANG DEHE NEW ENERGY TECH CO LTD +1
Rail guide type bridge anti-seismic stop block device
PendingCN110485269ATo achieve the purpose of self-resettingReduce noiseBridge structural detailsBridge materialsFiberConvex side
The invention discloses a rail guide type bridge anti-seismic stop block device which comprises concrete check blocks poured at the two ends of a bent cap; a sliding surface body is arranged on the inner sides of the concrete stop blocks, and the sliding surface of the sliding surface body is a concave curved surface which changes from high to low from the outer side to the inner side of a bridgeand faces a main beam. Two sides of the bottom end of the upper sliding surface of the bent cap are respectively provided with a concrete anchor block, and the bent cap corresponding to the two concrete anchor blocks in the outer side direction of the bridge is respectively provided with a vertical groove of which the cross section size is slightly greater than that of the concrete anchor blocks;a horizontal straight steel plate is fixed to the side wall of the main beam corresponding to the sliding surface, a curved steel plate with an upward convex face is fixed to the outer side edge of the straight steel plate, a steel sliding rod is fixed to the tail end of the curved steel plate and abuts against the bottom end of the sliding surface, and the two ends of the steel sliding rod are connected with concrete anchor blocks through carbon fiber cloth. The structure is simple, the force transmission path is clear, the super-strong tensile capacity of the carbon fiber cloth can be brought into full play during a strong earthquake, excessive transverse displacement of the main beam of the bridge structure is effectively restrained, and the anti-seismic property of the bridge structureis remarkably improved.
Owner:PUTIAN UNIV
Fabricated shear wall assembly and manufacturing method thereof
PendingCN110409652AFirmly connectedImprove connection reliabilityWallsBuilding insulationsShear wall
The application relates to the technical field of building structures, in particular to a fabricated shear wall assembly and a manufacturing method thereof. The fabricated shear wall assembly comprises a connecting joint bar, connecting plates and a plurality of shear walls, and each shear wall comprises a wall body, stiffeners and connecting sleeves; a part of the stiffeners are buried in the wall bodies, and a part of the stiffeners are arranged at one ends of the shear walls in the length direction of the stiffeners, and exposed out of the wall bodies; the connecting sleeves are connected with the stiffeners, and the connecting sleeves are provided with annular connecting parts exposed out of the wall bodies; the annular connecting parts are located at one end in the length direction; among the multiple shear walls, the annular connecting parts of the two adjacent shear walls arranged in the length direction are internally provided with the connecting joint bar in a penetrating mode; and the connecting plates are connected with the exposed parts in the stiffeners of the two shear walls fixedly, so that the two shear walls are connected. The fabricated shear wall assembly provided by the application is better in anti-seismic effect.
Owner:MRSS BEIJING RESIDENTIAL EARTHQUAKE TECH CO LTD
Bearing capacity evaluation method of sandy soil box
InactiveCN112613094AReduce the impactAvoid or mitigate damageGeometric CADSpecial data processing applicationsEvaluation resultSoil science
The invention relates to the technical field of pipeline engineering safety evaluation, and concretely relates to a bearing capacity evaluation method for a sandy soil box. The method is characterized by comprising the following steps: determining the position of a ground fracture through geotechnical engineering investigation data, and determining geological parameters above the ground fracture; collecting the size of a sandy soil box which is buried in a ground fracture position and used for protecting the buried pipe; and according to the geological parameters determined in the following steps and the size of the sand box, obtaining the corrected foundation bottom surface bearing capacity fa of the sand box according to the following formula. The evaluation and calculation method is simple, the operation is less, the evaluation result is accurate, and an evaluation basis is provided for quakeproof popularization of the sandy soil box.
Owner:XI'AN PETROLEUM UNIVERSITY
Buffer energy dissipation and anti-collision bridge anti-seismic block structure
InactiveCN105951583BImprove ductilityPlay a protective effectBridge structural detailsEngineeringBlock structure
The invention discloses a bridge anti-seismic block structure for buffering energy dissipation and resisting collisions, which comprises a cover beam, a beam body, and several fishhook-shaped steel bars. A friction pendulum support is arranged on the top surface of the cover beam, and the beam body supports On the friction pendulum support, the two ends of the cover beam are respectively extended upward to form stoppers, and one section of the fishhook-shaped steel bar is embedded in the stopper, and the exposed section of the fishhook-shaped steel bar Cover with a layer of rubber. In the strong earthquake process, the present invention can effectively buffer the impact on the bridge anti-seismic block when the horizontal displacement of the beam body is too large through the bending deformation of several fishhook-shaped steel bars and the outsourcing rubber layer, dissipate the seismic energy, and reduce the The occurrence of beam drop accidents on the transverse bridge and the improvement of the overall seismic performance of the bridge structure.
Owner:SOUTHWEST JIAOTONG UNIV
Bridge collision buffer seismic structure
InactiveCN105970807BReduce the difficulty of processing and manufacturingEasy constructionBridge structural detailsSeismic processingSlope angle
The invention discloses a bridge collision buffering anti-seismic structure, which is arranged at the junction of a cover beam and a beam body of the bridge to strengthen the anti-seismic ability of the bridge. The top surface of the cover beam is provided with a friction pendulum support, and the beam body is supported on the friction pendulum support; the two ends of the cover beam are respectively extended upward to form a stopper; each stopper is embedded with two L-shaped steel plates on the side of the beam body The end of the L-shaped steel plate has a certain slope angle; the surface of the stopper between the two L-shaped steel plates is provided with a rubber layer; the distance between the two L-shaped steel plates is disposed with a certain number of arc-shaped steel bars, and the rubber layer is disposed at a certain distance. Steel embedded parts are arranged on the side of the beam body. During strong earthquakes, the invention can effectively buffer the impact of the main girder on the stopper under the action of the earthquake, dissipate the seismic energy, thereby limiting the larger displacement of the beam body and preventing the occurrence of beam falling accidents.
Owner:SOUTHWEST JIAOTONG UNIV
A Hybrid Fast DC Circuit Breaker
ActiveCN106558864BRealize unit modular designFlexible structureEmergency protective arrangements for automatic disconnectionHybrid typeMain branch
The invention provides a hybrid type rapid direct current breaker, comprising: a main flow branch, a current transferring branch and an energy consumption branch. All are connected in parallel. The main flow branch comprises a rapid mechanical switch unit and a main branch sub-module unit. The two units are in series connection. The current transferring branch comprises valve module units in successive cascade connection with each valve module unit comprising a plurality of semiconductor modules in series connection. The energy consumption branch comprises energy consumption components in successive cascade connection. According to the invention, the design of the breaker structure is such a design featuring the electrical topology corresponding to modularization. This means that for the application requirement of different voltage grades, the structure can be expanded to do so. As the breaker adopts a single platform supporting structure, all functional units can be integrated onto the platform, therefore, making the equipment highly integrated, small in size, and strongly resistant to earthquakes. Highly reliable and flexible in structure, better electric compatibility can be achieved. With the breaker, it is possible to rapidly cut off the current in fault when the direct current system meets a fault.
Owner:GLOBAL ENERGY INTERCONNECTION RES INST CO LTD
Anti-overturning type bridge limiting stop block device
ActiveCN111455818ALarge construction spaceGive full play to the bending and tensile performanceClimate change adaptationBridge structural detailsEarthquake resistanceArchitectural engineering
The invention discloses an anti-overturning type bridge limiting stop block device which comprises an upper stop block, a lower stop block and extensible tensile steel bars, the upper stop block and the lower stop block are connected with a cast-in-place box girder and a lower pier respectively, and a gap is reserved between the upper stop block and the lower stop block; the upper ends and the lower ends of the extensible tensile steel bars are pre-buried in the upper check block and the lower check block correspondingly and connected with pre-buried steel bars of the cast-in-place box girderand pre-buried steel bars of the pier correspondingly. The anti-overturning type bridge limiting stop block device is ingenious in conception, simple, clear in stress and rapid and convenient to construct, plays a role in longitudinal and transverse earthquake resistance of a bridge, can realize anti-pulling and anti-overturning effects when the bridge overturns, and can also provide a space required by support replacement when the bridge support is replaced.
Owner:中冶南方城市建设工程技术有限公司 +1
Pile type continuous rigid frame bridge and construction method thereof
ActiveCN103510458BSmall overall deformationAdapting to height-constrained problemsBridge structural detailsBridge erection/assemblyCarrying capacityEngineering
The invention discloses a continuous rigid frame bridge suitable for a high-waterline impoundment reservoir area. The pile type continuous rigid frame bridge can meet the requirements for strength and flexibility without a common pier. The pile type continuous rigid frame bridge comprises a girder, two girder connecting parts and a pile group foundation, wherein the two girder connecting parts stride the girder, the pile group foundation is composed of a set of filling piles, and the filling piles are in rigid connection with the girder connecting parts. The filling piles comprise upper columns and lower columns, wherein the upper columns are connected with the girder connecting parts, and the lower columns are poured into a bed rock. Longitudinal steel bars are arranged on the upper columns after the following carrying capacity limiting condition calculation and the normal using limiting condition calculation are carried out. Longitudinal steel bars are arranged on the lower columns according to the file foundation requirement. Pile transition sections are arranged between the lower columns and the upper columns, and the longitudinal steel bars in the pile transition sections are the same as longitudinal reinforcing bars of the upper columns. The invention further provides a construction method for the pile type continuous rigid frame bridge. The pile type continuous rigid frame bridge has the advantages that the anti-seismic requirement is met, construction is convenient, construction cost is saved, and the construction period is shortened.
Owner:SICHUAN DEPT OF TRANSPORTATION HIGHWAY PLANNING PROSPECTING & DESIGN RES INST
Anti-seismic structure for building design
ActiveCN113096522AReduce the impactMeet earthquake resistance requirementsEducational modelsEarthquake resistant structuresBuilding design
The invention discloses an anti-seismic structure for building design, which comprises a building model, a base and an earthquake simulation device, wherein a longitudinal damping structure is mounted at the bottom in the base, transverse damping structures are mounted on two sides of the inner wall of the base, the lower end of the building model is arranged in the base and fixedly connected with the transverse damping structures and the longitudinal damping structure respectively, and the earthquake simulation device is embedded in the bottom of the base; and the transverse damping structure comprises a first connecting plate, a third connecting plate, connecting columns and two connectors, the first connecting plate is movably connected with the third connecting plate, the outer wall of the first connecting plate is fixedly connected with the inner wall of the base, and the two connectors are symmetrically distributed. The transverse damping structures and the longitudinal damping structure are arranged in the base, the influence of vibration on the model in the transportation process is reduced, the transverse damping structures can achieve a good damping effect on vibration transverse waves during anti-seismic detection, the anti-seismic requirement of the model can be met through matched use of the transverse damping structures and the longitudinal damping structure, and the service life of the model is prolonged.
Owner:羊龄高
Rolling lifting type bridge anti-seismic check block device
PendingCN110485272ARealize energy consumptionRealize limitBridge structural detailsBridge materialsEarthquake resistanceEngineering
The invention discloses a rolling lifting type bridge anti-seismic check block device which is characterized in that a main beam is erected on a bent cap through a swing type support, welding steel boxes are arranged at the two ends of the bent cap, and the sides, facing the main beam, of the welding steel boxes are steps with arc-shaped transition sections; a vertical short steel plate is pre-buried in the corresponding side wall of the main beam; thick-wall steel pipes horizontally extending to the steps are fixed on the vertical short steel plates; a spring and a steel bar are arranged in the thick-wall steel pipe, one end of the spring is fixed to the vertical short steel plate, the other end of the spring is fixed to the inner end of the steel bar, the outer end of the steel bar extends out of the thick-wall steel pipe and is provided with a roller with a rotating shaft perpendicular to the steel bar, and the roller abuts against the step face of the lowermost step of the weldingsteel box. Under the action of earthquakes, earthquake energy is dissipated by fully relying on friction between component materials and lifting the main beam to overcome gravity to do the work, multiple defense and earthquake resisting effects can be effectively achieved, and the earthquake resistance of the bridge structure is remarkably improved.
Owner:PUTIAN UNIV
A kind of high-strength low-carbon bainitic refractory steel and its preparation method
ActiveCN111763881BSimple and convenient production processIncrease contentChemical compositionUltimate tensile strength
Owner:CENT IRON & STEEL RES INST +1
A trigger-type anti-seismic double block device for bridges
InactiveCN106948255BWith self-resetting functionImprove seismic performanceBridge structural detailsPre embeddingDouble stop
The invention discloses a trigger-type anti-seismic double block device for a bridge, which comprises a concrete block formed by extending upwards at both ends of a cover beam, and a pre-embedded steel plate is arranged inside the concrete block; on the cover beam between the concrete block and the main beam The surface is fixed with a steel box, and the steel box is provided with an opening that penetrates up and down. A short stop is inserted in the opening, and the length of the upper end of the short stop protruding from the steel box is greater than the depth of the pit; the bottom of the steel box deviates from the hole And the upper surface of the cover beam that is biased to the outside of the bridge is provided with a pit with a size slightly larger than the cross-sectional size of the short stop; there is a gap between the steel box and the main beam, and an elastic-plastic deformation device is fixed between the steel box and the embedded steel plate. The invention can make the upper structure of the bridge have a self-resetting function under the action of medium and small earthquake loads, and can effectively dissipate the seismic energy under the action of strong earthquakes and trigger the second stopper to participate in earthquake resistance, thereby reducing the occurrence of lateral beam falling accidents, thereby improving The seismic performance of the bridge structure is improved, and the manufacturing layout is simple and the cost is low.
Owner:SOUTHWEST JIAOTONG UNIV
Fully fabricated reinforced concrete wall panel vertical bending-resistance beam joint structure through bolt connection
PendingCN111287321ASimple structureEasy to processBuilding constructionsReinforced concreteArchitectural engineering
The invention relates to the technical field of fabricated concrete structures in the construction industry, in particular to a fully fabricated reinforced concrete wall panel vertical bending-resistance beam joint structure through bolt connection. The fully fabricated reinforced concrete wall panel vertical bending-resistance beam joint structure through bolt connection comprises beam end connection parts, beam end anchoring parts and connection assemblies, the beam end connection parts are of a vertical bending-resistance structure and are consistent with the beam cross-section shape anchored by a concrete part; the beam end connection parts are fixedly connected with the front ends of the beam end anchoring parts through welding, and the beam end connection parts and the beam end anchoring parts form an integrated beam end connection structure; the two opposite beam end connection parts of the beam end connection structure are connected as a whole through the connection assemblies.The technical scheme of the fully fabricated reinforced concrete wall panel vertical bending-resistance beam joint structure through bolt connection solves the problems in the prior art a structure can not be reused, the bearing capacity is small, the structure is only suitable for a structure supported by the wall panel, the safety of the large span and complex structure cannot be ensured, the construction accuracy of the joint connection cannot be guaranteed, and the safety is reduced.
Owner:成都建工预筑科技有限公司
Features
- R&D
- Intellectual Property
- Life Sciences
- Materials
- Tech Scout
Why Patsnap Eureka
- Unparalleled Data Quality
- Higher Quality Content
- 60% Fewer Hallucinations
Social media
Patsnap Eureka Blog
Learn More Browse by: Latest US Patents, China's latest patents, Technical Efficacy Thesaurus, Application Domain, Technology Topic, Popular Technical Reports.
© 2025 PatSnap. All rights reserved.Legal|Privacy policy|Modern Slavery Act Transparency Statement|Sitemap|About US| Contact US: help@patsnap.com


