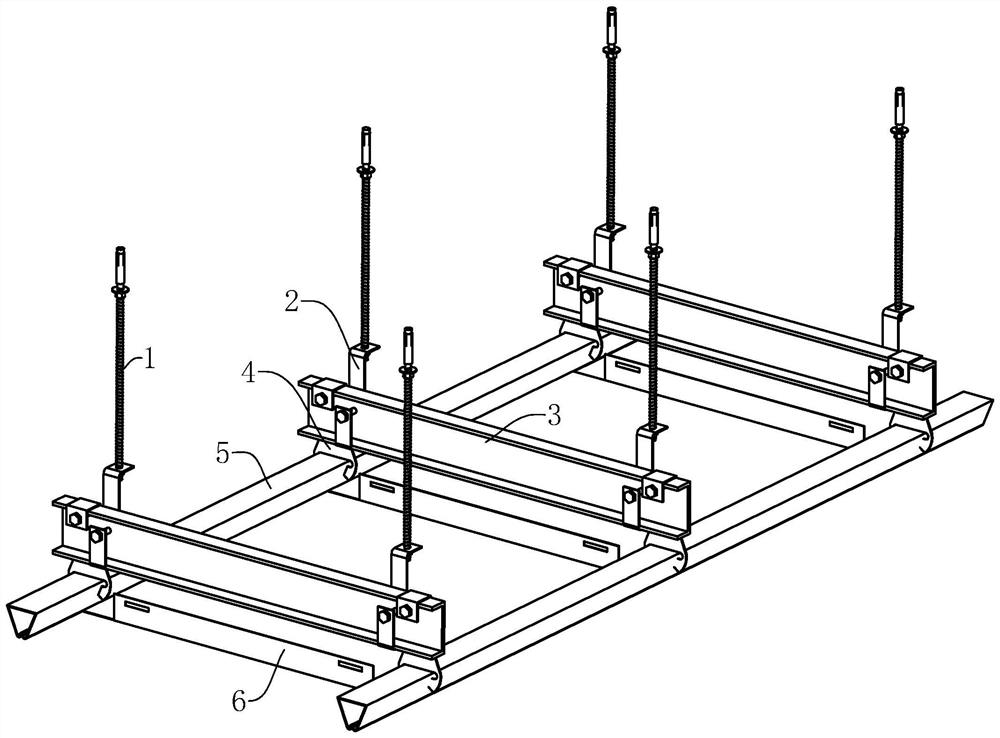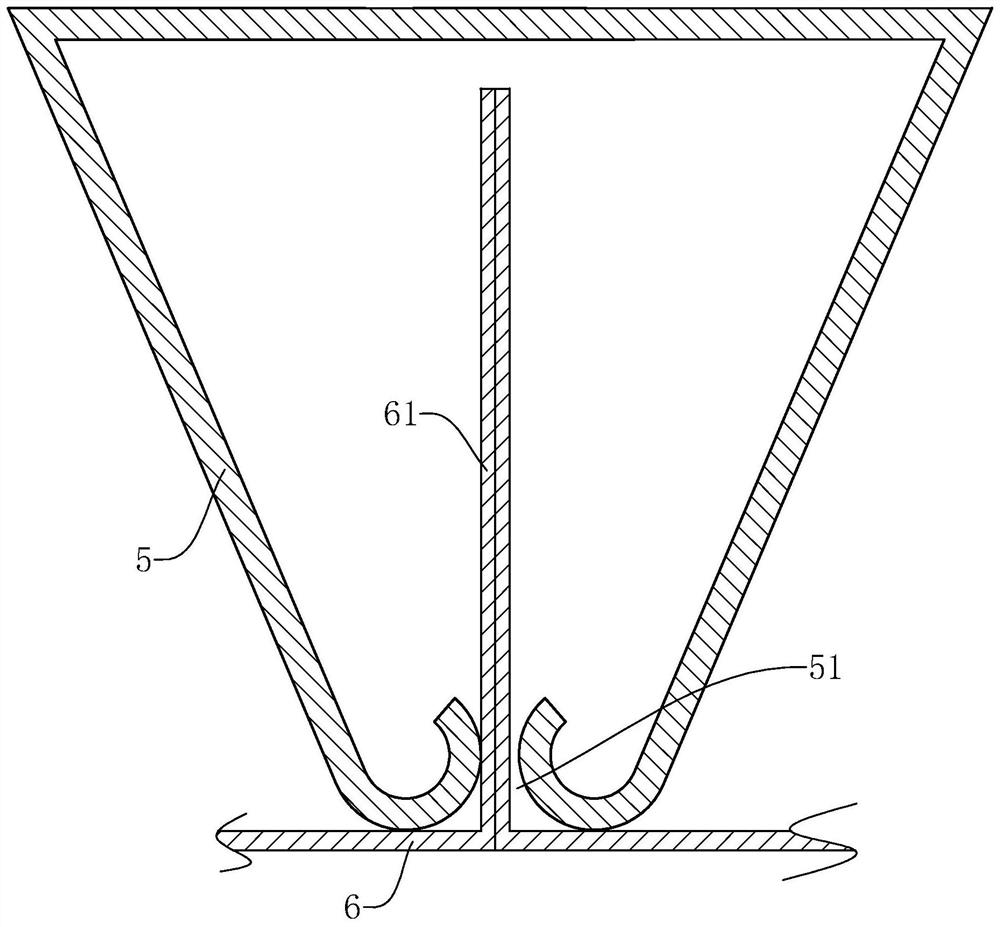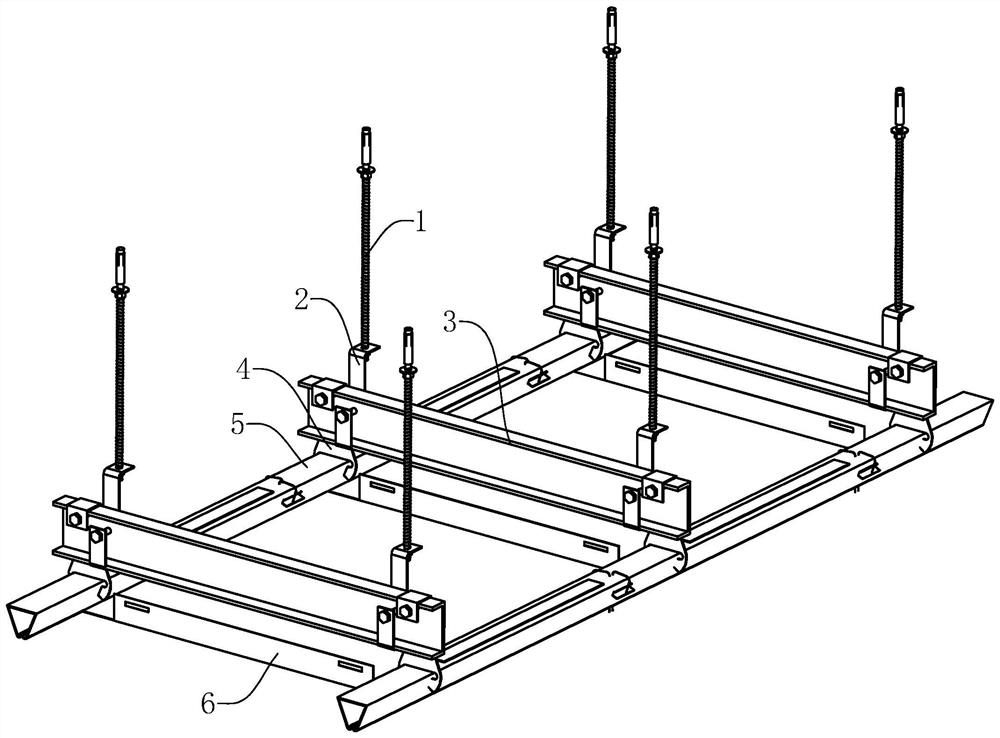A roof structure of a house
A technology for roof panels and suspended ceilings, applied to ceilings, building components, building structures, etc., can solve problems such as looseness, difficult adjustment, and large friction, and achieve the effect of reducing resistance
- Summary
- Abstract
- Description
- Claims
- Application Information
AI Technical Summary
Problems solved by technology
Method used
Image
Examples
Embodiment Construction
[0035] like image 3 As shown, the present invention introduces a suspended ceiling structure of a house, which includes a suspender 1, a main keel 3, a triangular keel 5 and a square plate 6. set horizontally and in parallel between the triangular keels 5, and the triangular keels 5 and the main keel 3 are perpendicular to each other, the main keel 3 is hoisted under the boom 1, and the triangular keels 5 are fixed on the bottom of the main keel 3 Below, the square plate 6 is clamped and fixed below the triangular keel 5 .
[0036] In this example, if image 3 As shown, the main keel 3 is connected to the boom 1 through the main hanger 2 , and the triangular keel 5 is connected to the main keel 3 through the triangular hanger 4 . The structure of the main hanger 2 can refer to the "connector" in the invention patent with the publication number CN105386556A, and the structure of the triangle hanger 4 can refer to the "triangle hanger" in the invention patent with the authori...
PUM
 Login to View More
Login to View More Abstract
Description
Claims
Application Information
 Login to View More
Login to View More - R&D
- Intellectual Property
- Life Sciences
- Materials
- Tech Scout
- Unparalleled Data Quality
- Higher Quality Content
- 60% Fewer Hallucinations
Browse by: Latest US Patents, China's latest patents, Technical Efficacy Thesaurus, Application Domain, Technology Topic, Popular Technical Reports.
© 2025 PatSnap. All rights reserved.Legal|Privacy policy|Modern Slavery Act Transparency Statement|Sitemap|About US| Contact US: help@patsnap.com



