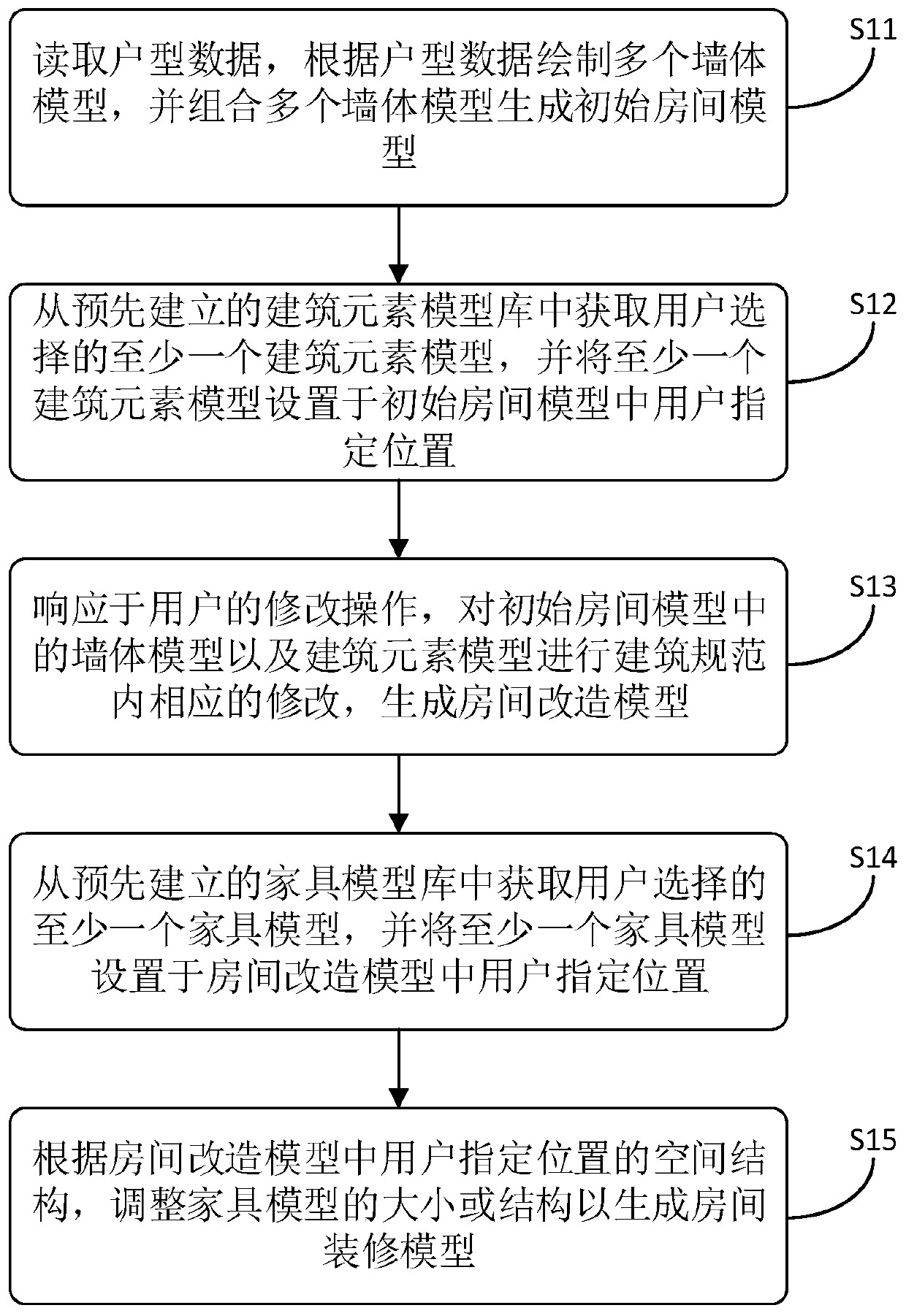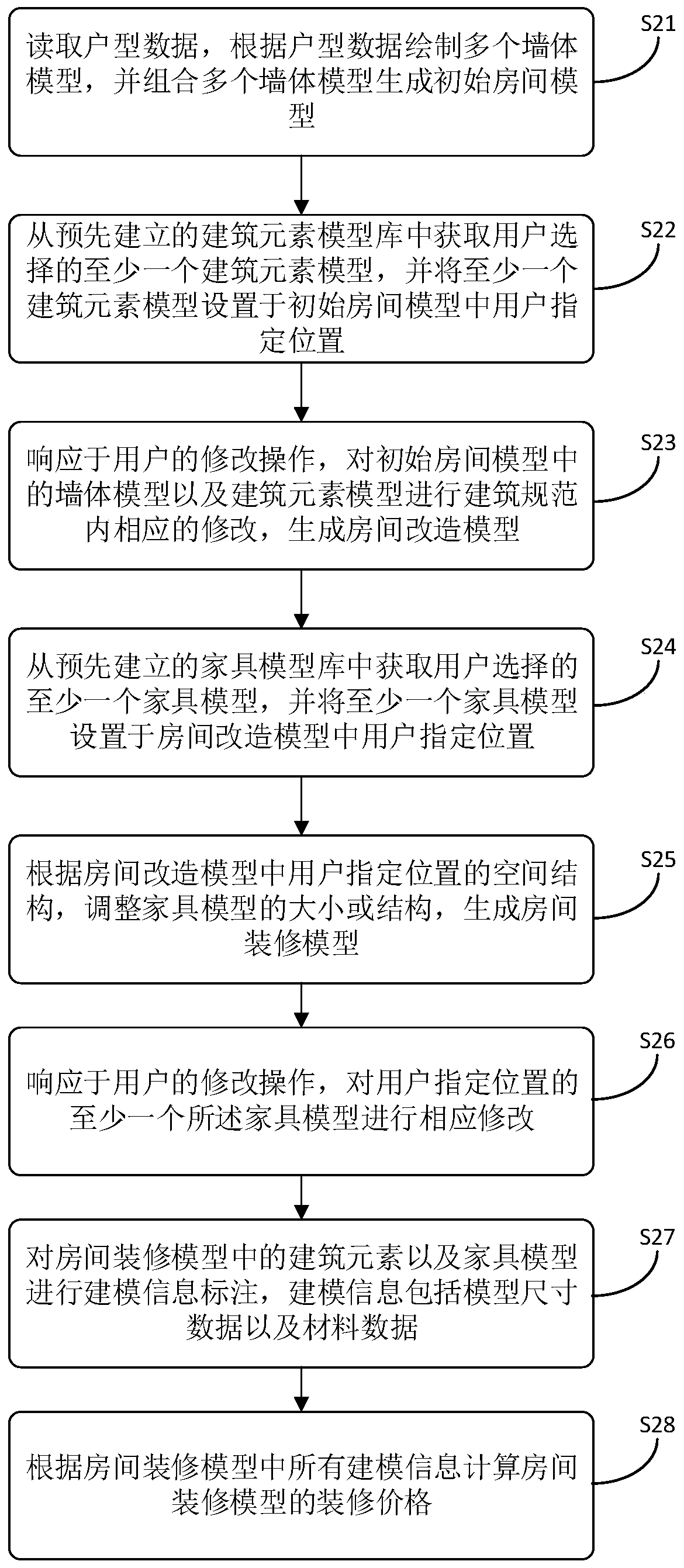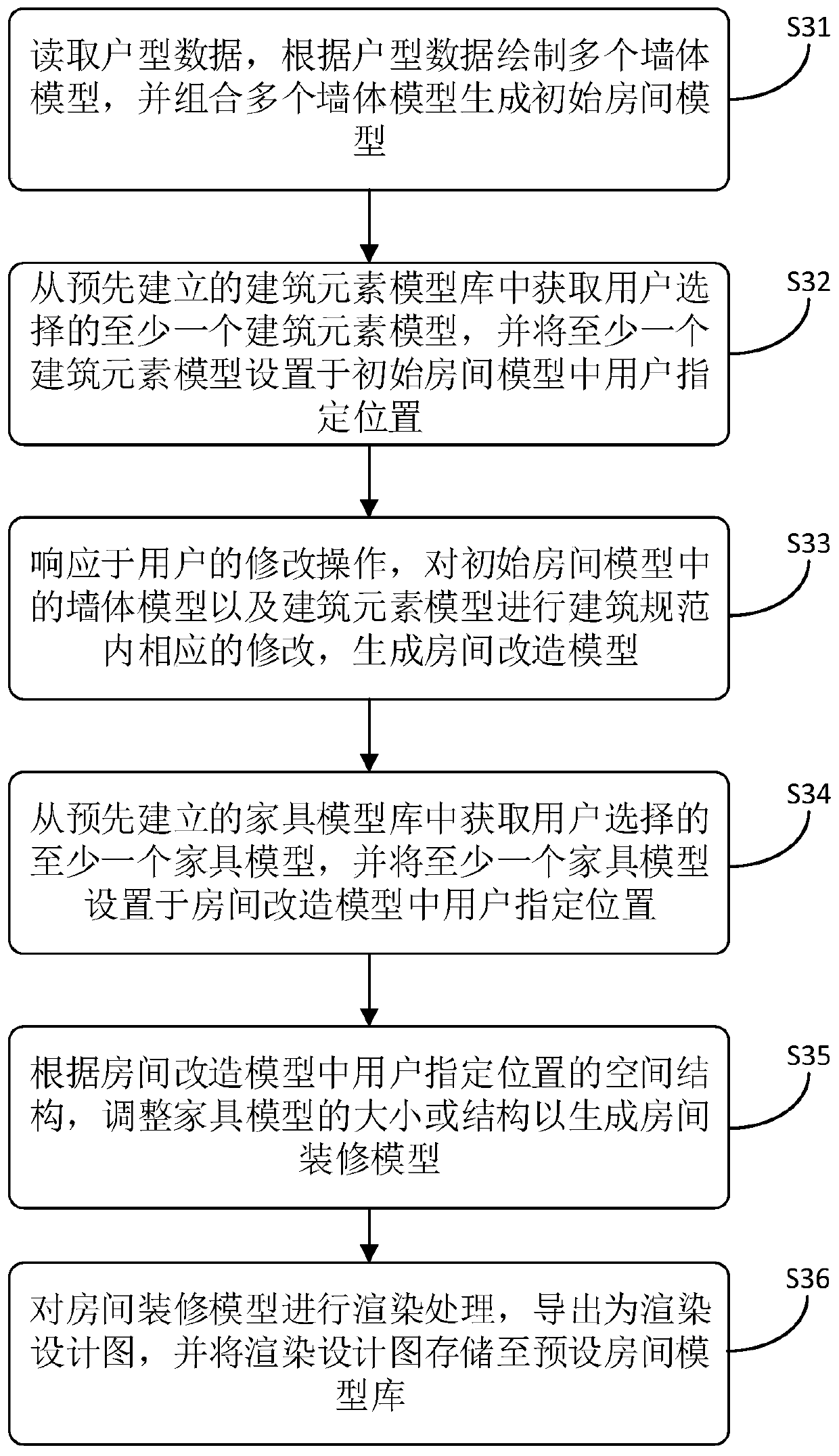Room model drawing method and device and computer device
A technology of computer equipment and models, applied in computer-aided design, calculation, special data processing applications, etc., can solve problems such as difficult for users to design independently, cumbersome operation, and long time for room model making
- Summary
- Abstract
- Description
- Claims
- Application Information
AI Technical Summary
Problems solved by technology
Method used
Image
Examples
Embodiment 1
[0047] figure 1 It is a flowchart of a method for drawing a room model provided in Embodiment 1 of the present invention, and the method includes the following steps:
[0048] Step S11: Read the house type data, draw multiple wall models according to the house type data, and combine multiple wall models to generate an initial room model.
[0049]In the embodiment of the present invention, the house type data can be obtained through actual measurement. For example, the staff can go to the interior of the house that needs to be renovated, record the spatial structure of each room in the house through actual measurement, and obtain the length, width, and height of all spaces. The distribution position of the space, as well as the data of the basic building elements, where the basic building elements include doors, windows, etc. It is also possible to directly use the floor plan provided by the house seller as the house type data, or use a depth-of-field camera to obtain the hous...
Embodiment 2
[0062] figure 2 It is a flowchart of a method for drawing a room model provided in Embodiment 2 of the present invention, and the method includes the following steps:
[0063] Step S21: Read the house type data, draw multiple wall models according to the house type data, and combine the multiple wall models to generate an initial room model.
[0064] This step is consistent with the above step S11, and will not be repeated here.
[0065] Step S22: Obtain at least one architectural element model selected by the user from a pre-established architectural element model library, and set at least one architectural element model at a user-designated position in the initial room model.
[0066] This step is consistent with the above step S12, and will not be repeated here.
[0067] Step S23: In response to the user's modification operation, corresponding modifications in the building code are made to the wall model and the building element model in the initial room model to generat...
Embodiment 3
[0080] image 3 It is a flowchart of a method for drawing a room model provided in Embodiment 3 of the present invention, and the method includes the following steps:
[0081] Step S31: Read the house type data, draw multiple wall models according to the house type data, and combine the multiple wall models to generate an initial room model.
[0082] This step is consistent with the above step S11, and will not be repeated here.
[0083] Step S32: Obtain at least one architectural element model selected by the user from the pre-established architectural element model library, and set at least one architectural element model at a user-designated position in the initial room model.
[0084] This step is consistent with the above step S12, and will not be repeated here.
[0085] Step S33: In response to the user's modification operation, corresponding modifications in the building code are made to the wall model and the building element model in the initial room model to genera...
PUM
 Login to View More
Login to View More Abstract
Description
Claims
Application Information
 Login to View More
Login to View More - R&D
- Intellectual Property
- Life Sciences
- Materials
- Tech Scout
- Unparalleled Data Quality
- Higher Quality Content
- 60% Fewer Hallucinations
Browse by: Latest US Patents, China's latest patents, Technical Efficacy Thesaurus, Application Domain, Technology Topic, Popular Technical Reports.
© 2025 PatSnap. All rights reserved.Legal|Privacy policy|Modern Slavery Act Transparency Statement|Sitemap|About US| Contact US: help@patsnap.com



