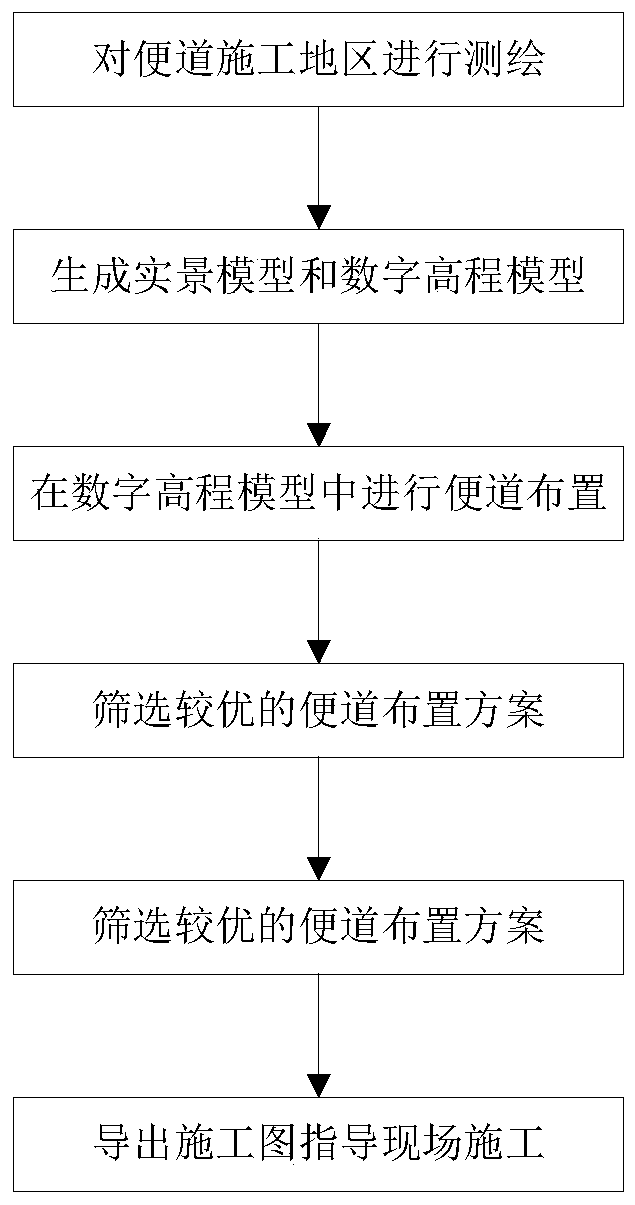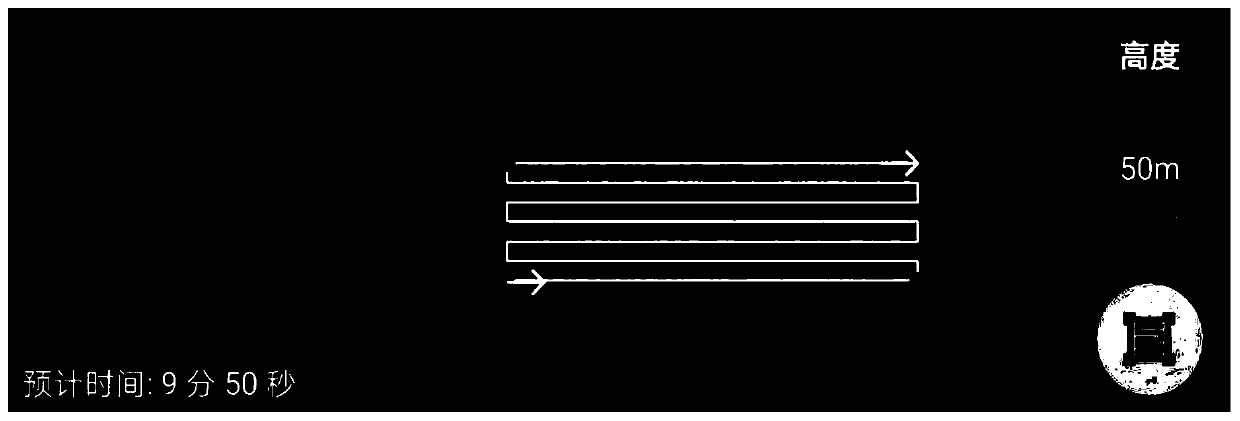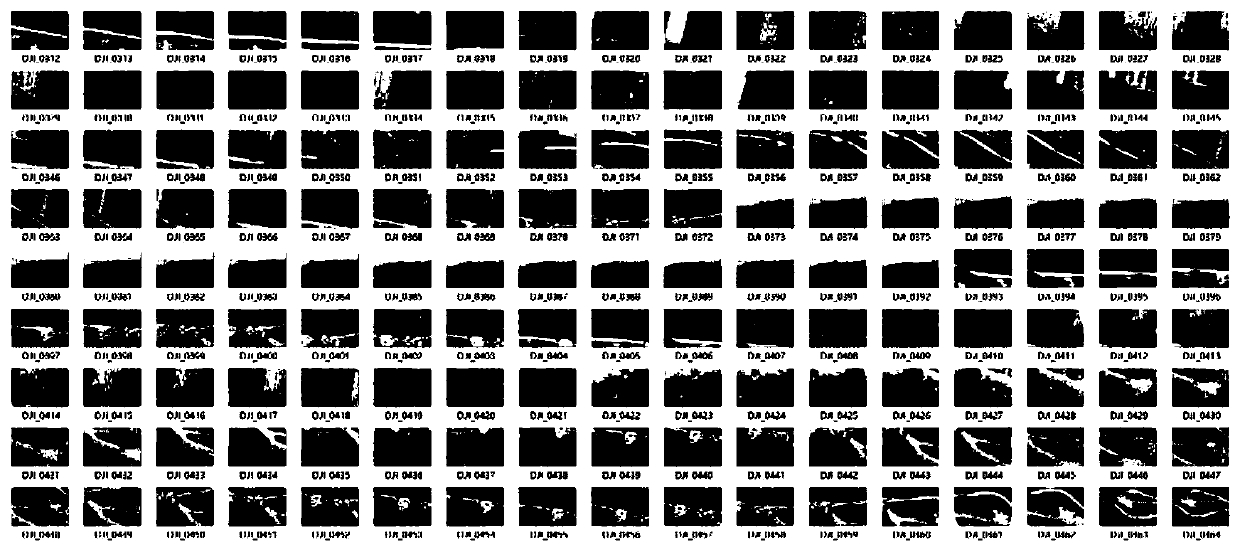BIM based sideway construction planning method
A technology for construction access roads and access roads, which is applied in the directions of surveying devices, instruments, surveying and navigation, etc., which can solve problems such as complex earthwork calculations, unintuitive terrain display, and inconvenient slope setting, so as to improve measurement efficiency, facilitate comparison, and avoid rework Effect
- Summary
- Abstract
- Description
- Claims
- Application Information
AI Technical Summary
Problems solved by technology
Method used
Image
Examples
Embodiment
[0029] BIM-based construction access road planning method, see figure 1 , which includes the following steps:
[0030] Step 1. Survey and map the access road construction area. Data collection and mapping through drone tilt photography; that is, by using aerial survey APPs (such as Altizure, Pix4D, Rockycapture) on mobile devices, first plan the data collection range, and set parameters such as the drone route, overlap rate, and tilt angle ( like figure 2 shown), then collect data, and then organize the image data after shooting (such as image 3 UAV oblique photography is to collect images from multiple angles, use professional software to analyze aerial triangulation, geometric correction and other processing, and synthesize high-precision 3D visualization models. Based on this, BIM forward design is more efficient. It conforms to the actual topography, and the surveying and mapping efficiency is higher.
[0031] Step 2, using the surveying and mapping data obtained in ...
PUM
 Login to View More
Login to View More Abstract
Description
Claims
Application Information
 Login to View More
Login to View More - R&D
- Intellectual Property
- Life Sciences
- Materials
- Tech Scout
- Unparalleled Data Quality
- Higher Quality Content
- 60% Fewer Hallucinations
Browse by: Latest US Patents, China's latest patents, Technical Efficacy Thesaurus, Application Domain, Technology Topic, Popular Technical Reports.
© 2025 PatSnap. All rights reserved.Legal|Privacy policy|Modern Slavery Act Transparency Statement|Sitemap|About US| Contact US: help@patsnap.com



