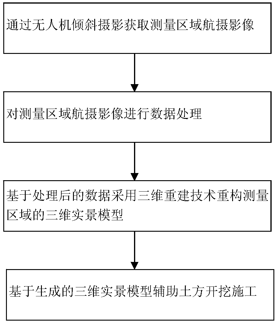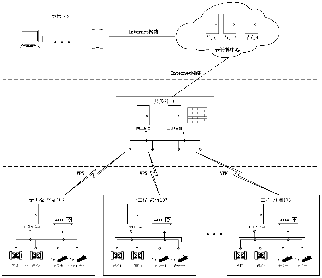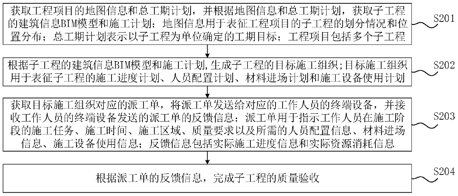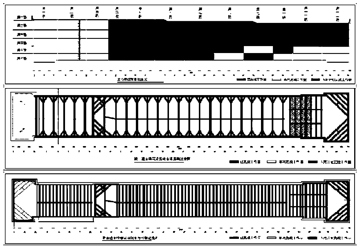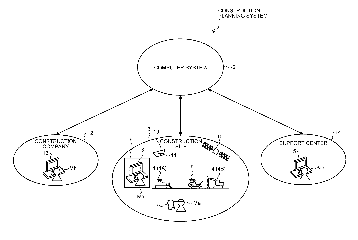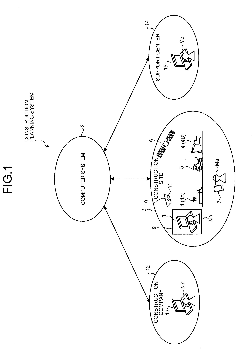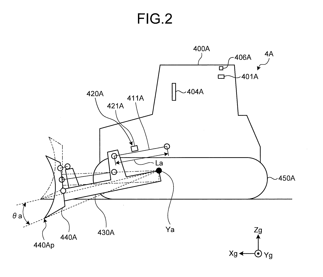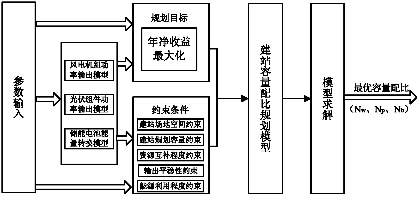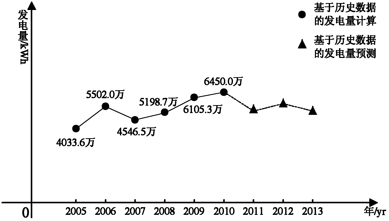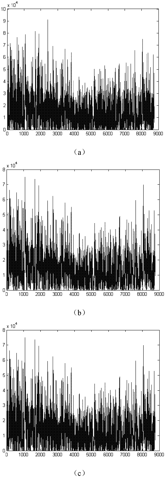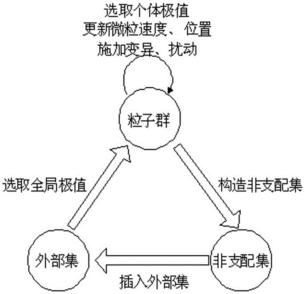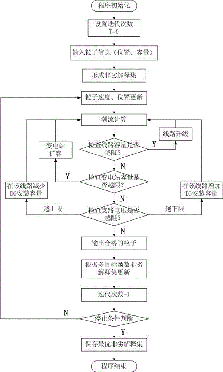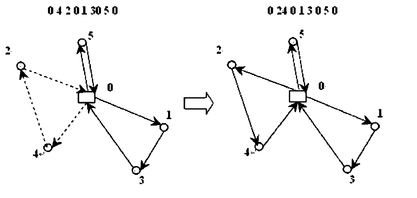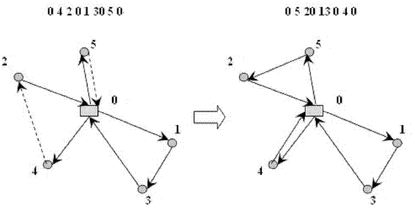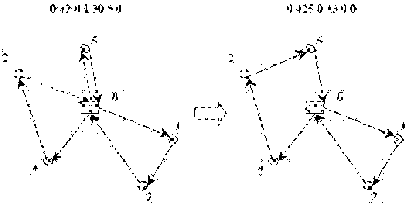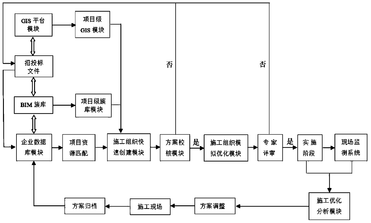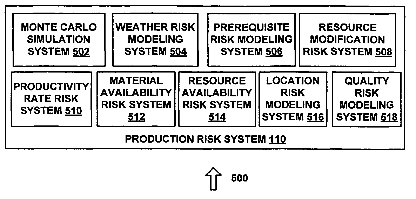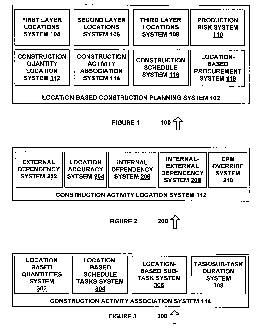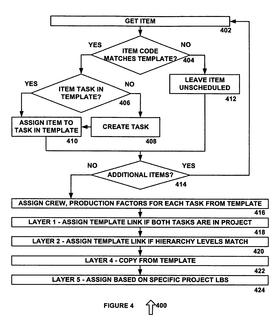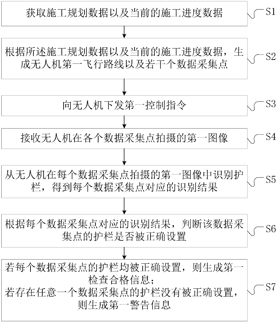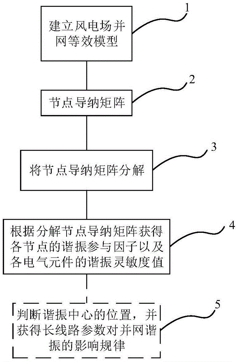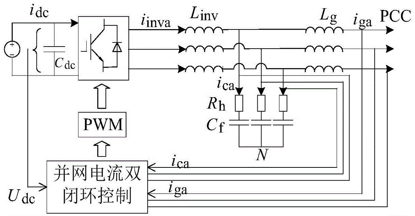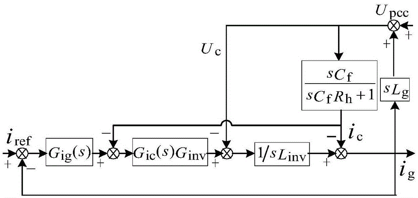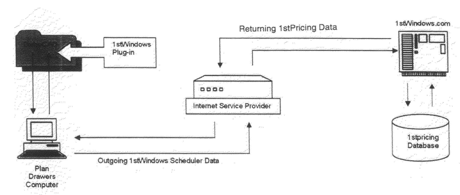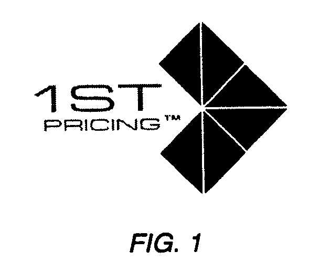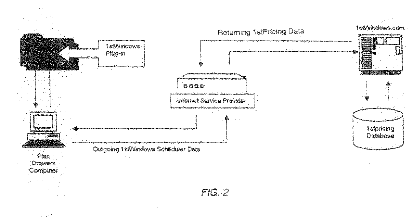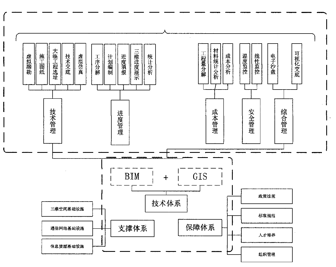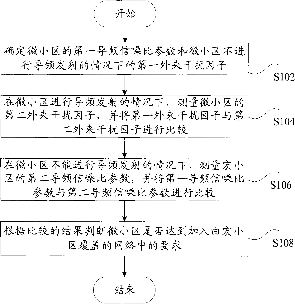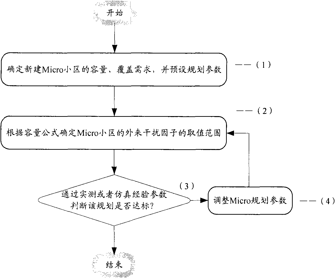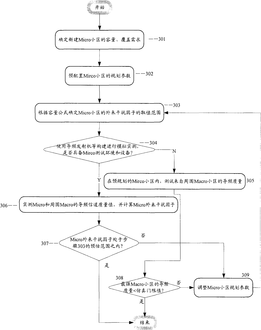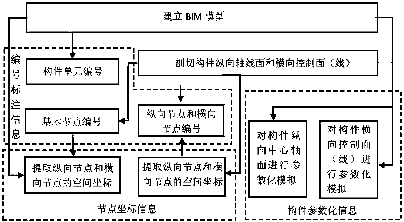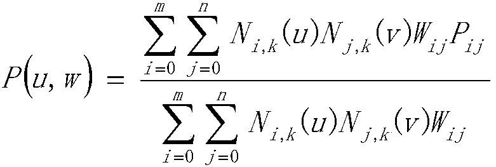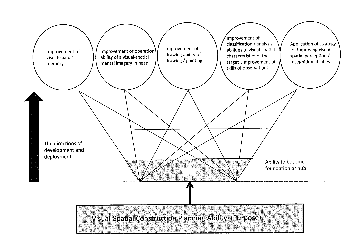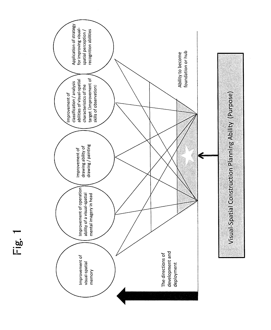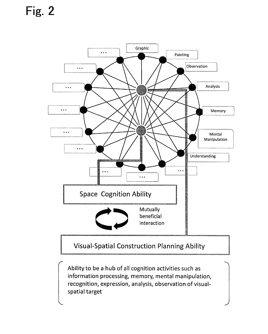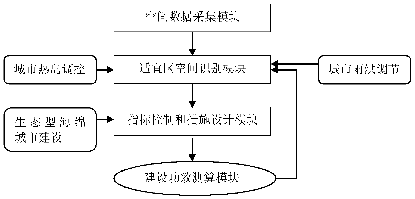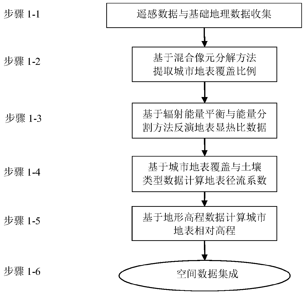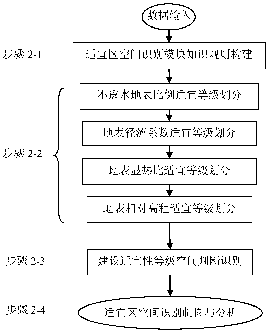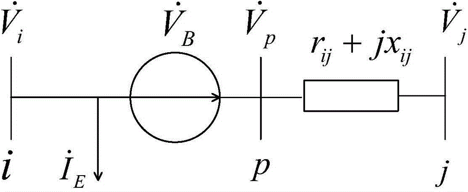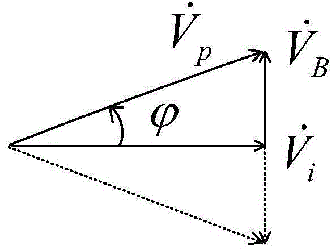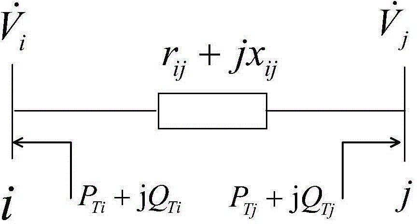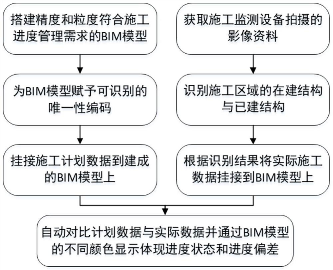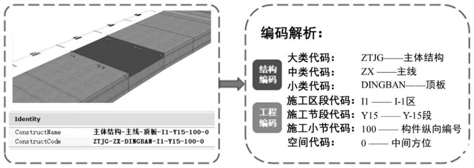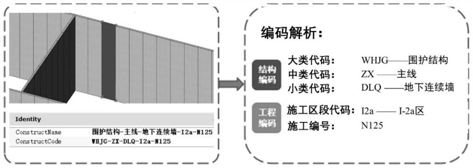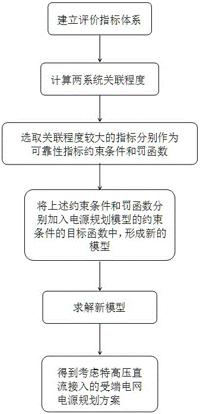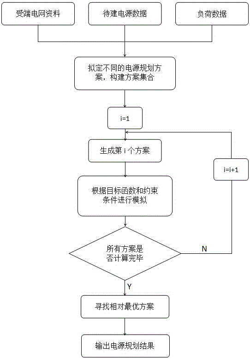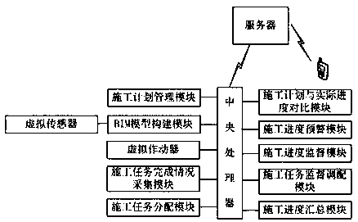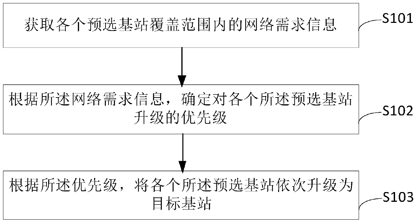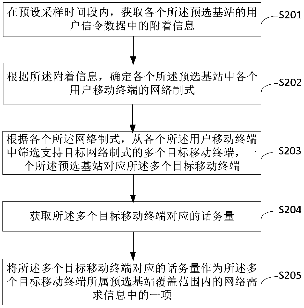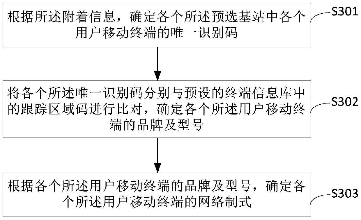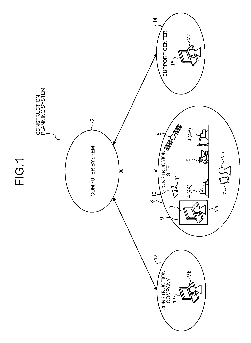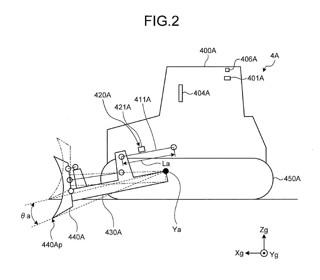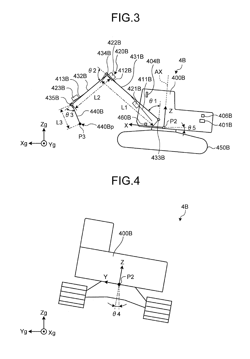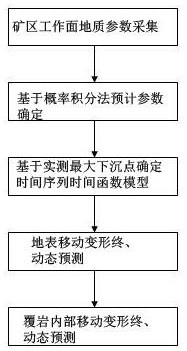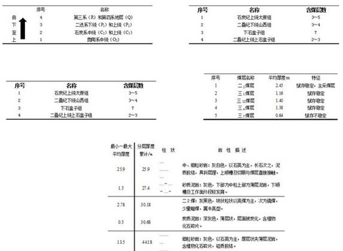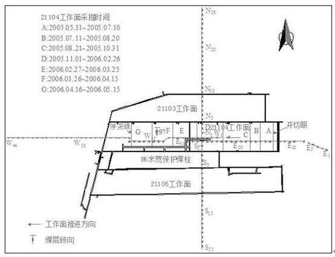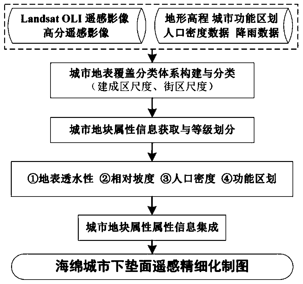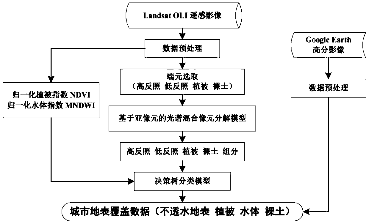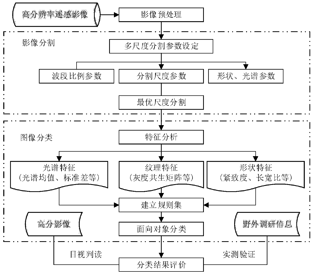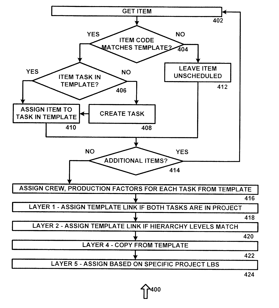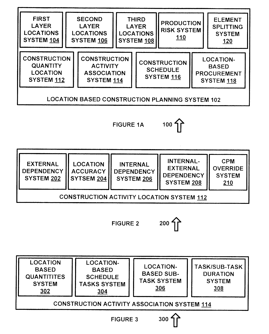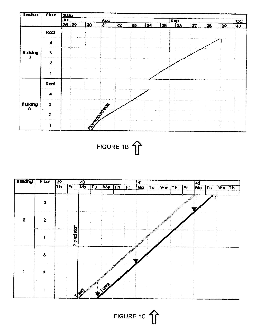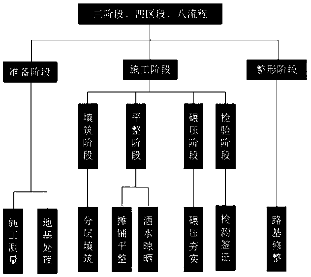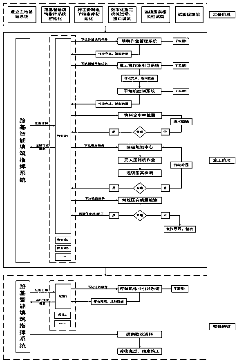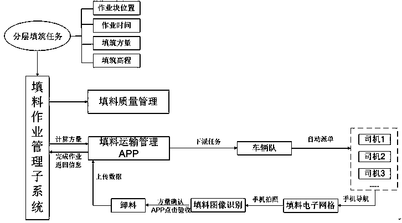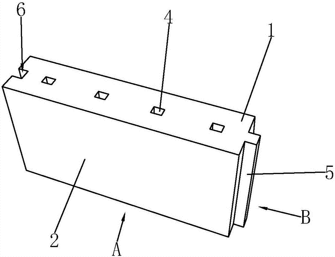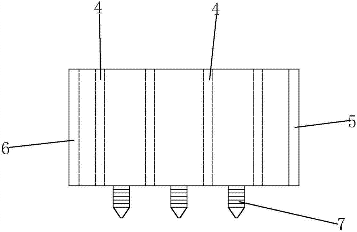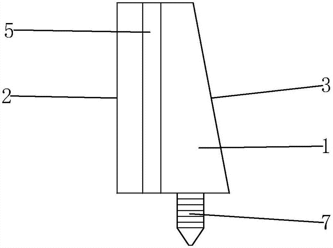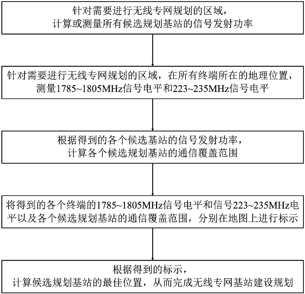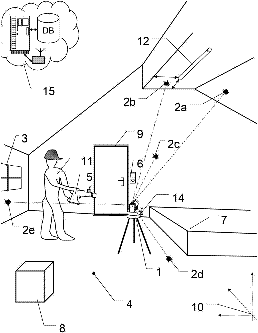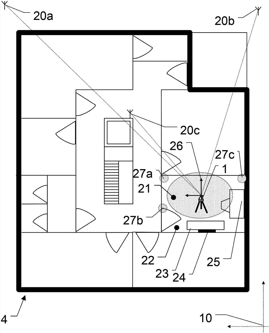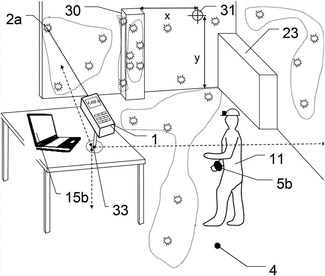Patents
Literature
225 results about "Construction planning" patented technology
Efficacy Topic
Property
Owner
Technical Advancement
Application Domain
Technology Topic
Technology Field Word
Patent Country/Region
Patent Type
Patent Status
Application Year
Inventor
Method for assisting earth excavation construction based on unmanned-aerial-vehicle oblique photography
InactiveCN109520479AReduce on-site management blind spotsReduce management costsPicture taking arrangementsPosition/course control in three dimensionsGeomorphologyConstruction planning
The invention relates to a construction planning technique of a building, and discloses a method for assisting earth excavation construction based on unmanned-aerial-vehicle oblique photography. The method aims at improving construction deployment efficiency, reducing field management blind areas and decreasing a management cost. The method for assisting the earth excavation construction based onthe unmanned-aerial-vehicle oblique photography, which is provided by the invention, comprises the following steps of a, obtaining an aerial photographic image of a measured area through the unmanned-aerial-vehicle oblique photography; b, carrying out data processing on the aerial photographic image of the measured area; c, reconstituting a three-dimensional real-scene model of the measured area based on processed data by adopting a three-dimensional reconstruction technique; and d, assisting the earth excavation construction based on the generated three-dimensional real-scene model. The method is applicable to the assistant planning in the construction of the building.
Owner:CHENGDU CONSTR ENG GROUP CORP
Project management method, platform and device, computer equipment and storage medium
ActiveCN111598379AAvoid silosEasy to controlDatabase management systemsOffice automationProject managementInformation model
The invention relates to a project management method, platform and device, computer equipment and a storage medium. The method comprises the following steps: enabling a server to obtain map information of the engineering project according to the obtained map information of the engineering project and a total construction period plan; obtaining a building information BIM model and a construction plan of the sub-project; generating a target construction organization corresponding to the engineering project including the personnel information, the material information and the equipment information; and according to the target construction organization, obtaining a corresponding dispatch list, sending the dispatch list to the corresponding construction party equipment, receiving feedback information of the dispatch list sent by the construction party equipment, and completing quality acceptance of the engineering project according to the feedback information of the dispatch list. Accordingto the method, the legality of engineering construction is restrained through the dispatch list, the risk of safety production is reduced, the control of the server on the whole construction period target is realized, a collaborative environment is provided for BIM application corresponding to a total engineering project through the 4D information model with a compatible data integration interface, and the problem of information isolated island is avoided.
Owner:中铁建华南建设有限公司 +1
Construction planning system
A construction planning system includes: a current topography data acquisition unit configured to acquire current topography data indicating a current topography of a construction site; a design topography data acquisition unit configured to acquire design topography data indicating a design topography of the construction site; a basic unit data acquisition unit configured to acquire basic unit data indicating conditions of a work machine carrying out a construction in the construction site; a construction plan data calculation unit configured to calculate construction plan data indicating a construction plan of the construction site based on the current topography data, the design topography data, and the basic unit data; and a construction plan data output unit configured to output the construction plan data.
Owner:KOMATSU LTD
A capacity ratio planning method for wind-solar-storage-transmission hybrid power station construction
The invention discloses a method for planning a station construction capacity ratio of a wind-light storage and transmission mixed power station. In a planning target, energy conservation and emission reduction are quantified on the aspect of earning and fit into the target of planning the station construction capacity ratio of the wind-light storage and transmission mixed power station; meanwhile, on the basis of a station construction site spatial constraint and a station construction planning capacity constraint, constraints of the wind-light resource complementation degree, the power station power output stability and energy utilization degree are introduced so as to finally form a station construction capacity ratio planning model; and the planning model is solved to acquire the station construction capacity ratio of the wind-light storage and transmission mixed power station. By the method, a target function of the planning model and a constraint condition are more in accordancewith an actual situation, so that the acquired station construction capacity ratio is more accurate.
Owner:UNIV OF ELECTRONICS SCI & TECH OF CHINA
PEPSO-basedsiting and sizing method optimization method of distribution type power supply
InactiveCN105719015AImprove distributionGood escape from local optimaForecastingSystems intergating technologiesFuzzy decisionElectric power system
The invention discloses a PEPSO-basedsiting and sizing method optimization method of a distribution type power supplyand belongs to the field of electric systems. The method is rapid, precise, effective and proper and is mainly provided for planning optimization of a power distribution network including a distribution type power supply. The objective is to determine an optimal access position and the capacity of the distribution type power supply. The technological means include capacity expanding of a transformer substation, circuit transformation upgrading and new accessing of the distribution power supply. The method is advantageous in that a complete multi-target optimization teaching model is established; the model covers multiple aspects of actors such as economic performance, reliability and environment protection; optimization seeking calculation is carried out based on a novel improved multi-target particle group algorithm PEPSO; a construction planning scheme is determined via the fuzzy decision technology; and power grid auxiliary analysis programs are compiles and planned based on the method, and the optimization seeking calculation is carried out, so a feasible scheme set is formed and an optimal scheme is determined.
Owner:STATE GRID HEBEI ELECTRIC POWER RES INST +2
Planning device and planning method based on vehicle path
InactiveCN102521724AExpand your searchReduce delivery costsLogisticsLogistics managementComputer module
The invention discloses a planning device and a planning method based on a vehicle path. The device comprises a path storage module for storing at least one path scheme, wherein each path scheme comprises a departure place, at least one destination and at least one path information from the departure place to the destination; a processing module for processing the path scheme in the path storage module according to transposition, insertion, interchange of the same path, exchange and / or reverse exchange in the processing module, and storing all processed path schemes into the path storage module; and a comparison module for comparing all processed path schemes according to the preset shortest-time, shortest-path and / or lowest-cost principles and obtaining an optimal path scheme. According to the invention, five neighborhood construction planning methods are designed, a search range of the path information is increased and an optimal path scheme combination with high quality for the problem is obtained so that the logistics distribution cost is reduced and the distribution efficiency is improved.
Owner:TSINGHUA UNIV
Construction planning management system based on BIM+GIS
PendingCN110782154AImprove management abilityImprove modeling productivityOffice automationResourcesDynamical optimizationBusiness enterprise
The invention discloses a construction planning management system based on BIM+GIS, and the system builds a new project bidding file which is automatically matched with an enterprise BIM family library, carries out the matching and screening of a BIM family library needing to be supplemented, and forms a new project-level BIM family library through the secondary expansion of the family library. And the new project bidding file is matched with an existing GIS platform, a region range where the newly-built project is located is screened and delimited, and project-level GIS bottom-layer three-dimensional information data is formed through existing GIS data with different precisions. The construction organization quickly creates a module block, and quickly extracts a BIM model and GIS three-dimensional terrain to complete site arrangement, temporary road arrangement, project department residence arrangement and large temporary facility arrangement on the basis of a project-level BIM familylibrary, a project-level GIS module and an optimized project resource configuration file. The construction organization simulation optimization module is fast, the progress plan and the cost are associated with the BIM+GIS model, the optimal construction scheme is automatically selected through data analysis, and the field construction condition is dynamically optimized.
Owner:CHINA RAILWAY 18TH BUREAU GRP CO LTD
System and method for modeling construction risk using location-based construction planning models
ActiveUS7752020B2Multiprogramming arrangementsComputation using non-denominational number representationModel parametersComputer science
A method for modeling construction risk is provided. The method includes providing a statistical model for each of a plurality of location-based tasks of a construction project model. A model parameter is randomly selected for each of the plurality of statistical models to generate a statistically-based duration for each of the location-based tasks. A schedule duration is then calculated using the statistically-based durations of the location-based tasks, and the steps of providing, randomly selecting, and calculating are repeated until a statistical distribution for the construction project model is generated, such as using a Monte Carlo analysis procedure.
Owner:VICO SOFTWARE
Construction safety monitoring method and system based on unmanned aerial vehicle
InactiveCN109557935ASave human resourcesThe investigation cycle is shortenedCharacter and pattern recognitionPosition/course control in three dimensionsData acquisitionUncrewed vehicle
The invention discloses a construction safety monitoring method and system based on an unmanned aerial vehicle. The method includes the following steps: acquiring data of construction planning data and data of current construction progress; generating a first flight path of the unmanned aerial vehicle and several data acquisition points; sending a first control command to the unmanned aerial vehicle to make the unmanned aerial vehicle fly according to the first flight path and acquire data at all data acquisition points; receiving a first image taken by the unmanned aerial vehicle at each dataacquisition point; identifying a guardrail from the first image taken by the unmanned aerial vehicle at each data acquisition point, and then judging whether the guardrail of each data acquisition point is set correctly; and if any guardrail is not set correctly, generating a warning message. The construction safety monitoring method and system can replace manual inspection and save human resources. In the meanwhile, inspection cycles are shortened largely, and safety hazards can be reflected timely. The construction safety monitoring method and system can be widely used in safety monitoringtechnology.
Owner:广东强雄建设集团有限公司
Long-line wind farm grid-connected resonance information extraction method
InactiveCN105676022AGood resonance characteristicsAccurately determine the resonance frequencyElectrical testingNODALAlgorithm
The invention relates to a method for extracting resonance information of a long-line wind farm grid connection, comprising the following steps: 1) establishing an equivalent model of a wind farm grid connection; 2) obtaining the wind farm grid connection system according to the wind farm grid connection equivalent model Nodal admittance matrix; 3) decompose said nodal admittance matrix into expressions about eigenvalues: Y f = LΛT; 4) According to step 3), the resonance participation factor of each node and the resonance sensitivity value of each electrical component are obtained when the long-line wind farm grid-connected resonance phenomenon occurs. Compared with the prior art, the present invention is based on the equivalent model of wind farm grid connection, and uses modal analysis method to analyze the resonance participation factors of each node of the system and the modal sensitivity of components, thereby giving detailed wind power grid connection resonance information, providing wind power It provides theoretical guidance for field construction planning, and has the advantages of accurate and reliable information extraction results.
Owner:SHANGHAI MUNICIPAL ELECTRIC POWER CO +1
Automated pricing system
InactiveUS20080167971A1Rapidly and efficiently and cost-effectively generatingRapidly and efficiently and cost-effectively generating and modifyingFinancePayment architectureSkyProgram planning
A method and system are disclosed for a rapid and automated creation of a price schedule comprising steps and an implementation for providing a set of construction plans created with an architectural software design tool, such as CAD, and a palette of 2-dimensional and / or 3-dimensional architectural parametric symbols that correspond to respective construction plan elements, such as windows, doors, acrylic glass blocks and / or sky lights. At least one parametric symbol corresponding to a construction plan element is inserted into the construction plans. A cost value for each of the inserted parametric symbols is calculated corresponding to respective plan elements. A price schedule is then created which includes the total cost for all of the inserted parametric symbols corresponding to respective plan elements.
Owner:UNILOC 2017 LLC
BIM technology-based railway large-span continuous beam swivel construction management and control method
ActiveCN111021265AAccurate digital foundationMeet site construction requirementsGeometric CADBridge erection/assemblyInformatizationInformation repository
The invention, which belongs to the field of railway large-span continuous beam swivel informatization management, discloses a BIM-technology-based railway large-span continuous beam swivel construction management and control method, thereby solving a problem that fine management of bridge swivel site construction is difficult at present. And the comprehensive management comprises electronic sandtable on-site live-action viewing and comprehensive management three-dimensional visualization technology disclosure. Technical management comprises electronic sand table on-site live-action check, three-dimensional visualization technical disclosure and collision check. The progress management compares and analyzes the actual progress and the planned progress according to the compiled construction progress plan, and automatically calculates the lag construction period. And the cost management directly carries out statistics on the number of generated projects by using a built model. And the safety management is used for monitoring a swivel beam bracket and establishing association between a BIM model and equipment to form an information base of safety quality management. The method has advantages of assisting managers in effective decision making and fine management, and ensuring manageability and controllability of management factors such as construction plans, progress and quality.
Owner:CHINA RAILWAY 19TH BUREAU GRP 1ST ENG +1
Planning method for micro district construction
The invention discloses a micro-cell construction planning method, which comprises: determining the first pilot frequency signal to noise ratio parameter of the micro-cell and the first foreign interference factor while the micro-cell does not perform pilot frequency emission; under the condition that the micro-cell performs pilot frequency emission, measuring the second foreign interference factor of the micro-cell, and comparing the first foreign interference factor and the second foreign interference factor; under the condition that the micro-cell does not perform pilot frequency emission, measuring the second pilot frequency signal to noise ratio parameter of the macro-cell, and comparing the first pilot frequency signal to noise ratio parameter and the second pilot frequency signal to noise ratio parameter; and judging whether the micro-cell meets the request of entering the network covered by the macro-cell according to the comparing result. Applying the invention can judge whether the current configuration of the micro-cell meets the predetermined interference requirement when planning to introduce a micro-cell into a macro-cell, thereby, facilitates network planning.
Owner:ZTE CORP
Geometrical information extraction method based on BIM (Building Information Modeling)
ActiveCN107562980AImprove extraction efficiencyReduce space consumptionImage analysisSpecial data processing applicationsSmall footprintComputer science
The invention discloses a method for extracting geometric information based on a BIM model. The methods include numbering and identification sorting, node space coordinate positioning, and parameterized presentation of geometric information of components. The method is characterized by high extraction efficiency, less space occupation for parametric presentation, and flexible application. . Its benefit is that it can effectively solve the problems that existing BIM models cannot be shared with multi-source information such as VR, GIS, 3D printing, and face recognition, slow information interaction, information loss, serious waste of digital resources, and excessive investment expenditures. It can be widely used in the whole life cycle of civil engineering planning, design, construction, operation and maintenance.
Owner:QINGDAO TECHNOLOGICAL UNIVERSITY +1
Capacity Building System for Developing Visual-Spatial Construction Planning Ability, Capacity Building Method, Capacity Building Program and Recording Medium Thereof
A capacity building system is for developing visual-spatial construction planning ability. An arithmetic section has a model image display unit displaying a model image to be copied and a model image reference, a model image marks-entering request unit requesting the learner to enter marks, a model image auxiliary line-entering request unit requesting the learner to enter vertical and horizontal auxiliary lines in the model image area, an exercise image auxiliary line-entering request unit requesting the learner to enter vertical and horizontal auxiliary lines in an exercise image area, an exercise image marks-entering request unit requesting the learner to enter marks on positions, in the exercise image area, corresponding to the marks of the model image, and an exercise image forming request unit requesting the learner to form the exercise image by connecting between the marks in the exercise image area.
Owner:ISHIYAMA TORU
A system and a method for accurately identifying a target and measuring and calculating an effect in an ecological sponge-type city construction suitable area
ActiveCN109740562AIrreversibleEasy to operateForecastingCharacter and pattern recognitionClimate eventsLandscaping
The invention discloses a system and a method for precisely identifying a target and calculating an effect in an ecological sponge type urban construction suitable area. The system comprises a spatialdata acquisition module, a suitable area spatial identification module, an index control and measure design module and a construction effect calculation module. The method is used for sponge city construction from city construction planning to engineering design whole process. Accurate identification of construction and reconstruction target suitable areas and suitable grade targets in urban heatisland control and urban landscaping processes can be realized, and the effects of flood disasters and high-temperature extreme climate events under different urban construction and reconstruction scenarios can be measured and calculated. The system comprises a novel sponge city and heat island control dual-target city planning and design framework, achieves refined remote sensing classificationand artificial intelligence detection algorithm aiming at precise identification of the ecological sponge city space suitability, and can effectively simulate the effects of city construction and reconstruction on rain flood and extreme high temperature events.
Owner:INST OF GEOGRAPHICAL SCI & NATURAL RESOURCE RES CAS
Method for collocation optimization and operation control of controlled phase shifters
InactiveCN104410068AImprove delivery capacityLoad forecast in ac networkResourcesConfiguration optimizationMathematical model
The invention discloses a method for the configuration optimization and the operation control of controlled phase shifters, and relates to a method for construction planning and the operation control thereof for alternating current main lines or alternating current distribution network, particularly to a method for the configuration optimization and the operation control of the controlled phase shifters for an ultrahigh voltage power transmission network based on improving the fracture surface conveying ability of the power network. The method comprises the following steps: obtaining node data of the fracture surface of the power network and planning configuration number of the controlled phase shifters, and building the node power balance equations of power systems of the controlled phase shifters; building an optimal tidal current mathematical model stated by solving; determining the optimal configuration state of the controlled phase shifters according to the configuration states of the controlled phase shifters when the transmission capacity of the comprehensive fracture surface is greatest; adjusting the operation mode and the phase shifting angle of each controlled phase shifter according to an operation control parameter list. Through configuration optimization and the operation control of the controlled phase shifters, the method enables the fracture surface conveying ability of the power network to be nearly improved to the theoretical thermal stability limit of the fracture surface.
Owner:SHANGHAI MUNICIPAL ELECTRIC POWER CO +1
Construction progress visualization method based on BIM model and monitoring image comparison
PendingCN113360583AImprove efficiencyImprove reliabilityImage enhancementRelational databasesInformatizationMonitor equipment
The invention discloses a construction progress visualization method based on BIM model and monitoring image comparison, and belongs to the technical field of calculation, reckoning or counting. The method comprises the following steps of building a BIM model with precision and granularity meeting construction progress management requirements, and giving recognizable unique codes to the BIM model; hooking construction plan data to the built BIM model; acquiring image data shot by construction monitoring equipment, and identifying a structure under construction and a constructed structure of a construction area; automatically analyzing an identification result and the plan progress, and reflecting the progress state and the progress deviation through different colors of the BIM model. Under the background that more and more engineering projects apply the BIM model and the monitoring equipment, the application path of the BIM model and the monitoring equipment in construction is expanded, and an informatization scheme with excellent intuition and good integrity is provided for construction progress management.
Owner:SOUTHEAST UNIV
Receiving-end power grid power supply planning method considering extra-high-voltage direct current access
The invention relates to a receiving-end power grid power supply planning method considering extra-high-voltage direct current access. According to the method, on the basis of working out an extra-high-voltage direct current power transmission system and a receiving-end power grid power supply construction system, and correlation degrees of indexes in the two systems, main factors, influencing power supply construction planning in a province, of the extra-high-voltage direct current power transmission system are analyzed; by combination with a conventional power supply planning method, an objective function and a constraint condition are established by taking the main factors as the core and by taking optimal overall social benefit as the principle; a receiving-end power grid power supply planning model considering the extra-high-voltage direct current access is established; and by solving the model, a required power supply planning scheme can be obtained.
Owner:STATE GRID CORP OF CHINA +2
Project progress supervision system based on BIM
PendingCN111369226AEffective supervisionPrevent deviationGeometric CADDrawing from basic elementsConstruction engineeringConstruction scheduling
The invention discloses a project progress supervision system based on BIM. The system comprises a construction plan management module, a BIM model construction module, a construction plan and actualprogress comparison module and a construction progress supervision module. The construction progress supervision module is used for actively identifying deviation data of the construction plan and theactual progress, carrying out deviation data analysis, finding out a specific reason for deviation and related responsible personnel information, and outputting a corresponding construction progressadjustment measure according to the specific reason for deviation analysis. The building construction progress can be visually reflected, meanwhile, the system has the function of comparing the actualconstruction progress with the construction plan, the cause of construction deviation can be found in time, and therefore efficient supervision of the building construction progress is achieved.
Owner:陕西工业职业技术学院
Base station planning method and device, equipment and storage medium
ActiveCN111328082AAccurate planningIncrease the number ofNetwork planningComputer scienceOperations research
The embodiment of the invention provides a base station planning method, apparatus and device, and a storage medium. The method comprises the steps of obtaining network demand information in a coverage range of each pre-selected base station; determining the priority of upgrading each pre-selected base station according to the network demand information; and according to the priority, upgrading each pre-selected base station into a target base station in sequence. According to the method provided by the embodiment of the invention, the problem of low resource utilization rate caused by inaccurate base station planning due to lack of accurate judgment basis and planning means in an existing base station construction planning scheme can be solved.
Owner:CHINA UNITED NETWORK COMM GRP CO LTD
Construction planning system
A construction planning system includes: a current topography data acquisition unit configured to acquire current topography data indicating a current topography of a construction site; a design topography data acquisition unit configured to acquire design topography data indicating a design topography of the construction site; a basic unit data acquisition unit configured to acquire basic unit data indicating conditions of a work machine carrying out a construction in the construction site; a construction plan data calculation unit configured to calculate construction plan data indicating a construction plan of the construction site based on the current topography data, the design topography data, and the basic unit data; and a construction plan data output unit configured to output the construction plan data.
Owner:KOMATSU LTD
Collaborative dynamic prediction method for overlying strata and surface subsidence induced by coal mining
ActiveCN111750822AEasy to collectImprove forecastHeight/levelling measurementMining engineeringEarth surface
The invention relates to a collaborative dynamic prediction method for overlying strata and surface subsidence induced by coal mining. The method comprises the following five steps: mining area working face geological parameter acquisition, prediction parameter determination based on a probability integral method, determination of a time sequence time function model based on an actually measured maximum sinking point, final surface movement deformation, dynamic prediction and final overlying strata internal movement deformation, dynamic prediction and the like. On one hand, the system is simple in construction structure, convenient in data acquisition and high in efficiency and precision, and can effectively improve accurate and continuous prediction of various complex deformation data ofoverlying strata in an underground resource extraction mining area; on the other hand, the efficient data calculation capability is realized; the prediction precision of the overlying strata in the underground resource extraction mining area is improved; in addition, the overlying strata deformation and settlement trend at any position in the range of the mining area can be accurately pre-judged according to existing data, the monitoring precision and efficiency of mining area settlement operation are improved, and meanwhile a reliable reference basis can be provided for mining area construction planning and mining area follow-up repair and utilization.
Owner:HENAN POLYTECHNIC UNIV
Sponge city construction underlying surface nested remote sensing refined drawing method
ActiveCN109801296AHave less costImprove applicabilityImage analysisCharacter and pattern recognitionEcological environmentGoal recognition
The invention discloses an underlying surface nested remote sensing refined drawing method for sponge city construction. 'low influence degree development 'is introduced; The invention discloses an advanced idea of a sponge city, a grade nested classification method and the like. The invention provides a novel remote sensing refined drawing technology which is suitable for sponge city constructionand is supported by an urban surface multi-source data integrated grade scale nested classification system. Sponge city construction planning, design and engineering implementation application objectives are developed, and the key technology and the multi-level proportional scale drawing and visualization method for extracting the surface water permeability, the relative slope information, the population density level and the urban function division multi-attribute information of the'pattern spot entity 'are integrated. The system can realize an intelligent calculation and statistical mappingmethod for sponge city construction target identification. The method has the advantages of being low in cost, high in classification precision and high in applicability, and the target application requirements for sponge city construction, landscape garden planning, ecological environment protection and the like are better met.
Owner:INST OF GEOGRAPHICAL SCI & NATURAL RESOURCE RES CAS
Non-destructive element splitting using location-based construction planning models
Owner:VICO SOFTWARE
Method for replacing sewage conduits
The invention discloses a method for replacing sewage conduits, which has the advantages that residents cannot be disturbed, surrounding building foundations and underground pipelines cannot be broken, traffic cannot be interfered, the environmental pollution is low, and the construction cost is low. The method comprises the following steps: (1) performing pre-construction planning; (2) making material and equipment preparations; (3) setting up working pits; (4) making preparations before replacement; (5) performing material fracture treatment; (6) removing old conduits; (7) installing new conduits; (9) filling for reburying.
Owner:柳州市五环水暖器材经营部(微型企业)
Operation method based on a roadbed filling intelligent command system and system thereof
ActiveCN111593625AEasy constructionEfficient constructionGeometric CADRoadwaysInformatizationAutomatic control
The invention discloses an operation method based on a roadbed filling intelligent command system and system thereof. The method comprises the following processes of construction preparation, construction planning, filling operation, paving and leveling operation, unmanned rolling operation of a road roller, slope finishing operation and quality acceptance. According to the method, with an intelligent roadbed filling command system as a core, theoretics and technologies of BIM, big data, Beidou positioning, automatic control, informatization detection, Internet of Things and the like are comprehensively applied to achieve dynamic management, automatic paving guidance, automatic fine leveling control, unmanned rolling compaction and automatic slope finishing guidance of filler transportation under unified scheduling of a command system, so that continuous detection of roadbed compaction quality, filler grading and automatic detection of moisture content are realized, and a novel digitaland intelligent high-speed railway roadbed filling technology is formed; the roadbed filling quality is effectively guaranteed, the operation efficiency is improved, and the traditional operation mode of roadbed construction is changed.
Owner:RAILWAY ENG RES INST CHINA ACADEMY OF RAILWAY SCI +3
Construction method applied to reinforcement of floor handling project flood control lift
ActiveCN106930231AImprove the anti-shock performanceExtended service lifeBreakwatersQuaysOperabilityRevetment
The invention discloses a construction method applied to reinforcement of a floor handling project flood control lift. The construction method comprises the following steps of (a) construction planning, (b) earthwork filling, (c) original lift maintenance, (d) banket construction, (e) retention wall bricklaying, (f) sod revetment and (g) construction of a road at the top of the lift. The construction method has the advantages that construction time is reasonably arranged, the construction period is short, construction cost is low, operability is high, construction efficiency is high, the flood control capacity of the flood control lift is improved, and maintenance is easy.
Owner:ZHEJIANG UNIV OF WATER RESOURCES & ELECTRIC POWER
Base station construction planning method for wireless private network of electric power system based on map information
ActiveCN108990074AAdaptableImprove anti-interference abilityNetwork planningFrequency spectrumPrivate network
The invention discloses a power system radio private network base station construction planning method based on map information, which comprises calculating or measuring signal transmission power of all candidate planning base stations. 1785 to 1805 MHz signal level and 223 to 235 MHz signal levels are measure at that terminal position; Calculating a communication coverage of each candidate planning base station; To mark on a map; The optimal location of the candidate planning base station is calculated. The invention provides a base station construction planning method of a wireless private network of a power system based on map information, the frequency spectrum and different frequency networking strategy of LTE230M and LTE1800M are studied, At that same time, the maximum coverage and the minimum base station search algorithm are proposed base on the measured data, so as to better construct the electric power wireless special network with strong adaptability and anti-interference, wider coverage and meeting the requirements of the electric power system, and the method of the invention is scientific and reliable.
Owner:STATE GRID HUNAN ELECTRIC POWER +2
Construction site referencing
The invention relates to construction site referencing. The invention relates to a method of automated spatial worksite referencing of a networked electronic measuring device with awareness of a rough location information of itself at a worksite location. The method includes querying a database for construction plan information about the rough location and its vicinity and about an actual work progress, computing an actual-state nominal spatial information at the rough location and its vicinity, automatically determining of a fine location of the networked electronic measuring device at the worksite location, by at least one iteration of: automatically determining a measurement point in the vicinity and measuring the measurement point using measurement functionality of the device, and then automatically assimilating the measurement point to the actual-state nominal spatial information and thereby determining the fine location information. When a desired level of accuracy of the determined fine location is not reached, performed another iteration with another additional measurement point is performed.
Owner:HEXAGON TECH CENT GMBH
Features
- R&D
- Intellectual Property
- Life Sciences
- Materials
- Tech Scout
Why Patsnap Eureka
- Unparalleled Data Quality
- Higher Quality Content
- 60% Fewer Hallucinations
Social media
Patsnap Eureka Blog
Learn More Browse by: Latest US Patents, China's latest patents, Technical Efficacy Thesaurus, Application Domain, Technology Topic, Popular Technical Reports.
© 2025 PatSnap. All rights reserved.Legal|Privacy policy|Modern Slavery Act Transparency Statement|Sitemap|About US| Contact US: help@patsnap.com
