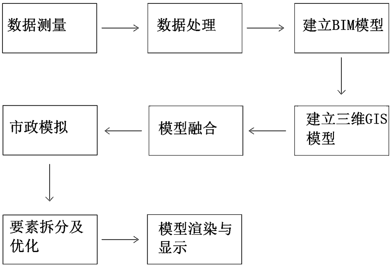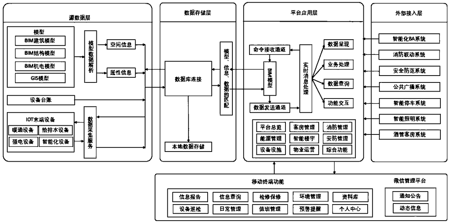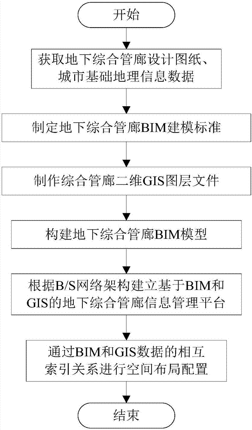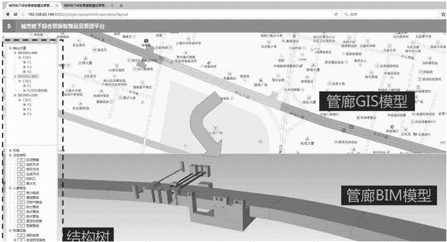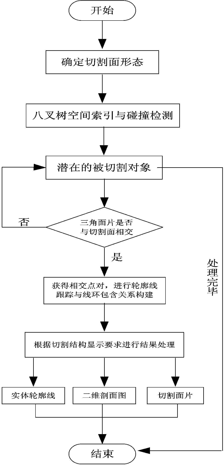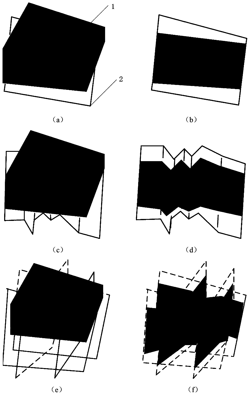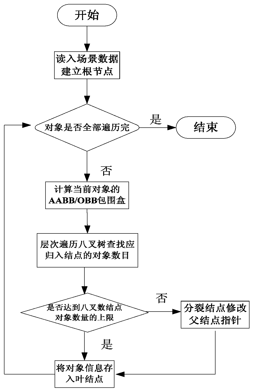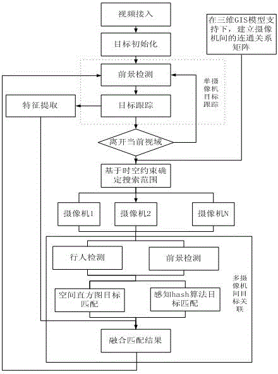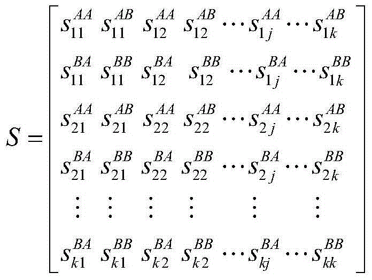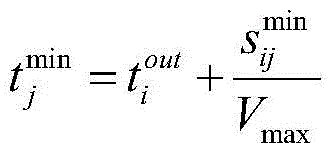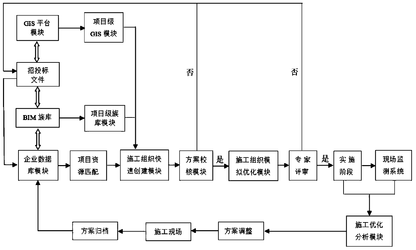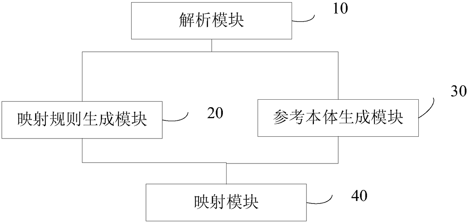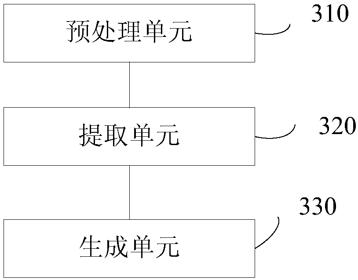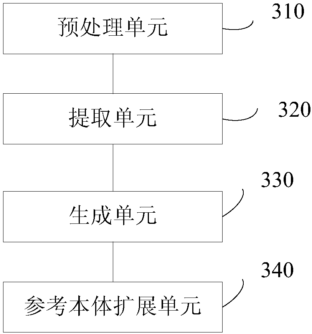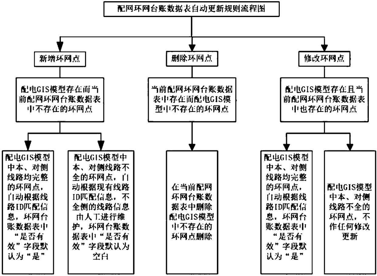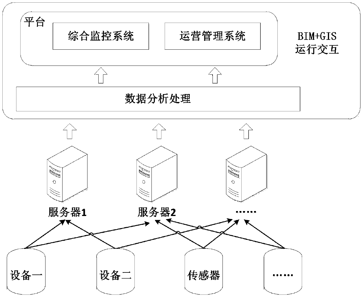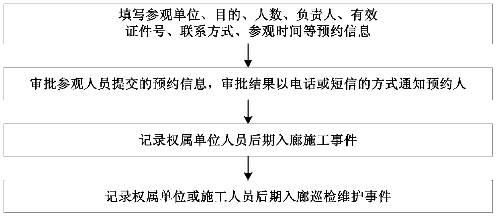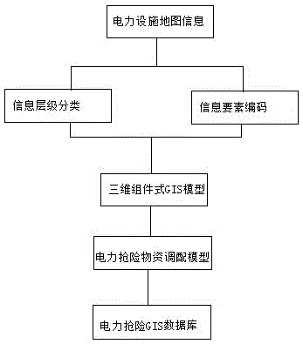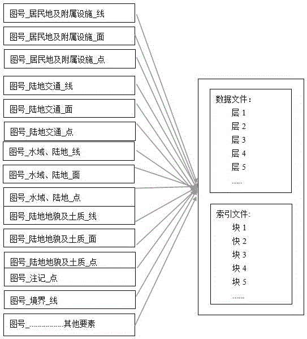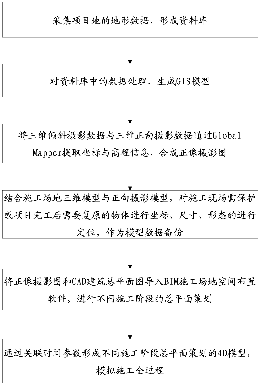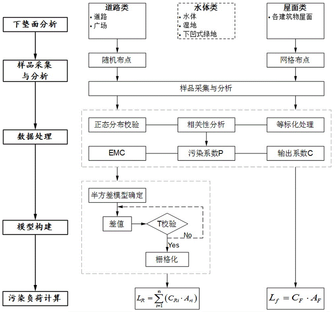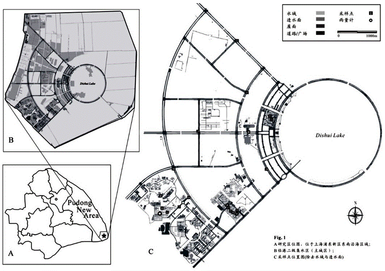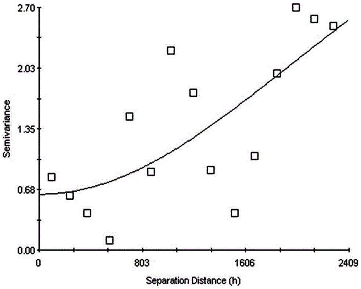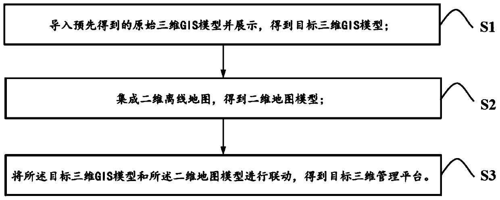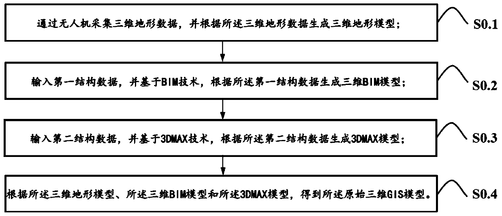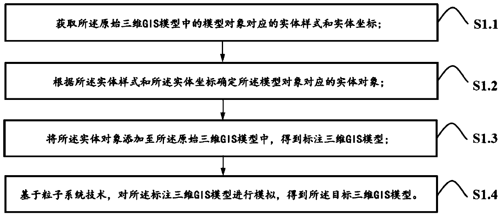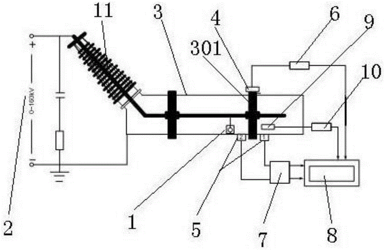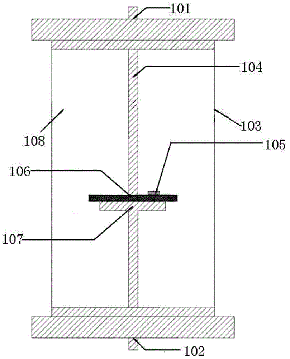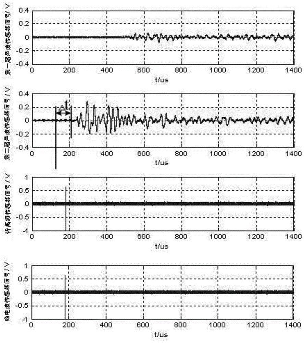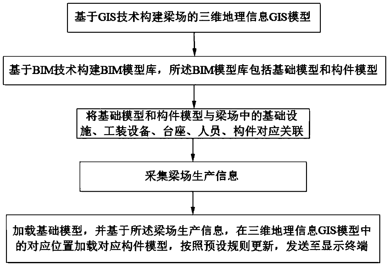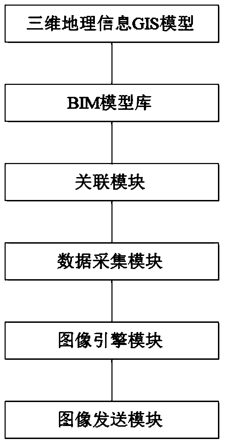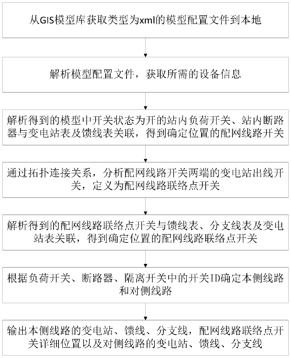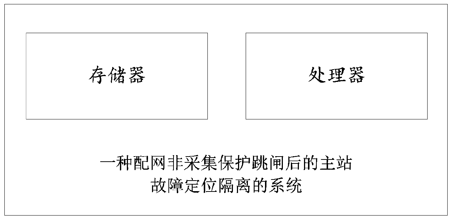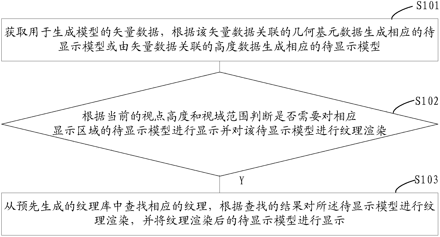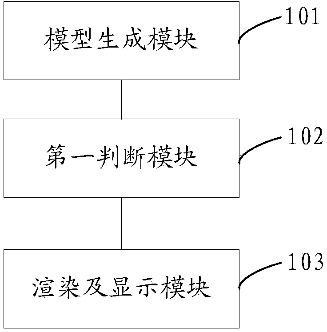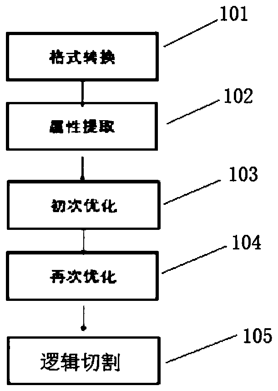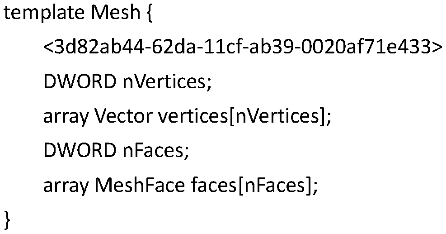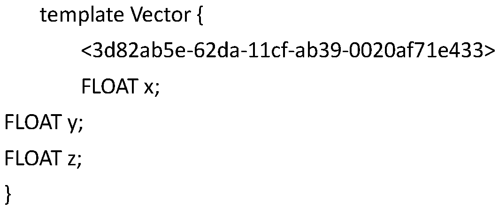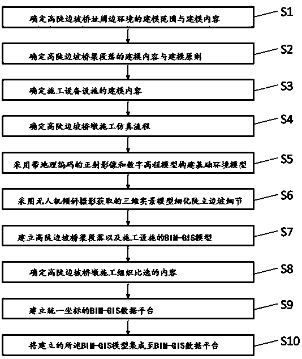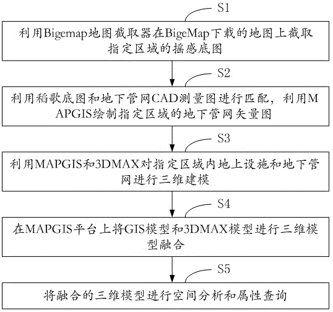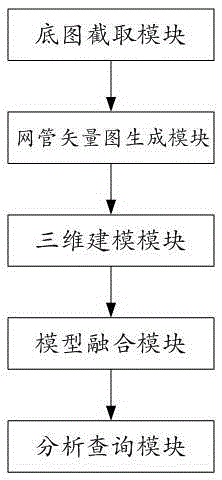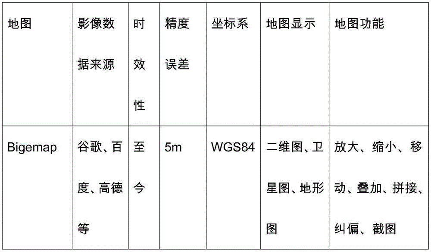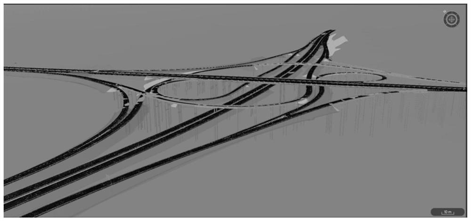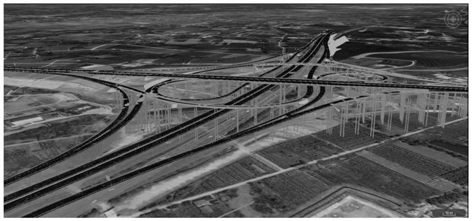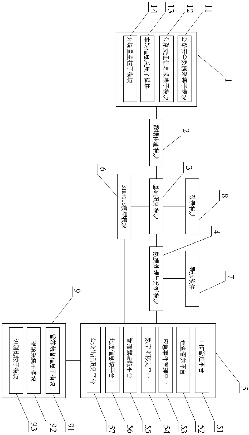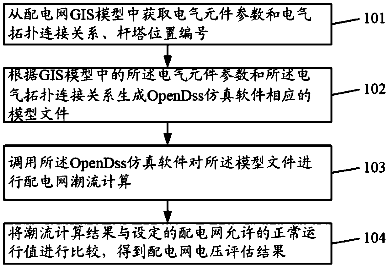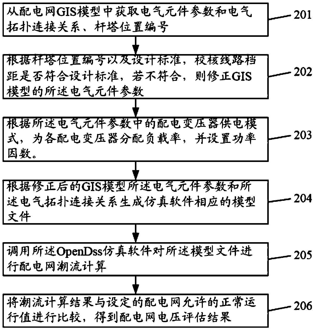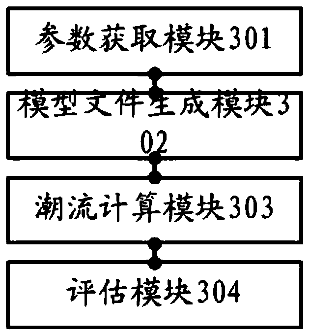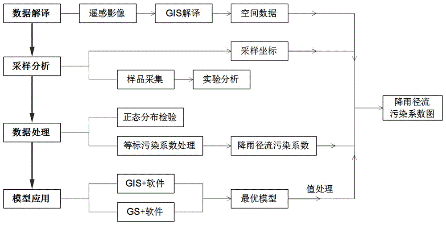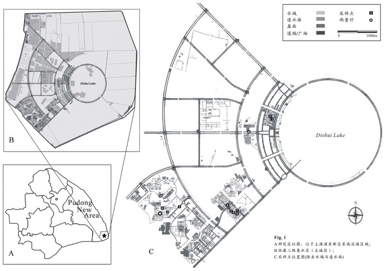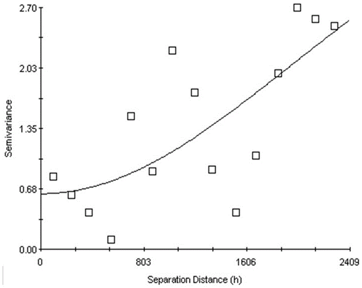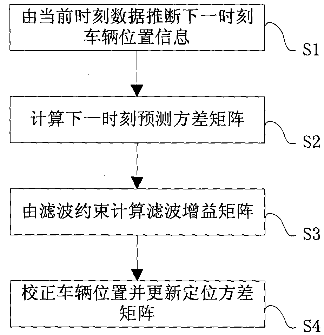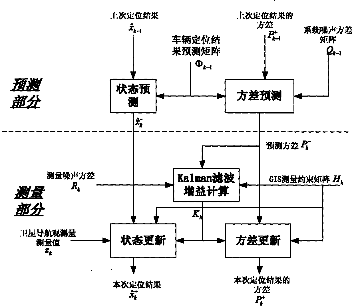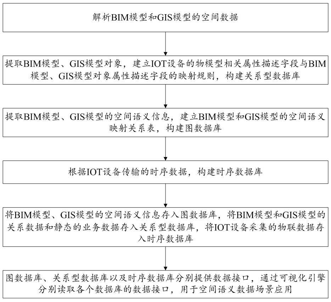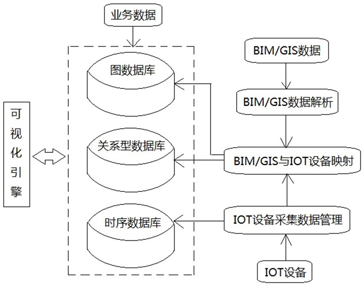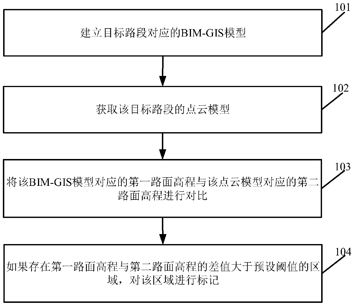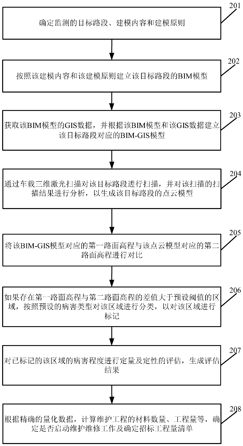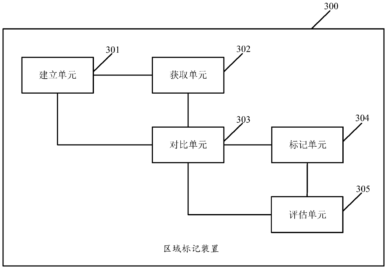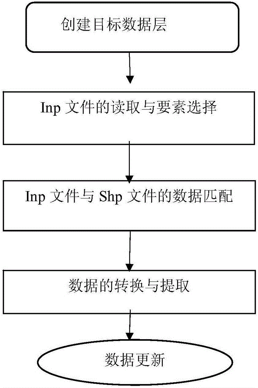Patents
Literature
109 results about "Gis model" patented technology
Efficacy Topic
Property
Owner
Technical Advancement
Application Domain
Technology Topic
Technology Field Word
Patent Country/Region
Patent Type
Patent Status
Application Year
Inventor
A 3D city modeling method based on BIM and GIS
ActiveCN109410327AImprove elevation accuracyLow costDetails involving processing stepsGeographical information databasesInterior spacePoint cloud
The invention discloses a three-dimensional city modeling method based on BIM and GIS, comprising the following steps: data measurement, data processing, establishing BIM model, establishing three-dimensional GIS model, model fusion, municipal simulation, element separation and optimization, model rendering and display; through BIM, the precise height of the building can be easily obtained, appearance size and interior space information, thus through combining BIM and GIS, buildings are modeled first, and then the architectural spatial information is shared with the surrounding geographic environment, and applied to urban 3D GIS analysis, so that the cost of building spatial information can be reduced. At that same time, after the data is collected, point cloud and aerial photograph data are calculated and simulated by data classification comparison, so that the elevation information of the ground object is perfect, the elevation precision of the building model is high, and the roof ismore fine. The invention does not need a large amount of manual interaction modeling, and the data are collected by the unmanned aerial vehicle and the unmanned vehicle, and the efficiency is high, the production period is short, and the timeliness is strong.
Owner:GUANGDONG BOZHILIN ROBOT CO LTD
Device and method based on BIM (Building Information Modeling) and operation and maintenance information interaction in intelligent building management
InactiveCN108615143ARealize intensive constructionRealize resource sharingOffice automationSpecial data processing applicationsData informationSource data
The invention provides a device and method based on BIM (Building Information Modeling) and operation and maintenance information interaction in intelligent building management. The device comprises asource data layer, a data storage layer, an external access layer, a platform application layer and a mobile and WeChat terminal, wherein the source data layer is used for extracting information, including the BIM, a GIS (Geographic Information System) model, an equipment standing book, equipment dynamic data and the like; the data storage layer is used for storing and matching models, information and data; the external access layer is used for extracting and accessing intelligent subsystem information; the platform application layer is used for BIM data interaction management and receiving and releasing an instruction; and the mobile and WeChat terminal is used for the mobile office of field management personnel. By use of the method, the "intensive construction, resource sharing and standard management" of the whole BIM operation and maintenance platform can be realized, on a premise of non-repetitive construction, the practical situation of a project is combined, big data, cloud computation, a BIM technology and an IOT (Internet Of Things) technology are used to comprehensively integrate each subsystem, data information and service resource on the basis of a uniform platform, and the operation and maintenance management level and the integrated service ability of a building are improved.
Owner:HUNAN CONSTR ENG GRP COR
Underground comprehensive pipe gallery information management method based on BIM and GIS technologies
InactiveCN106960410ASustainable development impactImprove methodGeometric CADData processing applicationsRelevant informationQuality by Design
The invention discloses an underground comprehensive pipe gallery information management method based on BIM and GIS technologies. The method comprises the following steps of S1, acquiring an underground comprehensive pipe gallery design drawing and urban basic geographic information data; S2, making an underground comprehensive pipe gallery BIM modeling standard; S3, making a comprehensive pipe-gallery two-dimensional GIS layer file; S4, constructing an underground comprehensive pipe gallery BIM model; S5, according to a B / S network configuration, establishing an underground comprehensive pipe gallery information management platform based on the BIM and the GIS; and S6, through a mutual index relation of BIM and GIS data, carrying out space layout configuration, and simultaneously displaying an underground comprehensive pipe-gallery two-dimensional GIS model and a three-dimensional BIM model. In the invention, a GIS technology and a BIM technology are combined and are applied to comprehensive pipe gallery engineering so that design and operation management persons can carry out multiple-dimension analysis, multi-view space verification and visualization management on underground comprehensive pipe gallery correlation information in a three-dimensional on-site environment. Management efficiency, design quality and operation quality can be increased.
Owner:CHINA CONSTR UNDERGROUND SPACE
Cutting method based on integrated three-dimensional GIS model
InactiveCN103413297AImprove cutting efficiencyRealize all-in-one cutting analysisImage analysis3D-image renderingCollision detectionDimensional modeling
The invention discloses a cutting method based on an integrated three-dimensional GIS model. The cutting method comprises the following steps that: cutting paths are defined; expression mode conversion is performed on different data models in the integrated three-dimensional GIS model, and spatial indexes are constructed for potential cutting objects; collision detection is performed so as to precisely determine whether the objects are involved in cutting, and surface triangles which intersect with cutting surfaces are obtained fast; triangle pairs which are subjected to cutting in a triangle mesh of the cutting surfaces and cut objects are obtained, and intersection computation is performed; repeat points are removed, and cutting intersecting lines in cut models are tracked; and cutting structure display can be formed according to structure types of cutting bodies. According to the invention, unified cutting operation is performed on the three-dimensional GIS model, and perception for inner structures of different types of objects can be realized, and reference to the results of interplay between different objects can be provided, and defects of the application of traditional cutting analysis to a three-dimensional GIS can be eliminated, and cutting efficiency can be effectively improved.
Owner:NANJING NORMAL UNIVERSITY
Non-overlap vision field trans-camera indoor pedestrian target tracking method and non-overlap vision field trans-camera indoor pedestrian target tracking system
ActiveCN104601964AHigh precisionImprove robustnessImage analysisClosed circuit television systemsTracking systemPedestrian detection
The invention discloses a non-overlap vision field trans-camera indoor pedestrian target tracking method and a non-overlap vision field trans-camera indoor pedestrian target tracking system. The non-overlap vision field trans-camera indoor pedestrian target tracking method includes establishing an inter-camera communication relation matrix under the assistant support of a three-dimensional GIS (geographic information system) model; performing single-camera target tracking on a to-be-tracked pedestrian target selected by a user to acquire a pedestrian target sample image; judging whether or not the to-be-tracked pedestrian target leaves the vision field of a current camera; if yes, stopping single-camera target tracking based on the current camera, issuing a pedestrian target matching instruction to a node of the current camera and all adjacent nodes communicated with the node according to the communication relation matrix, and determining a target matching task start moment and a target matching task stop moment; performing pedestrian detection on shot videos, of all cameras receiving the pedestrian target matching instruction, from the target matching task start moment respectively. A reliable real-time technical scheme is provided for non-overlap vision field trans-camera indoor pedestrian target tracking and matching.
Owner:WUHAN UNIV
Construction planning management system based on BIM+GIS
PendingCN110782154AImprove management abilityImprove modeling productivityOffice automationResourcesDynamical optimizationBusiness enterprise
The invention discloses a construction planning management system based on BIM+GIS, and the system builds a new project bidding file which is automatically matched with an enterprise BIM family library, carries out the matching and screening of a BIM family library needing to be supplemented, and forms a new project-level BIM family library through the secondary expansion of the family library. And the new project bidding file is matched with an existing GIS platform, a region range where the newly-built project is located is screened and delimited, and project-level GIS bottom-layer three-dimensional information data is formed through existing GIS data with different precisions. The construction organization quickly creates a module block, and quickly extracts a BIM model and GIS three-dimensional terrain to complete site arrangement, temporary road arrangement, project department residence arrangement and large temporary facility arrangement on the basis of a project-level BIM familylibrary, a project-level GIS module and an optimized project resource configuration file. The construction organization simulation optimization module is fast, the progress plan and the cost are associated with the BIM+GIS model, the optimal construction scheme is automatically selected through data analysis, and the field construction condition is dynamically optimized.
Owner:CHINA RAILWAY 18TH BUREAU GRP CO LTD
Mapping system and method used between BIM model and GIS model
InactiveCN108319616AMapping implementationMeet information needsRelational databasesGeographical information databasesData lossData mining
The invention provides a mapping system used between a BIM model and a GIS model. The system comprises an analysis module, a mapping rule generation module, a reference body generation module and a mapping module. The analysis module is used for analyzing files of an IFC model and a CityGML model and generating an IFC building element and a CityGML building element. The mapping rule generation module is used for checking the IFC building element and the CityGML building element and generating a mapping rule on the basis of the model level according to the IFC building element and different assemblies of the CityGML building element. The reference body generation module is used for generating a reference body according to the IFC building element and the CityGML building element. The reference body is composed of a building object entity, a geometry entity, an attribute set entity and a reverse relationship entity. The mapping module is used for mapping the reference body to be a targetmodel by means of the mapping rule. With the mapping system, automatic bidirectional mapping between the BIM model and the GIS model is achieved. Additionally, data loss during a mapping process is reduced.
Owner:HKUST SHENZHEN RES INST +1
Power distribution GIS model based distribution network ring network account book automatic generation method
ActiveCN108536770AReduce workloadImprove efficiencyData processing applicationsSystems intergating technologiesSimulationRing network
The invention discloses a power distribution GIS model based distribution network ring network account book automatic generation method which comprises the following steps of acquiring distribution network line ring network account book information through a power distribution GIS model database, and generating a ring network account book of a distribution network line; acquiring a criterion of adistribution network ring network account book through a power distribution GIS model, and judging the generated distribution network line ring network account book; formulating an automatic updatingrule aiming at current account book data of the ring network account book; and updating data of a current ring network account book in real time according to the formulated automatic updating rule. Byadopting the technical scheme of the invention, a method that a person of a power supply station manually maintains the ring network account book data through a flow is omitted, the workload of the person of a basic-level power supply station is greatly lightened, and the efficiency of a worker of a power grid enterprise is improved.
Owner:FOSHAN POWER SUPPLY BUREAU GUANGDONG POWER GRID
Comprehensive pipe gallery operation management monitoring platform interaction system based on BIM and GIS
PendingCN110232144ARealize 3D visualization managementRealize coordinated actionData processing applicationsGeographical information databasesInteraction systemsIntegrated monitoring
The invention discloses a comprehensive pipe gallery operation management monitoring platform interaction system based on BIM and GIS. The system comprises a comprehensive monitoring system and an operation management system. The comprehensive monitoring system and the operation management system are constructed based on the same database. The comprehensive monitoring system is used for detectingenvironment data in the pipe gallery and the operation state of equipment. The environment data and the operation state are uploaded to an information machine room for big data analysis, decision support is provided for intelligent operation of the platform through big data analysis, and the comprehensive monitoring system remotely controls the platform according to the operation state of the equipment. The operation management system is used for managing the operation of the pipe gallery. Data information detected by the comprehensive monitoring system is acquired, and operation and maintenance work is processed through a preset business process in combination with a manual later-stage instruction. The pipe gallery body and the ancillary facilities and equipment are built into the BIM model, the GIS model is built by combining the pipe gallery distribution geographic position information, the BIM and GIS operation and maintenance interaction mode is designed, and the operation and maintenance efficiency is improved.
Owner:湖南中建管廊运营有限公司
A municipal road BIM design model and GIS data integration method
InactiveCN109887089AImplement location servicesEase of collaborative managementGeographical information databases3D modellingRelational databaseGeometric element
The invention relates to a municipal road BIM (building information modeling) design model and GIS (geographic information system) data integration method, which comprises the following steps of 1) exporting a road BIM design model with an IFC (Inverse Fast Center) format from a three-dimensional municipal road design platform, and analyzing BIM model elements through an IFC model analyzer; 2) establishing a mapping relation between the GIS model elements and the BIM model elements, realizing conversion from the BIM model elements to the GIS model elements, and finally storing the conversion in an IFC relational database; 3) performing semantic analysis on the road BIM design model according to the BIM model elements and the GIS model elements obtained through analysis, and geometrically converting BIM entity elements obtained through analysis into three-dimensional GIS geometric elements; and 4) according to the mapping relationship in the IFC relational database, extracting the related spatial geometric information and attribute information data by adopting a plurality of detail level LOD hierarchical compression, and displaying the converted three-dimensional municipal road model.
Owner:SIHUI CONSTR GRP
Method for building GIS database for power repair under natural disasters
InactiveCN106326997ARealize three-dimensional fine expressionEasy to carryForecastingSystems intergating technologiesElectric powerElectronic map
The invention provides a method for building a GIS database for power repair under natural disasters. The method comprises the steps: employing an object-oriented design method to carry out stepped classification and element marking of an electronic map in the distribution range of the power facilities; using the three-dimensional modeling technology to create a high-precision three-dimensional component GIS model based on the classification and marking result; enabling all component models to be stored according to the power rescue material distribution relation; and finally forming a GIS database for power repair under natural disasters. This database can store the resource storage point of repair towers at each place, pole positions and traffic routes, can improve the power supply recovery efficiency after power grid failure or disaster and saves the cost. The management staff can keep abreast of the situation of repair supplies, accident area pole situation and road conditions through the database, can carry out the real-time inquiry of on-site information conveniently, formulates the best repair program, and timely arrange the scheduling and repair through system analysis.
Owner:STATE GRID HENAN ELECTRIC ZHOUKOU POWER SUPPLY +1
Construction site virtual construction restoration method based on BIM + GIS
ActiveCN111199066AReduce mistakesImprove comfortGeometric CADInternal combustion piston enginesRestoration methodComputer science
The invention provides a construction site virtual construction restoration method based on BIM + GIS, and the method comprises the steps of collecting the topographic data of a project site, and forming a database; processing the data in the database to generate a GIS model; extracting coordinates and elevation information of the three-dimensional oblique photography data and the three-dimensional forward photography data through a Global Mapper, so a forward photography map is synthesized; combining the construction site three-dimensional model and the forward photography model, and positioning coordinates, sizes and forms of objects needing to be protected on the construction site or needing to be restored after a project is completed to serve as model data backup; positioning coordinates, sizes and forms of objects needing to be protected on a construction site or needing to be restored after a project is completed, and providing data help for follow-up reinforcement, protection and restoration scheme making and work. By utilizing the characteristics of high precision, visualization, high efficiency and the like of the BIM + GIS technology, a construction total plane arrangement diagram is deeply designed, and a project construction site is assisted to realize green construction.
Owner:福建建工集团有限责任公司 +1
Method for calculating the pollution load of urban rainfall runoff by geostatistical model
ActiveCN106570334AReduce mistakesQuick calculationSpecial data processing applicationsInformaticsRainfall runoffSpatial simulation
The invention relates to a method for calculating the pollution load of urban rainfall runoff by a geostatistical model. The method discloses a method for calculating the pollution load of urban rainfall runoff based on the geographic information technology. The method comprises following steps: rainfall runoff pollution information collection; spatial information database establishment; optimal GIS model construction and model processing; road surface (ground) runoff pollution load calculation; area runoff pollution load calculation. GIS technology is introduced to the method for the analysis of the rainfall runoff pollution spatial distribution features so as to reduce the mistakes brought by the subjective methods; at the same time, the GIS technology which is used for spatial simulation and analysis of rainfall runoff pollution is a quick and accurate method for calculating the pollution load of urban rainfall runoff; the method can provide scientific guidance for effective control strategy of rainfall runoff pollution, enforcement of pollution control measures and development of sponge city construction.
Owner:SHANGHAI MUNICIPAL ENG DESIGN INST GRP
GIS-based three-dimensional management platform construction method, system and device and medium
PendingCN110246220AGood linkageImprove general performanceGeographical information databasesSpecial data processing applicationsManagement efficiencyComputer science
The invention relates to a GIS-based three-dimensional management platform construction method, system and device, and a medium, and the method comprises the steps of importing and displaying a pre-obtained original three-dimensional GIS model, and obtaining a target three-dimensional GIS model; integrating a two-dimensional offline map to obtain a two-dimensional map model; and carrying out linkage on the target three-dimensional GIS model and the two-dimensional map model to obtain a target three-dimensional management platform. According to the constructed target three-dimensional management platform, the abstract data can be associated with the entities, such as equipment, buildings, etc., for the comprehensive management and the three-dimensional display, so that multiple data sources can be supported, the function expansibility is high, the linkage between the associated equipment is high, and the management efficiency can be greatly improved.
Owner:WUHAN HUAAN SCI & TECH
Suspension discharge test model suspension discharge detection positioning device and method
InactiveCN103954888AMeet the requirements for replacementAccurate measurementTesting dielectric strengthUltrasonic sensorCharge detection
The invention discloses a suspension discharge test model suspension discharge detection positioning device and method. The device comprises a suspension discharge model (1), a high voltage power supply (2), a test GIS model (3), an ultrahigh frequency sensor (4), ultrasonic sensors (5), an ultrahigh frequency amplifier (6), an ultrasonic amplifier (7), an oscilloscope (8), a ground electric wave sensor (9) and a ground electric wave amplifier (10). The suspension discharge test model suspension discharge detection positioning device and method are applied to on-site charged detection, multiple detection methods are adopted, detection results can be verified mutually, accuracy of the detection results is further ensured, suspension discharge characteristics are further researched in theory, and reliable theoretical bases are provided for detection of suspension discharge generated by an actual site to the inside of primary power equipment.
Owner:STATE GRID CORP OF CHINA +2
Three-dimensional digital beam field, construction method, computer equipment and storage medium
ActiveCN110363852AEasy to visualize and controlMutual mappingGeometric CADDetails involving 3D image dataInformatizationSimulation
The invention discloses a construction method of a three-dimensional digital beam field, and belongs to the technical field of informatization management. The method comprises the following steps: constructing a three-dimensional geographic information GIS model of a beam field based on a GIS technology; constructing a BIM model library based on a BIM technology, wherein the BIM model library comprises a basic model and a component model; correspondingly associating the basic model and the component model with infrastructures, tooling equipment, pedestals, personnel and components in a beam field; collecting beam field production information; and loading a basic model, loading a corresponding component model at a corresponding position in the three-dimensional geographic information GIS model based on the beam field production information, performing updating according to a preset rule, and sending the information to a display terminal. According to the method, the real scene of the beam field can be simulated through the constructed three-dimensional beam field BIM model and the constructed three-dimensional geographic information GIS model, and the models are correspondingly associated with components in the beam field.
Owner:ANHUI DIGITAL INTELLIGENT CONSTR RES INST CO LTD +1
Method and system for positioning distribution network line contact point switch by using GIS model, and readable storage medium
PendingCN110866735ARapid positioningReduce workloadDatabase management systemsRelational databasesPower gridEngineering
The invention discloses a method for positioning a distribution network line contact point switch by using a GIS model. The invention provides a method for positioning a distribution network line contact point switch by using a GIS model. The GIS model is used for transmitting the topological connection relation of the power distribution network line, the equipment information and the opening andclosing conditions of the switch and the knife switch to other peripheral systems for power grid analysis through the CIM model, the contact point switch of the power distribution network line is quickly positioned, and the workload is reduced.
Owner:GUANGDONG POWER GRID CO LTD +1
Method and device for displaying three-dimensional GIS (geographic information system) model
InactiveCN104239431ARealize refined displayImprove the efficiency of texture renderingGeographical information databasesSpecial data processing applicationsGeometric primitiveTexture rendering
The invention provides a method and a device for displaying a three-dimensional GIS (geographic information system) model. The method comprises the following steps of obtaining vector data for generating the model, and according to geometric primitive data correlated with the vector data, generating the corresponding to-be-displayed model, or according to the height data correlated with the vector data, generating the corresponding to-be-displayed model; according to the current vision point height and vision field range, judging if the to-be-displayed model of the corresponding display area needs to be displayed and the to-be-displayed model needs to be subjected to texture rendering or not; if so, finding the corresponding texture from a pre-generated texture base, performing the texture rendering on the to-be-displayed model according to the finding results, and displaying the to-be-displayed model subjected to the texture rendering. The method and the device for displaying the three-dimensional GIS model can be used for improving the efficiency of refining display of massive three-dimensional GIS models.
Owner:GUANGDONG VTRON TECH CO LTD
Method for converting BIM model into GIS model
ActiveCN110704928AEfficient browsingEfficient renderingGeometric CADGeographical information databasesEngineeringSmart city
The invention discloses a method for converting a BIM model into a GIS model. According to the method, directly carrying out format conversion in BIM native software; extracting attribute informationas an Excel file, associating the attribute information with a geometric structure through a unique ID, establishing a central point position file of each model part, and finally outputting a GIS model with correct geometric structure, attribute and relative relationship of the BIM model. Meanwhile, after the model is subjected to double optimization, the GIS platform is entered, and efficient browsing and complete attribute reservation of the BIM model in the GIS platform are achieved. According to the method, BIM standard entity model data can be automatically converted into a GIS model; the method guarantees the integrity of the geometric information of the BIM model, guarantees the correctness of the geometric topological relation and the correct mapping of the attribute information,can provide a good data guarantee for the integrated application of the BIM and the GIS, and provides a basis for the application of the BIM model in a smart city.
Owner:长江航道规划设计研究院 +1
Construction method of a bridge high and steep slope pier virtual construction site
PendingCN109583046ARealize virtual construction simulationRealize visualizationGeometric CADDesign optimisation/simulationInformatizationData platform
The invention discloses a construction method of a bridge high and steep slope pier virtual construction site. The method comprises the following steps that the modeling range and modeling content ofthe surrounding environment of a bridge site of a high and steep slope are determined; Determining the modeling content and the modeling principle of the high and steep slope bridge section; Determining modeling content of the construction equipment facility; Determining a bridge pier construction simulation process of the high and steep slope; Constructing a basic environment model by adopting anorthoimage with geographic coding and a digital elevation model; Refining the details of the steep slope by adopting a three-dimensional live-action model obtained by oblique photography of the unmanned aerial vehicle; BIM-for establishing high and steep slope bridge sections and construction facilities A GIS model; Determining the content of bridge pier construction organization comparison and selection of the high and steep slope; BIM for establishing unified coordinates-GIS data platform; Establishing the BIM- GIS model integration to BIM-GIS data platform. According to the method, the spatial relationship problem with the surrounding environment in the construction process is solved, the construction organization scheme is optimized, and a data foundation is laid for high and steep slope bridge pier construction management informatization based on a real three-dimensional scene.
Owner:CHINA RAILWAY DESIGN GRP CO LTD
Overground and underground integrated modeling method based on true 3D volumetric display technique and system
InactiveCN105261067AOvercome the problem of not being able to create a profiled modelOvercoming the problem of not having geographic information3D modellingSimulationDimensional modeling
The invention relates to the field of three-dimensional technology and provides an overground and underground integrated modeling method based on true 3D volumetric display technique. The modeling method comprises following steps of A: using a Bigemap map interception device to intercept a remote sensing bottom diagram in a designed area on a map downloaded from a Bigemap; B: matching a daogle bottom diagram with an underground pipe network CAD measurement graph and using a MAPGIS to draw an underground pipe network vector diagram of the designated area; C: using the MAPGIS and a 3DMAX to perform three-dimensional modeling for overground facilities and underground pipe networks in the designated area; D: performing three-dimensional model integration on a GIS model and a 3DMAX model on a MAPGIS platform; and E: performing space analysis and attribute searching on the integrated three-dimensional models. The modeling method is characterized and advantaged by simple structure, easy operation, low manufacturing cost and fine and smooth models, can be widely applicable for overground and underground integrated modeling in schools, communities, industrial zones and parks, and has high market promotion and application value.
Owner:SHENZHEN POLYTECHNIC
GIS model optimization method and system based on LOD organization and scheduling method
ActiveCN110276820AAvoid occupyingImprove the display effect3D-image rendering3D modellingTerrainComputer graphics (images)
The invention provides a GIS model optimization method and system based on an LOD organization and scheduling method, and relates to the technical field of data processing, and the method comprises the following steps: carrying out the preprocessing of target data, and generating a basic terrain tile; according to an initial view field, loading topographic tiles meeting a display condition in the initial view field range, and performing rendering according to an initial LOD level; s3, judging whether the current view field is changed or not, and generating a tile list according to the new view field; sending the tile data conforming to the display condition to a renderer for rendering operation, performing tile division on mass model data through a quadtree and an R tree, and achieving the purposes of reducing memory and rendering batches through a model merging technology, a texture map merging technology and a texture LOD technology, thereby improving the visualization performance of the system.
Owner:CHONGQING MAS SCI & TECH CO LTD
Method for converting BIM into GIS model supporting large-volume graded loading
PendingCN112035433AFast conversionImprove conversion accuracyDesign optimisation/simulationGeographical information databasesSpatial structureDesign software
The invention discloses a method for converting a BIM into a GIS model supporting large-volume graded loading. The method comprises the following steps: constructing a database table of the BIM; constructing a three-dimensional earth scene structure, and analyzing component information; grouping the three-dimensional earth scenes; constructing a sub-scene space hierarchical structure, and screening, simplifying and merging the data; converting the BIM model into a B3DM specification, wherein each B3DM file is a tile; and constructing a tree-shaped space structure of the tile set according to the octree. According to the method, model component information is directly extracted in a BIM design software secondary development mode, and information loss is prevented; a 3dtiles format of an OGCcommunity standard is adopted as a GIS model format, hierarchical loading of a large-volume model is supported through an HLOD technology, automatic conversion from a BIM model to an HLOD hierarchical loading GIS model is achieved, and the method has the advantages of being higher in conversion speed, higher in accuracy and the like, and is convenient to apply and popularize practically.
Owner:JIANGSU PROVINCIAL COMM PLANNING & DESIGN INST
An intelligent road network system based on BIM
InactiveCN109345208AConvenient statisticsGet goodDetection of traffic movementCharacter and pattern recognitionData acquisitionApplication module
The invention relates to the technical field of automatic monitoring, in particular to an intelligent road network system based on BIM, comprising a data acquisition module used for data acquisition of highway traffic, safety, environment and vehicle information. A basic service module, configured to receive and store data of the data transmission module through the data transmission module; The data processing and analysis module is used for receiving, processing and analyzing the data of the basic service module and providing auxiliary decision-making information for managers, staff and drivers respectively. Business application module for acquiring and sharing highway information; The BIM + GIS model module is used for importing and displaying the highway three-dimensional model and integrating with the business application module to realize three-dimensional visualization and fine management. The invention provides an intelligent road network system based on the BIM, which can effectively monitor the highway condition, realize the full sharing of the data of the managers, the staff and the drivers, and can provide convenience for the public travel.
Owner:GUANGXI ROAD & BRIDGE ENG GRP CO LTD
Power distribution network voltage evaluation method, system and equipment and storage medium
ActiveCN110705107AUniversalAlleviate the problem of heavy voltage evaluation workloadDesign optimisation/simulationResourcesSimulationModelling analysis
The embodiment of the invention discloses a power distribution network voltage evaluation method, system and equipment, and a storage medium. The method comprises the steps: obtaining electrical element parameters, an electrical topological connection relation and a tower position number from a power distribution network GIS model; generating a model file corresponding to the OpenDss simulation software according to the electrical element parameters and the electrical topology connection relationship in the GIS model; calling the OpenDss simulation software to carry out power distribution network load flow calculation on the model file; and comparing the load flow calculation result with a set power distribution network allowable normal operation value to obtain a power distribution network voltage evaluation result. The GIS model and the OpenDss simulation analysis software are combined, universality is achieved, parameter modeling analysis is directly obtained according to the GIS model, the problem that the voltage evaluation workload is large under the multi-scene condition can be solved, and meanwhile the problems that due to the fact that commercial software is adopted, investment is large, and the professional level requirement is high are solved.
Owner:GUANGDONG POWER GRID CO LTD +1
Method for analyzing space distribution feature of ground rainfall runoff pollution based on GIS (Geographic Information System) technology
ActiveCN106528788AAvoid under-assignment in generalHigh precisionData processing applicationsGeographical information databasesRainfall runoffSingle assignment
The invention relates to a method for analyzing a space distribution feature of ground rainfall runoff pollution based on a GIS (Geographic Information System) technology. The method comprises the following steps: acquiring space information data of a land area in a research area; performing sampling and analyzing; preprocessing detection data of rainfall runoff pollution and establishing a database; building an optimal GIS model; and generating a space distribution map of rainfall runoff pollution levels. In the method, the GIS technology is introduced into the analysis for the space distribution feature of the rainfall runoff pollution, so that faults caused by a subjective method are reduced. Meanwhile, the space distribution feature of the rainfall runoff pollution is simulated by the GIS technology, so that the problem of relatively low accuracy of a calculation result due to a conventional export coefficient method in which single assignment is mainly performed according to the type of land use is solved, and scientific guidance is provided for the effective making of a rainfall runoff pollution control strategy, the implementation of a pollution control measure and the development of sponge city construction.
Owner:SHANGHAI MUNICIPAL ENG DESIGN INST GRP
BDS (Beidou Navigation System) and GIS (Geographic Information System) deep coupling location method and system based on UKF (Unscented Kalman Filter)
ActiveCN103727947AAvoiding the process of linearizationExcellent precisionInstruments for road network navigationNavigational calculation instrumentsCouplingFilter gain
The invention relates to the technical field of satellite location and discloses a BDS (Beidou Navigation System) and GIS (Geographic Information System) deep coupling location method and system based on a UKF (Unscented Kalman Filter). The BDS (Beidou Navigation System) and GIS (Geographic Information System) deep coupling location method comprises the steps: establishing a forecasting matrix of vehicle location, and deducing vehicle position information at a next moment according to vehicle position information at a current moment after corrected and the forecasting matrix; calculating a forecasting variance matrix at the next moment according to a location variance matrix at the current moment; organizing a GIS road model, and calculating a filter gaining matrix according to the road model, measurement noises and the forecasting variance matrix at the next moment; and acquiring a navigation location observed quantity at the next moment, outputting and correcting the observed quantity according to the filter gaining matrix to form a vehicle position at the next moment after correcting, and updating the location variance matrix at the next moment. According to the BDS (Beidou Navigation System) and GIS (Geographic Information System) deep coupling location method and system disclosed by the invention, a geographic information system technology is adopted, the amendment of a location error originates from the accurate GIS model, and the technical problem that the location error is increased along with the time lapse is solved.
Owner:苍穹数码技术股份有限公司 +1
Method for constructing spatial semantic database based on BIM and GIS data integration
PendingCN112527944AAvoid missingAvoid problems such as semantic mapping errorsVisual data miningStructured data browsingRelational tableData interface
The invention discloses a method for constructing a spatial semantic database based on BIM and GIS data integration. The method comprises the following steps: analyzing spatial data of BIM and GIS models; establishing mapping rules of object model related attribute description fields of IOT equipment and BIM and GIS model object attribute description fields, and constructing a relational database;extracting spatial semantic information, establishing a spatial semantic mapping relation table, and constructing a graph database; constructing a time sequence database according to the time sequence data transmitted by the IOT equipment; storing spatial semantic information in a graph database, storing relational data and static business data in a relational database, storing Internet-of-thingsdata in a time sequence database, and reading data interfaces of all the databases through a visualization engine. According to the method, a data storage standard of a BIM + GIS model is established, and fusion application is realized, so that a digital twin system application mode and a technical framework integrated with key technologies such as ontology, semantic mining, Internet-of-things, big data analysis and the like are constructed.
Owner:华建数创(上海)科技有限公司
Region marking method and device and electronic equipment
InactiveCN109800502ASure in timeImprove accuracySpecial data processing applicationsPoint cloudRoad surface
The embodiment of the invention discloses a region marking method, device and electronic device, wherein the method comprises: establishing a building information model geographic information system BIM-GIS model corresponding to a target road segment, wherein the BIM-GIS model is based on the target Determining the BIM model of the road segment and the GIS data; acquiring a point cloud model of the target road segment; comparing the first road surface elevation corresponding to the BIM-GIS model with the second road surface elevation corresponding to the point cloud model; There is an area where the difference between the first road surface elevation and the second road surface elevation is greater than a preset threshold, and the area is marked. The implementation of the embodiments of the present invention helps to determine the area where the road is diseased in time to improve the accuracy and reliability of the road disease determination.
Owner:CHONGQING JIAOTONG UNIVERSITY +2
Method for converting SWMM pipeline network hydraulic power model Inp file into GIS
InactiveCN105740336AOvercoming the inconvenience of update processingTo achieve two-way conversionGeographical information databasesSpecial data processing applicationsDatabaseInformation engineering
The present invention provides a method for converting an SWMM pipeline network hydraulic model Inp file into a GIS model database Shp file, and the method belongs to the intercrossing field of civil engineering and geographic information engineering technologies. To start from update and management of SWMM model data, the present patent provides a method for converting an Inp file into an Shp file, and in combination with conversion from a GIS database to the Inp file, bidirectional conversion between a GIS and SWMM data is achieved. When data of the existing SWMM hydraulic power model Inp file needs to be updated, the data of a model can be more conveniently updated and used by effectively taking the advantage that the Shp file is easy to be modified and updated, and in combination with conversion from the GIS database to the Inp file, bidirectional conversion between the GIS and the SWMM data is achieved.
Owner:BEIJING UNIV OF TECH
Features
- R&D
- Intellectual Property
- Life Sciences
- Materials
- Tech Scout
Why Patsnap Eureka
- Unparalleled Data Quality
- Higher Quality Content
- 60% Fewer Hallucinations
Social media
Patsnap Eureka Blog
Learn More Browse by: Latest US Patents, China's latest patents, Technical Efficacy Thesaurus, Application Domain, Technology Topic, Popular Technical Reports.
© 2025 PatSnap. All rights reserved.Legal|Privacy policy|Modern Slavery Act Transparency Statement|Sitemap|About US| Contact US: help@patsnap.com
