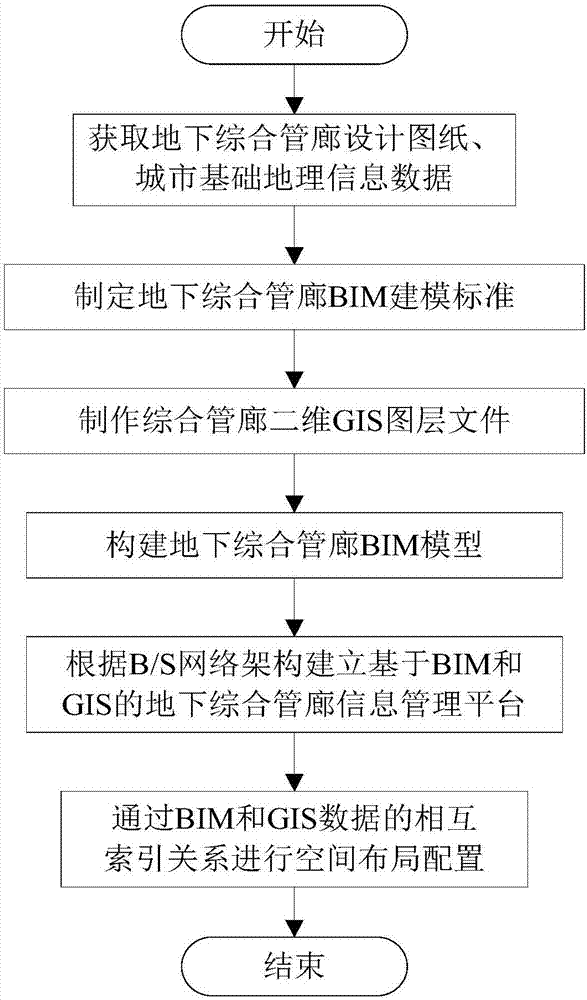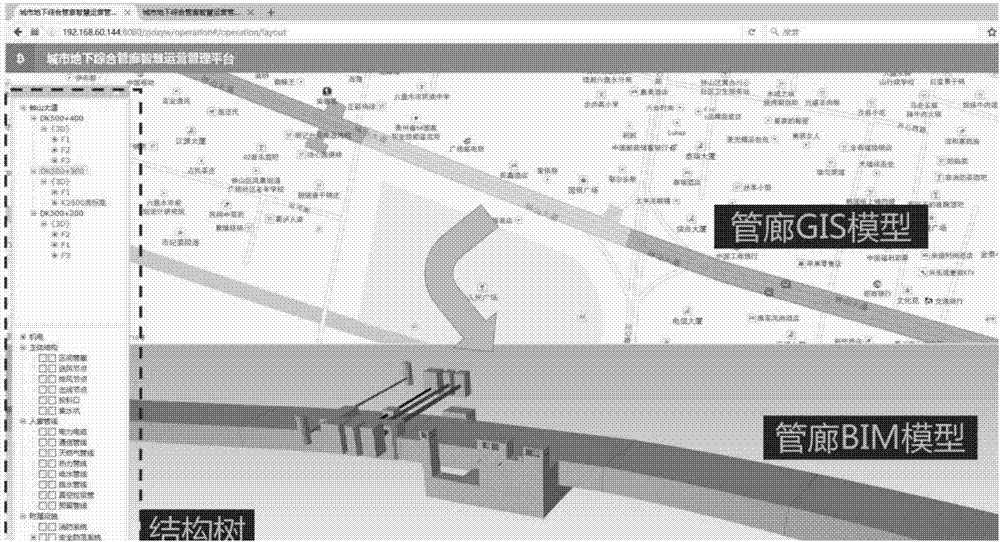Underground comprehensive pipe gallery information management method based on BIM and GIS technologies
A technology for comprehensive pipe gallery and information management, applied in geographic information databases, data processing applications, electrical digital data processing, etc., can solve problems such as data management, business collaboration, design model library establishment, and BIM application fields, and reduce Data integration workload, ensuring data integrity, reducing the effect of data migration
- Summary
- Abstract
- Description
- Claims
- Application Information
AI Technical Summary
Problems solved by technology
Method used
Image
Examples
Embodiment Construction
[0026] The present invention adopts the international cutting-edge technology of GIS+BIM information fusion and technology integration, builds a BIM data expression model based on the GIS platform, and deeply integrates the building BIM model and GIS technology to form an integrated information integration platform. The platform architecture With service-oriented design as the concept, digital platform architecture design based on IFC standards and integrated application ideas and technical methods of geospatial information platforms, construction of BIM application network environment for underground comprehensive utility corridors based on B / S network architecture, and integration of spatial geographic information The resources, BIM model and attribute data resources of the underground comprehensive utility corridor realize the display, query, retrieval, positioning and other functions of the underground comprehensive utility corridor, and form a complete set of three-dimensio...
PUM
 Login to View More
Login to View More Abstract
Description
Claims
Application Information
 Login to View More
Login to View More - R&D
- Intellectual Property
- Life Sciences
- Materials
- Tech Scout
- Unparalleled Data Quality
- Higher Quality Content
- 60% Fewer Hallucinations
Browse by: Latest US Patents, China's latest patents, Technical Efficacy Thesaurus, Application Domain, Technology Topic, Popular Technical Reports.
© 2025 PatSnap. All rights reserved.Legal|Privacy policy|Modern Slavery Act Transparency Statement|Sitemap|About US| Contact US: help@patsnap.com


