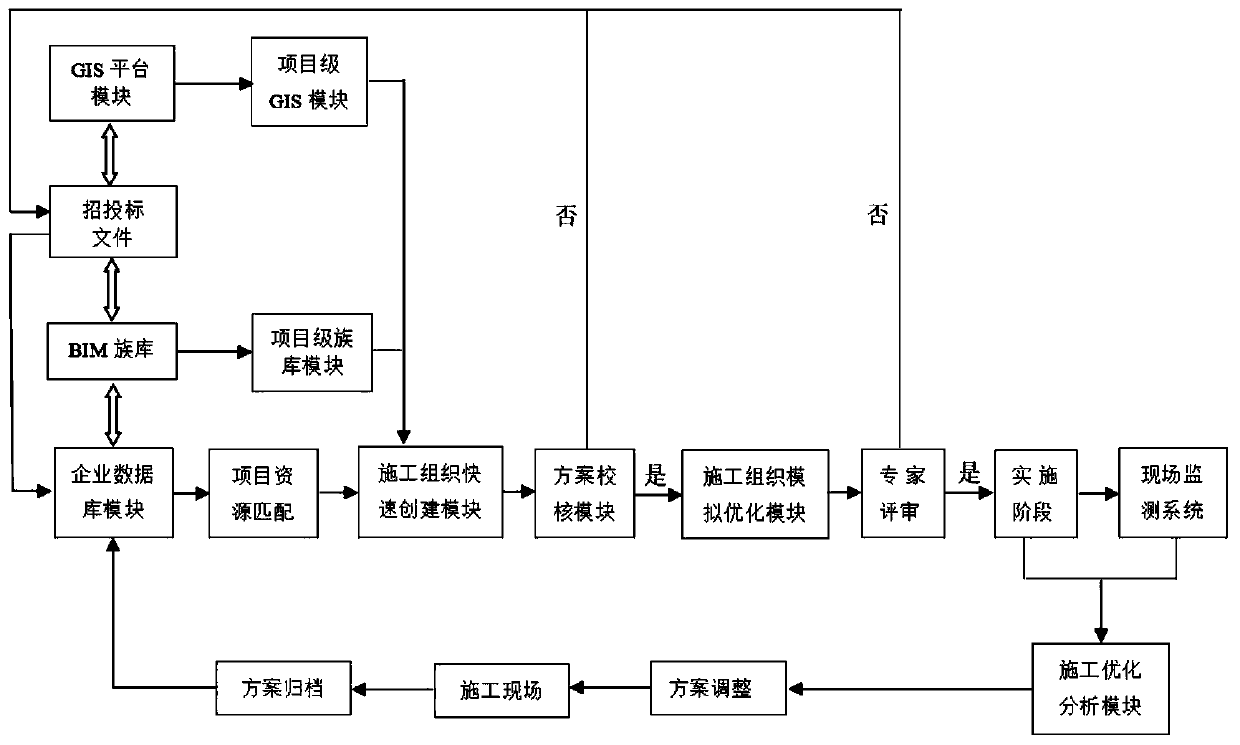Construction planning management system based on BIM+GIS
A management system and project planning technology, applied in the field of engineering management, can solve the problem of not solving the automatic association between BIM model and GIS model, not solving the problem of program optimization in the project planning stage, and not solving the problem of rapid generation of visual solutions, etc. Efficiency and refinement, improve modeling work efficiency, save modeling time
- Summary
- Abstract
- Description
- Claims
- Application Information
AI Technical Summary
Problems solved by technology
Method used
Image
Examples
Embodiment Construction
[0030] The using method of the present invention is as follows:
[0031]Enter the bidding documents in the system, and the system will extract relevant project construction scale, geographical location information, project cost, quality standards, safety construction standards, civilized construction standards, environmental protection requirements and other information according to the program settings, and extract the information in the bidding documents Construction organization information such as bill of quantities, large-scale mechanical equipment configuration table, temporary facility layout, site layout, temporary access road layout, office area and living area layout.
[0032] Click on the BIM family library module, the system will associate the above bidding information, enterprise database with the BIM family library, and output the BIM model of the same type of project by matching the enterprise's construction capacity, enterprise construction quota, enterprise con...
PUM
 Login to View More
Login to View More Abstract
Description
Claims
Application Information
 Login to View More
Login to View More - R&D
- Intellectual Property
- Life Sciences
- Materials
- Tech Scout
- Unparalleled Data Quality
- Higher Quality Content
- 60% Fewer Hallucinations
Browse by: Latest US Patents, China's latest patents, Technical Efficacy Thesaurus, Application Domain, Technology Topic, Popular Technical Reports.
© 2025 PatSnap. All rights reserved.Legal|Privacy policy|Modern Slavery Act Transparency Statement|Sitemap|About US| Contact US: help@patsnap.com

