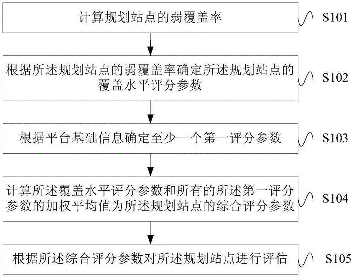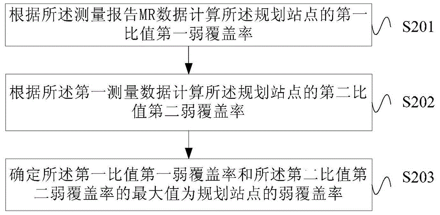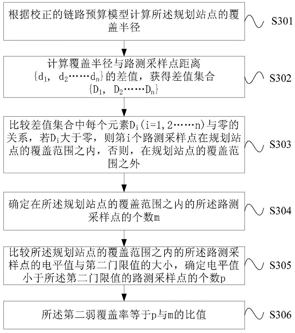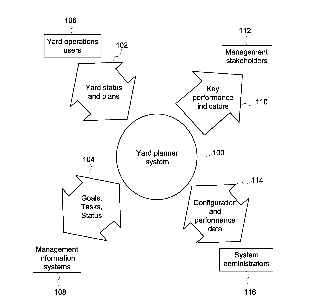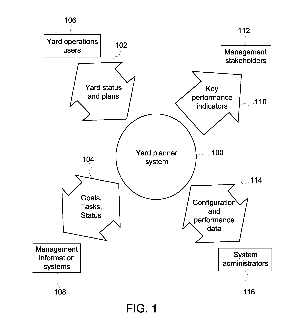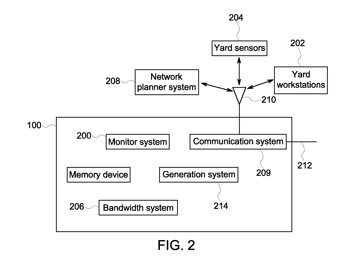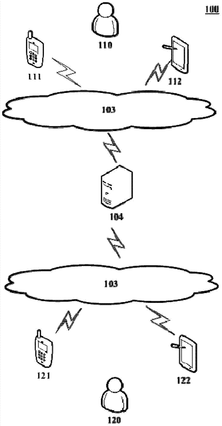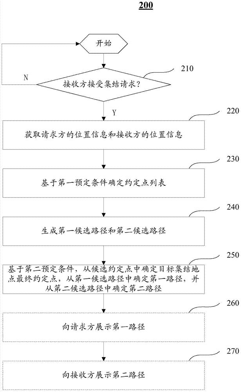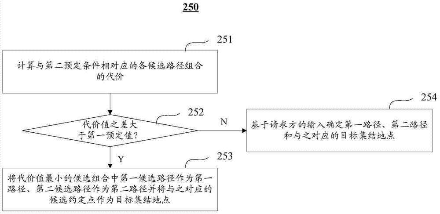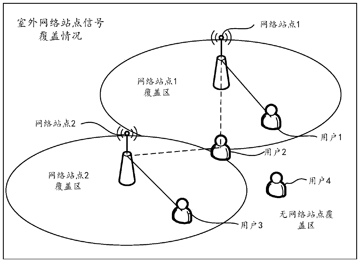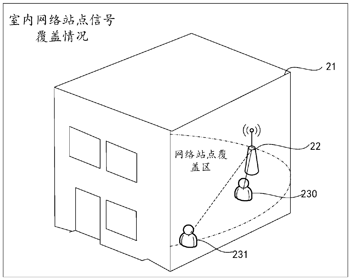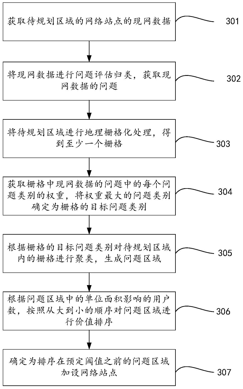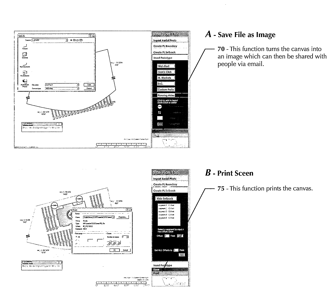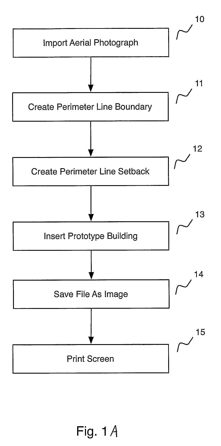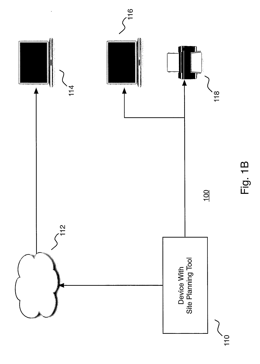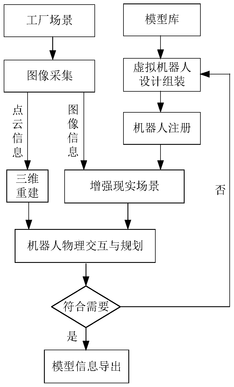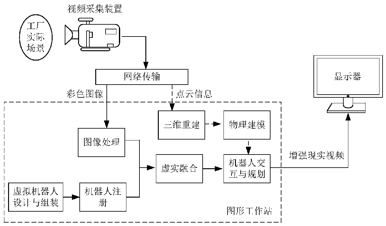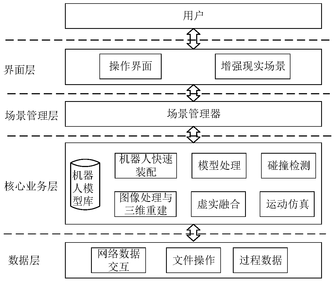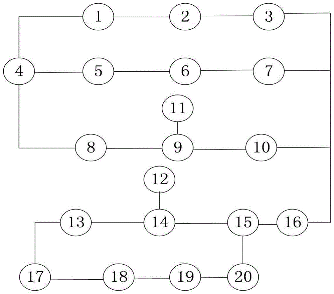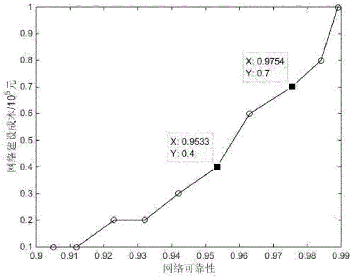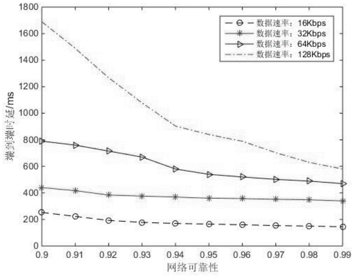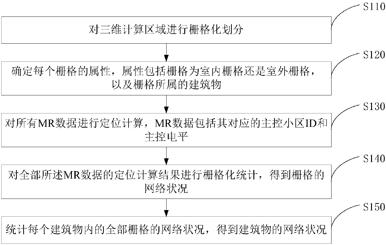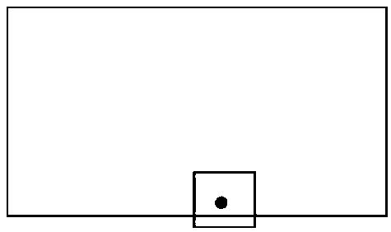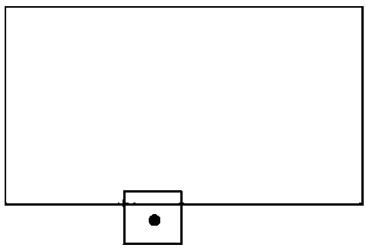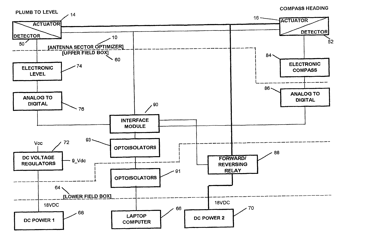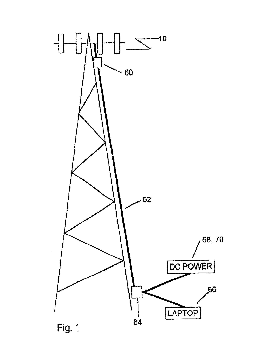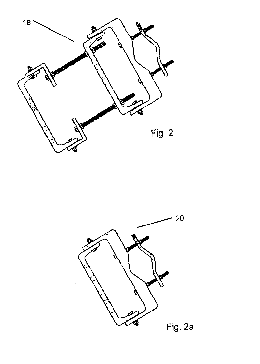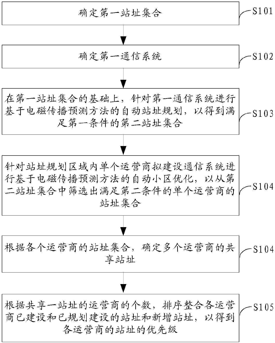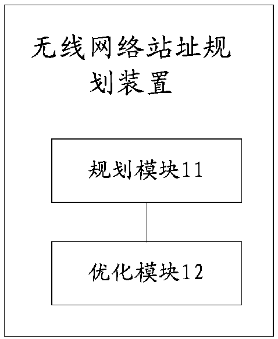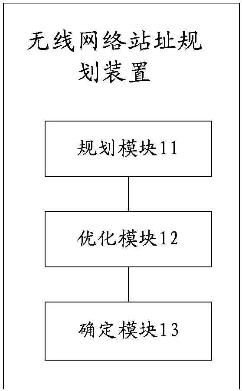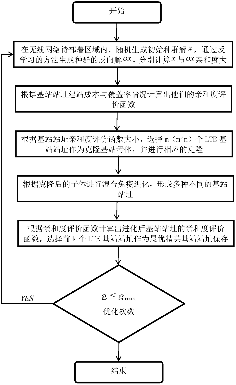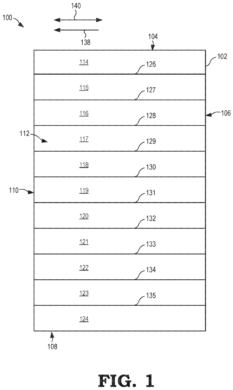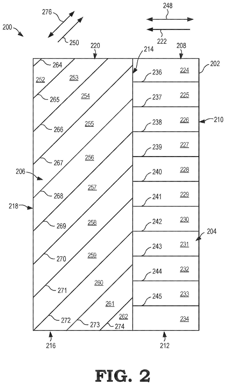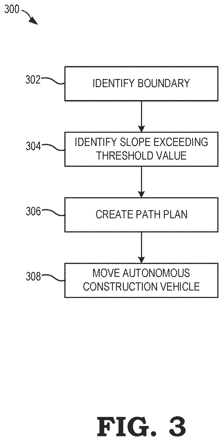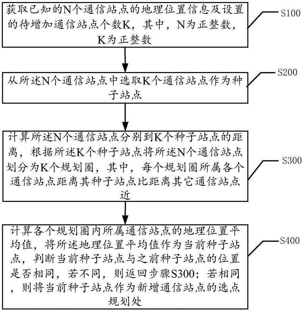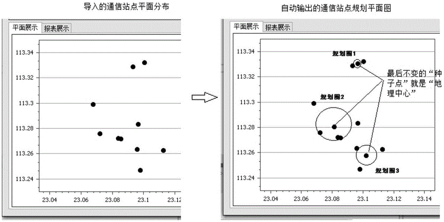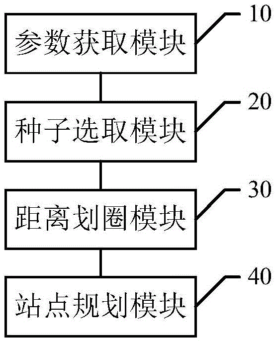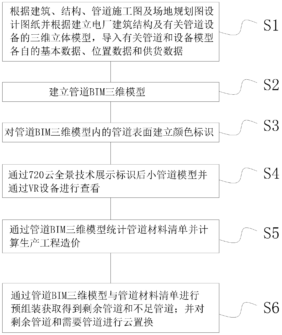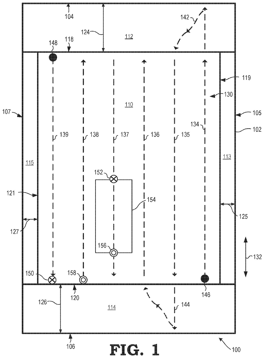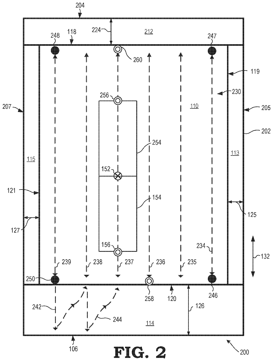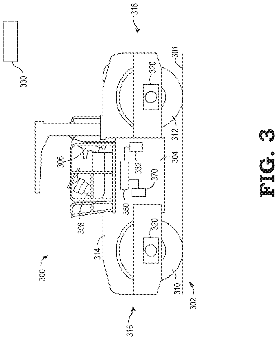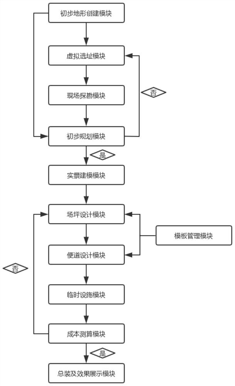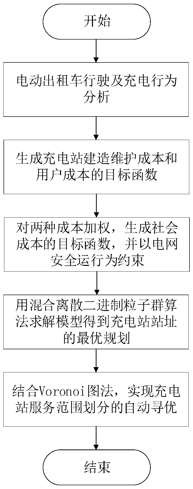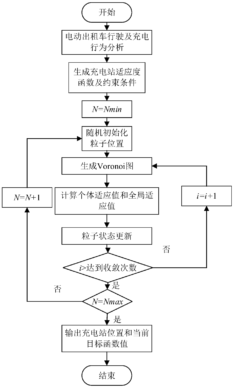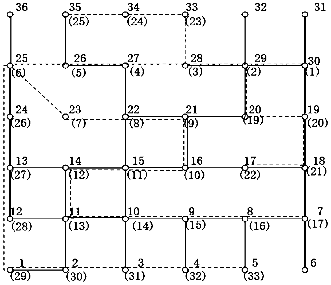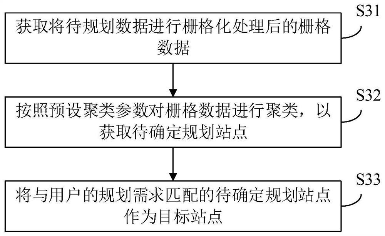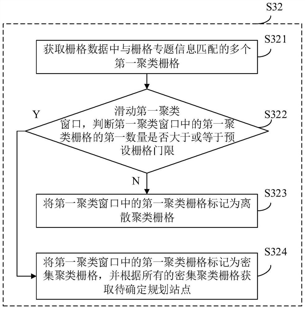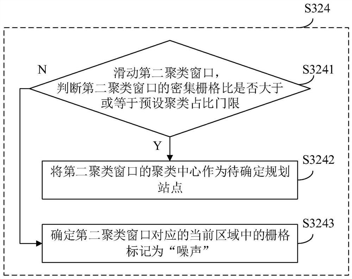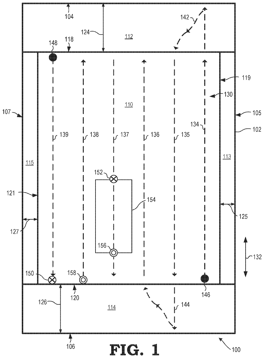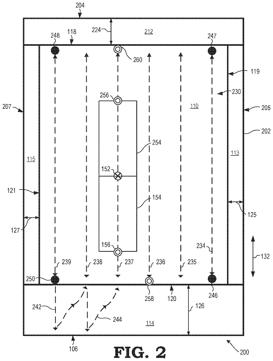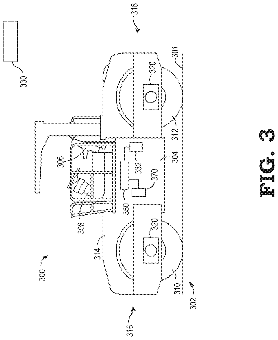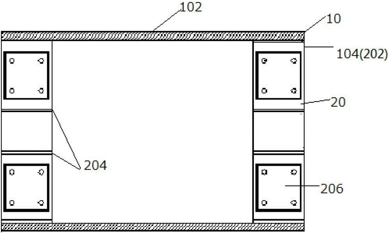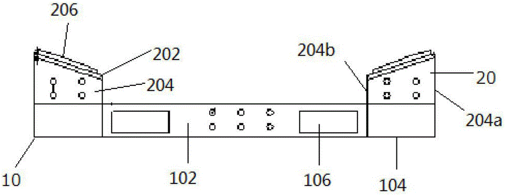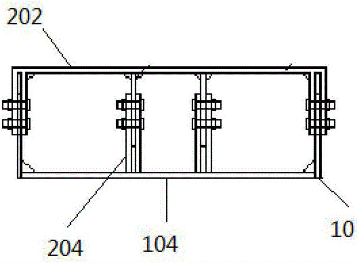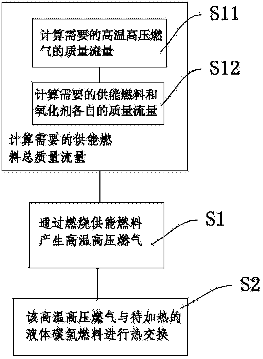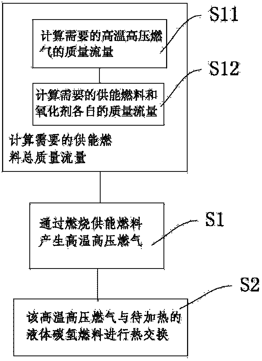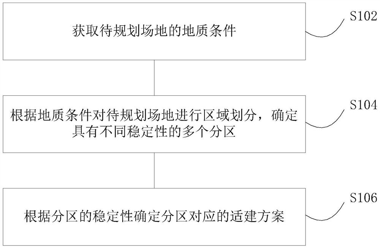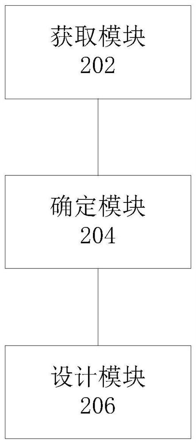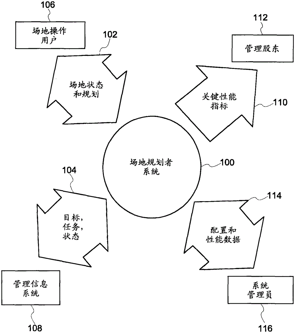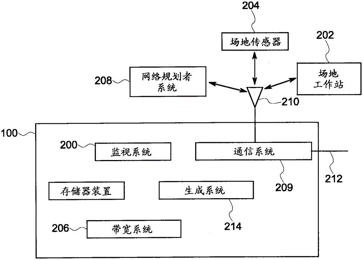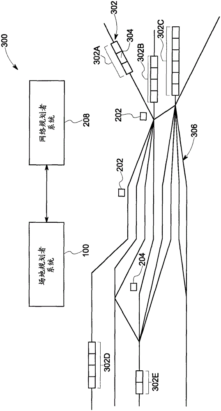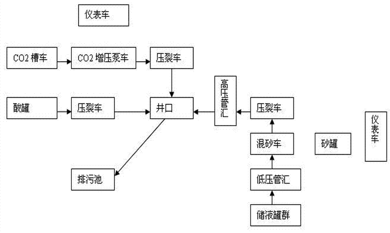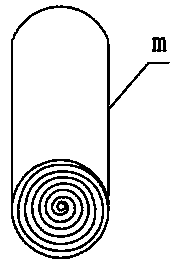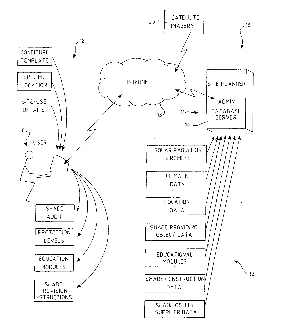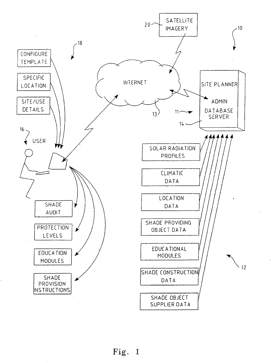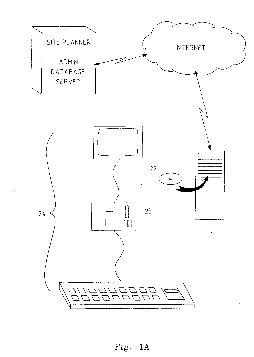Patents
Literature
70 results about "Site planning" patented technology
Efficacy Topic
Property
Owner
Technical Advancement
Application Domain
Technology Topic
Technology Field Word
Patent Country/Region
Patent Type
Patent Status
Application Year
Inventor
Site planning in landscape architecture and architecture refers to the organizational stage of the landscape design process. It involves the organization of land use zoning, access, circulation, privacy, security, shelter, land drainage, and other factors. This is done by arranging the compositional elements of landform, planting, water, buildings and paving in site plans. Site planning is the design and process of planning for a new development project. Within Community Development, this stage of site planning is the organizing phase where city planners create a tactical/detailed plan of new developments. These site plans are the exact details city planners need to give their proposal to the community. This is the proposal to the community to get development plans approved of. Through site analysis and precise dimensions taken by development engineers, community members are given an exact image of what developers want to do.
Method and device of evaluating site planning
The invention provides a method and a device of evaluating site planning. The method comprises the following steps of computing a weak coverage rate of a planning site; determining coverage level grading parameters of the planning site according to the weak coverage rate of the planning site; determining at least one first grading parameter according to platform foundation information; computing a weighted average value of the coverage level grading parameters and all first grading parameters as a comprehensive grading parameter of the planning site; and evaluating the planning site according to the comprehensive grading parameter, wherein the first grading parameters consist of a portfolio grading parameter, an investment payoff period grading parameter, a market requirement grading parameter, a coverage scene grading parameter, a complaint grading parameter and a site distance grading parameter. An intelligent terminal both obtains the coverage level grading parameters and the first grading parameters, that is to say, the intelligent terminal carries out corresponding evaluation on site planning from multi-dimensional perspective, so that accuracy for planning is improved.
Owner:CHINA UNITED NETWORK COMM GRP CO LTD
Vehicle yard planner system and method
A system and method includes receiving yard data at a yard planner system from a plurality of workstations and a plurality of sensors within a vehicle yard, wherein the yard data includes information regarding movement of vehicles and resources in relation to the vehicle yard. The system and method may also include using the yard planner system to form an initial yard plan based on the yard data, monitoring the yard data over time with the yard planner system, and updating the initial yard plan to form an updated yard plan based on changing yard data over time.
Owner:GENERAL ELECTRIC CO
Target aggregation site planning method and target aggregation site planning device based on positioning technology
InactiveCN104848849AIntuitively knowImprove assembly efficiencyInstruments for road network navigationSite planningOptimum route
Owner:BAIDU ONLINE NETWORK TECH (BEIJIBG) CO LTD
A network site planning method and device
The embodiment of the invention provides a network site planning method and device. The network site planning method and device can intelligently plan a network site in accordance with user perception. The method comprises the steps of obtaining current network data of a network station of a to-be-planned area; Performing problem evaluation and classification on the current network data to obtaina problem of the current network data; Carrying out geographic rasterization processing on the to-be-planned region to obtain at least one grid; Obtaining the weight of each question category in the questions of the current network data in the grid, and determining the question category with the maximum weight as the target question category of the grid; Clustering grids in the to-be-planned region according to the target problem category of the grids to generate a problem region; According to the number of users influencing the unit area in the problem area, performing value sorting on the problem area according to a descending order; A network site is determined to be added to the problem area ordered prior to a predetermined threshold.
Owner:CHINA UNITED NETWORK COMM GRP CO LTD
Site plan tool
InactiveUS20090037834A1Need for costlySpecial trainingInput/output processes for data processingEditing/combining figures or textThe InternetEngineering
The invention provides a simple to use site planning tool suitable useful in the field and capable of supporting site feasibility decision-making. Several advantages include cost savings owing to a) the expense of the tool itself (as compared with current CAD drawn site plans) and b) the compressed time-line to a decision-point regarding any site under consideration. More specifically, the invention provides a lightweight and intuitive design tool which requires no training to use, and permits a user to draw, to scale, property boundary lines within a browser interface and with or without an Internet connection. The invention further provides that a user may perform other rapid and scaled visualization concerning possible site plans, and to save site plans into a graphic file suitable for transmission and / or printing.
Owner:PARRISH WILLIAM
Planning simulation method and system for modular reconfigurable robot based on augmented reality
ActiveCN111300416ARealize real-time planning simulation processQuick conversionProgramme-controlled manipulatorSite planningSimulation
The invention discloses a planning simulation method for a modular reconfigurable robot based on augmented reality. The method comprises the following steps of: collecting actual factory scene information; generating an augmented reality factory scene; overlaying a built modular reconfigurable robot model and the augmented reality factory scene; identifying and reconstructing the three-dimensionalmodel of an object in the scene, giving a collision bounding box and physical attributes, recording the operation process and interference of a virtual robot in real time; and adjusting the configuration or parameters of the modular robot until meeting the corresponding working needs. Based on the actual factory unit scene, the planning simulation method and system can configure and plan the required robot configuration, motion and path quickly and accurately through the augmented reality planning simulation method, so that users can experience the realistic effect of the overlaying fusion ofvirtual and reality without going to the site, the waste caused by manufacturing errors of physical robots and the dangers caused by site planning are avoided, and meanwhile, the speed and accuracy of applying the modular reconfigurable robot are improved.
Owner:NANJING INST OF TECH
Immune algorithm-based siting planning method of electric power communication network access points
InactiveCN105719016AReliable communicationLow reliabilityCircuit arrangementsForecastingAntigenSite planning
The invention discloses an immune algorithm-based siting planning method of electric power communication network access points. The method is characterized in that the method comprises steps of 1: determining an access point siting network model; 2: establishing an access point siting mathematic model including cost, reliability, time delays and N-1 principle constraints; 3: defining related concepts of antibodies and antigens in the immune algorithm so as to allow the related concepts to satisfy requirements on access point siting; 4: setting parameters of the immune algorithm and initializing antibody populations; 5: cloning, varying and selecting the antibody populations so as to form a new generation population; 6: judging iteration finishing conditions, and if the iteration finishing conditions are met, finishing iteration, or else continuing the step; and 7: obtaining an optimal access point siting scheme. According to the invention, by comprehensively considering economic construction cost, network reliability, N-1 principles and network time delay constraints, reliable and effective communication of an electric power communication network can be ensured.
Owner:STATE GRID CORP OF CHINA +1
Building network condition statistical method and device
ActiveCN108271171APrecise supportReasonable supportNetwork planningSite planningStatistical analysis
The application discloses a building network condition statistical method and device. The method includes performing rasterization on a building to divide the building into a plurality of grids; making statistics of MR data positioned to the grids to obtain positioning results of the grids, MR data including a corresponding cell ID and level; and making statistics of the positioning results of allthe grids of the building to obtain a statistical result of the network condition of the building. The building network condition statistical method provided by the application makes high-precision rasterization statistics of all the MR positioning results, thereby making high-precision network performance statistical analyses of different areas and different buildings, and can make a preliminaryassessment of the coverage condition of a building without a large number of manual field tests, thereby providing a very powerful support for site planning of the building.
Owner:LIAONING MOBILE COMM +1
System for remotely adjusting antennas
InactiveUS6864847B2Economical and efficientEconomical and efficient methodAntenna supports/mountingsElectromagentic field characteristicsSite planningAbsolute measurement
This invention describes a method, an apparatus, and a system for optimizing antenna performance by remotely adjusting the plumb-to-level (absolute measurements with respect to true vertical) and the compass heading (absolute compass heading direction with respect to magnetic North) of one or a plurality of communication antennas by electromechanical means. Until now, only fixed, manual adjustments referenced to points on the tower that are assumed to be accurate, but are not, can be made. Furthermore, antenna optimization that is accomplished by solely adjusting the tilt of an antenna is limited. And, since azimuth adjustments for antenna sectors are difficult to adjust manually and are not available by electromechanical means, site planning personnel have not been able to accurately compensate for changes in tower and site parameters. Also, since site surveys provide plumb-to-level and compass heading information, this invention allows remote adjustments of site parameters with absolute reference to survey data. Furthermore the invention allows antennas within a sector having antennas with capacity to spare to be swept into a sector experiencing higher traffic loads.
Owner:WENSINK JAN BLAIR
Multi-operator-based wireless network site planning method and device
The embodiment of the invention discloses a multi-operator-based wireless network site planning method and device, relates to the technical field of wireless communication network planning, and aims to increase the utilization rate of a site. The method comprises the following steps: performing automatic site planning based on an electromagnetic propagation prediction method specific to a first communication system on the basis of a first site set in order to obtain a second site set satisfying a first condition; and performing automatic cell optimization based on the electromagnetic propagation prediction method specific to a communication system planned to be built by a single operator in the site planning area in order to screen a site set of the single operator satisfying a second condition from the second site set. The multi-operator-based wireless network site planning method and device in the embodiment of the invention are applied to site planning.
Owner:CHINA UNITED NETWORK COMM GRP CO LTD
Site selection method for 4G base station based on hybrid immune algorithm
ActiveCN108616892AReasonable planningSave manpower and material resourcesNetwork planningSite planningCoverage ratio
The invention relates to a site selection method for a 4G base station based on a hybrid immune algorithm, which comprises the steps of generating n LTE base station sites in an area where a wirelessnetwork is to be deployed; calculating an affinity evaluation function of the n LTE base station site according to the base station site construction cost and coverage rate; selecting m LTE base station sites to serve as parent bodies for base station cloning according to the size of the affinity evaluation function of the base station sites, wherein m is less than n; performing hybrid immune evolution according to the cloned daughter bodies to form various different base station sites; calculating an affinity evaluation function of the evolved base station sites according to the base stationsite construction cost and coverage rate, and selecting the first k LTE base station sites to serve as the optimal sites for storage and finally judging whether the optimization is completed or not according to the number of optimization times so as to enable the base station site planning to be more reasonable. The method not only improves the accuracy of base station site selection, but also saves a lot of manpower and material resources.
Owner:CHONGQING UNIV OF POSTS & TELECOMM +1
Construction site planning for autonomous construction vehicles
ActiveUS20200089230A1Autonomous decision making processSoil-shifting machines/dredgersSite planningPath plan
A system for controlling an autonomous construction vehicle may include a controller configured to identify a boundary of a construction site, identify a slope within the boundary of the construction site, determine if the slope exceeds a predetermined threshold value, and create a path plan for an autonomous construction vehicle based on whether the first slope exceeds the threshold value to align the movement of the autonomous construction vehicle with the slope.
Owner:CATERPILLAR PAVING PROD INC
Mobile communication site planning method and system
ActiveCN105682104ASolve the problem of low work efficiency and difficulty in obtaining the least cost planning solutionMeet coverageNetwork planningGeographic siteSite planning
The invention discloses a mobile communication site planning method and system. The mobile communication site planning method comprises the steps: acquiring geographic position information of known N communication sites and a set to-be-added communication site number K; selecting K communication sites as seed sites from the N communication sites; computing a distance between each N communication site and each K seed site, and dividing the N communication sites into K planning circles according to the K seed sites, wherein in each planning circle, each affiliated communication site is closer to a corresponding seed site than other communication sites; computing a geographic position mean value of the affiliated communication sites in each planning circle, utilizing the geographic position mean value as a current seed site till the position of the seed site does not change, and utilizing the current seed site as a site planning position of a newly added communication site. According to the mobile communication site planning method and system, an optimum site position is selected to establish a new site, and the fewest sites can be utilized, so that costs are reduced.
Owner:广州银禾网络通信有限公司
Power station small pipeline secondary design construction method based on BIM technology
ActiveCN110362936AReasonable design processBeautifully furnishedGeometric CADSpecial data processing applicationsSite planningPower station
The invention discloses a power station small pipeline secondary design construction method based on the BIM technology. The method is used for solving the technical problem of small pipeline secondary design in an electric power construction project and the problem of cloud replacement between redundant pipelines and insufficient pipelines after pipeline construction is completed. The method comprises the following steps: S1, establishing a three-dimensional model of a power plant building structure and related pipeline equipment according to a building, a structure, a pipeline construction drawing and a site planning drawing, and importing respective basic data, position data and supply data of the related pipeline and equipment models; S2, establishing a pipeline BIM three-dimensional model; S3, establishing a color identifier for the surface of the pipeline in the pipeline BIM three-dimensional model; S4, displaying the identified small pipeline model through a 720 cloud panoramictechnology and checking the model through VR equipment. Through establishing the three-dimensional solid model, reasonably planning the trend of the pipeline and accurately positioning the position ofthe pipeline, the pipeline model can be viewed from different directions, so that the arrangement of the pipeline is visualized.
Owner:中能建建筑集团有限公司
Automatic site planning for autonomous construction vehicles
ActiveUS20200103906A1Data processing applicationsSoil-shifting machines/dredgersSite planningAutomatic control
A method for controlling an autonomous construction vehicle may include defining a boundary of a construction site and automatically creating a site plan for navigating the autonomous construction vehicle within the boundary. The site plan includes a work area within the boundary, a maneuver area positioned between the work area and the boundary, a start point for the autonomous construction vehicle, and a path for the autonomous construction vehicle. A controller can then provide the site plan for review and activate autonomy mode to automatically control the autonomous construction vehicle according to the site plan.
Owner:CATERPILLAR PAVING PROD INC
Magnetic shielding protection body construction method for magnetic navigation system operating room
InactiveCN102777029AMeet safety requirementsAdvanced engineering technologyBuilding material handlingSite planningHealth risk
The invention discloses a magnetic shielding protection body construction method for a magnetic navigation system operating room, which comprises the following steps of: site planning and examination; carrying out alignment to an operating room building, performing building positioning and setting and alignment on a magnetic shielding operating room according to a plane figure, a floor, a top surface, a wall magnetic shielding arrangement diagram and a detailed structure map in the magnetic navigation system operating room; and arranging inner and outer position lines of building retaining walls, X and Y centering axes, a control room, an operating room, equipment room wall position lines, regional axes, induction doors, a hand push door position line, electric slots and pipe laying channel lines of the magnetic navigation system operating room on the floor, wherein the requirements of the precision control are that the length-width error is controlled within 2mm, and the diagonal error is controlled within 4mm; mounting a ground component; mounting the magnetic navigation system; carrying out inspection and acceptance of the magnetic shielding; and the like. According to the operating room magnetic shielding protection body construction method, the health risk generated in the process of working around a magnet is reduced to the greatest degree, accidents are avoided, magnetic leakage is completely eliminated, and preventative measures are taken before the accidents occur.
Owner:JIANGSU PANASIA MEDICAL TECH GRP CO LTD
Large-scale project on-site planning method
PendingCN112733247ARapid designEfficient designGeometric CADSpecial data processing applicationsSite planningTerrain
The invention discloses a large-scale project on-site planning method. The method comprises the following steps: building a preliminary terrain model through employing B M + G S, and building a plurality of site arrangement schemes on the basis of the combination of the preliminary terrain model + a high-definition satellite mixed graph and site survey; an unmanned aerial vehicle oblique photography technology is utilized, a live-action model serves as basic data of project planning, an accurate digital terrain is provided for three-dimensional design, temporary construction scheme design is carried out, and project overall temporary construction function partitioning is planned; three-dimensional visualization is taken as a means, cost control is taken as a main line, selection ratios are carried out from the aspects of technology, organization and traffic demands, and a final planning scheme is determined. The problems that in the background art, large projects, especially mountain projects, are large in temporary building number, large in site construction area, short in temporary construction period, high in environmental protection requirement and the like are solved, and the problems that the advantages and disadvantages of schemes are difficult to distinguish and arrangement schemes are more difficult to find in the earlier stage in a traditional mode of combining on-site exploration with plane layout drawings are solved.
Owner:CHINA RAILWAY 18TH BUREAU GRP CO LTD +1
Planning method for site selection and service range division of urban electric taxi charging station
PendingCN111523930ARealize automatic optimizationIncrease motivationArtificial lifeMarketingLocal search (optimization)Site planning
The invention discloses a planning method for site selection and service range division of an urban electric taxi charging station. The planning method comprises the following steps of S1, analyzing driving and charging behavior characteristics of an electric taxi; S2, generating charging station construction annual maintenance cost based on the number of the charging piles and user annual charging cost based on the queuing theory; S3, weighting the annual maintenance cost of the charging station construction and the annual charging cost of the user to obtain the whole society comprehensive cost of the charging station, and constructing an electric taxi charging station site planning model by taking the safe operation of the power grid as a constraint; and S4, solving the model establishedin the step S3 by combining a hybrid discrete binary particle swarm algorithm and a Voronoi diagram method to realize optimal planning of a charging station site and automatic optimization of a charging station service range. The planning method is high in practicability, the local searching capacity of charging station site selection planning is enhanced, and a new thought is provided for urbanelectric taxi charging station site selection planning.
Owner:SHANGHAI MUNICIPAL ELECTRIC POWER CO
Station planning method and device based on clustering, electronic equipment and storage medium
ActiveCN111918298AReduce capacity constraintsReduce restrictionsData processing applicationsCharacter and pattern recognitionProcessingIndustrial engineering
The embodiment of the invention provides a station planning method and device based on clustering, electronic equipment and a storage medium, and relates to the field of equipment management of mobilecommunication. The station planning method comprises the steps of obtaining raster data after rasterization processing is performed on to-be-planned data; wherein the to-be-planned data are samplingpoints for arranging stations, and the raster data are a raster comprising a plurality of sampling points; clustering the raster data according to a preset clustering parameter to obtain a to-be-determined planning station; wherein the to-be-determined planning station is a clustering center obtained by clustering a plurality of sampling points in the grid; and taking the to-be-determined planningsite matched with the planning demand of the user as a target station. Compared with the traditional manual station planning, the site planning method provided by the invention can reduce the labor,greatly improve the working efficiency of network analysis and site planning, save the expenditure of a notebook computer, data analysis software and the like, and reduce the limitation on the personnel ability.
Owner:HENAN INFORMATION CONSULTATION DESIGN & RES
Automatic site planning for autonomous construction vehicles
ActiveUS11054831B2Data processing applicationsSoil-shifting machines/dredgersSite planningAutomatic control
Owner:CATERPILLAR PAVING PROD INC
Shield segment storage table
InactiveCN106737512ASafe and stable stackingHigh strengthWork tools storageSite planningStructural engineering
The invention discloses a shield segment storage table which comprises a base and two opposite shield segment storage parts arranged on the base, wherein the side surfaces, far away from the center of the base, of the shield segment storage parts are higher than the side surfaces, close to the center of the base. Compared with the prior art, the shield segment storage table has the advantages of being high in strength and not easy to deform, safe and stable stacking of shield segments can be ensured, site planning of a construction site is facilitated and the construction site is relatively beautiful.
Owner:中广核工程有限公司 +1
Hydrocarbon fuel heating method
ActiveCN102425511AAchieve heatingMeet the needs of the ground painting testMachines/enginesThermal treatment of fuelOxygenHigh pressure
The invention provides a hydrocarbon fuel heating method, which comprises the following steps: 1, producing high-temperature high-pressure gas through the combustion of energy supply fuel; and 2, carrying out continuous heat exchange between the high-temperature high-pressure gas and hydrocarbon fuel to be heated. Since the high-temperature gas is produced through the combustion reaction of the energy supply fuel and oxidant according to the hydrocarbon fuel heating method and a high-power heating source can be provided for a heat exchanger for a long time, the breakthrough is made in power limitation when an electric heating scheme is adopted, and the heating of large-flow hydrocarbon fuel can be realized to meet site planning and testing requirements of large-scale scramjet engines. Moreover, the oxidant adopts oxygen or air; and the energy supply fuel adopts ethanol water or water solution of methanol. Therefore, the oxidant and the energy supply fuel are inexpensive, non-toxic, non-polluting and non-corrosive green media which can be obtained easily, the safety and the reliability of personnel and equipment in operation can be improved. The operating cost is low, and the method is very economical.
Owner:NAT UNIV OF DEFENSE TECH
Site planning and designing method influenced by mining subsidence
The invention discloses a site planning and designing method influenced by mining subsidence, and the method comprises the steps of obtaining the geological conditions of a to-be-planned site; performing region division on the to-be-planned site according to geological conditions, and determining a plurality of subareas with different stability; and determining a suitable construction scheme corresponding to the partition according to the stability of the partition. The problem that the actual situation of the site is not fully considered in the planning process in the prior art is solved, theplanning scheme is reasonably designed in combination with the specific geological conditions of the site, and therefore the optimal construction effect is achieved.
Owner:何满潮
Vehicle yard planner system and method
Owner:GENERAL ELECTRIC CO
Method for improving constructional engineering project management
InactiveCN111383000AImprove management efficiencyQuality improvementOffice automationSocial benefitsSite planning
The invention provides a method for improving constructional engineering project management. The method comprises a design management BIM application technology, a BIM auxiliary temporary constructioncounter, site planning, drawing review management, scheme compilation and disclosure, a BIM virtual template technology, deepening design management, BIM progress management, BIM safety management, BIM material management and BIM operation and maintenance management. Compared with an existing project management technology, the BIM technology is applied to the whole process of engineering projectmanagement by fully utilizing the characteristics of visualization and the like of the BIM technology, a traditional project management mode is changed, and considerable economic benefits and social benefits can be brought. Through the application of the BIM technology, the management efficiency and quality of project management in the stages of design, purchase, construction and later operation and maintenance are improved, and a large amount of referenceable experience is provided for future project management. Therefore, the method has a wide application prospect, and has positive guiding significance for high-speed, high-efficiency and high-quality development of engineering project management in China.
Owner:CHINA CONSTR EIGHTH ENG DIV
A shale gas well co 2 and slick water hybrid fracturing process
The invention discloses a shale gas well CO2 and slickwater mixing fracturing technology, and relates to the technical field of shale gas exploiting, in particular to the mixing fracturing technology by adopting CO2 and slickwater. In the construction process, a fracturing truck, a fracturing blender truck, a CO2 tank truck, a CO2 pump truck, a measuring truck, a fracturing manifold truck, an acid tank, propping agents and a liquid storage pot group need to be prepared, the fracturing manifold truck is provided with a low-pressure manifold and a high-pressure manifold, and the measuring truck is provided with a monitoring instrument, and the technology is characterized by comprising seven steps of doing well site planning, pressure testing, acid liquid processing, CO2 fracturing construction, slickwater fracturing construction, well closing after fracturing, and flow opening and flowback after fracturing. The shale gas well CO2 and slickwater mixing fracturing technology has the advantage that the shale gas exploiting method which is low in cost, low in relative construction difficulty, small in damage to a shale gas reservoir stratum and efficient is achieved.
Owner:RES INST OF SHAANXI YANCHANG PETROLEUM GRP
Anti-fingerprint spraying coating equipment with incoming material cleaning function
InactiveCN109382239AReduce pollutionAvoid damageSpraying apparatusPretreated surfacesSite planningSpray coating
The invention discloses anti-fingerprint spraying coating equipment with an incoming material cleaning function. The equipment comprises two main parts including the slab cleaning part and the spraying coating part; the slab cleaning part comprises a rack, a conveying mechanism, a hairbrush cleaning device, a sprinkling device, an air drying device, a water pump and a high-pressure draught fan; the spraying coating part comprises a plasma device, a spraying device, a servo driving mechanism, an electronic scale, an agent tank, trundles and tumblers. The spraying equipment can conduct incomingmaterial cleaning on a product, and has the advantages that the automated degree is high, the production yield is high, the labor is saved, the product performance is stable, and product jigs are saved. Modularized design is adopted for all the parts of the equipment, and the equipment can be flexibly assembled according to the production process demands and site planning.
Owner:SHENZHEN SHUNANHENG TECH DEV
Reel-type planning display line for pasting badminton court
The invention discloses a reel-type planning display line for pasting a badminton court. The reel-type planning display line for pasting the badminton court is composed of white adhesive tapes and colour map points, wherein the white adhesive tapes and the colour map points are combined into court pasting planning lines according to set dimension lengths and label diagram forms, width of each court pasting planning line is 4cm, a non-setting adhesive surface is formed below each court pasting planning line, and the non-setting adhesive surfaces are pasted on the ground according to site planning when the reel-type planning display line is used, so that the badminton court is formed.
Owner:韩三喜
Site ultraviolet radiation exposure planner
InactiveUS20060173914A1Reduce riskDigital data processing detailsSpecial data processing applicationsSite planningMedicine
A computer-enabled interactive site planner; said site planner adapted to the determination of solar radiation exposure profiles for a user-specified location; said site planner further adapted to providing data on shade providing objects and strategies for reduction of exposure risk appropriate to said user-specific location.
Owner:WEBSHADE
Aerial site planning device of unmanned aerial vehicle
InactiveCN106707953AEasy to switchEasy to useElectrical apparatusElectric light circuit arrangementSite planningUncrewed vehicle
The invention relates to an aerial site planning device of an unmanned aerial vehicle. The aerial site planning device comprises an unmanned aerial vehicle body and a site planning device, wherein the site planning device comprises a reflector lamp, a storage device, a main control module and a power supply device. The storage device, the reflector lamp and the power supply device are connected with the main control module; the site planning device is arranged on the unmanned aerial vehicle body; the storage device can be used for storing a site planning mode; a pre-set illumination mode in the storage device is read through the main control module and the reflector lamp is controlled to illuminate a site needing to be planned on a site (such as a ground and a tabletop); the site can be conveniently switched and changed. The aerial site planning device of the unmanned aerial vehicle has the advantages of simple structure, convenience for utilization and the like.
Owner:肇庆高新区黑阳科技有限公司
Features
- R&D
- Intellectual Property
- Life Sciences
- Materials
- Tech Scout
Why Patsnap Eureka
- Unparalleled Data Quality
- Higher Quality Content
- 60% Fewer Hallucinations
Social media
Patsnap Eureka Blog
Learn More Browse by: Latest US Patents, China's latest patents, Technical Efficacy Thesaurus, Application Domain, Technology Topic, Popular Technical Reports.
© 2025 PatSnap. All rights reserved.Legal|Privacy policy|Modern Slavery Act Transparency Statement|Sitemap|About US| Contact US: help@patsnap.com
