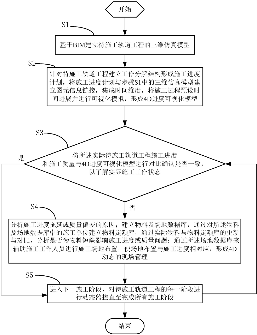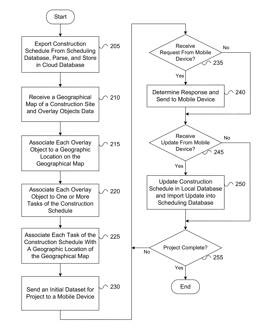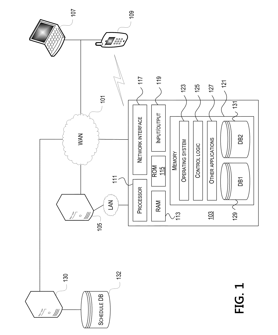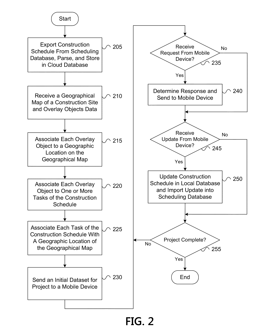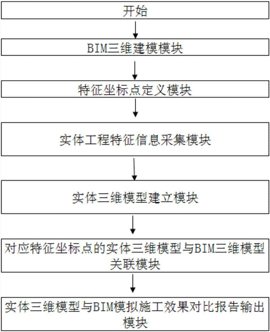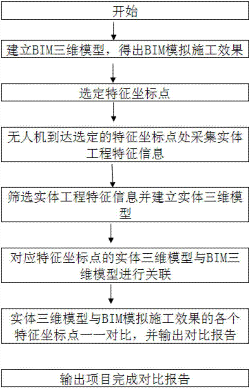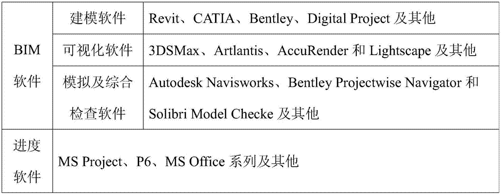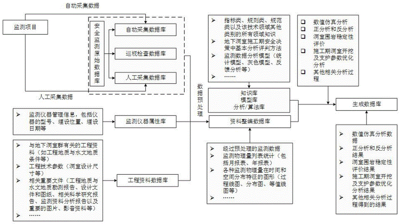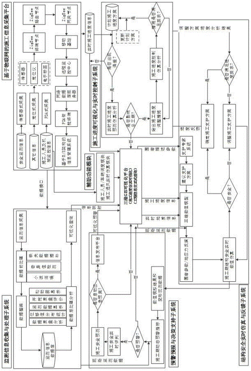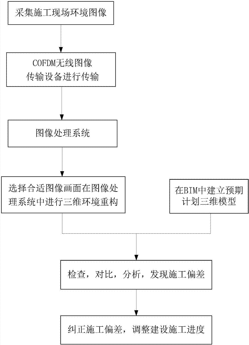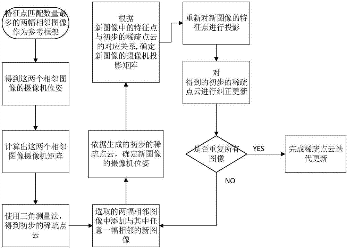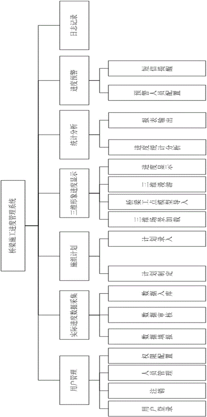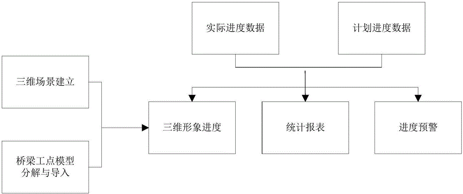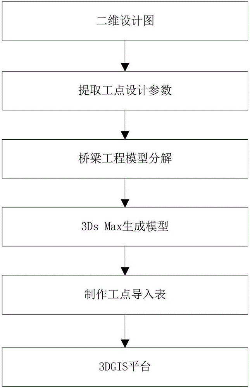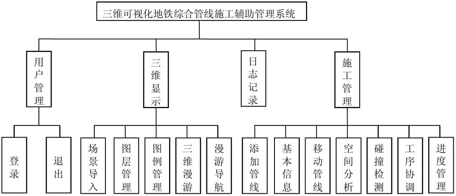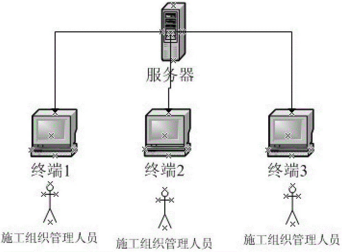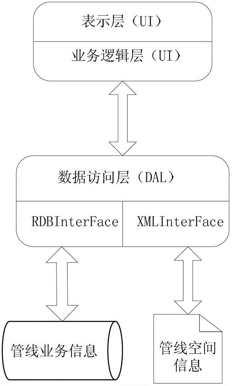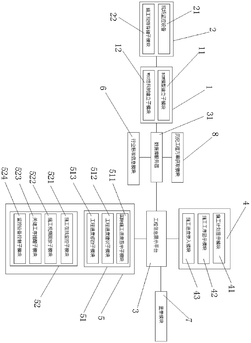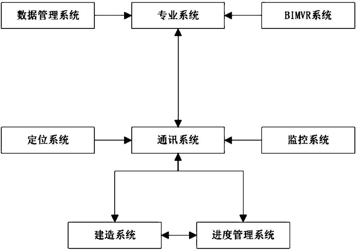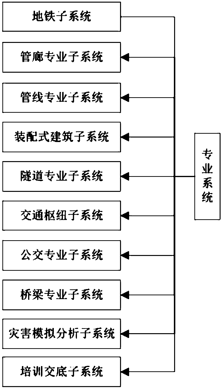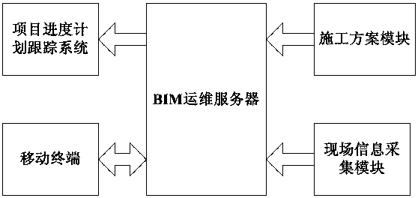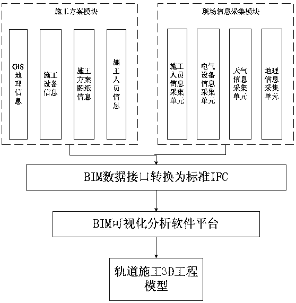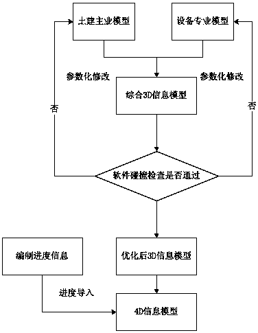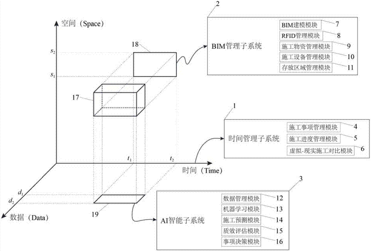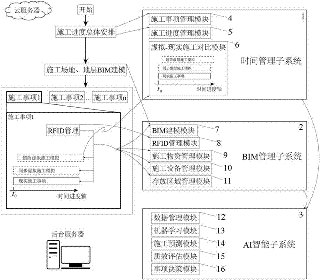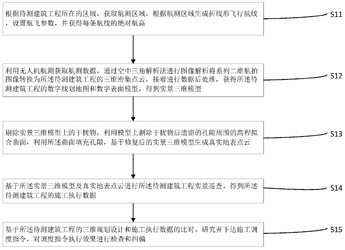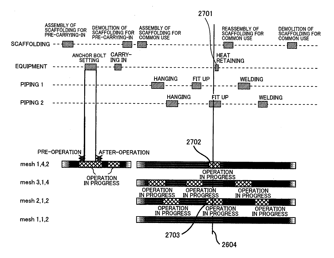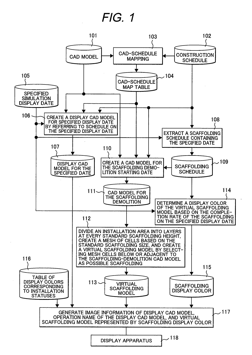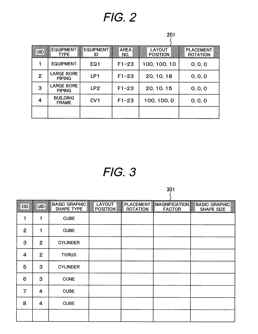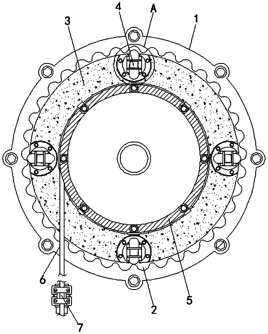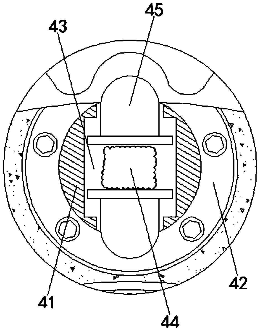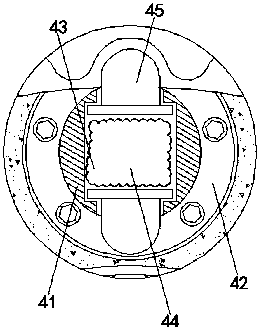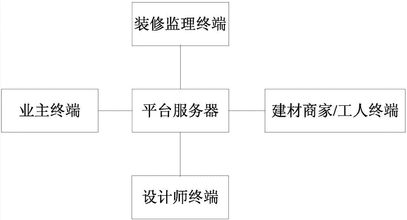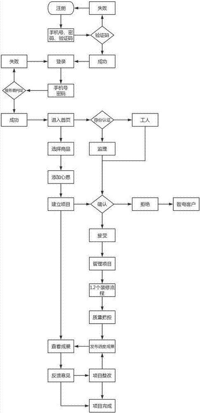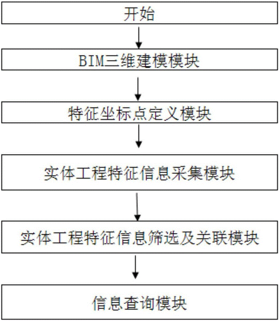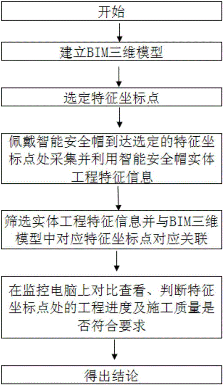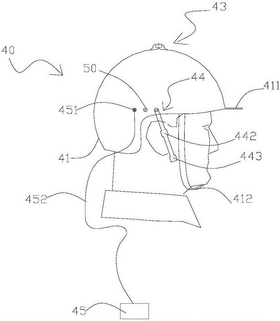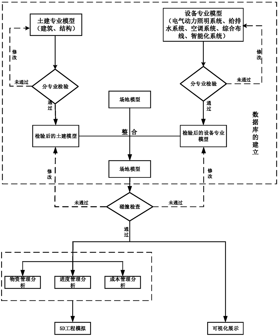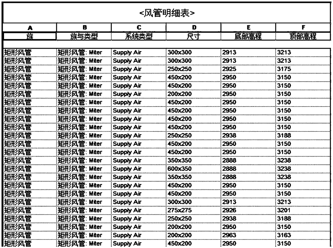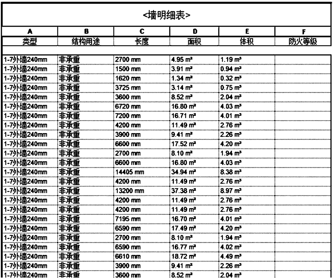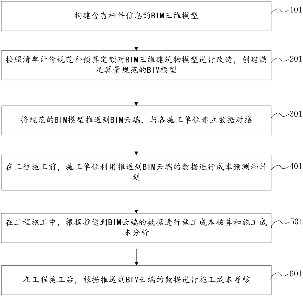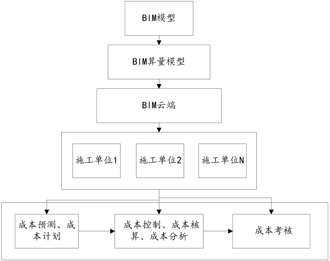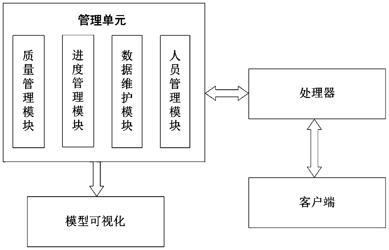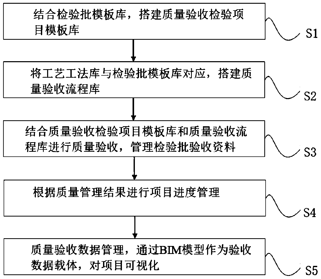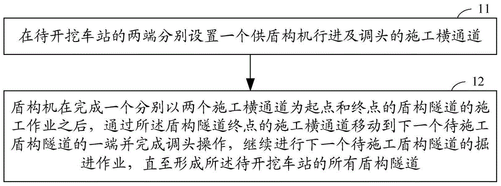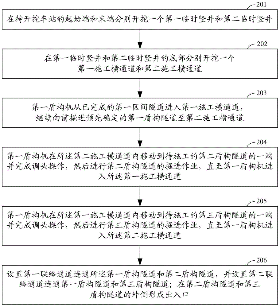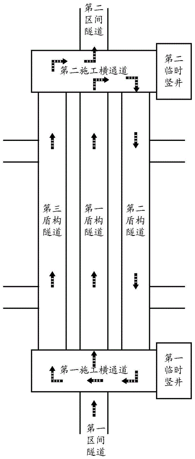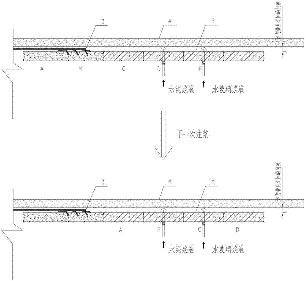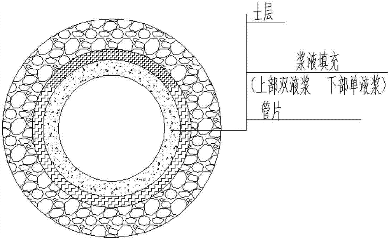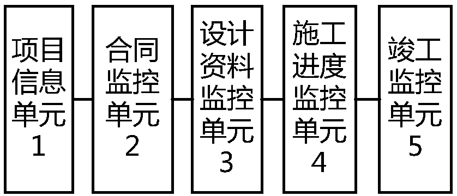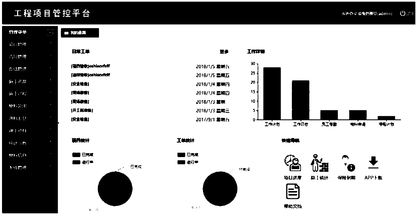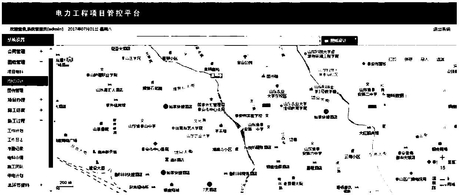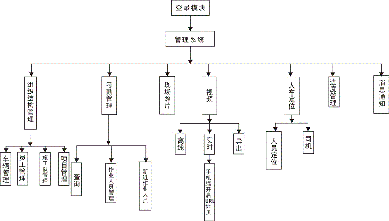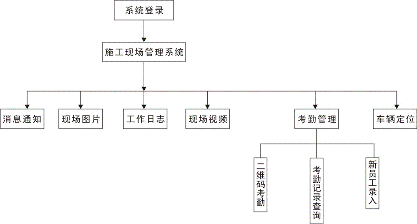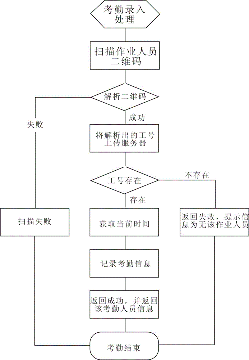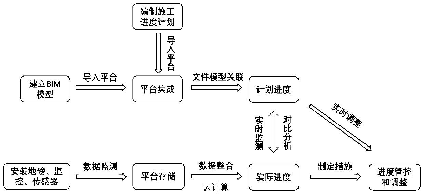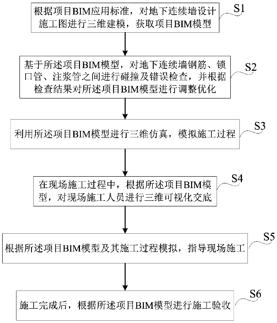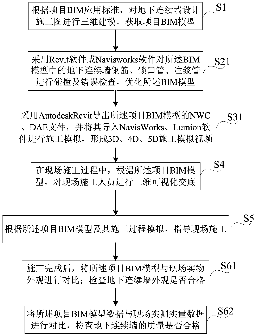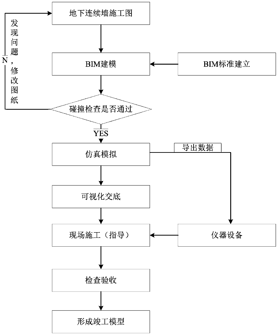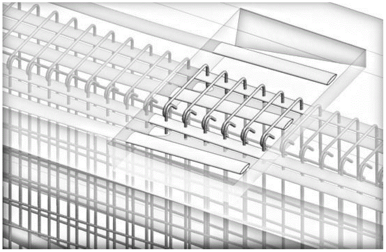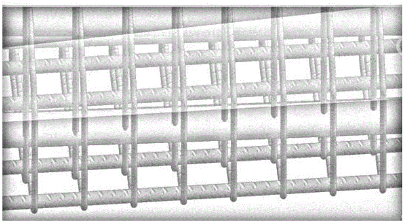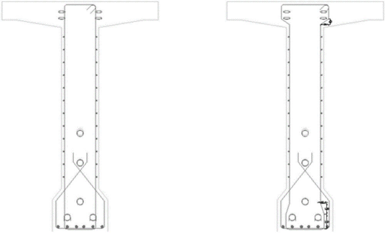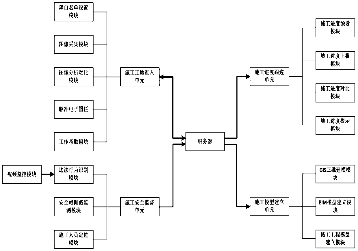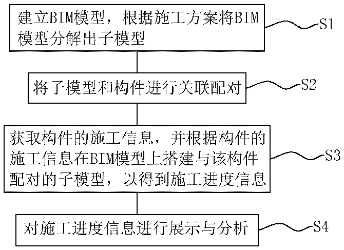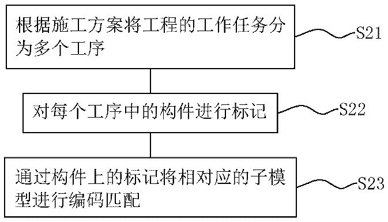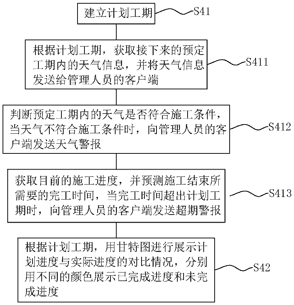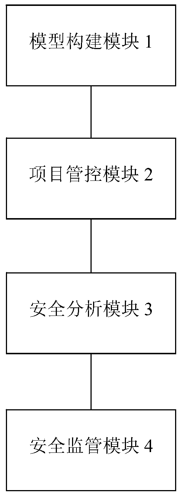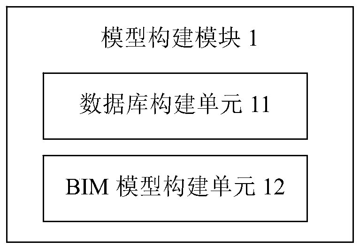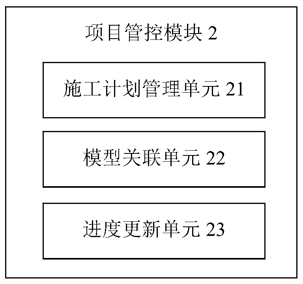Patents
Literature
710 results about "Construction scheduling" patented technology
Efficacy Topic
Property
Owner
Technical Advancement
Application Domain
Technology Topic
Technology Field Word
Patent Country/Region
Patent Type
Patent Status
Application Year
Inventor
BIM-based track engineering construction progress information management method
InactiveCN108596423AQuota is goodTo achieve the purpose of managementGeometric CADOffice automationThree dimensional simulationResource utilization
The invention discloses a BIM-based track engineering construction progress information management method. The method comprises the following steps: S1, establishing a three-dimensional simulation model of a to-be-constructed track construction based on BIM (Building Information Modeling); S2, establishing primitive information links for a construction progress plan and the three-dimensional simulation model in the S1, integrating time dimensions and forming a 4D progress visualization model; S3, applying the 4D progress visualization model to dynamic monitoring of the to-be-constructed trackconstruction, and comparing the actual construction progress and quality with the 4D progress visualization model to confirm consistency; if the actual construction progress and quality with the 4D progress visualization model are not consistent, carrying out S4: analyzing reasons of construction progress delays or poor quality; if the actual construction progress and quality with the 4D progressvisualization model are consistent, continuing S5: performing dynamic monitoring on each stage of the to-be-constructed track construction until the construction is completed. The method has the following advantages: the construction progress, related resources, the construction quality, site arrangement or the like can be comprehensively taken into consideration, plans can be formulated reasonably, resource utilization can be optimized, better dynamic monitoring and management of the whole construction progress can be realized, closed-loop feedback can be realized, and the efficiency can be improved.
Owner:重庆工业赋能创新中心有限公司
Geospatial construction task management system and method
InactiveUS9424545B1Function effectively and efficientlyDigital data processing detailsResourcesGeolocationComputer science
Owner:HITO MANAGEMENT CO
BIM simulation and aerial photography combined construction management and control method and system
InactiveCN106886849AImprove work efficiencyAccurateResources3D modellingProject completionDimensional modeling
The invention discloses a BIM simulation and aerial photography combined construction management and control method and system. The method comprises the following steps of outputting a BIM three-dimensional model of a building; according to demands for information acquisition, selecting a characteristic coordinate point needed to be tracked and recorded in advance on the BIM three-dimensional model; an unmanned aerial vehicle arriving at the corresponding position matched with the selected characteristic coordinate point of the entity building, collecting entity engineering characteristic information, and sending the collected entity engineering characteristic information to a monitoring computer; establishing an entity three-dimensional model on the monitoring computer with the entity engineering characteristic information of the same positioning coordinate point which is sent to the monitoring computer by the unmanned aerial vehicle; matching, associating and comparing the entity three-dimensional model with the BIM three-dimensional model of the same characteristic coordinate point in one-to-one manner, automatically finding "matched" and "unmatched" items of the both models, and outputting a project completion comparison report. The system and the method can timely, conveniently and accurately master the construction progress and the construction effect of the building entity, the construction progress can be integrally regulated and controlled conveniently, the construction period is shortened, and the profit is improved.
Owner:SHENZHEN GRANDLAND DECORATION GROUP
Construction expert information system applicable to extra-large underground cavern group
InactiveCN104463717ARealize acquisitionReal-timeData processing applicationsData informationThe Internet
The invention relates to a construction expert information system applicable to an extra-large underground cavern group. The system comprises a data information acquisition and wireless transmission platform and five main subsystems, wherein the data information acquisition and wireless transmission platform is a construction information acquisition and wireless transmission platform based on the Internet of Things, the five systems include the information collecting and processing subsystem, the construction progress visualization and real-time control subsystem, the construction real-time simulation and feedback subsystem, the early warning, forecasting and decision supporting subsystem and the extra-large underground cavern group construction site information management system based on B / S architecture. The construction expert information system has the functions in the aspects of construction information collection, construction progress organization and management, construction monitoring, construction safety control, construction early warning and emergency decisions for construction safety of the extra-large underground cavern group, and the complex, changeable and uncertain construction environmental conditions of underground engineering can be met; construction progress and construction safety of underground caverns can be dynamically analyzed, predicted and displayed, and powerful analysis tools and technical supports can be provided for progress control and construction safety management decisions of the underground cavern group.
Owner:SINOHYDRO BUREAU 14 CO LTD +8
Three-dimensional environment model reconfiguration method, equipment and system based on image recognition
ActiveCN107247834AImprove accuracyClearly know the progress of the construction siteGeometric CADImage analysisStereo matchingBack projection
The invention discloses a three-dimensional environment model reconfiguration method, equipment and system based on image recognition. The method comprises the following steps: extracting and matching feature points, and carrying out back projection by using the feature points to obtain pixel information; and carrying out stereo matching and iterative updating according to the pixel information. The accuracy of reconfiguration of a three-dimensional scene is improved; and visual and accurate reference is provided for follow-up construction management. The equipment runs on the basis of the method, in a whole construction process, modeling is implemented in real time by computer vision three-dimensional reconfiguration, and a construction scene is recovered visually and clearly. According to the system, images are acquired through a helmet, a camera is arranged on the helmet, terminal equipment is arranged on the background, and project management personnel who do not need to enter a construction site can clearly know the construction process of the site. By the management personnel, a three-dimensional reconfiguration model can be compared with an expected planning model of an expected construction process in BIM in real time, deviation in implementation is discovered in time, and the management efficiency is greatly improved.
Owner:HUAZHONG UNIV OF SCI & TECH
System and method for managing railway bridge construction progress based on 3DGIS (Three-dimensional Geographic Information System) and engineering three-dimensional model
PendingCN106339490AImprove collection efficiencyReduce input workloadGeographical information databasesResourcesStatistical analysisUser management
The invention discloses a system and a method for managing railway bridge construction progress based on a 3DGIS (Three-dimensional Geographic Information System) and an engineering three-dimensional model. The system comprises a user management module, an actual progress data collecting module, a construction and organization plan module, a three-dimensional image progress display module, a statistic analysis module, a progress early-warning module and a log record module, wherein the actual progress data collecting module has the functions of data filling and reporting, data auditing and storing; the construction and organization plan module is used for making and inputting a work point construction and organization plan; the three-dimensional image display module has the functions of three-dimensional image leading-in, bridge work point model leading-in, three-dimensional navigating and progress display; the statistic analysis module is used for carrying out statistic analysis on progress data and outputting a statistical form; the progress early-warning module has the functions of early-warning personnel allocation and short message reminding; the log record module is capable of recording user login information, progress filling and reporting information and audit information in real time. According to the system and the method, disclosed by the invention, refined and three-dimensional visual management of railway bridge construction progress can be realized.
Owner:CHINA RAILWAY DESIGN GRP CO LTD
{0>Auxiliary management system for subway integrated pipeline construction and implementation method thereof
ActiveCN102750618ARealize 3D visualizationHelps to grasp the macroscopicResourcesSpecial data processing applicationsCollision detectionSpatial analysis
The invention relates to an auxiliary management system for subway integrated pipeline construction. The system comprises a user management module, a three-dimensional management module, a construction management module and a logging module, wherein the user management module comprises user login authentication and logging off function; the three-dimensional management module comprises scene import, three-dimensional roaming, layer management, legend management and navigation functions; the construction management module comprises basic information management, pipeline modification management, spatial analysis, pipeline collision detection, process coordination, construction schedule management functions; and the logging module can record information on user operation on pipelines in real time. The auxiliary management system for subway integrated pipeline construction provided by the invention has the beneficial effect that three-dimensional visualization of construction process management is realized, so that construction schedule is more visual, and the representation of construction management effect is enhanced, and rework in pipeline construction process is effectively avoided; and through spatial analysis and pipeline collision detection means, the problem of spatial collision between professional pipelines can be effectively solved, and the smooth progress of projects is ensured.
Owner:XIAN UNIV OF TECH
Visual project management monitoring system based on BIM + WBS
ActiveCN110084526AEasy to planReduce mistakesOffice automationResourcesThree dimensional simulationMonitoring system
The invention relates to the technical field of engineering project management, in particular to a visual project management monitoring system based on BIM + WBS, which comprises a three-dimensional model establishing module used for establishing a three-dimensional model and establishing a WBS structure tree; a monitoring module used for monitoring the condition of the construction site through monitoring equipment; an engineering information display platform used for combining the three-dimensional model with the WBS structure tree and generating a three-dimensional simulation engineering model; an constructor terminal which comprises a construction plan display module, a construction process display module and a construction progress input module and is used for acquiring construction information of constructors and inputting time construction progress; and a manager terminal which comprises an engineering management module and a monitoring control module and is used for managing construction tasks and monitoring on-site construction conditions. According to the invention, construction information can be conveniently acquired by constructors, and key processes and construction processes of managers can be effectively monitored.
Owner:GUANGXI ROAD & BRIDGE ENG GRP CO LTD
Engineering construction multi-dimensional dynamic information fusion and cooperation interactive system
PendingCN108920750AEnsure safetyGuaranteed flexibilityGeometric CADSpecial data processing applicationsStructure of Management InformationBlock structure
The invention discloses an engineering construction multi-dimensional dynamic information fusion and cooperation interactive system, comprising a professional system, a data management system, a progress management system, a positioning system, a monitoring system, a BIMVR system, a communication system and a construction system. The professional system, the data management system and the BIMVR system are combined to built a simulation engineering model and actual construction site scenes and the simulation engineering three-dimensional model are combined to achieve data interaction, thus, real-time data acquisition and interaction between software and hardware equipment under control of the software are both achieved. A non-linear management mode is utilized to manage construction progress, last-minute changes of progresses can be adjusted in any time, and progress management is much flexible and convenient. A block chain technique is utilized for data management, particularly, multi-point mesh block structure is built through the block chain technique, all terminals participates recording of a database, and thus, safety and flexibility in use of the whole system is guaranteed effectively.
Owner:武汉八维时空信息技术股份有限公司
BIM-technology-based track construction system
PendingCN108090610AManage Content VisualizationSpeed upForecastingResourcesDynamic modelsModeling software
The invention discloses a BIM-technology-based track construction system comprising a field information acquisition module for collecting parameters needed by construction modeling in real time at a construction site, a construction plan module for providing existing GIS geographic information, construction equipment information, construction plan drawing information and construction personnel information, a BIM operation and maintenance server for connecting data obtained by field collection and data stored in the construction plan module and establishing a construction model by using a built-in modeling software platform in the server, a program progress plan tracking system for checking a construction error timely and carrying out correction for optimization, and a mobile terminal for helping the staff receive track construction progress information in real time. With the BIM technology, dynamic model construction of the construction process is realized, so that the management content becomes visible and the capability of controlling the engineering content and progress by the administrator is enhanced. Therefore, the collaboration efficiency of construction participants is improved and the construction progress is accelerated.
Owner:SICHUAN COLLEGE OF ARCHITECTURAL TECH
Construction progress management method based on visualization technology
InactiveCN105512822AResourcesInformation technology support systemManagement systemIndustrial engineering
The invention relates to the field of water power dam construction progress control, and discloses a construction progress management method based on a visualization technology. The construction progress management method based on the visualization technology comprises based on the visualization technology, through establishment of a BIM model, after a progress plan is compiled, a WBS item association model of the progress plan is established. A system can carry out simulation of the progress plan in a three-dimensional scene according to selection of the progress plan. In a construction process, actual progress is logged in, the system can compare the actual progress with a construction total progress plan, and projects with delays are displayed in the three-dimensional scene through special marks. A construction progress management system, through a system built-in algorithm, by use of a three-dimensional visualization technology, can respectively visually display the plan progress and the actual progress in the three-dimensional scene, can also track the construction process and analyzes a comparison between the plan and the actual progress. The problem of incapability real-time visual control of water power dam construction progress is solved.
Owner:STATE GRID CORP OF CHINA +2
Intelligent large-scale shield tunnel management system based on BIM and AI
InactiveCN106897813AEasy to visualize managementEasy to monitorResourcesInformation repositoryState of art
The invention relates to an intelligent large-scale shield tunnel management system based on BIM and AI. The system comprises a time management subsystem used for regulating and managing the construction process and construction matters, a BIM management subsystem used for planning and managing the space position of materials and equipment and mobilisation & demobilisation, and an AI intelligent subsystem used for predicting resources needed by future construction and optimizing resource configuration in advance according to learning about known engineering. Compared with the prior art, the system is advantaged in that the time is the main line, the integral construction process is regulated and managed, and man-machine-material regulation is carried out; the space is the support, the BIM management subsystem is used for planning and managing the space position of the materials and the equipment and mobilisation & demobilisation; data is taken as the root, an engineering information database is managed and is taken as learning resources of the AI intelligent subsystem, an intelligentization level is improved continuously, the three are mutually independent and are associated through the data, visual management and monitoring on the tunnel shield construction process are facilitated, and construction experience references for subsequent engineering are facilitated.
Owner:TONGJI UNIV
Three-dimensional live-action modeling method based on aerial survey of unmanned aerial vehicle
PendingCN111091613AReduce the use effectReduce workloadGeographical information databasesSpecial data processing applicationsPoint cloudImaging analysis
The invention discloses a three-dimensional real scene modeling method based on aerial survey of an unmanned aerial vehicle. The three-dimensional live-action modeling method based on aerial survey ofthe unmanned aerial vehicle comprises the following steps that 1, three-dimensional live-action modeling is carried out, aerial survey data are obtained through aerial survey of an unmanned aerial vehicle, image analysis is conducted through an aerial triangular analysis method, a series of two-dimensional aerial images are converted into three-dimensional dense point clouds of the to-be-measuredconstructional engineering, then data post-processing is conducted, a digital line drawing map and a digital surface model of the to-be-measured constructional engineering are obtained, and a live-action three-dimensional model is obtained; performing live-action patrol of the to-be-tested constructional engineering based on the live-action three-dimensional model and real surface point cloud toobtain construction execution data of the to-be-tested constructional engineering; and based on comparison of the three-dimensional planning design and construction execution data of the to-be-testedconstructional engineering, researching and issuing a construction scheduling instruction, and checking and correcting the execution effect of the scheduling instruction. The three-dimensional real scene modeling method based on aerial survey of the unmanned aerial vehicle is high in efficiency and low in cost.
Owner:THE SIXTH CONSTR CO LTD OF CHINA NAT CHEM ENG
Construction progress visualization system and method of visualizing construction progress
A construction progress visualization system, comprising of a scaffolding model creating-unit for creating an area and a form of scaffolding required for a construction operation based on a 3D CAD model and a construction schedule data; a scaffolding schedule extracting-unit for extracting scaffolding schedule data regarding the scaffolding from the construction schedule data; a scaffolding display form determining-unit for determining a completion rate of the scaffolding on a visualization-target date based on a relationship between the visualization-target date and the scaffolding schedule data, and obtaining a display form of the scaffolding; and a display process unit for displaying, concurrently with the CAD model, the scaffolding area based on the obtained display form of the scaffolding.
Owner:HITACHI-GE NUCLEAR ENERGY LTD
Winding device stall self-locking device utilizing current variant principle and used for buildings
ActiveCN111483936APrevent fallingQuick fixWinding mechanismsMechanical engineeringConstruction scheduling
The invention provides a winding device stall self-locking device utilizing a current variant principle and used for buildings, and relates to the related technical field of buildings. The winding device stall self-locking device comprises a main positioning base, wherein self-locking grooves are formed in the main positioning base, a self-locking base is movably connected with the interior of themain positioning base, a self-locking mechanism is arranged inside the self-locking base, and a reel is movably connected to the inside of the self-locking mechanism. According to the winding devicestall self-locking device utilizing the current variant principle and used for buildings, through the advantages of the stall self-locking, the self-locking mechanism can be automatically triggered when a lifting object stalls and falls, and the falling lifting object can be quickly fixed, so that safety accidents possibly caused can be avoided, and the safety of building construction site operators is greatly protected; and meanwhile, the national safety requirement for construction site equipment is met, and the safety management effect of a building user is improved.
Owner:江苏玖柒环境建设工程有限公司
Method for realizing interior decoration service platform
InactiveCN107025611AReasonable designClear processOffice automationResourcesService provisionComputer science
The invention discloses a method for realizing an interior decoration service platform. The service platform comprises an owner terminal, a building material merchant / worker terminal, a decoration supervisor terminal, a designer terminal, and a platform server in wireless connection with the owner terminal, the building material merchant / worker terminal, the decoration supervisor terminal, and the designer terminal. The method comprises steps of (1) user registration; (2) decoration flow display; (3) owner creation of decoration projects; (4) construction progress feedback; and (5) evaluation. The method, by means of the combination of technology and a business mode, can not only make interior decoration a pipeline operation so that workers operate under the coordination of a supervisor, but also protects designers, workers, supervisors, and building material merchants against the exploitation of intermediate links so as to further achieve the transparency of the market and to provide guarantee for the high-skilled and high-quality merchandise sales services of the interior decoration business.
Owner:成都泰和易装网络科技有限公司
Monitoring method and system based on BIM (building information module) three-dimensional model and intelligent safety helmet
InactiveCN106647585AImprove work efficiencyEasy to manageProgramme controlComputer controlMonitoring systemDimensional modeling
The invention discloses a monitoring method based on BIM (building information module) three-dimensional model and intelligent safety helmet; the monitoring method comprises the steps of outputting a BIM three-dimensional model of a building by means of BIM three-dimensional modeling technology; pre-selecting characteristic coordinate points, to be tracked and recorded, on the BIM three-dimensional model; wearing the intelligent safety helmet, arriving at the real building to collect real engineering characteristic information from the selected characteristic coordinate points, and transmitting the real engineering characteristic information back to a monitor computer; screening the real engineering characteristic information transmitted in the step III to the monitor computer, and correlating the screened information with the corresponding characteristic coordinate points in the BIM three-dimensional model in one-to-one correspondence; opening symbols or parameters representing the characteristic coordinate points to be checked, and comparing BIM three-dimensional model and real engineering characteristic information for the characteristic coordinate points at different moments of time, and judging construction progress and construction quality for each characteristic coordinate point. The invention also discloses a monitoring system based on BIM three-dimensional model and intelligent safety helmet.
Owner:SHENZHEN GRANDLAND DECORATION GROUP
A construction method based on R-N5DL-BIM technology
PendingCN109190252AGuaranteed link 0 errorGuaranteed application guidanceGeometric CADSpecial data processing applicationsAnimationMaterials processing
A construction method based on R-N5DL-BIM technology belongs to the technical field of the construction method. The method includes: the construction of three-dimensional model of the building and comprehensive equipment collision inspection: the overall arrangement of construction progress and construction animation simulation; 5D construction dynamic simulation, analysis and optimization: material management and cost management of construction project effective control; material processing optimization of 3D model of construction site, visual animation display of simulation effect; The modelof construction organization system under different environment is established by this method, and the dynamic relationship among schedule, cost and construction flow process factors is considered comprehensively, so that the complexity, uncertainty and randomness in construction can be expressed more accurately, and the intuitionism, feasibility and scientificity of construction organization system can be enhanced. The invention provides accurate engineering information for the construction scheme establishment, maintenance and three-dimensional visual simulation effect experience of the project, and predicts and avoids unnecessary construction problems in the construction.
Owner:北京比目鱼信息科技有限责任公司
Method and system for controlling construction cost based on BIM technology
The invention provides a method and system for controlling construction cost based on a BIM technology. The method includes the steps that 101, a BIM three-dimensional model including rod piece information is constructed; 201, according to list valuation standards and budget quota, the BIM three-dimensional building model is modified, and a BIM model meeting computation amount standards is created; 301, the standard BIM model is pushed to a BIM cloud end and establishes data docking with all construction organizations; 401, before engineering construction, the construction organizations utilize data pushed to the BIM cloud end to perform cost prediction and planning; 501, in engineering construction, according to the data pushed to the BIM cloud end, the construction cost is checked and analyzed; 601, after engineering construction, according to the data pushed to the BIM cloud end, the construction cost is assessed. With the method and system, the construction cost can be saved, construction progress is accelerated, and construction quality is promoted.
Owner:宋强
BIM-based informatization quality management method and system
PendingCN111369158ARealize visual display and queryIntegrity guaranteedGeometric CADOffice automationInformatizationTemplate library
The invention discloses a BIM-based informatization quality management method and system, and belongs to the field of quality management platforms. In order to solve the problems that in the prior art, a quality management platform does not combine construction quality and construction progress for construction so as to cause poor quality management linkage, insufficient quantification of a construction process and the like, the invention provides a BIM-based informatization quality management method and system, a BIM model is used as an informatization carrier, and the quality management system is combined with an inspection batch template library to decompose a project into inspection entries; the quality management system is combined with a process construction method library, and process construction methods correspond to the inspection entries; checking and accepting inspection entries according to procedures during quality management; according to the method, the acceptance project and the process method are combined, the acceptance process is decomposed, project acceptance is carried out by taking the process acceptance process as a main line, meanwhile, the construction quality and the construction progress are associated and managed, project visual management and data carriers are realized by using the BIM, and refined management is realized.
Owner:CHINA TIESIJU CIVIL ENG GRP CO LTD
Construction method for continuous construction by using shield construction machine and matched station thereof
ActiveCN104314578AReduce abnormal processesLow costRailway componentsTunnelsArchitectural engineeringSubway station
The invention discloses a construction method for continuous construction to construct subway stations by using a shield construction machine and a matched station thereof. The construction method comprises the following steps: construction cross passages for travelling and turning back of the shield construction machine are respectively formed in the two ends of a station to be excavated; after completing the construction operation of a shield tunnel respectively taking the two construction cross passages as a starting point and a terminal point, the shield construction machine moves to one end of the next shield tunnel to be constructed through the construction cross passage of the terminal point of the shield tunnel and turns back, and continues to excavate the next shield tunnel to be constructed until all shield tunnels of the station to be excavated are formed. The method can greatly reduce the abnormal working procedures of the shield construction machine, accelerate the construction progress, reduce project cost and enrich the station type model of the existing subway stations, and partly solves the problem of groundwater of deep subway construction.
Owner:BEIJING RAIL TRANSIT CONSTR MANAGEMENT +1
Anti-subsidence control method by supplying grouting in real time in shield construction
ActiveCN107120121AImprove timelinessImprove effectivenessUnderground chambersTunnel liningMaterial resourcesSlurry
The invention discloses an anti-subsidence control method by supplying grouting in real time in shield construction. According to the anti-subsidence control method, a shield machine cutter, a shield shell, a shield tail brush, around soil layers, segments, a first annular segment, a second annular segment, a third annular segment, a water glass grout grouting pipe, an auxiliary synchronous grouting pipe, a main synchronous grouting pipe, a water glass grout grouting pump, a water glass grout preparation barrel, a shield machine cement grout synchronous grouting box and a ball valve are included. Synchronous grouting and secondary grout supplying are effectively integrated, cement injection and water glass injection are organically combined, therefore the timeliness and the effectiveness of filling of gap in the backs of the segments are strengthened, disturbances caused by intersection construction of a traditional secondary grouting and normal tunneling of the shield machine are eliminated, compared with the traditional secondary grouting method, cement grout does not need to be prepared separately, the grouting amount is greatly decreased by separately pumping the water glass grout, the construction schedule is speeded up, the automation level is improved by taking full use of self equipment of the shield machine, and the manpower and material resources are saved.
Owner:CCTEB INFRASTRUCTURE CONSTR CO LTD +1
Electric power engineering project management and control platform and system
The invention provides an electric power engineering project management and control platform and system. The electric power engineering project management and control platform comprises a project information unit, a contract monitoring unit, a design data monitoring unit, a construction progress monitoring unit and a completion monitoring unit. The electric power engineering project management andcontrol platform effectively integrates project management, contract management, financial control, acceptance management, information technology management, approval management and the like in enterprise management by utilizing an advanced informatization means so as to achieve the purpose of efficiently finishing various work or projects with high quality and low cost. As a set of modernized management information system, the target to be realized is not only project and personnel management, but also comprehensive cooperative work, knowledge management and monitoring management supportingthe whole process need to be realized. The system realizes timely information sharing, timely transmits approval of the reported information, reduces the waiting of the approval process and the information transmission between departments, and enhances the communication and communication of the system information.
Owner:晟光智能技术(山东)有限公司
Power transmission and transformation project construction field management system
InactiveCN105989431AReasonable schedulingAddress regulatory issuesResourcesDriver/operatorProject manager
The invention provides a power transmission and transformation project construction field management system. The process for implementing the system includes the following steps that: a construction party logins the system through a client end, authentication verification is performed on the construction party, if the construction party passes the authentication verification, the construction party is allowed to login the system; after the construction party logins the system successfully, the construction party checks messages, notices, upload field photos, work logs and field videos and scan a two-dimensional code to carry out attendance check; after a driver logins a client end, a vehicle positioning function is automatically enabled; a project administrator logins the project management system so as to query and manage construction progress; and after receiving information, construction personnel execute feedback operation in the system and accept the supervision of the project administrator. With the power transmission and transformation project construction field management system of the invention adopted, problems in supervision on the working conditions of the construction personnel and the use of vehicles in a construction field can be reasonably solved, so that the project administrator can have a good understanding of a whole construction process and the construction progress, and the improvement of the progress and quality of a project can be benefitted, and the scheduling of project personnel is more reasonable.
Owner:SICHUAN SHUNENG ELECTRIC POWER CO LTD
Project progress monitoring method and system
PendingCN110852696AEasy to manageMeet actual needsOffice automationInformatizationBusiness enterprise
The invention provides a project progress monitoring method and system. The method comprises the following steps: establishing a BIM model of a project; associating the BIM model with a construction progress plan of the project to form planned progress data in a project three-dimensional progress monitoring platform; acquiring the actual material consumption of each construction part of the project, and accessing the actual material consumption of each construction part of the project to the project three-dimensional progress monitoring platform to generate actual progress condition data; andthe project three-dimensional progress monitoring platform comparing the planned progress data with actual progress condition data to obtain a progress deviation result. The engineering three-dimensional progress monitoring platform can serve project participants to better perform project management through application developed by technologies such as the Internet and the cloud technology on thebasis of the background of the informatization era, and meanwhile, the actual requirements of enterprise levels for project management and control are met.
Owner:SHANGHAI CONSTR NO 5 GRP CO LTD
Underground diaphragm wall construction method based on BIM technology
InactiveCN111062081AStrengthen construction managementReduce wasteGeometric CAD3D modellingSlurry wallError check
The invention discloses an underground diaphragm wall construction method based on a BIM technology, and the method comprises the steps: carrying out the three-dimensional modeling of an underground diaphragm wall design and construction drawing according to a project BIM application standard, and obtaining a project BIM model; based on the project BIM model, conducting collision and error inspection on underground diaphragm wall steel bars, fore shaft pipes and grouting pipes, and adjusting and optimizing the project BIM model according to the inspection result; performing three-dimensional simulation by using the project BIM model, and simulating a construction process; in the on-site construction process, conducting three-dimensional visual disclosure on on-site construction personnel according to the project BIM model; guiding field construction according to the project BIM model and the construction process simulation thereof; and after construction is completed, performing construction acceptance according to the project BIM model. By means of the construction method, the construction quality and precision of the underground diaphragm wall are improved, and the construction progress is accelerated.
Owner:SHANGHAI PUDONG ROAD & BRIDGE GRP CO LTD
Method for resolving conflict between ordinary steel bar and prestressed pipeline based on BIM (Building Information Modeling)
InactiveCN104820730AAvoid late reworkEasy to manageSpecial data processing applications3D modellingComputer Aided DesignRebar
The invention discloses a method for resolving conflict between an ordinary steel bar and a prestressed pipeline based on BIM (Building Information Modeling). The method is specifically implemented by the following steps: 1, building a three-dimensional model; 2, detecting a conflict position in the three-dimensional model built in the step 1; 3, exporting a CAD (Computer-Aided Design) drawing of the conflict position detected in the step 2; and 4, opening the CAD drawing of the conflict position saved in the step 3, and enlarging the ordinary steel bar inserted into the prestressed pipeline outwards at a corresponding position in order to avoid the conflict. According to the method, concrete construction information, ordinary steel bar information and prestressed pipeline information in a conventional two-dimensional plane construction drawing are integrated into a uniform three-dimensional BIM information model, so that the conflict position between the ordinary steel bar and the prestressed pipeline can be found easily and visually. A conflict avoiding scheme is put forward in advance, and workers perform steel bar blanking and binding under guidance, so that later rework is avoided; the construction quality is ensured; and the construction progress is accelerated.
Owner:SHAANXI RAILWAY INST
Intelligent construction site management platform
InactiveCN111080260AEfficient managementReduce safety incidentsGeometric CADCharacter and pattern recognitionConstruction engineeringComputer science
The invention relates to a management platform, particularly relates to an intelligent construction site management platform including a server; the server is connected with a construction site admission unit used for limiting external vehicles and external personnel from entering a construction site; the server is connected with a construction safety supervision unit used for supervising construction safety, the server is connected with a construction progress following unit used for following up the progress of each construction process, and the server is connected with a construction modelestablishing unit used for establishing a three-dimensional model of a construction site; according to the technical scheme provided by the invention, the defects that in the prior art, effective management of foreign personnel is lacked, construction safety cannot be effectively supervised, and the construction progress cannot be effectively followed can be effectively overcome.
Owner:CHAOHU UNIV
BIM-based construction progress monitoring method and system, electronic equipment and storage medium
InactiveCN112016908AImprove monitoring efficiencyEasy to understandForecastingStill image data indexingMonitoring methodsIndustrial engineering
The invention relates to a BIM-based construction progress monitoring method and system, electronic equipment and a storage medium, and belongs to the technical field of constructional engineering management. The monitoring method comprises the steps of establishing a BIM model, wherein the BIM model is decomposed into sub-models according to a construction scheme; carrying out association pairingon the sub-models and the components; acquiring construction information of the components, and building a sub-model paired with the components on the BIM model according to the construction information of the components to obtain construction progress information; and displaying and analyzing the construction progress information. The method has the effect of improving the construction progressmonitoring efficiency.
Owner:广东恩胜科技有限公司
Engineering project intelligent dynamic safety supervision system based on BIM
ActiveCN111507595AImprove the intelligent level of safety risk managementRealize unified managementCharacter and pattern recognitionOffice automationControl systemMarking out
The invention provides an engineering project intelligent dynamic safety supervision system based on BIM, and the system comprises: a model building module which is used for building an engineering project BIM model according to the basic information of an engineering project; a project management and control module which is used for associating the construction progress of the engineering projectwith an engineering project BIM model to form an engineering project 4D BIM model; a safety analysis module which is used for analyzing dangerous large projects in the engineering project 4D BIM model according to the engineering project 4D BIM model and marking corresponding dangerous large project information in the engineering project 4D BIM model; and a safety supervision module which is usedfor monitoring the on-site construction process of the dangerous large project, acquiring on-site safety management information, and performing safety risk assessment and safety risk management according to the on-site safety management information. The intelligent dynamic safety management and control system is helpful for acquiring basic information of a project, analyzing dangerous large projects in the project by combining with the support of a database, and carrying out key safety supervision, analysis and management and control on the dangerous large projects, so that the efficiency ofengineering project safety supervision is improved.
Owner:广州高新工程顾问有限公司
Features
- R&D
- Intellectual Property
- Life Sciences
- Materials
- Tech Scout
Why Patsnap Eureka
- Unparalleled Data Quality
- Higher Quality Content
- 60% Fewer Hallucinations
Social media
Patsnap Eureka Blog
Learn More Browse by: Latest US Patents, China's latest patents, Technical Efficacy Thesaurus, Application Domain, Technology Topic, Popular Technical Reports.
© 2025 PatSnap. All rights reserved.Legal|Privacy policy|Modern Slavery Act Transparency Statement|Sitemap|About US| Contact US: help@patsnap.com
