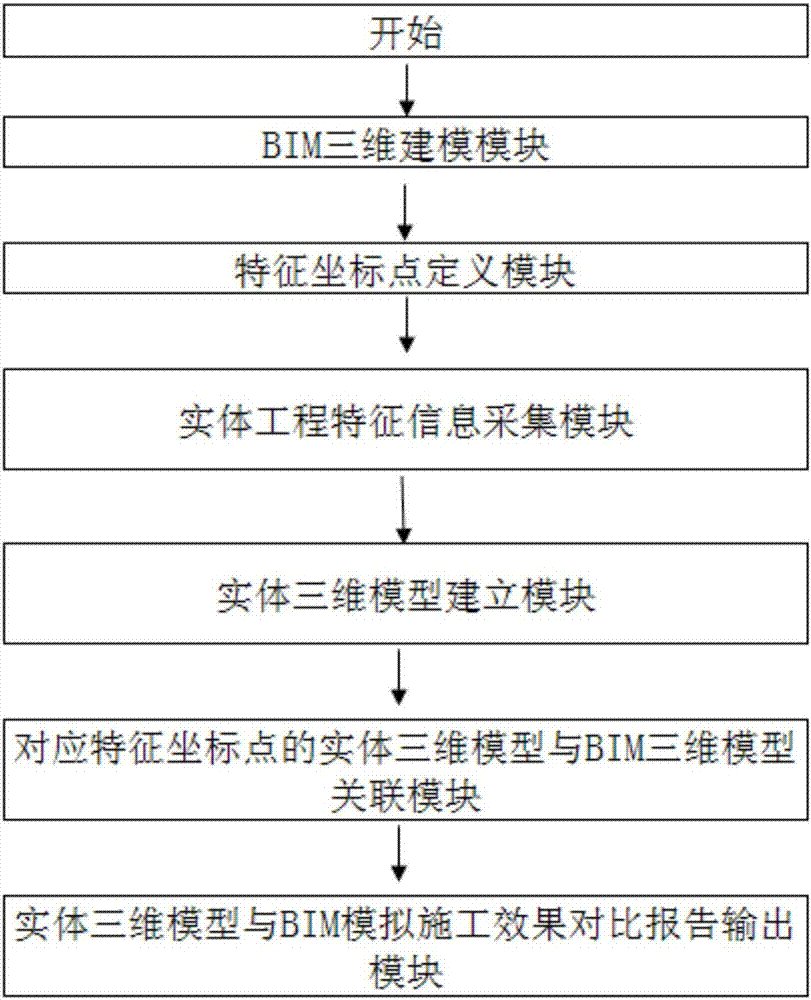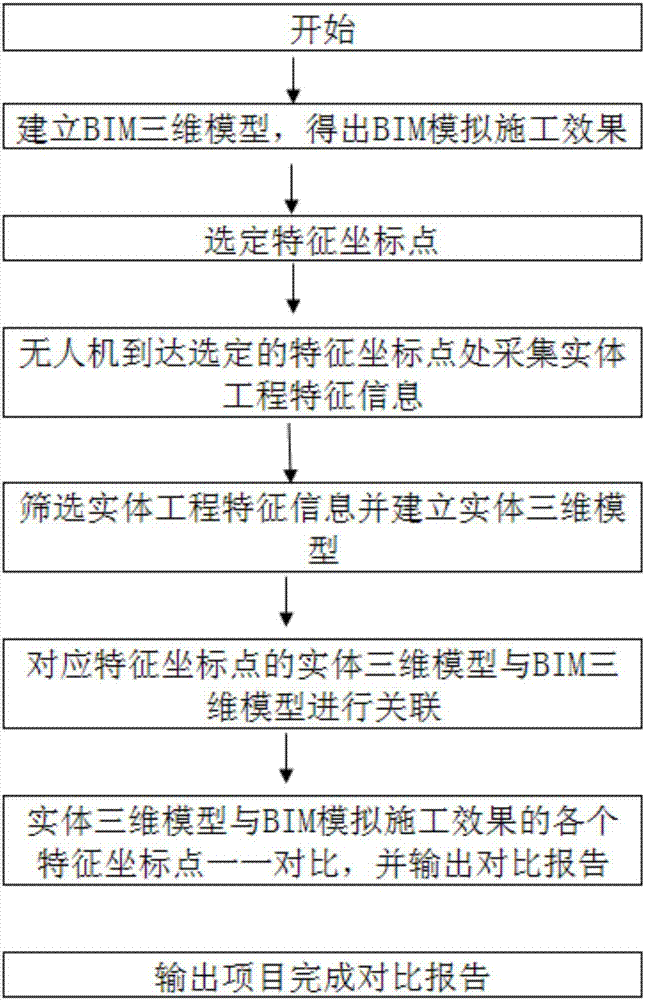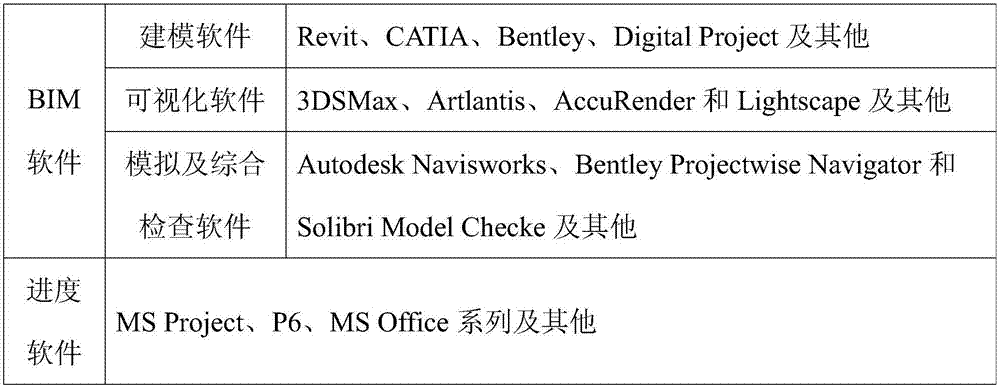BIM simulation and aerial photography combined construction management and control method and system
A combination and aerial photography technology, applied in the field of construction management and control methods and systems combining BIM simulation and aerial photography, can solve problems such as untimely, convenient construction progress and construction effects, backward recording methods, and corporate financing, so as to facilitate overall regulation , increase profits, improve work efficiency
- Summary
- Abstract
- Description
- Claims
- Application Information
AI Technical Summary
Problems solved by technology
Method used
Image
Examples
Embodiment Construction
[0023] Such as figure 1 As shown, the construction control system combining BIM simulation and aerial photography includes a BIM 3D modeling module, a feature coordinate point definition module, a solid engineering feature information collection module, a solid 3D model building module, a solid 3D model corresponding to feature coordinate points and a BIM 3D model. Model association module, entity 3D model and BIM simulation construction effect comparison report output module.
[0024] Such as figure 2 As shown, the construction control system combining BIM simulation and aerial photography can be realized by a construction control method combining BIM simulation and aerial photography provided by the present invention. The drone has functions such as camera, photograph, positioning, scanning, temporary storage of information, information transmission, etc. In the embodiment, a consumer-grade drone is preferably used as a carrier, such as DJI's Phantom series drones.
[002...
PUM
 Login to View More
Login to View More Abstract
Description
Claims
Application Information
 Login to View More
Login to View More - R&D
- Intellectual Property
- Life Sciences
- Materials
- Tech Scout
- Unparalleled Data Quality
- Higher Quality Content
- 60% Fewer Hallucinations
Browse by: Latest US Patents, China's latest patents, Technical Efficacy Thesaurus, Application Domain, Technology Topic, Popular Technical Reports.
© 2025 PatSnap. All rights reserved.Legal|Privacy policy|Modern Slavery Act Transparency Statement|Sitemap|About US| Contact US: help@patsnap.com



